Idées déco de WC et toilettes avec WC séparés et un plan de toilette en granite
Trier par :
Budget
Trier par:Populaires du jour
141 - 160 sur 980 photos
1 sur 3
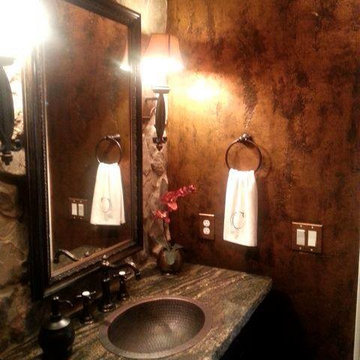
We applied various applications of foils, textures and waxes, to create a warm glow for this rustic wall treatment. Copyright © 2016 The Artists Hands

Idées déco pour un petit WC et toilettes classique en bois clair avec une vasque, un placard à porte plane, un plan de toilette en granite, WC séparés, un carrelage marron, un carrelage beige, un mur beige, un sol en carrelage de porcelaine et un sol gris.
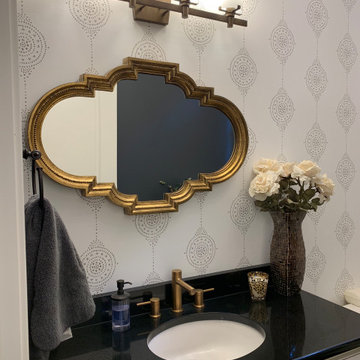
Idée de décoration pour un WC et toilettes tradition de taille moyenne avec un placard à porte shaker, des portes de placard blanches, un mur gris, parquet foncé, un lavabo encastré, un plan de toilette en granite, un plan de toilette noir, WC séparés et un sol marron.
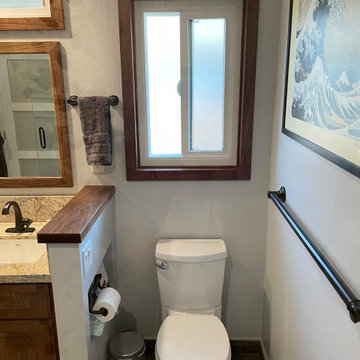
Complete remodel of a master bathroom within the original footprint. Shower wall shortened, toilet wall shorted and door removed, entry door widened.
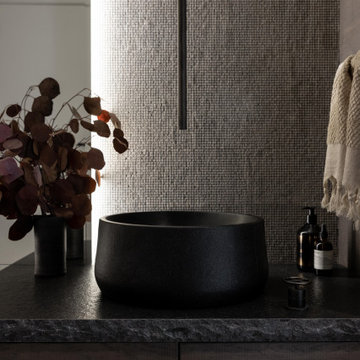
A multi use room - this is not only a powder room but also a laundry. My clients wanted to hide the utilitarian aspect of the room so the washer and dryer are hidden behind cabinet doors.

The family living in this shingled roofed home on the Peninsula loves color and pattern. At the heart of the two-story house, we created a library with high gloss lapis blue walls. The tête-à-tête provides an inviting place for the couple to read while their children play games at the antique card table. As a counterpoint, the open planned family, dining room, and kitchen have white walls. We selected a deep aubergine for the kitchen cabinetry. In the tranquil master suite, we layered celadon and sky blue while the daughters' room features pink, purple, and citrine.
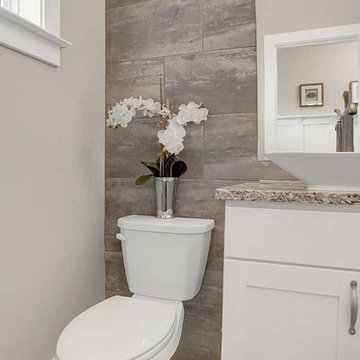
This end-of-row model townhome and sales center for Hanbury Court , includes a 2-car garage with mudroom entry complete with built-in bench. Hardwood flooring in the Foyer extends to the Dining Room, Powder Room, Kitchen, and Mudroom Entry. The open Kitchen features attractive cabinetry, granite countertops, and stainless steel appliances. Off of the Kitchen is the spacious Family Room with cozy gas fireplace and access to deck and backyard. The first floor Owner’s Suite with elegant tray ceiling features a private bathroom with large closet, cultured marble double bowl vanity, and 5’ tile shower. On the second floor is an additional bedroom, full bathroom, and large recreation space.
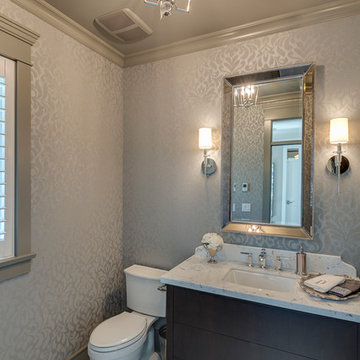
Idées déco pour un WC et toilettes classique en bois foncé de taille moyenne avec un lavabo encastré, un placard à porte plane, un plan de toilette en granite, WC séparés, un sol en carrelage de porcelaine et un mur gris.
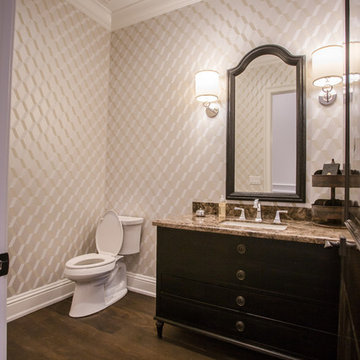
Exemple d'un grand WC et toilettes chic en bois foncé avec un placard en trompe-l'oeil, WC séparés, un mur beige, parquet foncé, un lavabo encastré et un plan de toilette en granite.
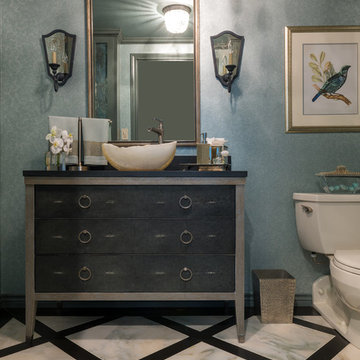
Interior Design by Dona Rosene; Photography by Michael Hunter. Faux Finish Painting by HoldenArt Studio; Custom Antique Glass by Jeannie Sanders;.
Réalisation d'un petit WC et toilettes tradition avec des portes de placard grises, un carrelage blanc, un carrelage noir, un mur vert, un sol en marbre, une vasque, un plan de toilette en granite, WC séparés et un placard en trompe-l'oeil.
Réalisation d'un petit WC et toilettes tradition avec des portes de placard grises, un carrelage blanc, un carrelage noir, un mur vert, un sol en marbre, une vasque, un plan de toilette en granite, WC séparés et un placard en trompe-l'oeil.
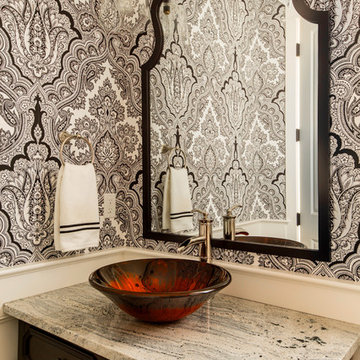
Powder rooms should be all about personality and making a statement, and this one does just that! A high graphic black and white wallpaper, black dresser converted to be a vanity and stunning red vessel glass sink.
Photography by John Valls (johnvalls.com)
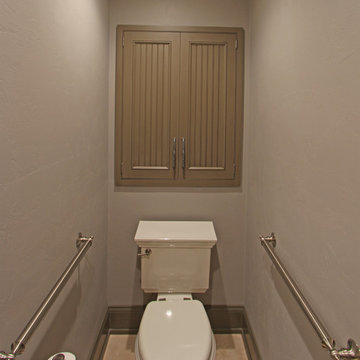
A water closet was added into the new footprint of the bathroom. A 24" deep cabinet was recessed into the wall behind the toilet to provide more storage. Decorative grab bars were added to both sides of the water closet for aging guests.
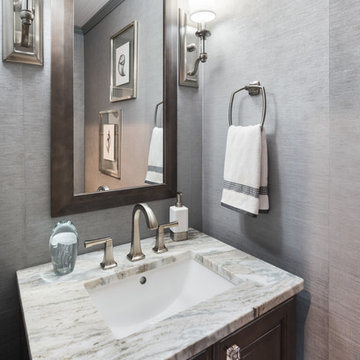
Cette image montre un petit WC et toilettes craftsman avec un placard avec porte à panneau surélevé, des portes de placard marrons, WC séparés, un carrelage gris, un mur gris, un sol en vinyl, un lavabo encastré, un plan de toilette en granite, un sol marron et un plan de toilette multicolore.
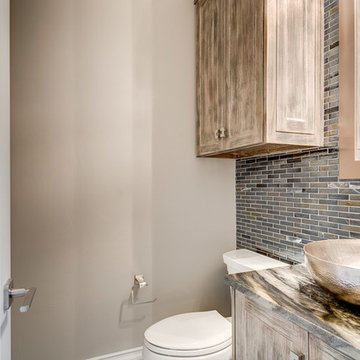
This home was designed and built with a traditional exterior with a modern feel interior to keep the house more transitional.
Réalisation d'un WC et toilettes tradition en bois clair de taille moyenne avec un carrelage en pâte de verre, un mur gris, une vasque, un placard à porte shaker, WC séparés, un carrelage gris et un plan de toilette en granite.
Réalisation d'un WC et toilettes tradition en bois clair de taille moyenne avec un carrelage en pâte de verre, un mur gris, une vasque, un placard à porte shaker, WC séparés, un carrelage gris et un plan de toilette en granite.
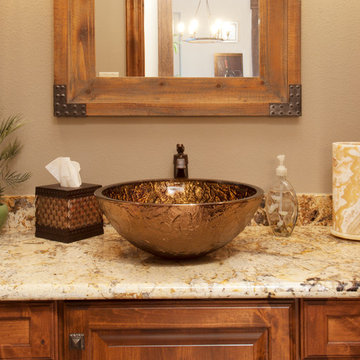
C.J. White Photography
Exemple d'un WC et toilettes industriel en bois brun de taille moyenne avec une vasque, un placard avec porte à panneau surélevé, un plan de toilette en granite, WC séparés, un mur beige et un sol en bois brun.
Exemple d'un WC et toilettes industriel en bois brun de taille moyenne avec une vasque, un placard avec porte à panneau surélevé, un plan de toilette en granite, WC séparés, un mur beige et un sol en bois brun.
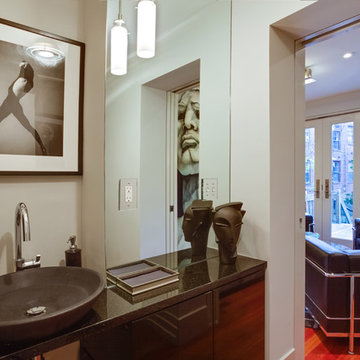
An Art Deco remodel of a historic rowhouse on Capitol Hill in Washington DC. Most spaces are used for formal and informal entertaining. The rowhouse was originally 4 apartment units that were converted back to a single family residence.
Photos by: Jason Flakes
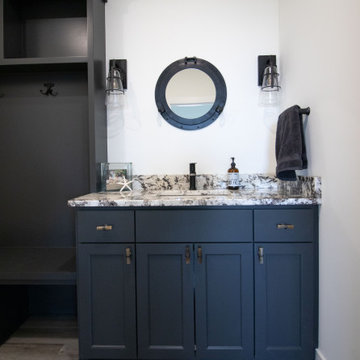
Cette photo montre un WC et toilettes moderne avec un placard à porte shaker, des portes de placard noires, WC séparés, un mur blanc, un lavabo encastré, un plan de toilette en granite, un plan de toilette blanc et meuble-lavabo encastré.
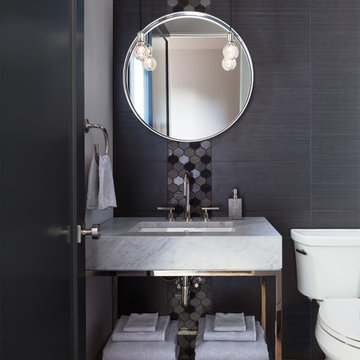
The tile detail in this powder bathroom gives an otherwise basic space a pop of personality.
Photo by Emily Minton Redfield
Idées déco pour un petit WC et toilettes éclectique avec WC séparés, un carrelage multicolore, un mur gris, un sol en bois brun, un lavabo posé, un plan de toilette en granite, un sol beige et un plan de toilette blanc.
Idées déco pour un petit WC et toilettes éclectique avec WC séparés, un carrelage multicolore, un mur gris, un sol en bois brun, un lavabo posé, un plan de toilette en granite, un sol beige et un plan de toilette blanc.
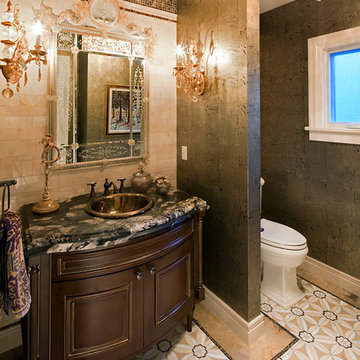
Inspiration pour un WC et toilettes victorien avec WC séparés, un carrelage beige, un carrelage marron, un carrelage blanc, un lavabo posé, un plan de toilette en granite et un plan de toilette noir.
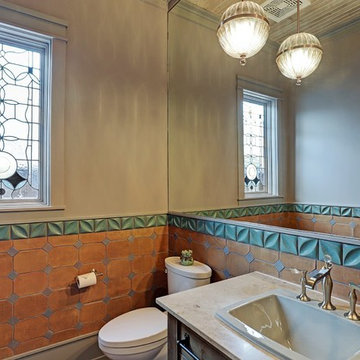
Exemple d'un WC et toilettes tendance de taille moyenne avec WC séparés, un carrelage marron, un carrelage multicolore, des carreaux en terre cuite, un mur beige, un lavabo posé, un plan de toilette en granite et un plan de toilette beige.
Idées déco de WC et toilettes avec WC séparés et un plan de toilette en granite
8