Idées déco de WC et toilettes avec WC séparés
Trier par :
Budget
Trier par:Populaires du jour
161 - 180 sur 2 854 photos
1 sur 3
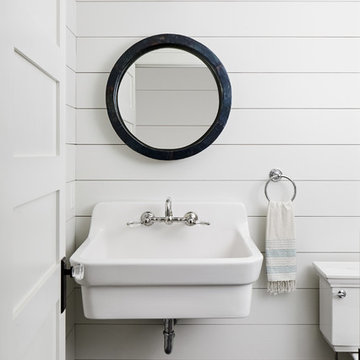
Powder room with shiplap wall treatment. Photo by Kyle Born.
Cette image montre un petit WC et toilettes rustique avec WC séparés, un mur blanc, un sol en ardoise, un lavabo suspendu et un sol gris.
Cette image montre un petit WC et toilettes rustique avec WC séparés, un mur blanc, un sol en ardoise, un lavabo suspendu et un sol gris.
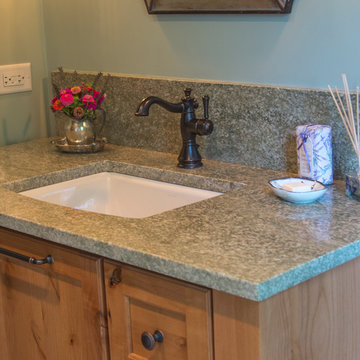
Cette image montre un petit WC et toilettes rustique en bois clair avec un placard à porte plane, WC séparés, un carrelage beige, des carreaux de céramique, un mur vert, un sol en carrelage de porcelaine, un lavabo encastré et un plan de toilette en granite.
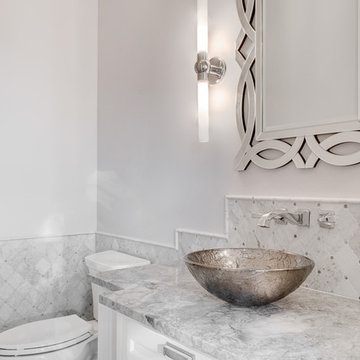
This home was designed and built with a traditional exterior with a modern feel interior to keep the house more transitional.
Idée de décoration pour un WC et toilettes tradition de taille moyenne avec un carrelage gris, une vasque, un plan de toilette en marbre, WC séparés, des carreaux de céramique, un mur blanc et un plan de toilette gris.
Idée de décoration pour un WC et toilettes tradition de taille moyenne avec un carrelage gris, une vasque, un plan de toilette en marbre, WC séparés, des carreaux de céramique, un mur blanc et un plan de toilette gris.
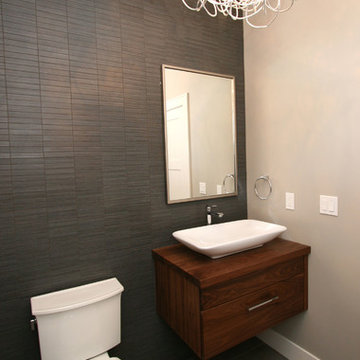
This fun Powder Room features a grasscloth textured tile wall, floating walnut vanity, and Decolav vessel sink. The wire pendant light is a great addition!
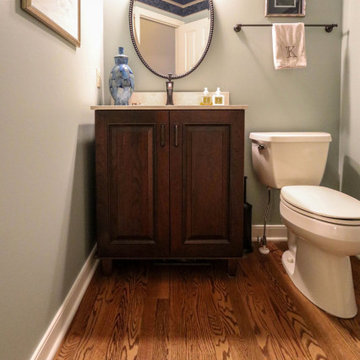
This powder room was updated with a Medallion Cherry Devonshire Vanity with French Roast glaze. The countertop is Venetian Cream quartz with Moen Wynford faucet and Moen Brantford vanity light.

With a few special treatments, it's easy to transform a boring powder room into a little jewel box of a space. New vanity, lighting fixtures, ceiling detail and a statement wall covering make this little powder room an unexpected treasure.
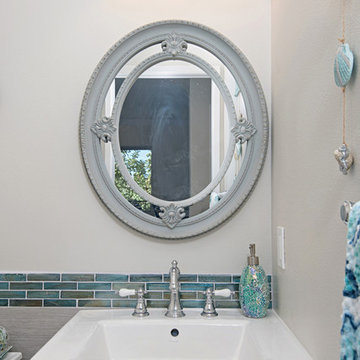
This powder room has a beach theme going through it. Porcelain tile on the floor and walls look spectacular along with the bright blue liners. Preview First
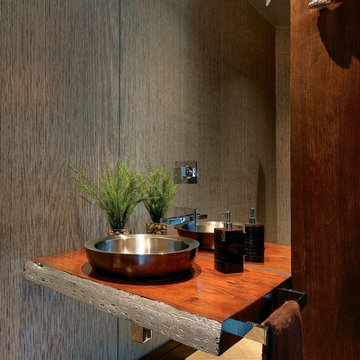
Idées déco pour un petit WC et toilettes montagne avec un placard sans porte, WC séparés, un mur beige, un sol en carrelage de céramique, une vasque, un plan de toilette en bois et un sol beige.
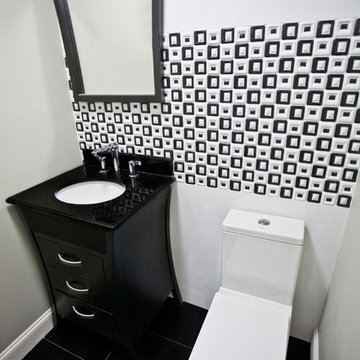
Exemple d'un petit WC et toilettes tendance avec un lavabo encastré, un placard avec porte à panneau encastré, des portes de placard noires, un plan de toilette en quartz modifié, WC séparés, un carrelage noir et blanc, des carreaux de céramique, un mur vert, un sol en carrelage de céramique et un sol noir.
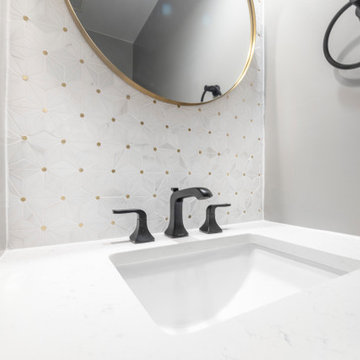
Mid-century modern powder room project with marble mosaic tile behind the mirror with black & gold fixtures, two tone vanity light and white vanity.
Cette photo montre un petit WC et toilettes rétro avec des portes de placard blanches, WC séparés, un carrelage multicolore, du carrelage en marbre, un mur gris, un sol en marbre, un lavabo encastré, un plan de toilette en quartz modifié, un sol gris, un plan de toilette blanc et meuble-lavabo encastré.
Cette photo montre un petit WC et toilettes rétro avec des portes de placard blanches, WC séparés, un carrelage multicolore, du carrelage en marbre, un mur gris, un sol en marbre, un lavabo encastré, un plan de toilette en quartz modifié, un sol gris, un plan de toilette blanc et meuble-lavabo encastré.

This powder room has beautiful damask wallpaper with painted wainscoting that looks so delicate next to the chrome vanity and beveled mirror!
Architect: Meyer Design
Photos: Jody Kmetz
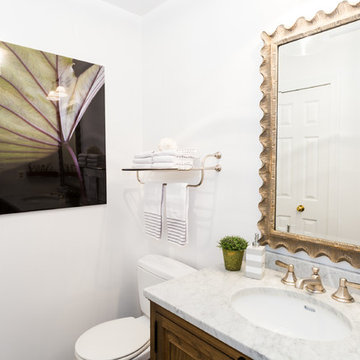
Jon W. Miller Photography
Aménagement d'un petit WC et toilettes classique en bois brun avec mosaïque, un mur blanc, un lavabo encastré, un plan de toilette en marbre, WC séparés, un carrelage beige, un placard avec porte à panneau surélevé, un sol en carrelage de porcelaine et un sol noir.
Aménagement d'un petit WC et toilettes classique en bois brun avec mosaïque, un mur blanc, un lavabo encastré, un plan de toilette en marbre, WC séparés, un carrelage beige, un placard avec porte à panneau surélevé, un sol en carrelage de porcelaine et un sol noir.
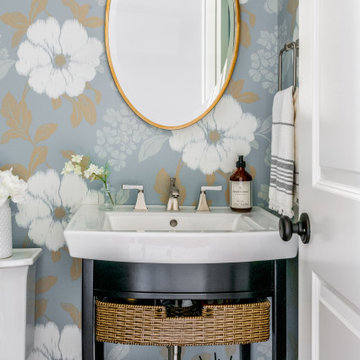
The powder bath in our Willow Way project blends masculine and feminine perfectly. The blue floral wallpaper
Idées déco pour un petit WC et toilettes classique avec des portes de placard noires, WC séparés, un mur bleu, parquet foncé, un lavabo de ferme, un sol marron, un plan de toilette blanc, meuble-lavabo sur pied et du papier peint.
Idées déco pour un petit WC et toilettes classique avec des portes de placard noires, WC séparés, un mur bleu, parquet foncé, un lavabo de ferme, un sol marron, un plan de toilette blanc, meuble-lavabo sur pied et du papier peint.
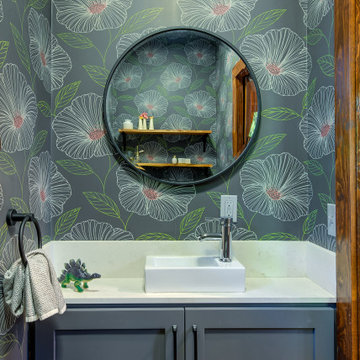
Small powder room in a historic home. Custom nine-inch vanity with small modern sink and faucet. Wallpaper makes this great little room pop!
Aménagement d'un petit WC et toilettes craftsman avec un placard à porte shaker, des portes de placard grises, WC séparés, un mur gris, un sol en bois brun, une vasque, un sol marron et un plan de toilette blanc.
Aménagement d'un petit WC et toilettes craftsman avec un placard à porte shaker, des portes de placard grises, WC séparés, un mur gris, un sol en bois brun, une vasque, un sol marron et un plan de toilette blanc.
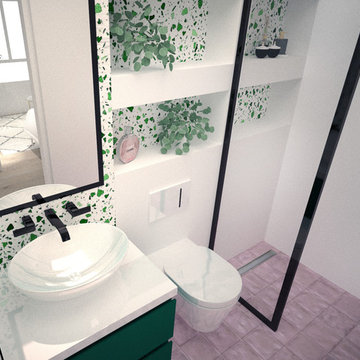
Inspiration pour un petit WC et toilettes ethnique avec WC séparés, un carrelage rose, un carrelage de pierre, un mur vert, un sol en carrelage de porcelaine, une vasque, un plan de toilette en quartz modifié, un sol rose et un plan de toilette blanc.
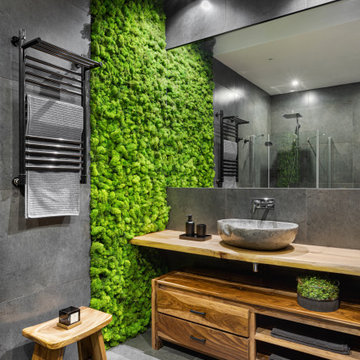
Cette photo montre un WC et toilettes industriel en bois brun de taille moyenne avec WC séparés, un carrelage gris, des carreaux de porcelaine, un mur gris, un sol en carrelage de porcelaine, un plan vasque, un plan de toilette en bois, un sol gris, un plan de toilette beige, meuble-lavabo sur pied, un plafond décaissé et du lambris.
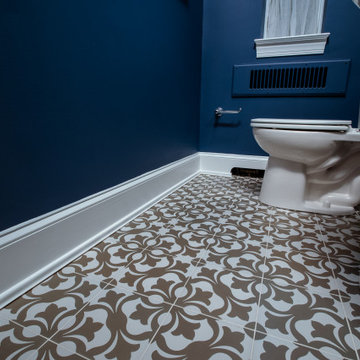
Inspiration pour un petit WC et toilettes traditionnel avec WC séparés, un mur bleu, un sol en carrelage de céramique, un lavabo de ferme, un sol gris et meuble-lavabo sur pied.
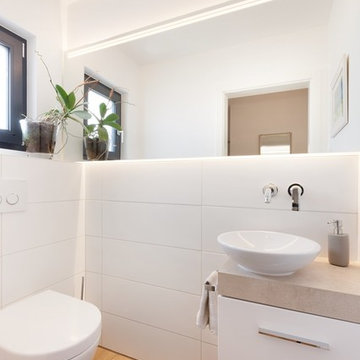
Die schmucke Gäste-Toilette ist schön hell und modern eingerichtet.
Idée de décoration pour un petit WC et toilettes design avec un placard à porte plane, des portes de placard blanches, WC séparés, un carrelage blanc, des carreaux de céramique, un mur blanc, parquet clair, une vasque, un plan de toilette en stéatite, un sol marron et un plan de toilette marron.
Idée de décoration pour un petit WC et toilettes design avec un placard à porte plane, des portes de placard blanches, WC séparés, un carrelage blanc, des carreaux de céramique, un mur blanc, parquet clair, une vasque, un plan de toilette en stéatite, un sol marron et un plan de toilette marron.
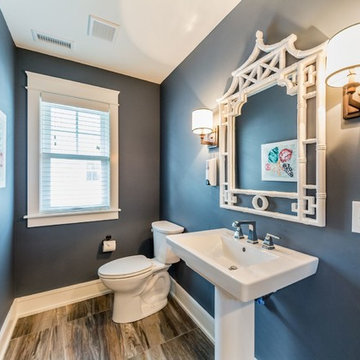
Inspiration pour un petit WC et toilettes marin avec WC séparés, un plan de toilette en surface solide, un mur bleu, sol en stratifié, un lavabo de ferme et un sol marron.
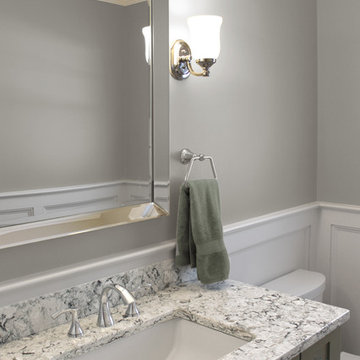
These South Shore of Boston Homeowners approached the Team at Renovisions to power-up their powder room. Their half bath, located on the first floor, is used by several guests particularly over the holidays. When considering the heavy traffic and the daily use from two toddlers in the household, it was smart to go with a stylish, yet practical design.
Wainscot made a nice change to this room, adding an architectural interest and an overall classic feel to this cape-style traditional home. Installing custom wainscoting may be a challenge for most DIY’s, however in this case the homeowners knew they needed a professional and felt they were in great hands with Renovisions. Details certainly made a difference in this project; adding crown molding, careful attention to baseboards and trims had a big hand in creating a finished look.
The painted wood vanity in color, sage reflects the trend toward using furniture-like pieces for cabinets. The smart configuration of drawers and door, allows for plenty of storage, a true luxury for a powder room. The quartz countertop was a stunning choice with veining of sage, black and white creating a Wow response when you enter the room.
The dark stained wood trims and wainscoting were painted a bright white finish and allowed the selected green/beige hue to pop. Decorative black framed family pictures produced a dramatic statement and were appealing to all guests.
The attractive glass mirror is outfitted with sconce light fixtures on either side, ensuring minimal shadows.
The homeowners are thrilled with their new look and proud to boast what was once a simple bathroom into a showcase of their personal style and taste.
"We are very happy with our new bathroom. We received many compliments on it from guests that have come to visit recently. Thanks for all of your hard work on this project!"
- Doug & Lisa M. (Hanover)
Idées déco de WC et toilettes avec WC séparés
9