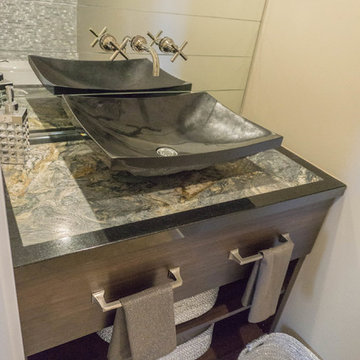Idées déco de WC et toilettes beiges avec carrelage mural
Trier par :
Budget
Trier par:Populaires du jour
161 - 180 sur 1 752 photos
1 sur 3
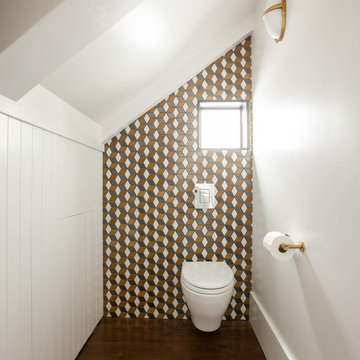
photo by Melissa Kaseman
Aménagement d'un petit WC suspendu moderne avec des carreaux de céramique, un mur blanc, un sol en bois brun, une vasque et un carrelage multicolore.
Aménagement d'un petit WC suspendu moderne avec des carreaux de céramique, un mur blanc, un sol en bois brun, une vasque et un carrelage multicolore.
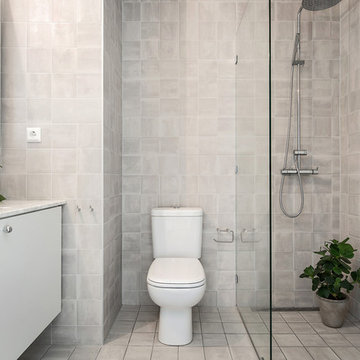
Tollarevägen 63
Foto: Adam Helbaoui, Kronfoto
Exemple d'un WC et toilettes scandinave de taille moyenne avec WC à poser, un carrelage beige, des carreaux de porcelaine et un lavabo posé.
Exemple d'un WC et toilettes scandinave de taille moyenne avec WC à poser, un carrelage beige, des carreaux de porcelaine et un lavabo posé.
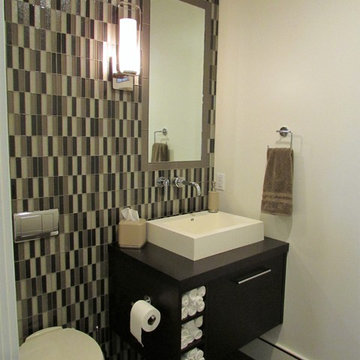
Aménagement d'un petit WC et toilettes contemporain en bois foncé avec un placard sans porte, WC à poser, un carrelage multicolore, mosaïque, un mur beige, un sol en bois brun, une vasque et un plan de toilette en bois.
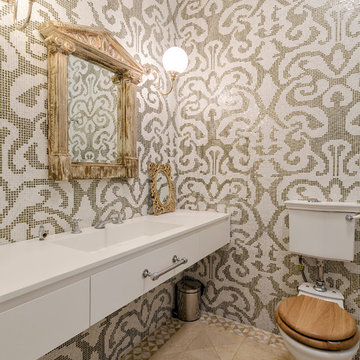
Алексей Трофимов
Réalisation d'un WC et toilettes tradition avec un placard à porte plane, des portes de placard blanches, WC séparés, un carrelage beige, un carrelage blanc, un carrelage multicolore, mosaïque, un lavabo intégré et un sol beige.
Réalisation d'un WC et toilettes tradition avec un placard à porte plane, des portes de placard blanches, WC séparés, un carrelage beige, un carrelage blanc, un carrelage multicolore, mosaïque, un lavabo intégré et un sol beige.
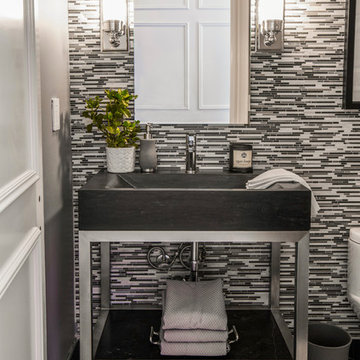
Contemporary grey, white and black powder room.
Réalisation d'un WC et toilettes design de taille moyenne avec un placard sans porte, un carrelage noir, un carrelage gris, un carrelage blanc, des carreaux en allumettes, un mur gris, un sol en marbre, une vasque et un sol gris.
Réalisation d'un WC et toilettes design de taille moyenne avec un placard sans porte, un carrelage noir, un carrelage gris, un carrelage blanc, des carreaux en allumettes, un mur gris, un sol en marbre, une vasque et un sol gris.

A beveled wainscot tile base, chair rail tile, brass hardware/plumbing, and a contrasting blue, embellish the new powder room.
Réalisation d'un petit WC et toilettes tradition avec un carrelage blanc, des carreaux de céramique, un mur bleu, un sol en carrelage de porcelaine, un lavabo suspendu, un sol multicolore, WC à poser et un placard sans porte.
Réalisation d'un petit WC et toilettes tradition avec un carrelage blanc, des carreaux de céramique, un mur bleu, un sol en carrelage de porcelaine, un lavabo suspendu, un sol multicolore, WC à poser et un placard sans porte.

The kitchen and powder room in this Austin home are modern with earthy design elements like striking lights and dark tile work.
---
Project designed by Sara Barney’s Austin interior design studio BANDD DESIGN. They serve the entire Austin area and its surrounding towns, with an emphasis on Round Rock, Lake Travis, West Lake Hills, and Tarrytown.
For more about BANDD DESIGN, click here: https://bandddesign.com/
To learn more about this project, click here: https://bandddesign.com/modern-kitchen-powder-room-austin/

Angle Eye Photography
Cette photo montre un WC et toilettes chic avec un placard en trompe-l'oeil, un plan de toilette en marbre, un carrelage blanc, du carrelage en marbre et un plan de toilette blanc.
Cette photo montre un WC et toilettes chic avec un placard en trompe-l'oeil, un plan de toilette en marbre, un carrelage blanc, du carrelage en marbre et un plan de toilette blanc.

Cette image montre un petit WC suspendu rustique avec un placard à porte affleurante, des portes de placard beiges, un carrelage beige, mosaïque, un mur beige, carreaux de ciment au sol, un lavabo suspendu, un sol multicolore et meuble-lavabo encastré.

Idée de décoration pour un petit WC et toilettes tradition avec un placard en trompe-l'oeil, des portes de placard noires, des carreaux de céramique, un mur blanc, un sol en carrelage de céramique, un lavabo encastré, un plan de toilette en quartz, un sol marron, un plan de toilette blanc et meuble-lavabo sur pied.
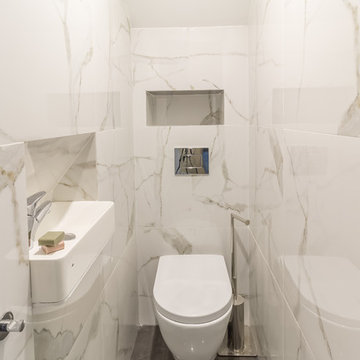
Photo par Farid Ounadjela
Inspiration pour un petit WC suspendu design avec un carrelage blanc, des carreaux de céramique, un mur blanc, un sol en carrelage de porcelaine, un lavabo suspendu, un plan de toilette en carrelage, un sol gris et un plan de toilette gris.
Inspiration pour un petit WC suspendu design avec un carrelage blanc, des carreaux de céramique, un mur blanc, un sol en carrelage de porcelaine, un lavabo suspendu, un plan de toilette en carrelage, un sol gris et un plan de toilette gris.
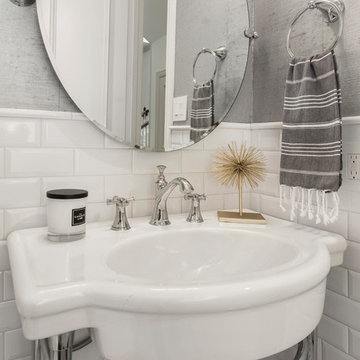
Our clients had already remodeled their master bath into a luxurious master suite, so they wanted their powder bath to have the same updated look! We turned their once dark, traditional bathroom into a sleek bright transitional powder bath!
We replaced the pedestal sink with a chrome Signature Hardware “Cierra” console vanity sink, which really gives this bathroom an updated yet classic look. The floor tile is a Carrara Thassos cube marble mosaic tile that creates a really cool effect on the floor. We added tile wainscotting on the walls, using a bright white ice beveled ceramic subway tile with Innovations “Chennai Grass” silver leaf wall covering above the tile. To top it all off, we installed a sleek Restoration Hardware Wilshire Triple sconce vanity wall light above the sink. Our clients are so pleased with their beautiful new powder bathroom!
Design/Remodel by Hatfield Builders & Remodelers | Photography by Versatile Imaging

Robert Brittingham|RJN Imaging
Builder: The Thomas Group
Staging: Open House LLC
Cette photo montre un petit WC et toilettes tendance avec un placard à porte shaker, des portes de placard grises, un carrelage gris, des carreaux de porcelaine, un mur gris, parquet clair, un lavabo encastré, un plan de toilette en surface solide et un sol beige.
Cette photo montre un petit WC et toilettes tendance avec un placard à porte shaker, des portes de placard grises, un carrelage gris, des carreaux de porcelaine, un mur gris, parquet clair, un lavabo encastré, un plan de toilette en surface solide et un sol beige.
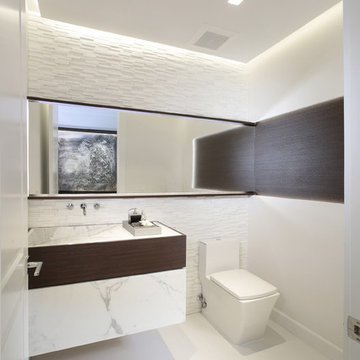
Powder room design by DKOR Interiors - Residential Interior Design Project in Fort Lauderdale, Florida
Inspiration pour un WC et toilettes design avec un placard à porte plane, WC à poser, un carrelage blanc, un carrelage de pierre et un mur blanc.
Inspiration pour un WC et toilettes design avec un placard à porte plane, WC à poser, un carrelage blanc, un carrelage de pierre et un mur blanc.

Powder Room remodeled in gray and white tile. Silver gray grasscloth wallpaper gives it texture. Floating cabinet with white marble countertop keeps it light and bright. Gray and white stone tile backsplash gives it drama. Vessel sink keeps in contemporary as does the long polished nickel towels bars.
Tom Marks Photography

If cost is no object what can be more practical and stylish than a marble clad bathroom? Many companies supplying marble will let you go to the yard to select the piece. As it is a natural product mined out of the ground no two pieces are exactly alike. In this bathroom the marble veining continues across the alcove so it still looks like a large continuous slab.
Photography: Philip Vile
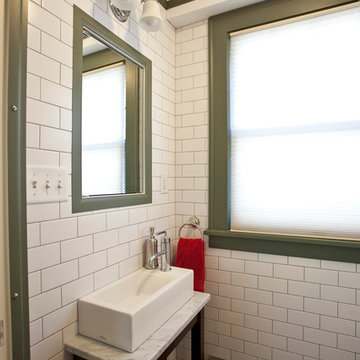
Winner of 2014 regional and national Chrysalis awards for interiors > $100,000!
The powder room was remodeled with floor-to-ceiling subway tile, and features a custom built vanity with a carrera marble top and a small, modern, console sink.

This Australian-inspired new construction was a successful collaboration between homeowner, architect, designer and builder. The home features a Henrybuilt kitchen, butler's pantry, private home office, guest suite, master suite, entry foyer with concealed entrances to the powder bathroom and coat closet, hidden play loft, and full front and back landscaping with swimming pool and pool house/ADU.

Inspiration pour un petit WC et toilettes minimaliste avec un placard à porte plane, des portes de placard blanches, WC à poser, un carrelage gris, des dalles de pierre, un mur blanc, un sol en carrelage de porcelaine, un lavabo suspendu, un plan de toilette en quartz, un sol gris et un plan de toilette gris.
Idées déco de WC et toilettes beiges avec carrelage mural
9
