Idées déco de WC et toilettes beiges avec sol en stratifié
Trier par :
Budget
Trier par:Populaires du jour
1 - 20 sur 53 photos
1 sur 3

A mix of gold and bronze fixtures add a bit of contrast to the first floor powder room.
Idée de décoration pour un grand WC et toilettes tradition avec un placard avec porte à panneau encastré, des portes de placard marrons, WC séparés, sol en stratifié, un lavabo encastré, un plan de toilette en quartz, un sol marron, un plan de toilette blanc et meuble-lavabo sur pied.
Idée de décoration pour un grand WC et toilettes tradition avec un placard avec porte à panneau encastré, des portes de placard marrons, WC séparés, sol en stratifié, un lavabo encastré, un plan de toilette en quartz, un sol marron, un plan de toilette blanc et meuble-lavabo sur pied.
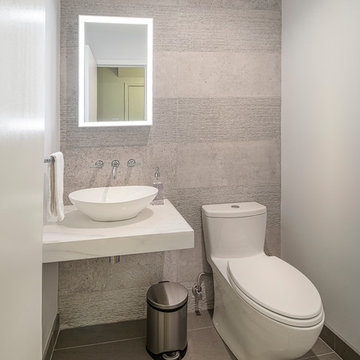
Exemple d'un petit WC et toilettes tendance avec WC à poser, un carrelage beige, des carreaux de béton, un mur beige, sol en stratifié, une vasque, un plan de toilette en marbre, un sol beige et un plan de toilette blanc.
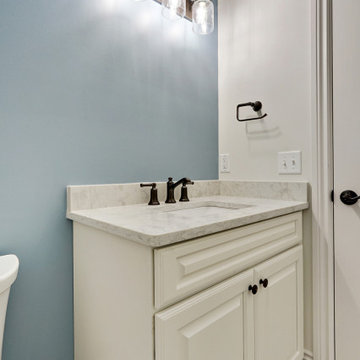
Réalisation d'un petit WC et toilettes tradition avec un placard avec porte à panneau surélevé, des portes de placard blanches, un mur bleu, sol en stratifié, un lavabo encastré, un plan de toilette en quartz modifié, un sol gris, un plan de toilette gris et meuble-lavabo encastré.
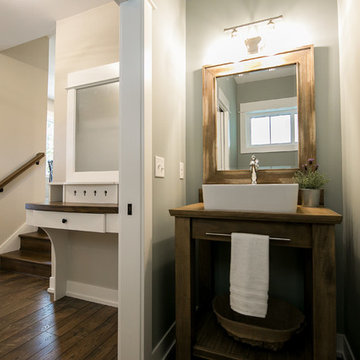
This home is full of clean lines, soft whites and grey, & lots of built-in pieces. Large entry area with message center, dual closets, custom bench with hooks and cubbies to keep organized. Living room fireplace with shiplap, custom mantel and cabinets, and white brick.
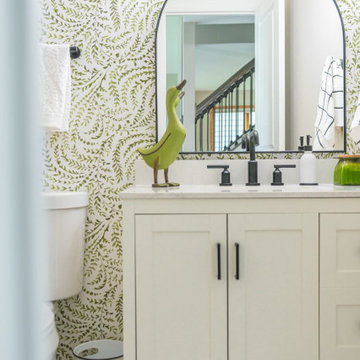
A referral from an awesome client lead to this project that we paired with Tschida Construction.
We did a complete gut and remodel of the kitchen and powder bathroom and the change was so impactful.
We knew we couldn't leave the outdated fireplace and built-in area in the family room adjacent to the kitchen so we painted the golden oak cabinetry and updated the hardware and mantle.
The staircase to the second floor was also an area the homeowners wanted to address so we removed the landing and turn and just made it a straight shoot with metal spindles and new flooring.
The whole main floor got new flooring, paint, and lighting.
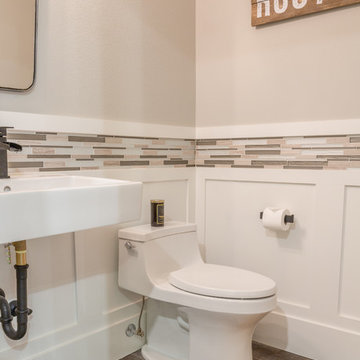
This ranch was a complete renovation! We took it down to the studs and redesigned the space for this young family. We opened up the main floor to create a large kitchen with two islands and seating for a crowd and a dining nook that looks out on the beautiful front yard. We created two seating areas, one for TV viewing and one for relaxing in front of the bar area. We added a new mudroom with lots of closed storage cabinets, a pantry with a sliding barn door and a powder room for guests. We raised the ceilings by a foot and added beams for definition of the spaces. We gave the whole home a unified feel using lots of white and grey throughout with pops of orange to keep it fun.

Cette photo montre un petit WC et toilettes rétro en bois vieilli avec un placard en trompe-l'oeil, WC à poser, un carrelage beige, des carreaux de porcelaine, un mur blanc, sol en stratifié, un plan de toilette en terrazzo, un sol beige, un plan de toilette marron et meuble-lavabo sur pied.
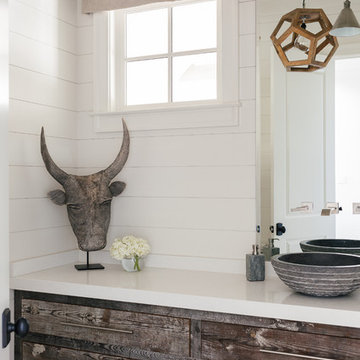
Willet Photography
Idée de décoration pour un grand WC et toilettes tradition en bois vieilli avec une vasque, un placard à porte plane, un carrelage blanc, un mur blanc, un plan de toilette en surface solide, un sol marron, sol en stratifié et un plan de toilette blanc.
Idée de décoration pour un grand WC et toilettes tradition en bois vieilli avec une vasque, un placard à porte plane, un carrelage blanc, un mur blanc, un plan de toilette en surface solide, un sol marron, sol en stratifié et un plan de toilette blanc.
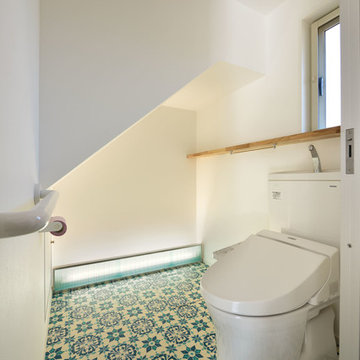
Nacasa & Partners
Cette image montre un petit WC et toilettes nordique avec un placard sans porte, des portes de placard beiges, WC à poser, sol en stratifié et un sol bleu.
Cette image montre un petit WC et toilettes nordique avec un placard sans porte, des portes de placard beiges, WC à poser, sol en stratifié et un sol bleu.
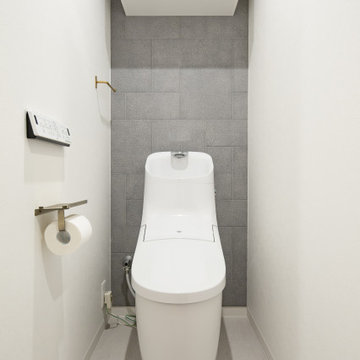
トイレ背面にはエコカラットを配置し、アクセントに
グレー色で統一感を出し、アクセントに真鍮色のアクセサリーでまとめました
Cette photo montre un WC et toilettes industriel de taille moyenne avec un mur beige, un plafond en papier peint, un carrelage gris, des carreaux de porcelaine, sol en stratifié et un sol gris.
Cette photo montre un WC et toilettes industriel de taille moyenne avec un mur beige, un plafond en papier peint, un carrelage gris, des carreaux de porcelaine, sol en stratifié et un sol gris.
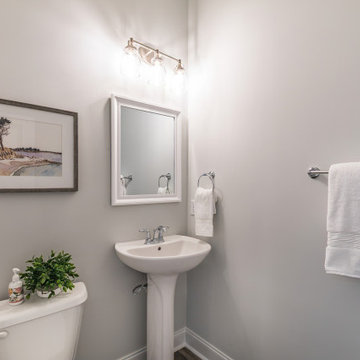
Exemple d'un WC et toilettes moderne de taille moyenne avec un mur blanc, sol en stratifié, un lavabo de ferme et un sol marron.
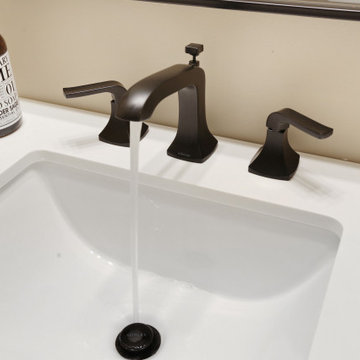
Exemple d'un WC et toilettes chic avec des portes de placard noires, un mur beige, sol en stratifié, un lavabo posé, un plan de toilette en quartz et un plan de toilette blanc.
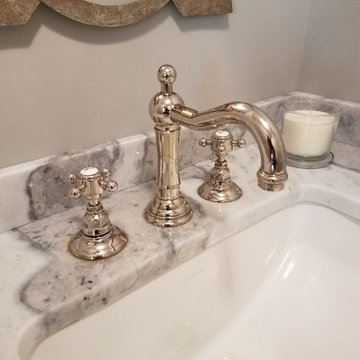
Idées déco pour un petit WC et toilettes classique en bois vieilli avec un placard avec porte à panneau encastré, WC à poser, un mur gris, sol en stratifié, un lavabo encastré, un plan de toilette en marbre et un sol gris.
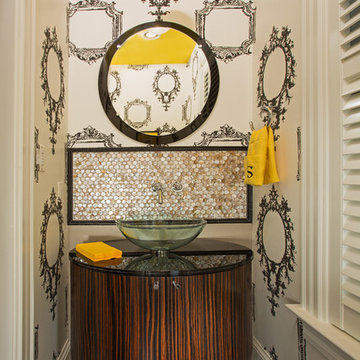
Kohler faucet, toilet and sink. Pendant is by Tech Lighting, Circulet Pendant light.
Photographer: Greg Hadley
Interior Designer: Whitney Stewart
Cette image montre un petit WC et toilettes bohème en bois foncé avec un placard en trompe-l'oeil, une vasque, un plan de toilette en granite, sol en stratifié et un sol marron.
Cette image montre un petit WC et toilettes bohème en bois foncé avec un placard en trompe-l'oeil, une vasque, un plan de toilette en granite, sol en stratifié et un sol marron.
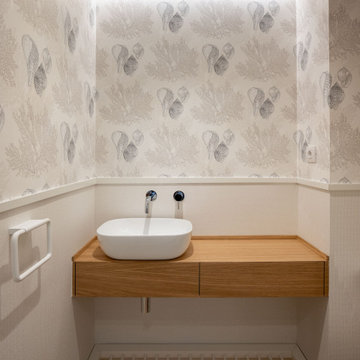
Idée de décoration pour un petit WC suspendu tradition avec un placard sans porte, des portes de placard blanches, un carrelage beige, un mur beige, sol en stratifié, une vasque, un plan de toilette en bois, un sol marron, un plan de toilette marron et du papier peint.
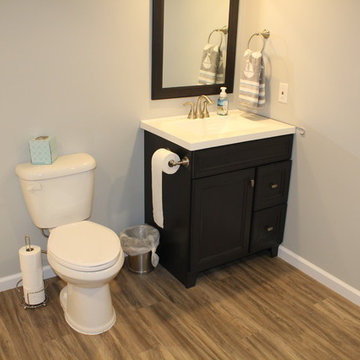
For this lake house in Three Rivers we completely remodeled the walk-out basement, making sure it was handicap accessible. Prior to remodeling, this basement was a completely open and unfinished space. There was a small kitchenette and no bathroom. We designed this basement to include a large, open family room, a kitchen, a bedroom, a bathroom (and a mechanical room)! We laid carpet in most of the family area (Anything Goes by ShawMark – Castle Wall) and the rest of the flooring was Homecrest Cascade WPC Vinyl Flooring (Elkhorn Oak). Both the family room and kitchen area were remodeled to include plenty of cabinet/storage space - Homecrest Cabinetry Maple Cabinets (Jordan Door Style – Sand Dollar with Brownstone Glaze). The countertops were Vicostone Quartz (Smokey) with a Stainless Steel Undermount Sink and Kohler Forte Kitchen Sink. The bathroom included an accessible corner shower.
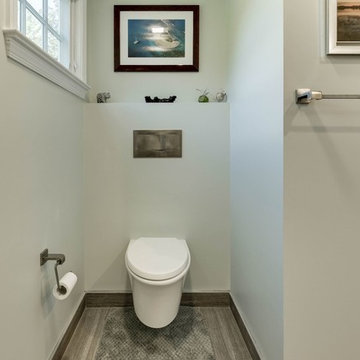
Cette image montre un grand WC suspendu traditionnel en bois foncé avec un placard à porte shaker, un carrelage beige, mosaïque, un mur beige, sol en stratifié, un lavabo encastré, un plan de toilette en quartz modifié et un sol beige.
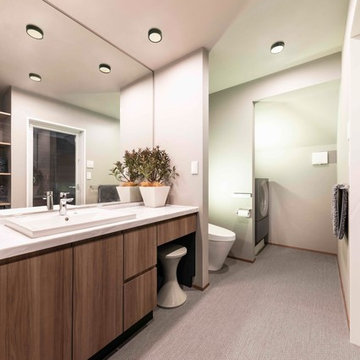
ワンボール、ワイドカウンターの洗面化粧台。
ミラーをカウンターと同等の幅にすることで
空間の広がりを感じます。
Inspiration pour un WC et toilettes minimaliste de taille moyenne avec un placard en trompe-l'oeil, des portes de placard marrons, WC à poser, un mur gris, sol en stratifié, un lavabo posé, un plan de toilette en surface solide, un sol gris et un plan de toilette blanc.
Inspiration pour un WC et toilettes minimaliste de taille moyenne avec un placard en trompe-l'oeil, des portes de placard marrons, WC à poser, un mur gris, sol en stratifié, un lavabo posé, un plan de toilette en surface solide, un sol gris et un plan de toilette blanc.
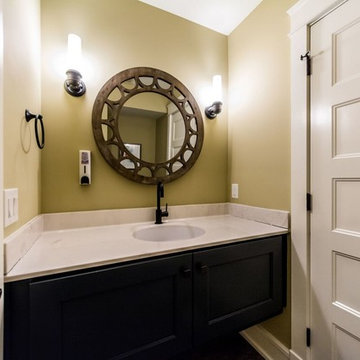
Cette image montre un petit WC et toilettes traditionnel avec un placard à porte shaker, des portes de placard noires, WC séparés, un mur beige, sol en stratifié, un lavabo encastré, un plan de toilette en surface solide et un sol marron.
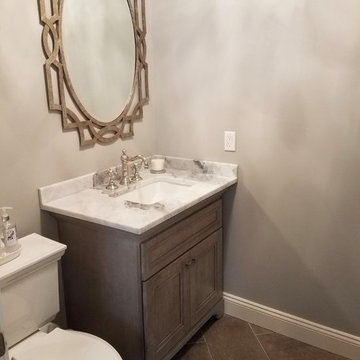
Idée de décoration pour un petit WC et toilettes tradition en bois vieilli avec un placard avec porte à panneau encastré, WC à poser, un mur gris, sol en stratifié, un lavabo encastré, un plan de toilette en marbre et un sol gris.
Idées déco de WC et toilettes beiges avec sol en stratifié
1