Idées déco de WC et toilettes beiges avec un carrelage en pâte de verre
Trier par :
Budget
Trier par:Populaires du jour
21 - 40 sur 67 photos
1 sur 3
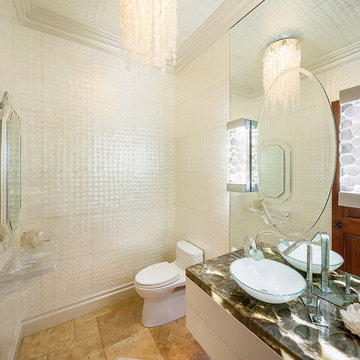
This project combines high end earthy elements with elegant, modern furnishings. We wanted to re invent the beach house concept and create an home which is not your typical coastal retreat. By combining stronger colors and textures, we gave the spaces a bolder and more permanent feel. Yet, as you travel through each room, you can't help but feel invited and at home.
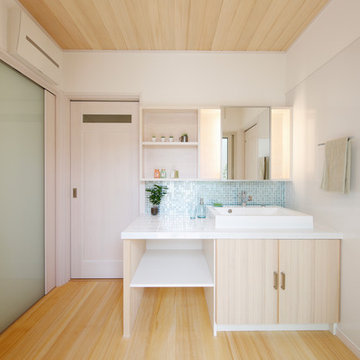
たかだの森モデルハウス
Aménagement d'un WC et toilettes contemporain de taille moyenne avec un placard à porte affleurante, des portes de placard beiges, un carrelage bleu, un carrelage en pâte de verre, un mur blanc, parquet clair, une vasque, un plan de toilette en carrelage, un sol beige et un plan de toilette blanc.
Aménagement d'un WC et toilettes contemporain de taille moyenne avec un placard à porte affleurante, des portes de placard beiges, un carrelage bleu, un carrelage en pâte de verre, un mur blanc, parquet clair, une vasque, un plan de toilette en carrelage, un sol beige et un plan de toilette blanc.
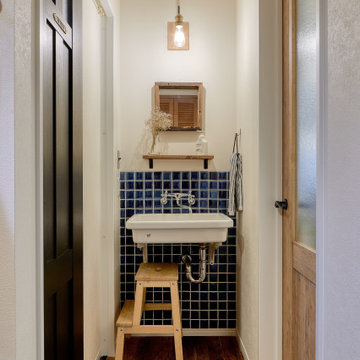
Réalisation d'un petit WC suspendu nordique avec un placard sans porte, des portes de placard blanches, un carrelage bleu, un carrelage en pâte de verre, un mur blanc, un sol en contreplaqué, un lavabo suspendu, un plan de toilette en quartz modifié, un sol marron, un plan de toilette marron, meuble-lavabo suspendu, un plafond en papier peint et du papier peint.
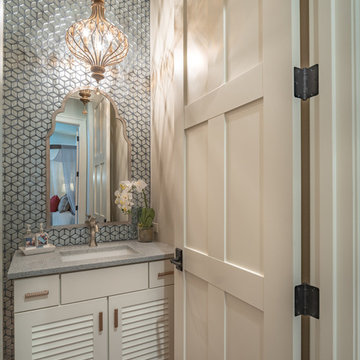
Photography by Steven Paul
Idée de décoration pour un petit WC et toilettes tradition avec un placard à porte persienne, des portes de placard blanches, un carrelage bleu, un carrelage en pâte de verre, un sol en bois brun, un lavabo encastré, un plan de toilette en quartz modifié et un plan de toilette gris.
Idée de décoration pour un petit WC et toilettes tradition avec un placard à porte persienne, des portes de placard blanches, un carrelage bleu, un carrelage en pâte de verre, un sol en bois brun, un lavabo encastré, un plan de toilette en quartz modifié et un plan de toilette gris.
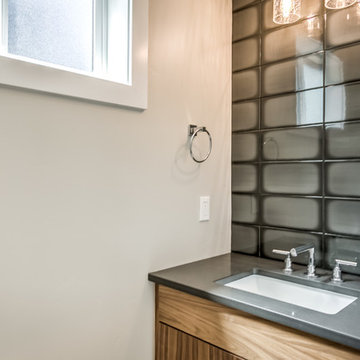
Cette photo montre un WC et toilettes chic en bois brun de taille moyenne avec un placard à porte plane, un carrelage gris, un carrelage en pâte de verre, un mur blanc, un lavabo encastré, un plan de toilette en quartz modifié et un plan de toilette gris.
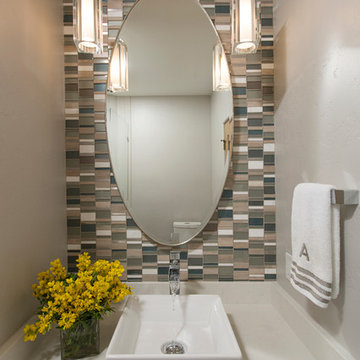
Photography by Imagesmith
Inspiration pour un petit WC et toilettes minimaliste avec un carrelage multicolore, un carrelage en pâte de verre, un mur gris, une vasque et un plan de toilette en marbre.
Inspiration pour un petit WC et toilettes minimaliste avec un carrelage multicolore, un carrelage en pâte de verre, un mur gris, une vasque et un plan de toilette en marbre.
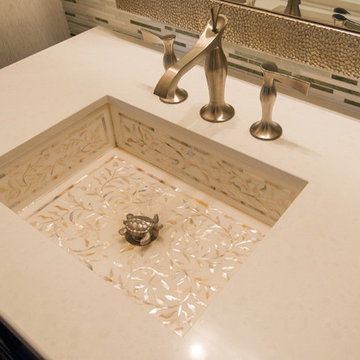
This remodel was completed in 2015 in The Woodlands, TX and demonstrates our ability to incorporate the bold tastes of our clients within a functional and colorful living space.
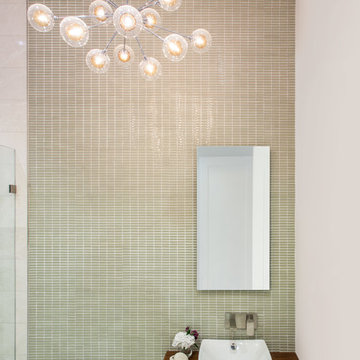
Francisco Aguila
Cette image montre un WC et toilettes design de taille moyenne avec un carrelage beige et un carrelage en pâte de verre.
Cette image montre un WC et toilettes design de taille moyenne avec un carrelage beige et un carrelage en pâte de verre.
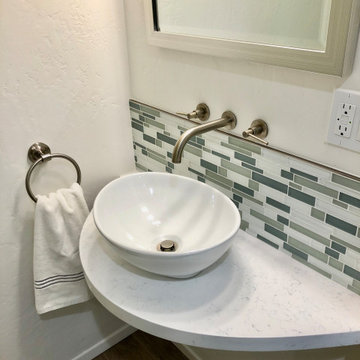
Inspiration pour un petit WC et toilettes minimaliste avec un carrelage multicolore, un carrelage en pâte de verre, un mur blanc, un sol en carrelage de porcelaine, une vasque, un plan de toilette en quartz modifié, un sol marron, un plan de toilette blanc et meuble-lavabo suspendu.
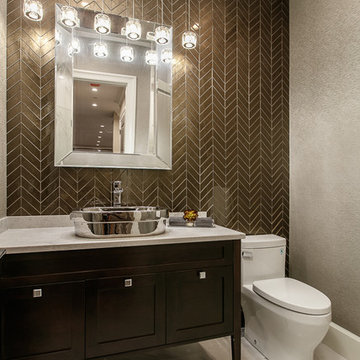
Cette photo montre un WC et toilettes chic en bois foncé avec un placard à porte shaker, WC à poser, un carrelage marron, un carrelage en pâte de verre, une vasque, un plan de toilette en quartz modifié et un plan de toilette blanc.
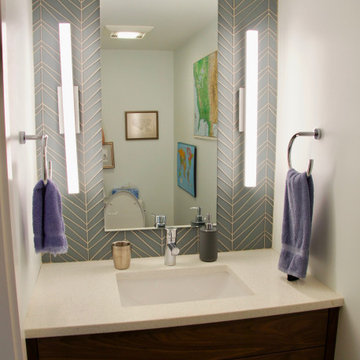
Exemple d'un petit WC et toilettes tendance en bois foncé avec un placard à porte plane, WC à poser, un carrelage gris, un carrelage en pâte de verre, un mur blanc, un sol en carrelage de céramique, un lavabo encastré, un plan de toilette en quartz modifié, un sol gris et un plan de toilette blanc.
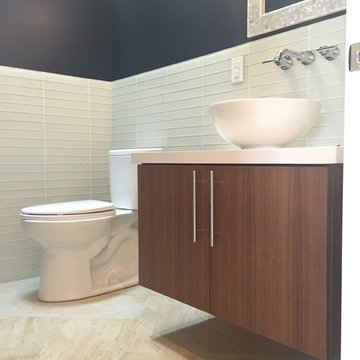
Aménagement d'un WC et toilettes classique en bois brun de taille moyenne avec un placard à porte plane, WC à poser, un carrelage beige, un carrelage en pâte de verre, un mur bleu, une vasque et un plan de toilette en quartz modifié.
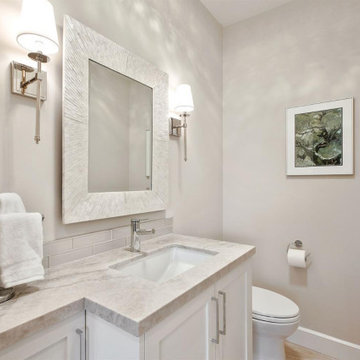
Réalisation d'un WC et toilettes avec un placard à porte shaker, des portes de placard blanches, WC à poser, un carrelage en pâte de verre, un mur beige, un sol en travertin, un lavabo encastré, un plan de toilette en quartz, un sol beige et meuble-lavabo encastré.
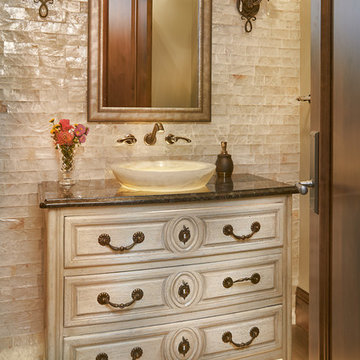
Idées déco pour un WC et toilettes classique de taille moyenne avec un placard en trompe-l'oeil, des portes de placard blanches, un carrelage blanc, un carrelage en pâte de verre, un sol en bois brun, un plan de toilette en granite, un sol marron et un plan de toilette noir.
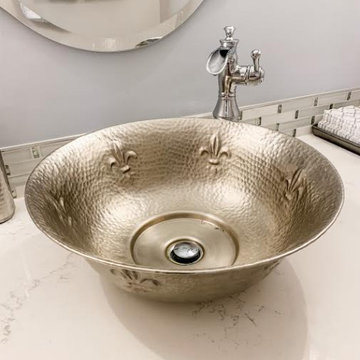
This project was such a treat for me to get to work on. It is a family friends kitchen and this remodel is something they have wanted to do since moving into their home so I was honored to help them with this makeover. We pretty much started from scratch, removed a drywall pantry to create space to move the ovens to a wall that made more sense and create an amazing focal point with the new wood hood. For finishes light and bright was key so the main cabinetry got a brushed white finish and the island grounds the space with its darker finish. Some glitz and glamour were pulled in with the backsplash tile, countertops, lighting and subtle arches in the cabinetry. The connected powder room got a similar update, carrying the main cabinetry finish into the space but we added some unexpected touches with a patterned tile floor, hammered vessel bowl sink and crystal knobs. The new space is welcoming and bright and sure to house many family gatherings for years to come.
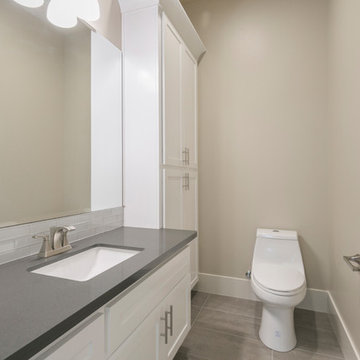
Aménagement d'un WC et toilettes contemporain de taille moyenne avec un placard à porte shaker, des portes de placard blanches, WC à poser, un carrelage blanc, un carrelage en pâte de verre, un mur beige, un sol en carrelage de porcelaine, un lavabo encastré, un plan de toilette en quartz modifié, un sol beige et un plan de toilette gris.
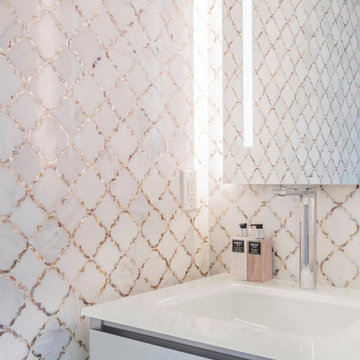
Modern powder room vanity with white glass countertop, light-emitting mirror, and decorative tile walls.
Inspiration pour un WC et toilettes minimaliste avec un placard à porte plane, des portes de placard blanches, un carrelage multicolore, un carrelage en pâte de verre, un mur multicolore, un lavabo intégré, un plan de toilette en verre, un plan de toilette blanc et meuble-lavabo sur pied.
Inspiration pour un WC et toilettes minimaliste avec un placard à porte plane, des portes de placard blanches, un carrelage multicolore, un carrelage en pâte de verre, un mur multicolore, un lavabo intégré, un plan de toilette en verre, un plan de toilette blanc et meuble-lavabo sur pied.
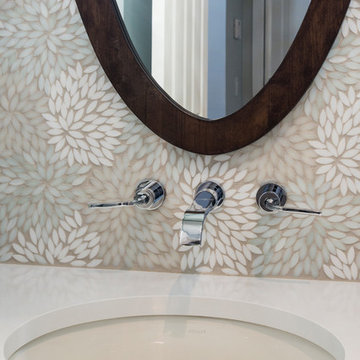
A renovation to a home in Vancouver. No structural changes, but some layout changes within the exiting spaces.
Cette image montre un petit WC et toilettes traditionnel en bois foncé avec un placard à porte shaker, WC à poser, un carrelage multicolore, un carrelage en pâte de verre, un mur gris, un sol en bois brun, un lavabo encastré et un plan de toilette en quartz modifié.
Cette image montre un petit WC et toilettes traditionnel en bois foncé avec un placard à porte shaker, WC à poser, un carrelage multicolore, un carrelage en pâte de verre, un mur gris, un sol en bois brun, un lavabo encastré et un plan de toilette en quartz modifié.
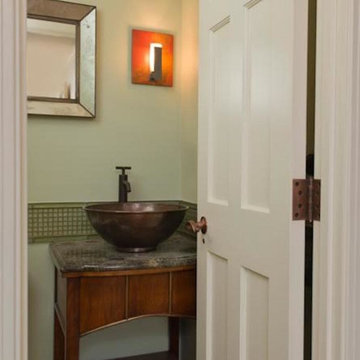
Photographer: Diane Anton Photography
The room was small and off the main entry vestibule/hall. We introduced a green glass mosaic chair rail to reinforce the home design but not to overpower the size of the room. Copper wall sconces and recessed lighting created a warm inviting space.
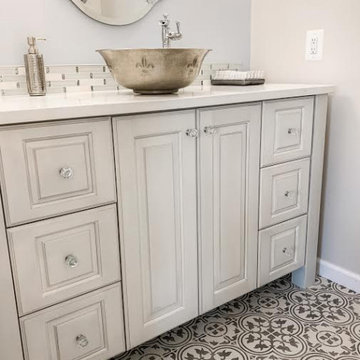
This project was such a treat for me to get to work on. It is a family friends kitchen and this remodel is something they have wanted to do since moving into their home so I was honored to help them with this makeover. We pretty much started from scratch, removed a drywall pantry to create space to move the ovens to a wall that made more sense and create an amazing focal point with the new wood hood. For finishes light and bright was key so the main cabinetry got a brushed white finish and the island grounds the space with its darker finish. Some glitz and glamour were pulled in with the backsplash tile, countertops, lighting and subtle arches in the cabinetry. The connected powder room got a similar update, carrying the main cabinetry finish into the space but we added some unexpected touches with a patterned tile floor, hammered vessel bowl sink and crystal knobs. The new space is welcoming and bright and sure to house many family gatherings for years to come.
Idées déco de WC et toilettes beiges avec un carrelage en pâte de verre
2