Idées déco de WC et toilettes beiges avec un mur blanc
Trier par :
Budget
Trier par:Populaires du jour
101 - 120 sur 1 771 photos
1 sur 3

Mark and Cindy wanted to update the main level of their home but weren’t sure what their “style” was and where to start. They thought their taste was traditional rustic based on elements already present in the home. They love to entertain and drink wine, and wanted furnishings that would be durable and provide ample seating.
The project scope included replacing flooring throughout, updating the fireplace, new furnishings in the living room and foyer, new lighting for the living room and eating area, new paint and window treatments, updating the powder room but keeping the vanity cabinet, updating the stairs in the foyer and accessorizing all rooms.
It didn’t take long after working with these clients to discover they were drawn to bolder, more contemporary looks! After selecting this beautiful stain for the wood flooring, we extended the flooring into the living room to create more of an open feel. The stairs have a new handrail, modern balusters and a carpet runner with a subtle but striking pattern. A bench seat and new furnishings added a welcoming touch of glam. A wall of bold geometric tile added the wow factor to the powder room, completed with a contemporary mirror and lighting, sink and faucet, accessories and art. The black ceiling added to the dramatic effect. In the living room two comfy leather sofas surround a large ottoman and modern rug to ground the space, with a black and gold chandelier added to the room to uplift the ambience. New tile fireplace surround, black and gold granite hearth and white mantel create a bold focal point, with artwork and other furnishings to tie in the colors and create a cozy but contemporary room they love to lounge in.
Cheers!
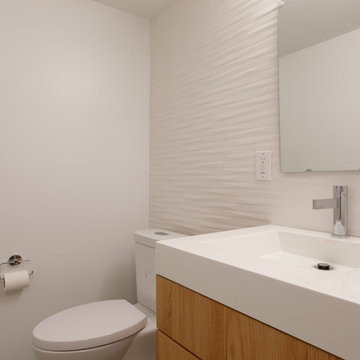
We met the owners of this 6-story townhouse in Philadelphia when we renovated their neighbor's home. Originally, this townhouse contained a multi-level apartment and a separate studio apartment. The owners wanted to combine both units into one modern home with sleek, yet warm elements. We really enjoyed creating a beautiful triangular, glass paneled staircase; a living garden wall that stretches up through 4 stories of the house; and an eye-catching glass fireplace with a mantle made out of reclaimed wood. Anchoring the entire house design are distressed white oak floors.
RUDLOFF Custom Builders has won Best of Houzz for Customer Service in 2014, 2015 2016 and 2017. We also were voted Best of Design in 2016, 2017 and 2018, which only 2% of professionals receive. Rudloff Custom Builders has been featured on Houzz in their Kitchen of the Week, What to Know About Using Reclaimed Wood in the Kitchen as well as included in their Bathroom WorkBook article. We are a full service, certified remodeling company that covers all of the Philadelphia suburban area. This business, like most others, developed from a friendship of young entrepreneurs who wanted to make a difference in their clients’ lives, one household at a time. This relationship between partners is much more than a friendship. Edward and Stephen Rudloff are brothers who have renovated and built custom homes together paying close attention to detail. They are carpenters by trade and understand concept and execution. RUDLOFF CUSTOM BUILDERS will provide services for you with the highest level of professionalism, quality, detail, punctuality and craftsmanship, every step of the way along our journey together.
Specializing in residential construction allows us to connect with our clients early on in the design phase to ensure that every detail is captured as you imagined. One stop shopping is essentially what you will receive with RUDLOFF CUSTOM BUILDERS from design of your project to the construction of your dreams, executed by on-site project managers and skilled craftsmen. Our concept, envision our client’s ideas and make them a reality. Our mission; CREATING LIFETIME RELATIONSHIPS BUILT ON TRUST AND INTEGRITY.
Photo Credit: JMB Photoworks
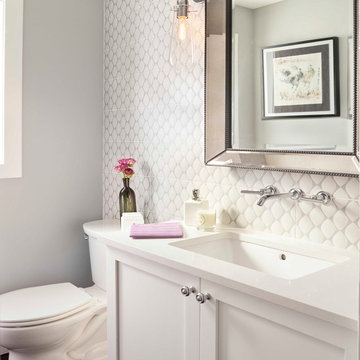
Susie Brenner Photography
Aménagement d'un petit WC et toilettes contemporain avec un placard à porte shaker, des portes de placard blanches, WC à poser, un carrelage gris, des carreaux de céramique, parquet foncé, un lavabo encastré, un plan de toilette en quartz modifié et un mur blanc.
Aménagement d'un petit WC et toilettes contemporain avec un placard à porte shaker, des portes de placard blanches, WC à poser, un carrelage gris, des carreaux de céramique, parquet foncé, un lavabo encastré, un plan de toilette en quartz modifié et un mur blanc.
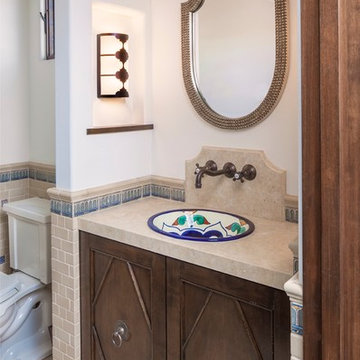
Réalisation d'un WC et toilettes méditerranéen en bois foncé avec un lavabo posé, un carrelage beige et un mur blanc.
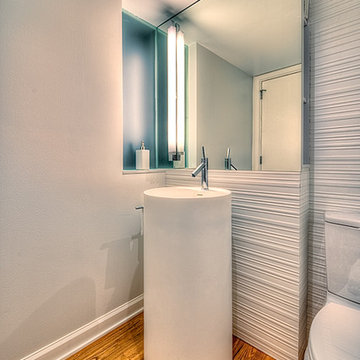
Idées déco pour un petit WC et toilettes contemporain avec un lavabo de ferme, WC séparés, un carrelage blanc, des carreaux de porcelaine, un mur blanc et un sol en bois brun.
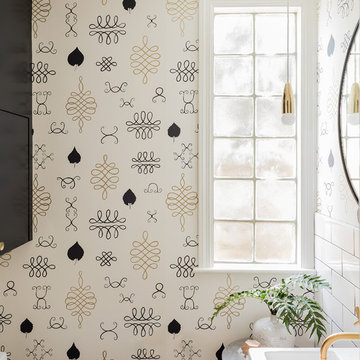
Michael J. Lee
Idées déco pour un petit WC et toilettes classique avec des portes de placard grises, WC à poser, un carrelage blanc, des carreaux de céramique, un mur blanc, un sol en bois brun et un lavabo suspendu.
Idées déco pour un petit WC et toilettes classique avec des portes de placard grises, WC à poser, un carrelage blanc, des carreaux de céramique, un mur blanc, un sol en bois brun et un lavabo suspendu.
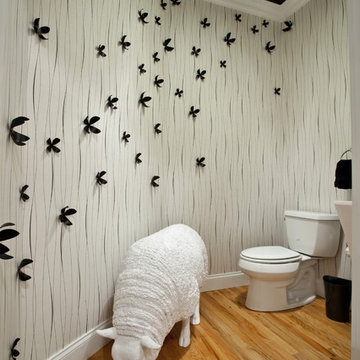
Unexpected Surprise in a Whimisical Powder Room
Inspiration pour un WC et toilettes bohème de taille moyenne avec un mur blanc, un sol en bois brun et WC séparés.
Inspiration pour un WC et toilettes bohème de taille moyenne avec un mur blanc, un sol en bois brun et WC séparés.
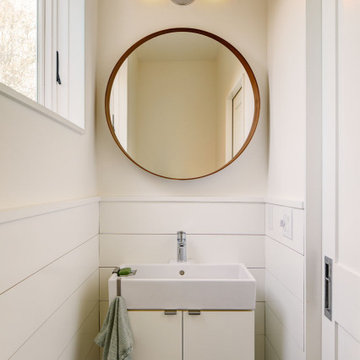
White wood cladding on the walls strikes the perfect modern coastal balance in the powder room of this West Seattle whole home remodel.
Builder: Blue Sound Construction, Inc.
Architect: MaKe Design
Photo: Alex Hayden

Calacatta marble mosaic tile inset into wood wall panels.
Inspiration pour un petit WC et toilettes marin avec un placard avec porte à panneau encastré, des portes de placard blanches, un carrelage multicolore, du carrelage en marbre, un mur blanc, un sol en marbre, une vasque, un plan de toilette en marbre, un sol blanc, un plan de toilette gris et WC séparés.
Inspiration pour un petit WC et toilettes marin avec un placard avec porte à panneau encastré, des portes de placard blanches, un carrelage multicolore, du carrelage en marbre, un mur blanc, un sol en marbre, une vasque, un plan de toilette en marbre, un sol blanc, un plan de toilette gris et WC séparés.
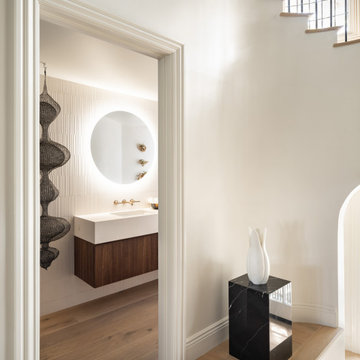
An Italian limestone tile, called “Raw”, with an interesting rugged hewn face provides the backdrop for a room where simplicity reigns. The pure geometries expressed in the perforated doors, the mirror, and the vanity play against the baroque plan of the room, the hanging organic sculptures and the bent wood planters.
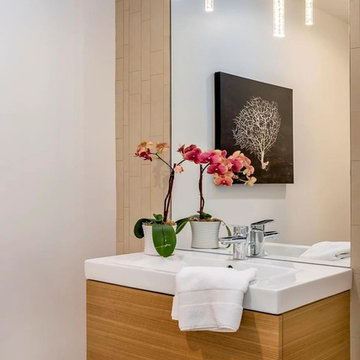
Aménagement d'un WC et toilettes moderne avec un placard à porte plane, un carrelage marron, un carrelage métro, un mur blanc, parquet clair, un lavabo intégré, un sol beige et un plan de toilette blanc.
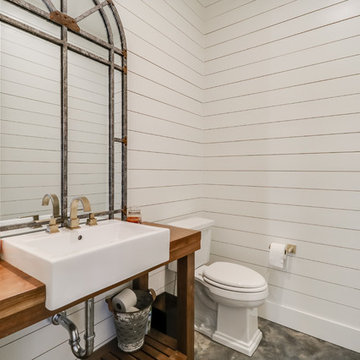
Réalisation d'un WC et toilettes champêtre en bois brun avec un placard sans porte, WC séparés, un mur blanc, une vasque, un plan de toilette en bois, un sol marron et un plan de toilette marron.
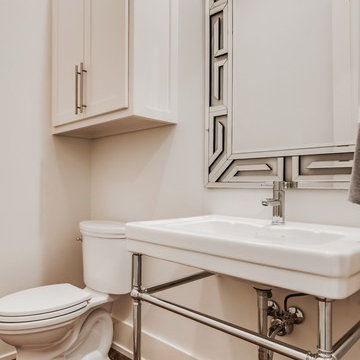
Aménagement d'un WC et toilettes classique de taille moyenne avec un placard à porte shaker, des portes de placard blanches, un mur blanc, WC séparés, un sol en bois brun, un lavabo de ferme et un sol marron.
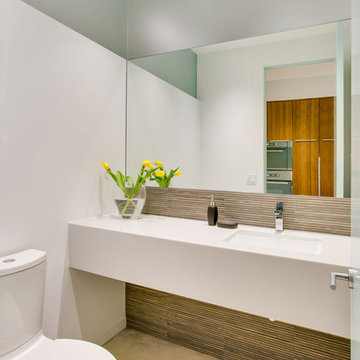
Ryan Gamma Photography
Idée de décoration pour un WC et toilettes minimaliste de taille moyenne avec un plan de toilette en surface solide, WC séparés, sol en béton ciré, un carrelage multicolore, un carrelage en pâte de verre, un mur blanc et un lavabo encastré.
Idée de décoration pour un WC et toilettes minimaliste de taille moyenne avec un plan de toilette en surface solide, WC séparés, sol en béton ciré, un carrelage multicolore, un carrelage en pâte de verre, un mur blanc et un lavabo encastré.
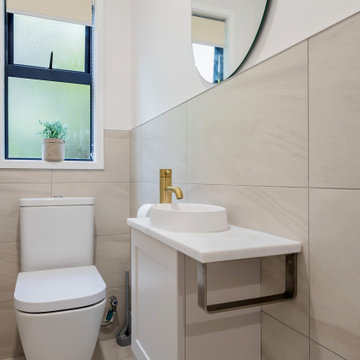
A neutral colour palette was the main aspect of the brief setting the tone for a sophisticated and elegant home.
The tile we chose is called "Paris White". It is a light colour tile with darker flecks and gently undulating vein patterning reminiscent of sandy shorelines. It has a smooth matt surface that feels lovely to the touch and is very easy to clean. We used this tile on both the walls and the floor of this Powder room.
The brushed gold tapware possesses a gentle hue, and its brushed finish exudes a timeless, classic appeal.
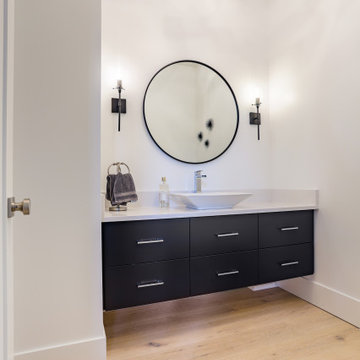
Exemple d'un WC et toilettes chic avec un placard à porte plane, des portes de placard noires, WC à poser, un mur blanc, parquet clair, une vasque, un plan de toilette en quartz modifié, un sol beige, un plan de toilette blanc et meuble-lavabo suspendu.
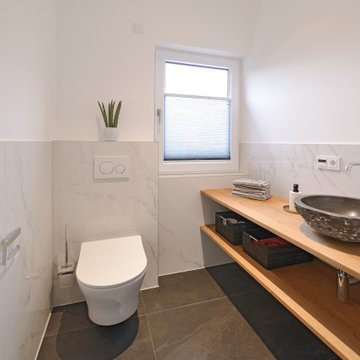
Wer sich entscheidet WC und Waschtischmöbel schwebend zu montieren, verleiht auch dem kleinsten Gäste-WC ein großzügigeres Raumgefühl. Das Putzen geht so auch einfacher von der Hand, weil kein Hindernis umfahren werden muss.
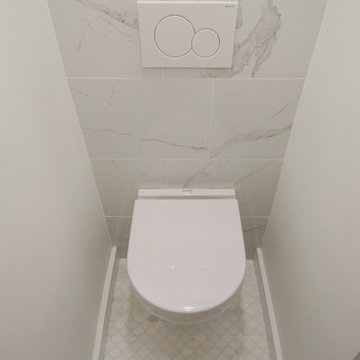
Carter Fox Renovations was hired to do a complete renovation of this semi-detached home in the Gerrard-Coxwell neighbourhood of Toronto. The main floor was completely gutted and transformed - most of the interior walls and ceilings were removed, a large sliding door installed across the back, and a small powder room added. All the electrical and plumbing was updated and new herringbone hardwood installed throughout.
Upstairs, the bathroom was expanded by taking space from the adjoining bedroom. We added a second floor laundry and new hardwood throughout. The walls and ceiling were plaster repaired and painted, avoiding the time, expense and excessive creation of landfill involved in a total demolition.
The clients had a very clear picture of what they wanted, and the finished space is very liveable and beautifully showcases their style.
Photo: Julie Carter
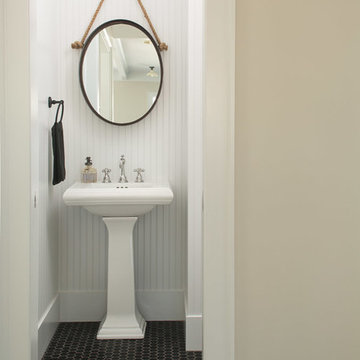
Image Credit: Subtle Light Photography
Aménagement d'un petit WC et toilettes classique avec un lavabo de ferme, un carrelage noir et un mur blanc.
Aménagement d'un petit WC et toilettes classique avec un lavabo de ferme, un carrelage noir et un mur blanc.
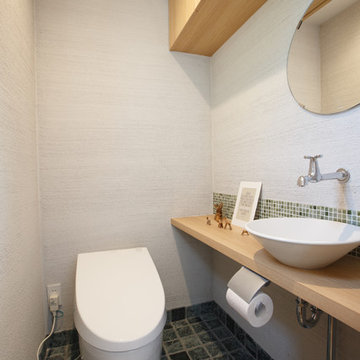
Inspiration pour un WC et toilettes asiatique avec un mur blanc, une vasque, un plan de toilette en bois, un sol gris et un plan de toilette beige.
Idées déco de WC et toilettes beiges avec un mur blanc
6