Idées déco de WC et toilettes beiges avec un mur bleu
Trier par :
Budget
Trier par:Populaires du jour
141 - 160 sur 177 photos
1 sur 3
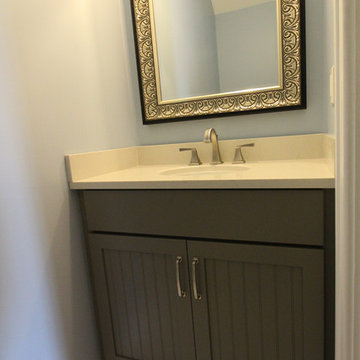
This powder room design in Saint Clair Shores is a perfect example of how a fresh design can transform your living spaces. In this home, we created a new powder room in a space that was previously a closet. It includes a shaker style Medallion Silverline gray bathroom cabinet that offers style and storage. This is complemented by brushed nickel hardware, a Delta Dryden two-handle faucet, and a unique framed mirror. The design also includes a Kohler Cimarron toilet and Virginia Tile porcelain floor tile, along with an Elk Lighting pendant.
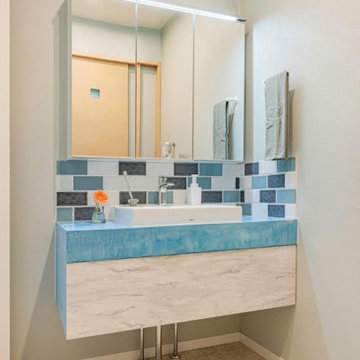
Exemple d'un petit WC et toilettes méditerranéen avec un placard à porte plane, des portes de placard turquoises, un mur bleu, parquet peint, une vasque, un plan de toilette en béton, un sol blanc, un plan de toilette turquoise, meuble-lavabo encastré, un plafond en papier peint et du papier peint.
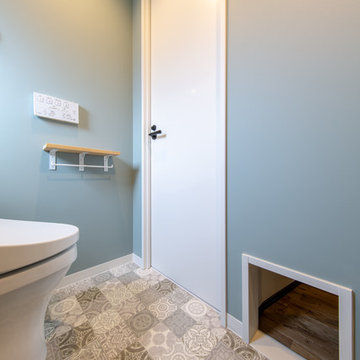
ねこちゃん専用の出入り口があります。
人専用のドアは玄関から入る形ですが、ねこちゃんは玄関を経由せず、リビングの廊下から出入りします。
逃走防止の工夫です。
Idée de décoration pour un WC et toilettes style shabby chic en bois vieilli de taille moyenne avec WC à poser, un mur bleu, un sol en bois brun et un sol multicolore.
Idée de décoration pour un WC et toilettes style shabby chic en bois vieilli de taille moyenne avec WC à poser, un mur bleu, un sol en bois brun et un sol multicolore.
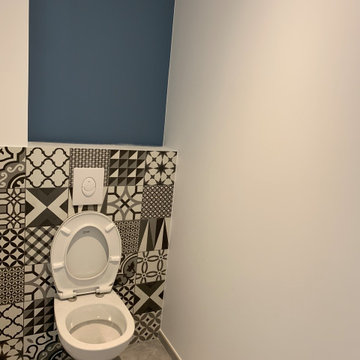
Réalisation d'un wc suspendu sur bâti support Grohe. Mise en place d'une faïence pour habiller le caisson.
Idée de décoration pour un petit WC suspendu minimaliste avec un carrelage noir et blanc, des carreaux de céramique, un mur bleu, un sol en carrelage de céramique et un sol gris.
Idée de décoration pour un petit WC suspendu minimaliste avec un carrelage noir et blanc, des carreaux de céramique, un mur bleu, un sol en carrelage de céramique et un sol gris.
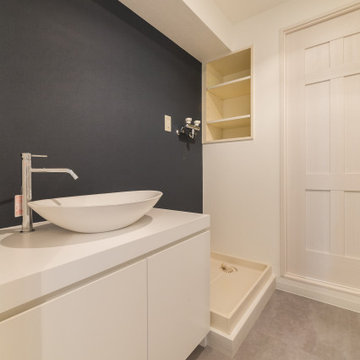
玄関と寝室を結ぶ位置にあるので、サニタリースペースはスッキリとした空間に仕上げました。
アクセントウォールはネイビーを使用し、落ち着いた雰囲気に。
Réalisation d'un petit WC et toilettes minimaliste avec un mur bleu, une vasque, un sol gris, un plan de toilette blanc et meuble-lavabo encastré.
Réalisation d'un petit WC et toilettes minimaliste avec un mur bleu, une vasque, un sol gris, un plan de toilette blanc et meuble-lavabo encastré.
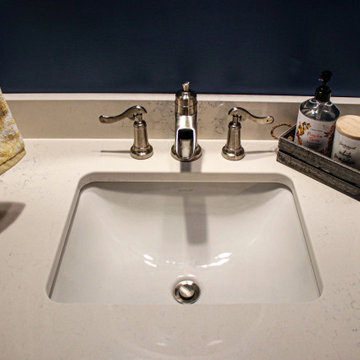
In this powder room a Medallion Silverline Jackson vanity in White Icing Classic Paint finish with Carrara Marmi quartz countertop was installed.
Réalisation d'un petit WC et toilettes tradition avec un placard à porte plane, des portes de placard blanches, un mur bleu, un sol en bois brun, un plan de toilette en quartz modifié, un sol marron, un plan de toilette blanc et meuble-lavabo sur pied.
Réalisation d'un petit WC et toilettes tradition avec un placard à porte plane, des portes de placard blanches, un mur bleu, un sol en bois brun, un plan de toilette en quartz modifié, un sol marron, un plan de toilette blanc et meuble-lavabo sur pied.
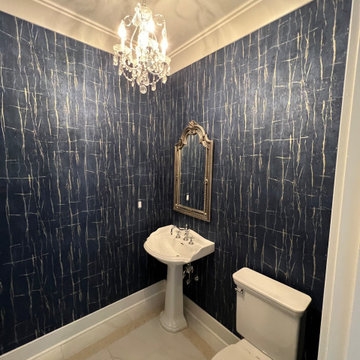
Prep and prepare walls to be wallpaper
Exemple d'un WC et toilettes de taille moyenne avec du papier peint et un mur bleu.
Exemple d'un WC et toilettes de taille moyenne avec du papier peint et un mur bleu.
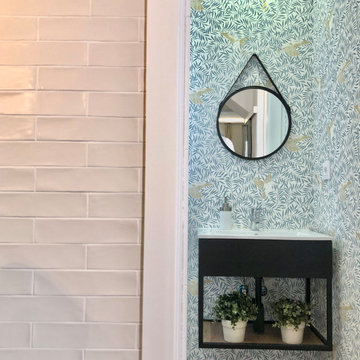
Réalisation d'un petit WC et toilettes marin avec un placard sans porte, des portes de placard blanches, un carrelage bleu, un mur bleu, un sol en bois brun, un lavabo suspendu, un sol marron, meuble-lavabo suspendu et du papier peint.
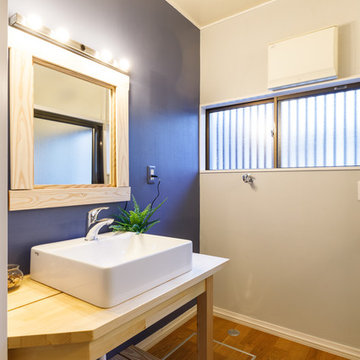
Aménagement d'un WC et toilettes scandinave de taille moyenne avec un mur bleu, un lavabo posé et un plan de toilette beige.
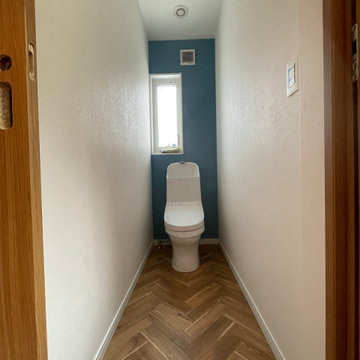
Exemple d'un WC et toilettes scandinave de taille moyenne avec WC à poser, un mur bleu, un sol en vinyl, un lavabo intégré, un sol marron, un plafond en papier peint et du papier peint.
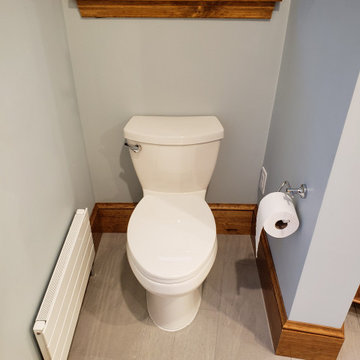
Detail of the bidet toilet alcove including radiant heater and electrical outlet to the rear.
Aménagement d'un WC et toilettes contemporain en bois brun de taille moyenne avec un placard avec porte à panneau surélevé, un bidet, un carrelage blanc, du carrelage en marbre, un mur bleu, un sol en carrelage de céramique, un lavabo encastré, un plan de toilette en quartz modifié, un sol gris, un plan de toilette blanc, meuble-lavabo encastré et un plafond voûté.
Aménagement d'un WC et toilettes contemporain en bois brun de taille moyenne avec un placard avec porte à panneau surélevé, un bidet, un carrelage blanc, du carrelage en marbre, un mur bleu, un sol en carrelage de céramique, un lavabo encastré, un plan de toilette en quartz modifié, un sol gris, un plan de toilette blanc, meuble-lavabo encastré et un plafond voûté.
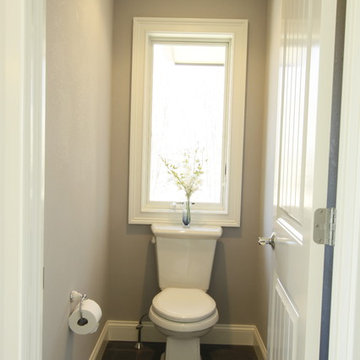
Master Bath, Brewster, NY
Inspiration pour un WC et toilettes chalet avec des portes de placard blanches, un mur bleu, un sol en bois brun et un plan de toilette en marbre.
Inspiration pour un WC et toilettes chalet avec des portes de placard blanches, un mur bleu, un sol en bois brun et un plan de toilette en marbre.
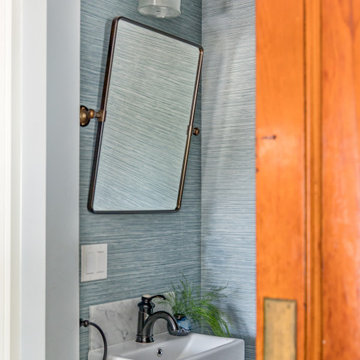
Notable decor elements include: Removed stair service that made space for a new powder room that adds efficiency to the kitchen, a pivoting mirror above the sink, and blue wallpaper.
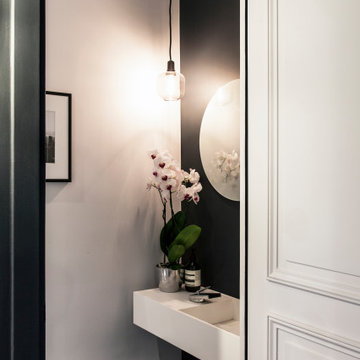
Photo : BCDF Studio
Exemple d'un petit WC suspendu tendance avec un placard sans porte, des portes de placard blanches, un mur bleu, carreaux de ciment au sol, un lavabo suspendu, un plan de toilette en quartz, un sol noir, un plan de toilette blanc et meuble-lavabo suspendu.
Exemple d'un petit WC suspendu tendance avec un placard sans porte, des portes de placard blanches, un mur bleu, carreaux de ciment au sol, un lavabo suspendu, un plan de toilette en quartz, un sol noir, un plan de toilette blanc et meuble-lavabo suspendu.
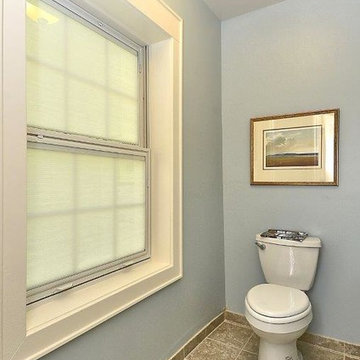
Exemple d'un WC et toilettes chic avec WC séparés, un mur bleu et un sol en carrelage de porcelaine.
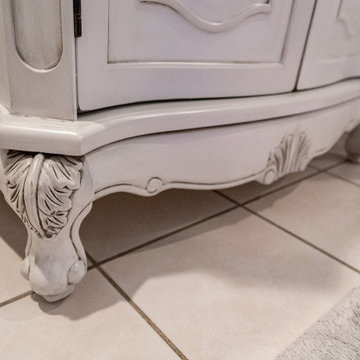
Idées déco pour un WC et toilettes en bois vieilli de taille moyenne avec un placard en trompe-l'oeil, WC séparés, un mur bleu, un sol en carrelage de porcelaine, un lavabo posé, un plan de toilette en bois, un sol beige, un plan de toilette blanc, meuble-lavabo sur pied et du papier peint.
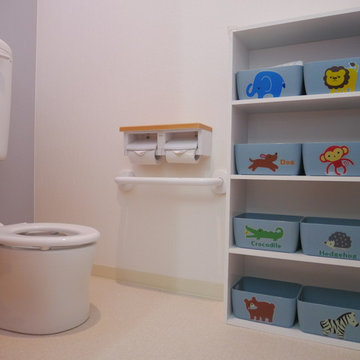
児童福祉施設
幼児用トイレ
Cette image montre un petit WC et toilettes nordique avec des portes de placard beiges, WC séparés, un mur bleu, un sol en vinyl et un sol beige.
Cette image montre un petit WC et toilettes nordique avec des portes de placard beiges, WC séparés, un mur bleu, un sol en vinyl et un sol beige.
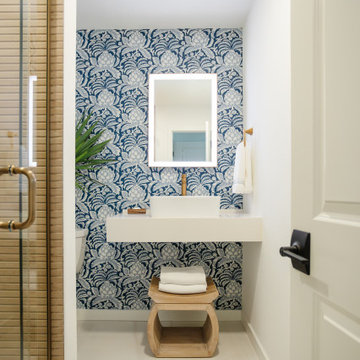
Exemple d'un WC et toilettes bord de mer de taille moyenne avec des portes de placard blanches, un carrelage marron, des carreaux de céramique, un mur bleu, un sol en carrelage de porcelaine, une vasque, un plan de toilette en quartz modifié, un sol beige, un plan de toilette blanc, meuble-lavabo suspendu et du papier peint.
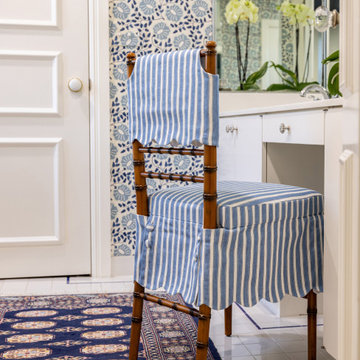
Blue is the star of this upstairs bathroom! We love combining wallpapers, especially when paired with some playful art! This bathroom has modern blue floral wallpaper with the existing tile flooring from the 1920's. A rug is placed in the sitting area, giving a pop of pink to match the modern artwork in the toilet room.
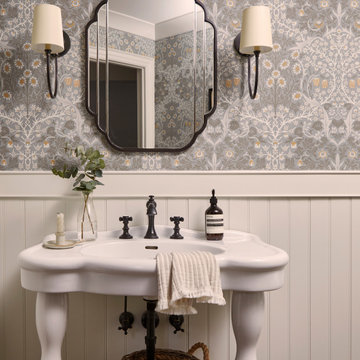
Let me walk you through how this unique powder room layout was transformed into a charming space filled with vintage charm:
First, I took a good look at the layout of the powder room to see what I was working with. I wanted to keep any special features while making improvements where needed.
Next, I added vintage-inspired fixtures like a pedestal sink, faucet with exposed drain (key detail) along with beautiful lighting to give the space that old hotel charm. I made sure to choose pieces with intricate details and finishes that matched the vintage vibe.
Then, I picked out some statement wallpaper with bold, vintage patterns to really make the room pop. Think damask, floral, or geometric designs in rich colours that transport you back in time; hello William Morris.
Of course, no vintage-inspired space is complete without antique accessories. I added mirrors, sconces, and artwork with ornate frames and unique details to enhance the room's vintage charm.
To add warmth and texture, I chose luxurious textiles like hand towels with interesting detail. These soft, plush fabrics really make the space feel cozy and inviting.
For lighting, I installed vintage-inspired fixtures such as a gun metal pendant light along with sophisticated sconces topped with delicate cream shades to create a warm and welcoming atmosphere. I made sure they had dimmable bulbs so you can adjust the lighting to suit your mood.
To enhance the vintage charm even further, I added architectural details like wainscoting, shiplap and crown molding. These details really elevate the space and give it that old-world feel.
I also incorporated unique artifacts and vintage finds, like cowbells and vintage signage, to add character and interest to the room. These items were perfect for displaying in our cabinet as decorative accents.
Finally, I upgraded the hardware with vintage-inspired designs to complement the overall aesthetic of the space. I chose pieces with modern detailing and aged finishes for an authentic vintage look.
And there you have it! I was able to transform a unique powder room layout into a charming space reminiscent of an old hotel.
Idées déco de WC et toilettes beiges avec un mur bleu
8