Idées déco de WC et toilettes beiges avec un mur vert
Trier par :
Budget
Trier par:Populaires du jour
1 - 20 sur 103 photos
1 sur 3

Exemple d'un WC suspendu chic avec un mur vert, un sol en bois brun, un lavabo suspendu et un sol marron.

Powder room with preppy green high gloss paint, pedestal sink and brass fixtures. Flooring is marble basketweave tile.
Aménagement d'un petit WC et toilettes classique avec un sol en marbre, un sol noir, des portes de placard blanches, un mur vert, un lavabo de ferme, meuble-lavabo sur pied et un plafond voûté.
Aménagement d'un petit WC et toilettes classique avec un sol en marbre, un sol noir, des portes de placard blanches, un mur vert, un lavabo de ferme, meuble-lavabo sur pied et un plafond voûté.

Patterned seagrass wallpaper was combined with muted green paint and reeded glass wall lights in this restful downstairs cloakroom
Idées déco pour un petit WC et toilettes contemporain avec un lavabo suspendu, un sol bleu et un mur vert.
Idées déco pour un petit WC et toilettes contemporain avec un lavabo suspendu, un sol bleu et un mur vert.
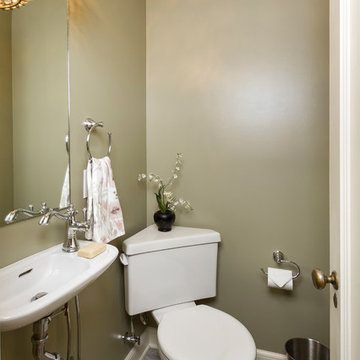
Seth Hannula
Réalisation d'un petit WC et toilettes tradition avec WC séparés, un mur vert, un lavabo suspendu et un sol gris.
Réalisation d'un petit WC et toilettes tradition avec WC séparés, un mur vert, un lavabo suspendu et un sol gris.
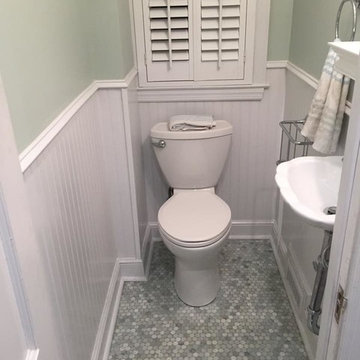
This Powder room blends White Bead board with Lovely Ming Green Marble Penny Round Mosaics & Small Stylish Free Standing Sink.
Idée de décoration pour un petit WC et toilettes bohème avec un lavabo de ferme, WC séparés, un mur vert et un carrelage gris.
Idée de décoration pour un petit WC et toilettes bohème avec un lavabo de ferme, WC séparés, un mur vert et un carrelage gris.
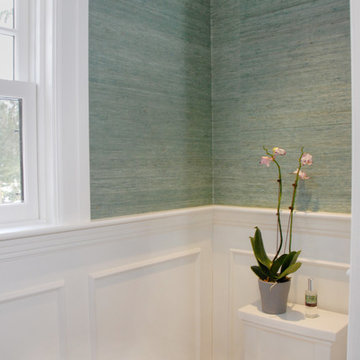
White custom paneling with chair rail contrast very nicely with the green grass cloth wall paper. The new Marvin double hung window provides ample daylight.
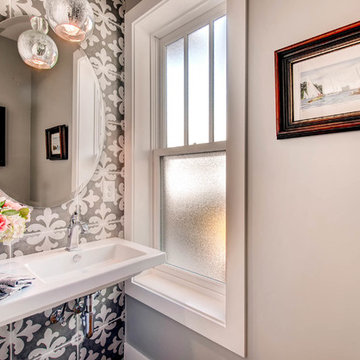
Aménagement d'un petit WC et toilettes classique avec un mur vert et un lavabo suspendu.
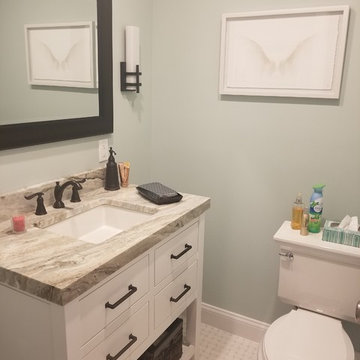
Réalisation d'un petit WC et toilettes design avec un placard à porte plane, des portes de placard blanches, WC séparés, un mur vert, un sol en carrelage de céramique, un lavabo posé, un plan de toilette en stratifié, un sol blanc et un plan de toilette beige.
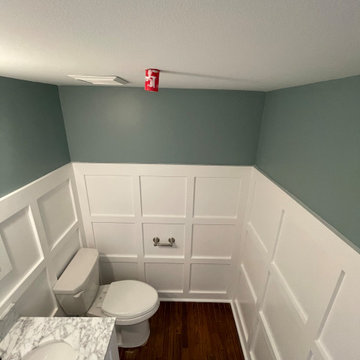
Little tune-up for this powder room, with custom wall paneling, new vanity and mirros
Réalisation d'un petit WC et toilettes craftsman avec un placard à porte plane, des portes de placard blanches, WC séparés, un mur vert, parquet foncé, un lavabo intégré, un plan de toilette en quartz modifié, un plan de toilette multicolore, meuble-lavabo sur pied et du lambris.
Réalisation d'un petit WC et toilettes craftsman avec un placard à porte plane, des portes de placard blanches, WC séparés, un mur vert, parquet foncé, un lavabo intégré, un plan de toilette en quartz modifié, un plan de toilette multicolore, meuble-lavabo sur pied et du lambris.
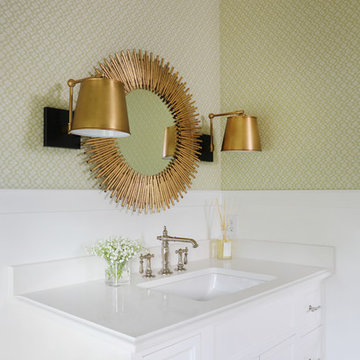
Photographer- Katrina Wittkamp/
Architect- Visbeen Architects/
Builder- Homes By True North/
Interior Designer- L Rose Interior Design
Aménagement d'un WC et toilettes campagne de taille moyenne avec des portes de placard blanches, un lavabo encastré, un plan de toilette en quartz modifié, un plan de toilette blanc, un placard avec porte à panneau encastré et un mur vert.
Aménagement d'un WC et toilettes campagne de taille moyenne avec des portes de placard blanches, un lavabo encastré, un plan de toilette en quartz modifié, un plan de toilette blanc, un placard avec porte à panneau encastré et un mur vert.
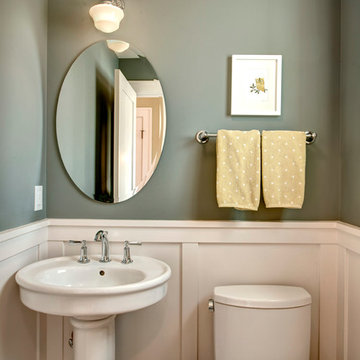
The owl picture brings a touch of whimsy to this first floor powder room with its traditional white wainscoting. Architectural design by Dan Malone of Soundesign Group. Photo by John G. Wilbanks.

Andrew Pitzer Photography, Nancy Conner Design Styling
Inspiration pour un petit WC et toilettes rustique avec un placard à porte affleurante, des portes de placard blanches, WC séparés, un mur vert, un sol en carrelage de terre cuite, un lavabo encastré, un plan de toilette en quartz modifié, un sol blanc et un plan de toilette blanc.
Inspiration pour un petit WC et toilettes rustique avec un placard à porte affleurante, des portes de placard blanches, WC séparés, un mur vert, un sol en carrelage de terre cuite, un lavabo encastré, un plan de toilette en quartz modifié, un sol blanc et un plan de toilette blanc.
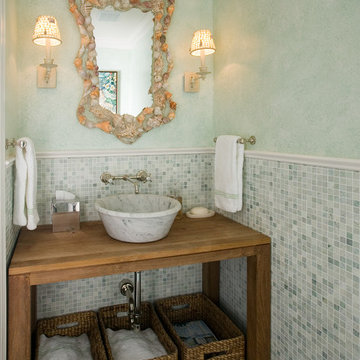
Exemple d'un WC et toilettes exotique en bois brun avec un carrelage vert, un carrelage gris, un mur vert, une vasque, un plan de toilette en bois, un placard sans porte, mosaïque et un plan de toilette marron.

Photography by Eduard Hueber / archphoto
North and south exposures in this 3000 square foot loft in Tribeca allowed us to line the south facing wall with two guest bedrooms and a 900 sf master suite. The trapezoid shaped plan creates an exaggerated perspective as one looks through the main living space space to the kitchen. The ceilings and columns are stripped to bring the industrial space back to its most elemental state. The blackened steel canopy and blackened steel doors were designed to complement the raw wood and wrought iron columns of the stripped space. Salvaged materials such as reclaimed barn wood for the counters and reclaimed marble slabs in the master bathroom were used to enhance the industrial feel of the space.
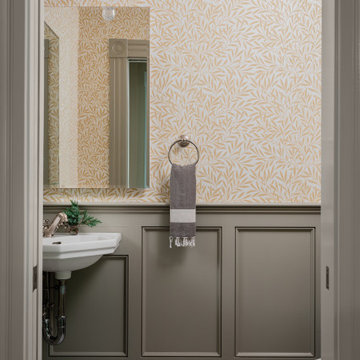
Arts & Crafts style inspired this powder room which combines dark olive gray painted wainscot with vintage inspired black and white penny tile, a William Morris wallpaper pattern in a warm tone along with a small corner sink and concealed storage behind the mirrors.

Classic Modern new construction powder bath featuring a warm, earthy palette, brass fixtures, and wood paneling.
Exemple d'un petit WC et toilettes chic avec un placard en trompe-l'oeil, des portes de placards vertess, WC à poser, un mur vert, un sol en bois brun, un lavabo encastré, un plan de toilette en quartz modifié, un sol marron, un plan de toilette beige, meuble-lavabo encastré et du lambris.
Exemple d'un petit WC et toilettes chic avec un placard en trompe-l'oeil, des portes de placards vertess, WC à poser, un mur vert, un sol en bois brun, un lavabo encastré, un plan de toilette en quartz modifié, un sol marron, un plan de toilette beige, meuble-lavabo encastré et du lambris.
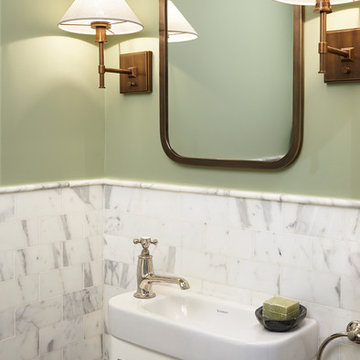
Full-scale interior design, architectural consultation, kitchen design, bath design, furnishings selection and project management for a historic townhouse located in the historical Brooklyn Heights neighborhood. Project featured in Architectural Digest (AD).
Read the full article here:
https://www.architecturaldigest.com/story/historic-brooklyn-townhouse-where-subtlety-is-everything
Photo by: Tria Giovan
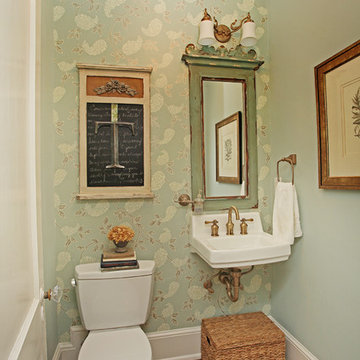
Oasis Photography
Idées déco pour un petit WC et toilettes classique avec un mur vert et un sol en bois brun.
Idées déco pour un petit WC et toilettes classique avec un mur vert et un sol en bois brun.

Inspiration pour un WC et toilettes marin de taille moyenne avec un placard en trompe-l'oeil, des portes de placard blanches, WC séparés, un mur vert, un sol en marbre, un lavabo encastré, un plan de toilette en marbre, un sol blanc et un plan de toilette blanc.
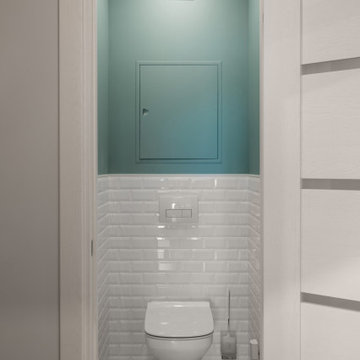
Réalisation d'un petit WC suspendu tradition avec un carrelage blanc, des carreaux de céramique, un mur vert, un sol en carrelage de porcelaine et un sol blanc.
Idées déco de WC et toilettes beiges avec un mur vert
1