Idées déco de WC et toilettes beiges avec un placard à porte plane
Trier par :
Budget
Trier par:Populaires du jour
221 - 240 sur 1 032 photos
1 sur 3
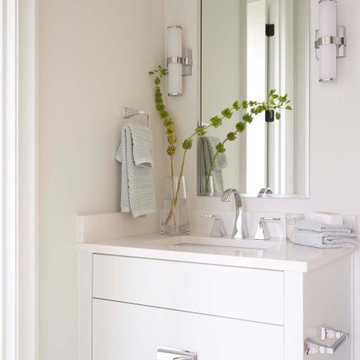
Exemple d'un WC et toilettes chic avec un placard à porte plane, des portes de placard blanches, un mur blanc, un lavabo encastré et un plan de toilette blanc.
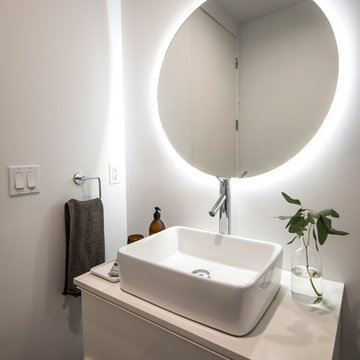
L+A House by Aleksander Tamm-Seitz | Palimpost Architects. IKEA base vanity with Caesarstone top and vessel sink. Flat round mirror, held off wall 1/2" with recessed LED tape lighting.
Photo by Jasmine Park.
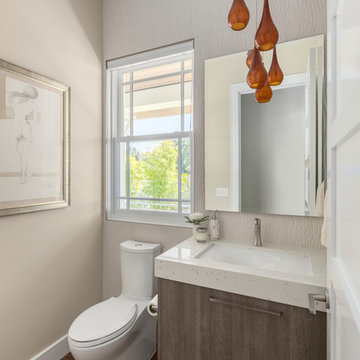
Ryan Gamma Photography
Cette photo montre un petit WC et toilettes tendance en bois brun avec un placard à porte plane, WC séparés, un carrelage beige, des carreaux de porcelaine, un mur beige, un sol en bois brun, un lavabo encastré, un plan de toilette en quartz modifié et un sol marron.
Cette photo montre un petit WC et toilettes tendance en bois brun avec un placard à porte plane, WC séparés, un carrelage beige, des carreaux de porcelaine, un mur beige, un sol en bois brun, un lavabo encastré, un plan de toilette en quartz modifié et un sol marron.
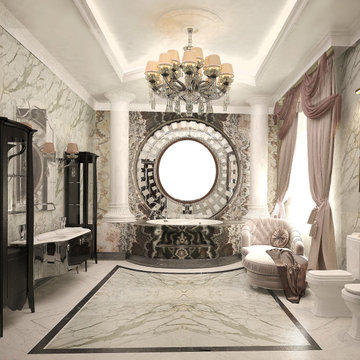
Réalisation d'un WC et toilettes tradition de taille moyenne avec un placard à porte plane, des portes de placard noires, un bidet, un carrelage blanc, du carrelage en marbre, un mur blanc, un sol en marbre, une grande vasque, un plan de toilette en marbre, un sol blanc, un plan de toilette blanc, meuble-lavabo sur pied et un plafond à caissons.
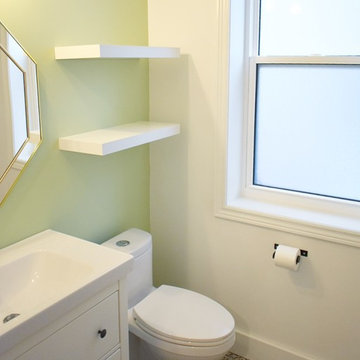
Zen bathroom
Cette photo montre un petit WC et toilettes chic avec un placard à porte plane, des portes de placard blanches, WC à poser, un mur vert, un sol en linoléum, un sol gris, un plan de toilette blanc, un lavabo intégré et un plan de toilette en quartz modifié.
Cette photo montre un petit WC et toilettes chic avec un placard à porte plane, des portes de placard blanches, WC à poser, un mur vert, un sol en linoléum, un sol gris, un plan de toilette blanc, un lavabo intégré et un plan de toilette en quartz modifié.
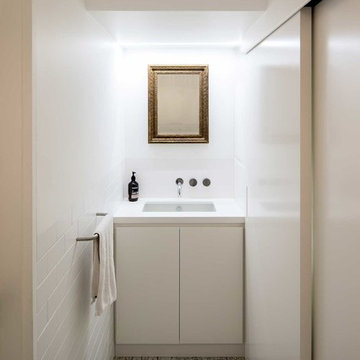
Guest WC
Photography by: Douglas Frost
Inspiration pour un WC et toilettes minimaliste avec un placard à porte plane, des portes de placard blanches, un carrelage blanc, un carrelage métro, un mur blanc, un sol gris et un plan de toilette blanc.
Inspiration pour un WC et toilettes minimaliste avec un placard à porte plane, des portes de placard blanches, un carrelage blanc, un carrelage métro, un mur blanc, un sol gris et un plan de toilette blanc.
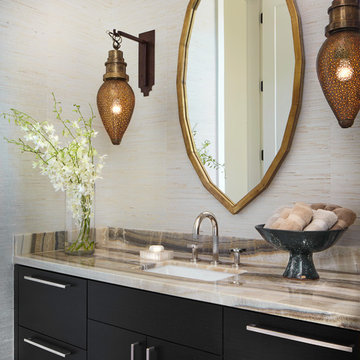
David Patterson
Aménagement d'un WC et toilettes contemporain avec des portes de placard noires, un lavabo encastré, un plan de toilette en onyx, un placard à porte plane et un mur beige.
Aménagement d'un WC et toilettes contemporain avec des portes de placard noires, un lavabo encastré, un plan de toilette en onyx, un placard à porte plane et un mur beige.
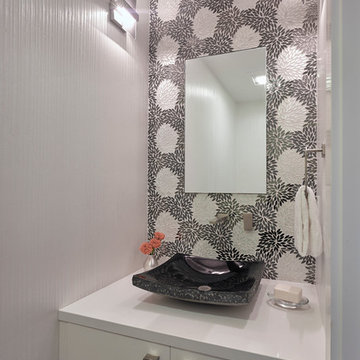
Ken Gutmaker http://www.kengutmaker.com
Cette image montre un petit WC et toilettes design avec une vasque, un placard à porte plane, des portes de placard blanches, un plan de toilette en quartz modifié, un mur blanc et un carrelage blanc.
Cette image montre un petit WC et toilettes design avec une vasque, un placard à porte plane, des portes de placard blanches, un plan de toilette en quartz modifié, un mur blanc et un carrelage blanc.
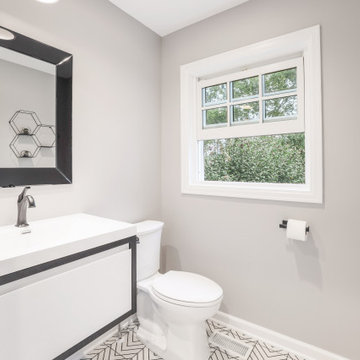
A small bump out adjacent to the larger sunroom addition is the perfect place for a powder room. A relocated window was reinstalled in the new exterior wall. Graphic floor tile is the perfect complement to the wallpaper in the laundry area next door. A floating vanity creates a light open vibe, and the beveled black glass framed mirror gives a touch of glamour.
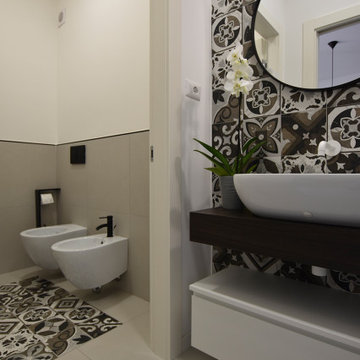
Un bagno tutto giocato sulla combinazione tra bianco e nero. Le cementine che riprendono la texture del legno e del marmo, nell'antibagno creano il fondale sul quale poggia il mobile sospeso del lavabo, nel bagno diventano un tappeto, su cui fluttuano i sanitari sospesi. Il grigio perla viene proposto come pavimento che unisce antibagno e bagno dove diventa anche rivestimento.
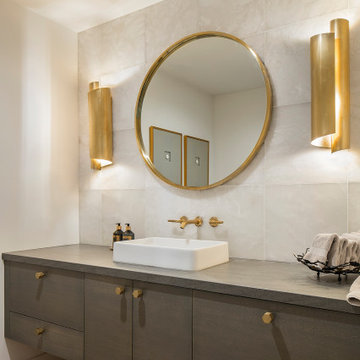
Aménagement d'un grand WC et toilettes en bois brun avec un placard à porte plane, WC à poser, un carrelage blanc, du carrelage en marbre, un mur blanc, parquet clair, une vasque, un plan de toilette en marbre, un sol beige, un plan de toilette gris et meuble-lavabo suspendu.
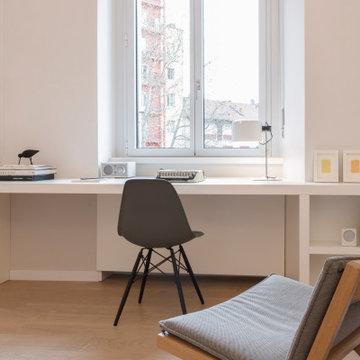
Inspiration pour un grand WC suspendu design en bois clair avec un placard à porte plane, un carrelage blanc, des carreaux de porcelaine, un mur blanc, un sol en carrelage de porcelaine, un lavabo intégré, un plan de toilette en surface solide, un sol blanc, un plan de toilette blanc et meuble-lavabo suspendu.
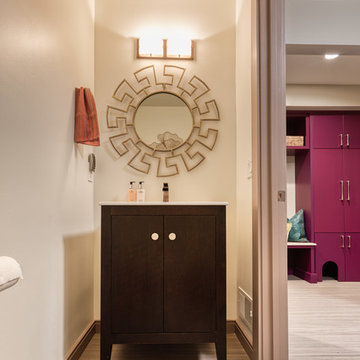
Our client decided to move back into her family home to take care of her aging father. A remodel and size-appropriate addition transformed this home to allow both generations to live safely and comfortably. This remodel and addition was designed and built by Meadowlark Design+Build in Ann Arbor, Michigan. Photo credits Sean Carter
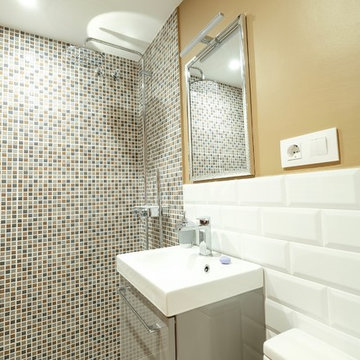
]gpa[ Gestió de Projectes Arquitectonics
Inspiration pour un petit WC et toilettes design avec un placard à porte plane, des portes de placard grises, WC séparés, un carrelage blanc, des carreaux de céramique, un mur marron, un sol en carrelage de porcelaine, un lavabo suspendu et un sol gris.
Inspiration pour un petit WC et toilettes design avec un placard à porte plane, des portes de placard grises, WC séparés, un carrelage blanc, des carreaux de céramique, un mur marron, un sol en carrelage de porcelaine, un lavabo suspendu et un sol gris.
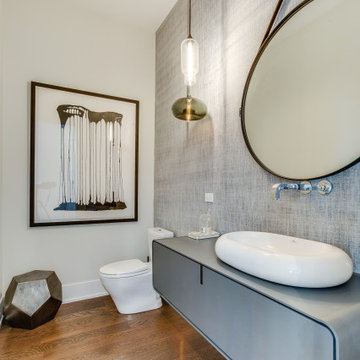
Cette photo montre un WC et toilettes tendance avec un placard à porte plane, des portes de placard grises, WC séparés, un mur blanc, un sol en bois brun, une vasque, un sol marron, un plan de toilette gris, meuble-lavabo suspendu et du papier peint.
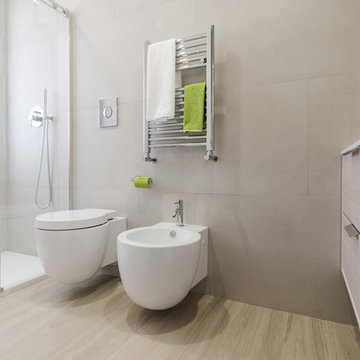
Idées déco pour un petit WC et toilettes contemporain en bois clair avec un placard à porte plane, WC séparés, un carrelage gris, des carreaux de porcelaine, un mur gris, un sol en carrelage de porcelaine, un lavabo intégré, un plan de toilette en quartz modifié et un sol gris.
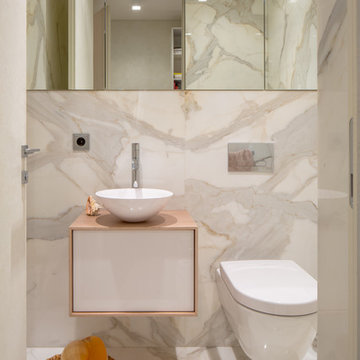
фото: Каро Аван-Дадаев
Idée de décoration pour un WC suspendu design avec un placard à porte plane, des portes de placard blanches, un mur blanc, un sol en marbre, une vasque, un sol blanc, du carrelage en marbre et un plan de toilette beige.
Idée de décoration pour un WC suspendu design avec un placard à porte plane, des portes de placard blanches, un mur blanc, un sol en marbre, une vasque, un sol blanc, du carrelage en marbre et un plan de toilette beige.
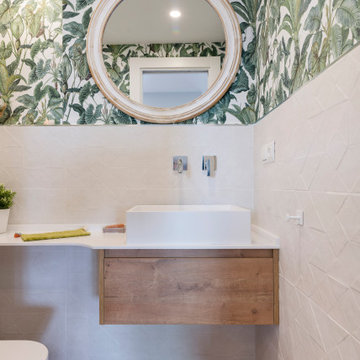
Aseo de cortesía con mobiliario a medida para aprovechar al máximo el espacio. Suelo de tarima de roble, a juego con el mueble de almacenaje. Encimera de solid surface, con lavabo apoyado y grifería empotrada.
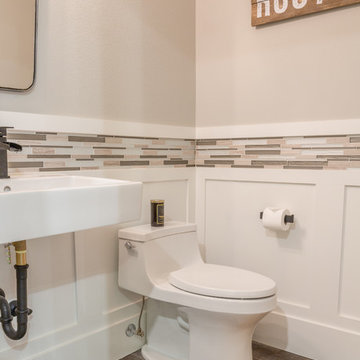
This ranch was a complete renovation! We took it down to the studs and redesigned the space for this young family. We opened up the main floor to create a large kitchen with two islands and seating for a crowd and a dining nook that looks out on the beautiful front yard. We created two seating areas, one for TV viewing and one for relaxing in front of the bar area. We added a new mudroom with lots of closed storage cabinets, a pantry with a sliding barn door and a powder room for guests. We raised the ceilings by a foot and added beams for definition of the spaces. We gave the whole home a unified feel using lots of white and grey throughout with pops of orange to keep it fun.
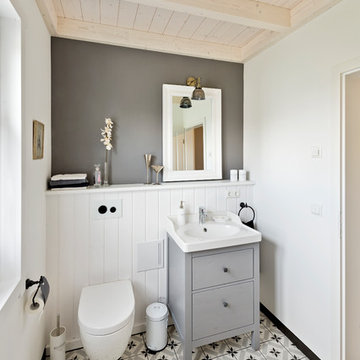
sebastian kolm architekturfotografie
Cette image montre un petit WC suspendu rustique avec un placard à porte plane, des portes de placard grises, un sol en carrelage de porcelaine, une vasque, un plan de toilette en bois, un sol gris et un mur gris.
Cette image montre un petit WC suspendu rustique avec un placard à porte plane, des portes de placard grises, un sol en carrelage de porcelaine, une vasque, un plan de toilette en bois, un sol gris et un mur gris.
Idées déco de WC et toilettes beiges avec un placard à porte plane
12