Idées déco de WC et toilettes beiges avec un plan de toilette en marbre
Trier par :
Budget
Trier par:Populaires du jour
121 - 140 sur 543 photos
1 sur 3
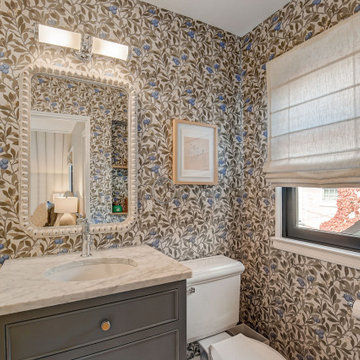
Exemple d'un petit WC et toilettes chic avec un placard sans porte, des portes de placard grises, WC séparés, un mur multicolore, un sol en marbre, un lavabo de ferme, un plan de toilette en marbre, un sol blanc, un plan de toilette blanc, meuble-lavabo sur pied et du papier peint.
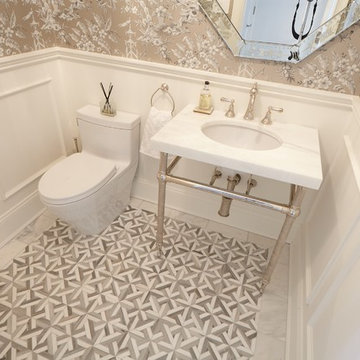
Réalisation d'un petit WC et toilettes avec un placard en trompe-l'oeil, WC à poser, un mur gris, un sol en carrelage de céramique, un lavabo de ferme, un plan de toilette en marbre, un sol gris et un plan de toilette blanc.
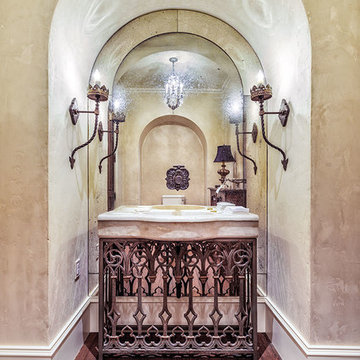
This sprawling estate is reminiscent of a traditional manor set in the English countryside. The limestone and slate exterior gives way to refined interiors featuring reclaimed oak floors, plaster walls and reclaimed timbers.
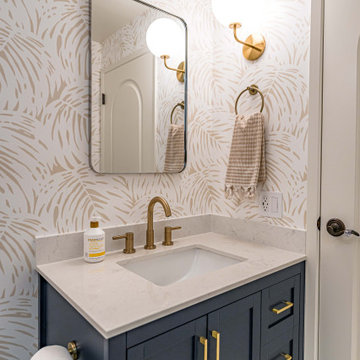
A complete remodel of this beautiful home, featuring stunning navy blue cabinets and elegant gold fixtures that perfectly complement the brightness of the marble countertops. The ceramic tile walls add a unique texture to the design, while the porcelain hexagon flooring adds an element of sophistication that perfectly completes the whole look.
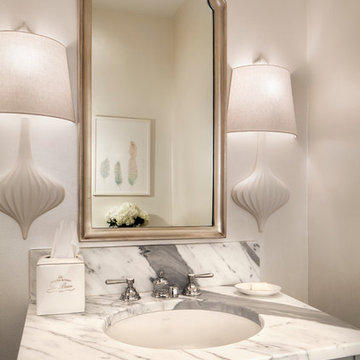
Fox Point, WI Powder Room
Sazama Design Build Remodel LLC
Cette photo montre un WC et toilettes chic avec un lavabo encastré, des portes de placard grises, un mur beige, un plan de toilette en marbre et un plan de toilette blanc.
Cette photo montre un WC et toilettes chic avec un lavabo encastré, des portes de placard grises, un mur beige, un plan de toilette en marbre et un plan de toilette blanc.
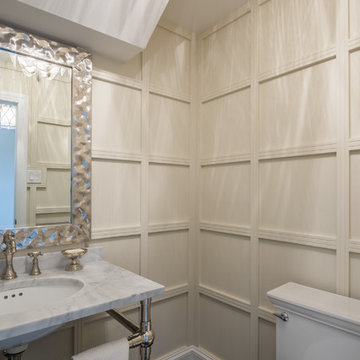
A blended family with 6 kids transforms a Villanova estate into a home for their modern-day Brady Bunch.
Photo by JMB Photoworks
Idée de décoration pour un petit WC et toilettes tradition avec un plan de toilette en marbre, un carrelage beige, WC à poser, un mur beige, parquet foncé, un lavabo encastré, un sol marron et un plan de toilette gris.
Idée de décoration pour un petit WC et toilettes tradition avec un plan de toilette en marbre, un carrelage beige, WC à poser, un mur beige, parquet foncé, un lavabo encastré, un sol marron et un plan de toilette gris.
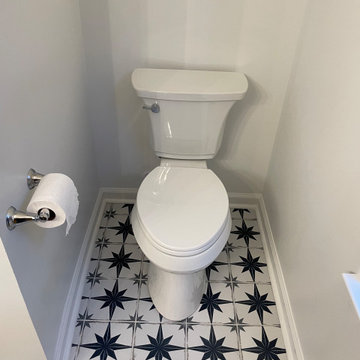
Awesome customers!! They trust in our company to do this beautiful master bathroom in Atlanta. We are happy to deliver customer concept to the reality. Thanks you guys!!

Aménagement d'un petit WC et toilettes campagne en bois vieilli avec un placard à porte plane, WC à poser, un mur gris, un sol en bois brun, une vasque, un plan de toilette en marbre, un sol marron et un plan de toilette blanc.
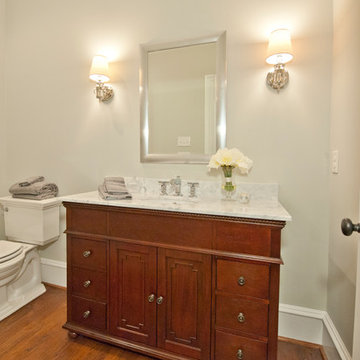
Idée de décoration pour un grand WC et toilettes tradition en bois brun avec un placard en trompe-l'oeil, WC séparés, un mur gris, un lavabo encastré et un plan de toilette en marbre.
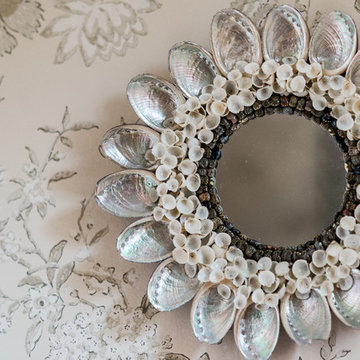
Using shells as an inspiration for this powder room, the mirror is the perfect accent to the elegance of this powder room. Kimberly Gorman Muto
Idée de décoration pour un petit WC et toilettes tradition avec un lavabo posé, un plan de toilette en marbre, un carrelage blanc, un carrelage de pierre, un mur gris et un sol en marbre.
Idée de décoration pour un petit WC et toilettes tradition avec un lavabo posé, un plan de toilette en marbre, un carrelage blanc, un carrelage de pierre, un mur gris et un sol en marbre.
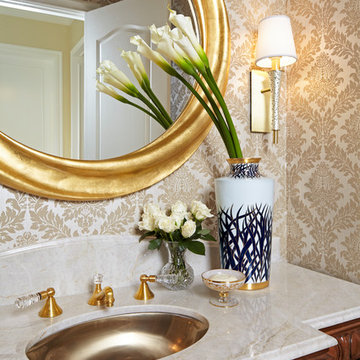
Idée de décoration pour un WC et toilettes tradition en bois brun de taille moyenne avec un placard en trompe-l'oeil, un mur beige, un sol en travertin, un lavabo encastré, un plan de toilette en marbre et un sol beige.
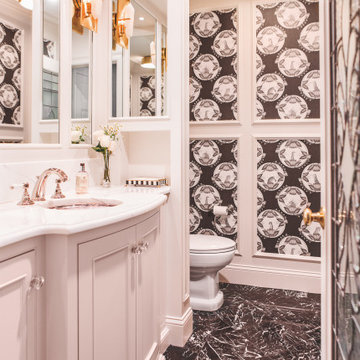
Cette photo montre un grand WC et toilettes chic avec un placard à porte affleurante, des portes de placard blanches, WC à poser, un mur blanc, un sol en marbre, un lavabo encastré, un plan de toilette en marbre, un sol noir, un plan de toilette blanc, meuble-lavabo encastré, un plafond à caissons et du papier peint.
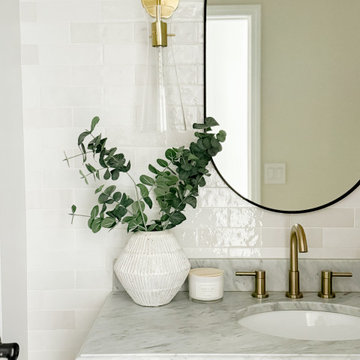
A light and airy modern organic main floor that features crisp white built-ins that are thoughtfully curated, warm wood tones for balance, and brass hardware and lighting for contrast.
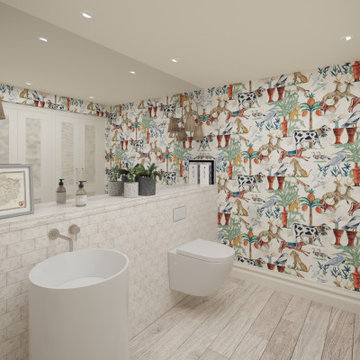
Cloak rooms are a great opportunity to have fun and create a space that will make you and your guests smile. That’s exactly what we did in this w/c by opting for a fun, yet grown-up wallpaper. To compliment the wallpaper we selected wicker-shade wall lights from Porta Romana.
The freestanding cylindrical basin from Lusso Stone is a welcome break from tradition and brings a contemporary feel to the room. Timber effect tiles have been used on the floor for practical reasons but adds a feeling of warmth to the space.
We extended this room by taking surplus space from the adjacent room, allowing us to create a bank of built-in cabinets for coats and shoes as well as a washing machine and tumble dryer. Moving the laundry appliances to this room freed up much needed space in the kitchen.
We needed ventilation for the washing machine and tumble dryer so we added louvred panels to the in-frame, shaker cabinet doors which adds detail and interest to this elevation.
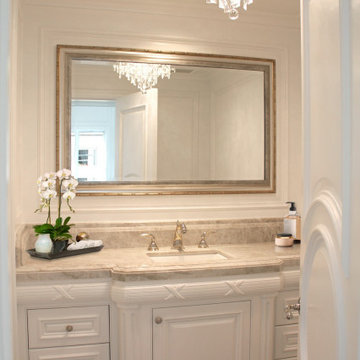
Powder Room
Countertop is Taj Mahal Quartzite
Flooring is a
custom French Oak wood flooring, baseboards Taj Mahal Quartzite
Lighting is a Crystal pendant lighting fixture
Plumbing:
Faucet is a Phylrich, wide-set, Ribbon & Reed, polished nickel and gold
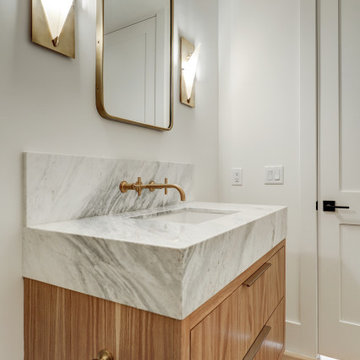
Cette photo montre un petit WC et toilettes chic en bois clair avec un placard avec porte à panneau encastré, du carrelage en marbre, un plan de toilette en marbre, un plan de toilette gris et meuble-lavabo suspendu.
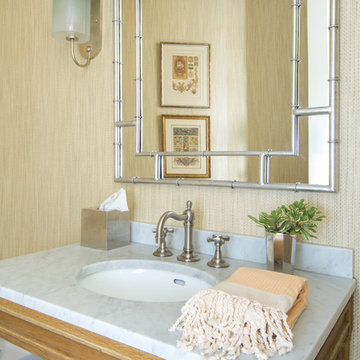
Idées déco pour un WC et toilettes classique en bois clair avec un placard sans porte, un lavabo encastré, un plan de toilette en marbre et un mur beige.
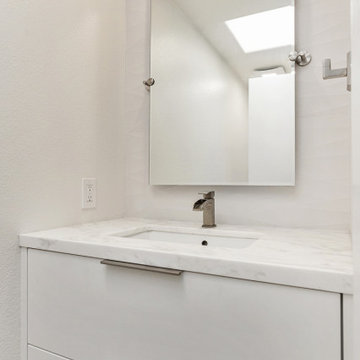
The powder bathroom right off of the living room was made to show off luxury and texture. Large textured tiles were installed behind the mirror and under the floating vanity. While a modern white floating vanity was installed to save space and give the bathroom a fun element. The custom Quartzite white stone has crystals within the top that shine. With a tilt mirror and water fall chrome faucet this bathroom is a great small space with a large personality.
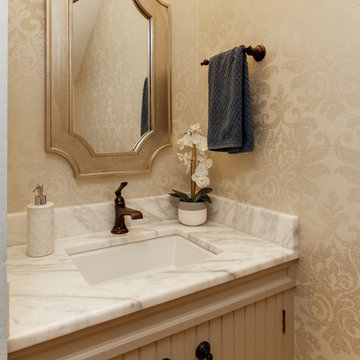
Tad Davis Photography
Idées déco pour un petit WC et toilettes classique avec des portes de placard beiges, WC séparés, un mur beige, un sol en bois brun, un lavabo encastré, un plan de toilette en marbre et un sol marron.
Idées déco pour un petit WC et toilettes classique avec des portes de placard beiges, WC séparés, un mur beige, un sol en bois brun, un lavabo encastré, un plan de toilette en marbre et un sol marron.
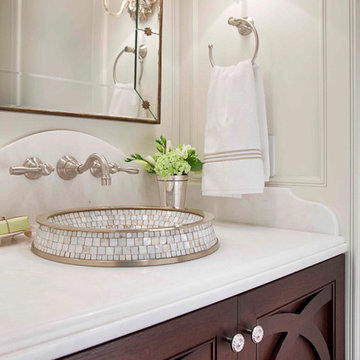
Idée de décoration pour un WC et toilettes tradition de taille moyenne avec un placard en trompe-l'oeil, des portes de placard marrons, un carrelage blanc, des dalles de pierre, un mur blanc, une vasque et un plan de toilette en marbre.
Idées déco de WC et toilettes beiges avec un plan de toilette en marbre
7