Idées déco de WC et toilettes beiges avec un sol en carrelage de porcelaine
Trier par :
Budget
Trier par:Populaires du jour
81 - 100 sur 768 photos
1 sur 3
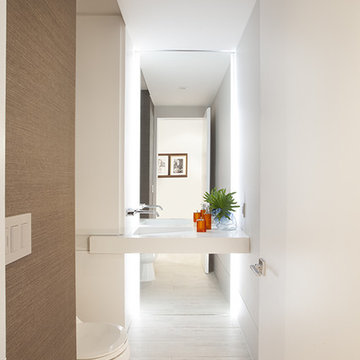
Miami Interior Designers - Residential Interior Design Project in Aventura, FL. A classic Mediterranean home turns Transitional and Contemporary by DKOR Interiors. Photo: Alexia Fodere Interior Design by Miami and Ft. Lauderdale Interior Designers, DKOR Interiors. www.dkorinteriors.com
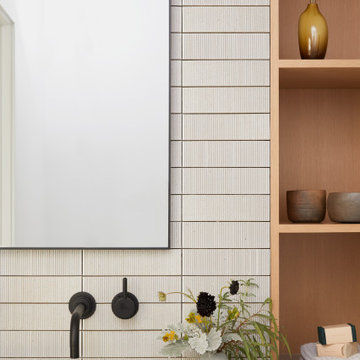
This Australian-inspired new construction was a successful collaboration between homeowner, architect, designer and builder. The home features a Henrybuilt kitchen, butler's pantry, private home office, guest suite, master suite, entry foyer with concealed entrances to the powder bathroom and coat closet, hidden play loft, and full front and back landscaping with swimming pool and pool house/ADU.
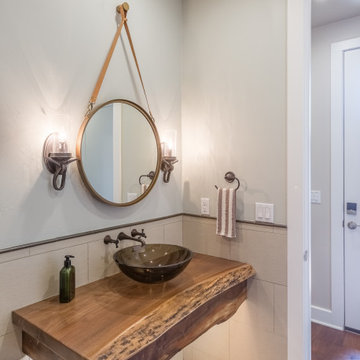
A great combination of rustic and modern come together in this unique Powder Bath with a live edge counter.
Cette photo montre un WC et toilettes chic de taille moyenne avec WC à poser, un carrelage beige, des carreaux de porcelaine, un sol en carrelage de porcelaine, une vasque, un plan de toilette en bois, un sol gris, un plan de toilette marron, meuble-lavabo suspendu et boiseries.
Cette photo montre un WC et toilettes chic de taille moyenne avec WC à poser, un carrelage beige, des carreaux de porcelaine, un sol en carrelage de porcelaine, une vasque, un plan de toilette en bois, un sol gris, un plan de toilette marron, meuble-lavabo suspendu et boiseries.
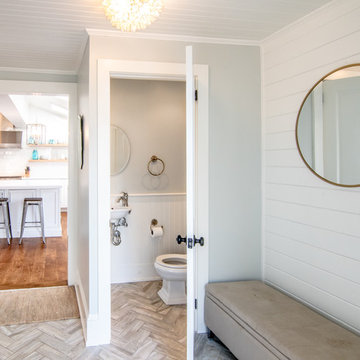
Photos by Hali MacLaren
RUDLOFF Custom Builders, is a residential construction company that connects with clients early in the design phase to ensure every detail of your project is captured just as you imagined. RUDLOFF Custom Builders will create the project of your dreams that is executed by on-site project managers and skilled craftsman, while creating lifetime client relationships that are build on trust and integrity.
We are a full service, certified remodeling company that covers all of the Philadelphia suburban area including West Chester, Gladwynne, Malvern, Wayne, Haverford and more.
As a 6 time Best of Houzz winner, we look forward to working with you n your next project.
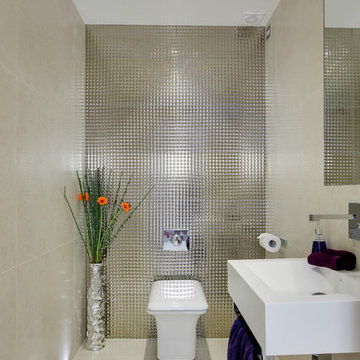
A visually stunning feature tile used on the back wall giving an amazing effect and a beautiful porcelain tile used on the remaining walls and floor.
Feature Wall: Wall Wo Mirror Pyramid Rett 35x100cm
Walls & Floor: North White Stone Soft 80x80cm
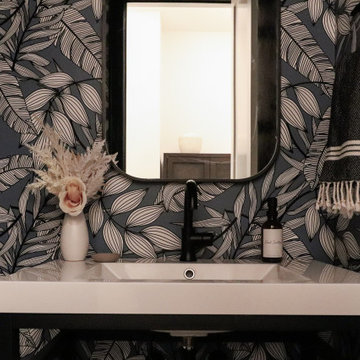
There is no better place for a mix of bold pattern, funky art, and vintage texture than a casual room that is tucked away - in this case, the powder room that is off the mudroom hallway. This is a delightful space that doesn't overpower the senses by sticking to a tight color scheme where blue is the only color on a black-and-white- base.
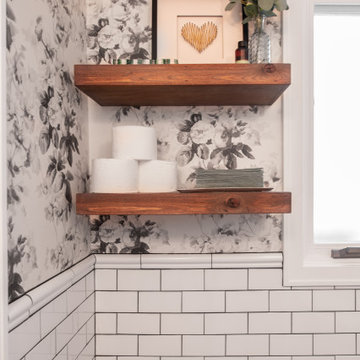
Réalisation d'un WC et toilettes champêtre de taille moyenne avec des portes de placard blanches, WC à poser, un carrelage blanc, des carreaux de céramique, un sol en carrelage de porcelaine, un lavabo de ferme, un sol noir, meuble-lavabo sur pied et du papier peint.
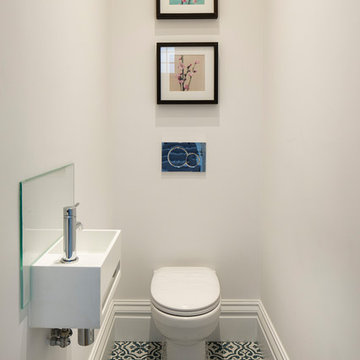
Guest cloakroom.
Photo by Chris Snook
Cette image montre un petit WC et toilettes traditionnel avec WC séparés, un sol en carrelage de porcelaine, un lavabo suspendu, un placard à porte plane, des portes de placard blanches, un sol multicolore et meuble-lavabo suspendu.
Cette image montre un petit WC et toilettes traditionnel avec WC séparés, un sol en carrelage de porcelaine, un lavabo suspendu, un placard à porte plane, des portes de placard blanches, un sol multicolore et meuble-lavabo suspendu.
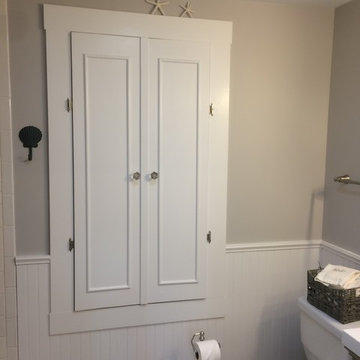
Idée de décoration pour un petit WC et toilettes tradition avec un placard avec porte à panneau encastré, des portes de placard grises, WC séparés, un mur gris, un sol en carrelage de porcelaine, un lavabo intégré, un plan de toilette en surface solide et un sol gris.
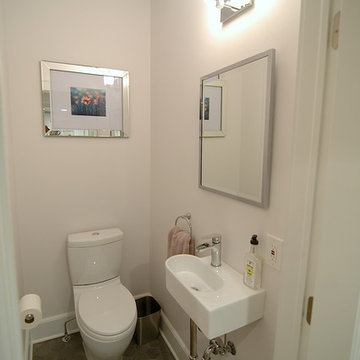
Wyanoke Builders
Cette photo montre un petit WC et toilettes chic avec WC séparés, un carrelage gris, un mur blanc, un sol en carrelage de porcelaine et un lavabo suspendu.
Cette photo montre un petit WC et toilettes chic avec WC séparés, un carrelage gris, un mur blanc, un sol en carrelage de porcelaine et un lavabo suspendu.
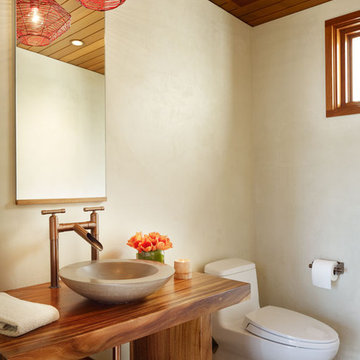
Photography: Eric Staudenmaier
Idées déco pour un WC et toilettes exotique en bois foncé de taille moyenne avec une vasque, un placard sans porte, un mur beige, un sol en carrelage de porcelaine, un plan de toilette en bois, un sol marron et un plan de toilette marron.
Idées déco pour un WC et toilettes exotique en bois foncé de taille moyenne avec une vasque, un placard sans porte, un mur beige, un sol en carrelage de porcelaine, un plan de toilette en bois, un sol marron et un plan de toilette marron.

We wanted to make a statement in the small powder bathroom with the color blue! Hand-painted wood tiles are on the accent wall behind the mirror, toilet, and sink, creating the perfect pop of design. Brass hardware and plumbing is used on the freestanding sink to give contrast to the blue and green color scheme. An elegant mirror stands tall in order to make the space feel larger. Light green penny floor tile is put in to also make the space feel larger than it is. We decided to add a pop of a complimentary color with a large artwork that has the color orange. This allows the space to take a break from the blue and green color scheme. This powder bathroom is small but mighty.
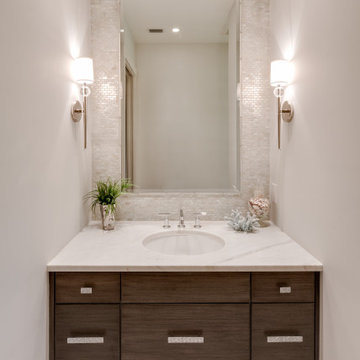
Cette image montre un WC et toilettes design en bois foncé de taille moyenne avec un placard à porte plane, WC séparés, un carrelage gris, mosaïque, un mur gris, un sol en carrelage de porcelaine, un lavabo encastré, un plan de toilette en marbre, un sol marron et un plan de toilette blanc.
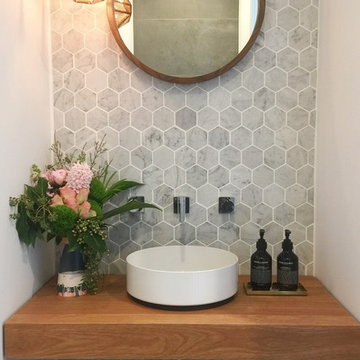
This stylish powder room embraces understated luxury.
Carrara marble hexagon tiles contrasted with the warmth of the timber benchtop and elegance of the Alape thin steel basin and sheer lines of the Milli Axon tapwear gives this powder room a modern look.
Paired with the organic lines of the circular mirror and hexagon copper pendant this look is elegant and timeless.

There is no better place for a mix of bold pattern, funky art, and vintage texture than a casual room that is tucked away - in this case, the powder room that is off the mudroom hallway. This is a delightful space that doesn't overpower the senses by sticking to a tight color scheme where blue is the only color on a black-and-white- base.
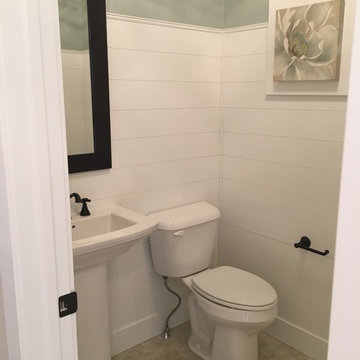
This powder room has two tone walls that contrast this space. The pedestal sink and dark framed mirror complete this look.
Aménagement d'un WC et toilettes craftsman de taille moyenne avec WC séparés, un carrelage gris, des carreaux de porcelaine, un mur gris, un sol en carrelage de porcelaine, un lavabo de ferme et un plan de toilette en surface solide.
Aménagement d'un WC et toilettes craftsman de taille moyenne avec WC séparés, un carrelage gris, des carreaux de porcelaine, un mur gris, un sol en carrelage de porcelaine, un lavabo de ferme et un plan de toilette en surface solide.
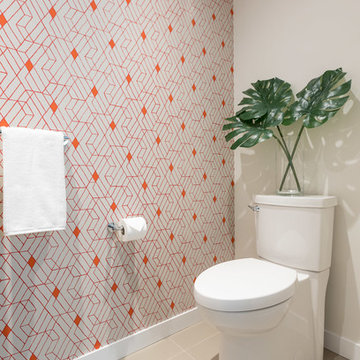
Derek Stevens
Idées déco pour un petit WC et toilettes contemporain avec un placard à porte plane, des portes de placard beiges, WC séparés, un carrelage beige, des dalles de pierre, un mur multicolore, un sol en carrelage de porcelaine, un lavabo intégré, un plan de toilette en surface solide, un sol beige et un plan de toilette blanc.
Idées déco pour un petit WC et toilettes contemporain avec un placard à porte plane, des portes de placard beiges, WC séparés, un carrelage beige, des dalles de pierre, un mur multicolore, un sol en carrelage de porcelaine, un lavabo intégré, un plan de toilette en surface solide, un sol beige et un plan de toilette blanc.
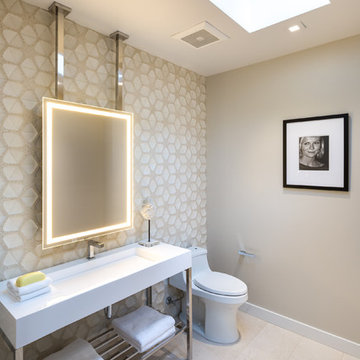
Sable Clair linen floor tile
Cette photo montre un WC et toilettes tendance de taille moyenne avec un placard sans porte, WC à poser, un carrelage beige, des carreaux de céramique, un mur beige, un sol en carrelage de porcelaine, une grande vasque et un sol gris.
Cette photo montre un WC et toilettes tendance de taille moyenne avec un placard sans porte, WC à poser, un carrelage beige, des carreaux de céramique, un mur beige, un sol en carrelage de porcelaine, une grande vasque et un sol gris.
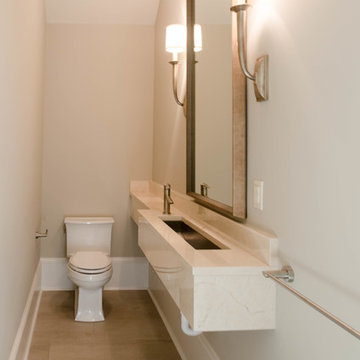
Jefferson Door supplied:
Windows: Integrity from Marvin Windows and Doors Ultrex (fiberglass) windows with wood primed interiors.
Exterior Doors: Buffelen wood doors.
Interior Doors: Masonite with plantation casing
Crown Moulding: 7" cove
Door Hardware: EMTEK
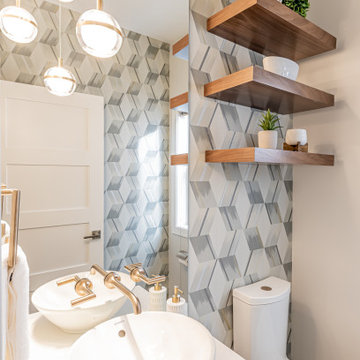
The powder room features a beautiful geometric wallpaper, three floating shelves, a tall mirror to accommodate, a brass wall mounted faucet, and a stunning corner pendant.
Idées déco de WC et toilettes beiges avec un sol en carrelage de porcelaine
5