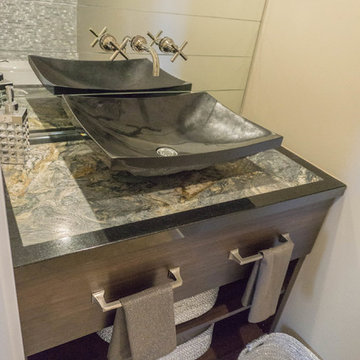Idées déco de WC et toilettes beiges avec un sol en travertin
Trier par :
Budget
Trier par:Populaires du jour
21 - 40 sur 50 photos
1 sur 3
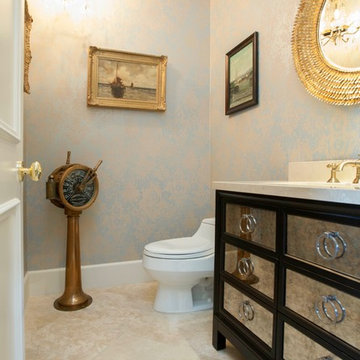
James Latta of Rancho Images -
MOVIE COLONY
When we met these wonderful Palm Springs clients, they were overwhelmed with the task of downsizing their vast collection of fine art, antiques, and sculptures. The problem was it was an amazing collection so the task was not easy. What do we keep? What do we let go? Design Vision Studio to the rescue! We realized that to really showcase these beautiful pieces, we needed to pick and choose the right ones and ensure they were showcased properly.
Lighting was improved throughout the home. We installed and updated recessed lights and cabinet lighting. Outdated ceiling fans and chandeliers were replaced. The walls were painted with a warm, soft ivory color and the moldings, door and windows also were given a complimentary fresh coat of paint. The overall impact was a clean bright room.
We replaced the outdated oak front doors with modern glass doors. The fireplace received a facelift with new tile, a custom mantle and crushed glass to replace the old fake logs. Custom draperies frame the views. The dining room was brought to life with recycled magazine grass cloth wallpaper on the ceiling, new red leather upholstery on the chairs, and a custom red paint treatment on the new chandelier to tie it all together. (The chandelier was actually powder-coated at an auto paint shop!)
Once crammed with too much, too little and no style, the Asian Modern Bedroom Suite is now a DREAM COME TRUE. We even incorporated their much loved (yet horribly out-of-date) small sofa by recovering it with teal velvet to give it new life.
Underutilized hall coat closets were removed and transformed with custom cabinetry to create art niches. We also designed a custom built-in media cabinet with "breathing room" to display more of their treasures. The new furniture was intentionally selected with modern lines to give the rooms layers and texture.
When we suggested a crystal ship chandelier to our clients, they wanted US to walk the plank. Luckily, after months of consideration, the tides turned and they gained the confidence to follow our suggestion. Now their powder room is one of their favorite spaces in their home.
Our clients (and all of their friends) are amazed at the total transformation of this home and with how well it "fits" them. We love the results too. This home now tells a story through their beautiful life-long collections. The design may have a gallery look but the feeling is all comfort and style.
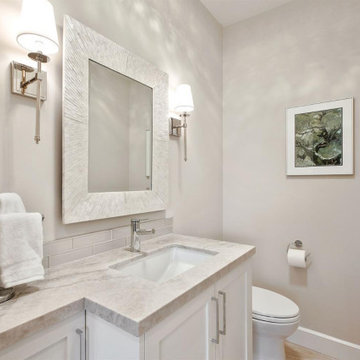
Réalisation d'un WC et toilettes avec un placard à porte shaker, des portes de placard blanches, WC à poser, un carrelage en pâte de verre, un mur beige, un sol en travertin, un lavabo encastré, un plan de toilette en quartz, un sol beige et meuble-lavabo encastré.
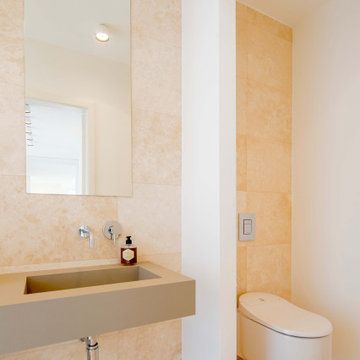
Idée de décoration pour un grand WC et toilettes design avec WC séparés, un carrelage beige, du carrelage en travertin, un mur beige, un sol en travertin, un lavabo intégré, un plan de toilette en béton, un sol beige, un plan de toilette marron et meuble-lavabo suspendu.
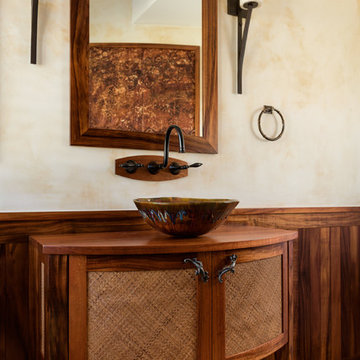
Photo by Travis Rowan - Living Maui Media
Exemple d'un WC et toilettes bord de mer en bois foncé avec un sol en travertin, une vasque, un plan de toilette en bois et un sol beige.
Exemple d'un WC et toilettes bord de mer en bois foncé avec un sol en travertin, une vasque, un plan de toilette en bois et un sol beige.
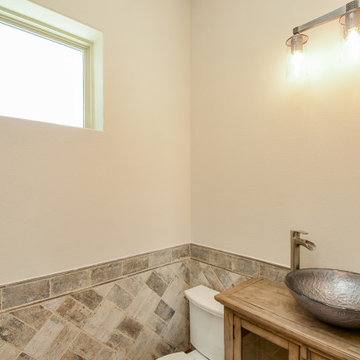
Idées déco pour un grand WC et toilettes avec des portes de placard beiges, WC séparés, un carrelage beige, des carreaux de porcelaine, un mur beige, un sol en travertin, une vasque, un plan de toilette en bois, un sol beige, un plan de toilette beige et meuble-lavabo sur pied.
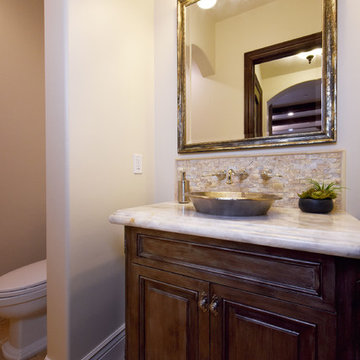
Idées déco pour un petit WC et toilettes classique en bois foncé avec un placard avec porte à panneau surélevé, WC à poser, un mur beige, un sol en travertin, une vasque, un plan de toilette en calcaire et un sol beige.
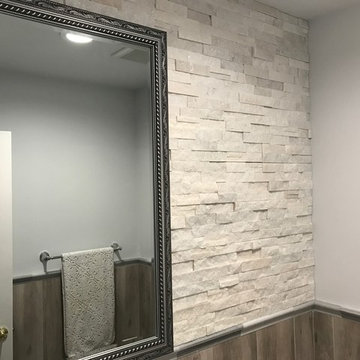
Cette photo montre un petit WC et toilettes chic en bois foncé avec WC séparés, un lavabo encastré, un plan de toilette en granite, un placard avec porte à panneau surélevé, un carrelage beige, des carreaux de céramique, un mur beige et un sol en travertin.
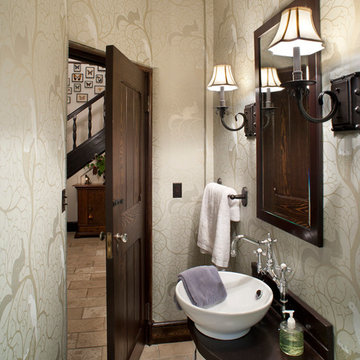
David Deitrich
Aménagement d'un petit WC et toilettes classique avec WC à poser, un carrelage beige, un mur multicolore, un sol en travertin, une vasque, un plan de toilette en bois et un plan de toilette marron.
Aménagement d'un petit WC et toilettes classique avec WC à poser, un carrelage beige, un mur multicolore, un sol en travertin, une vasque, un plan de toilette en bois et un plan de toilette marron.
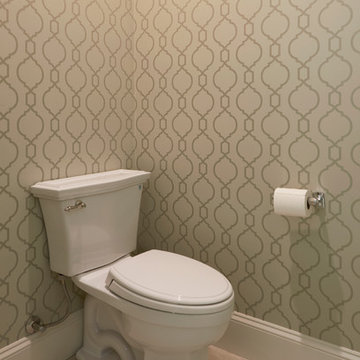
Dale Lang NW ARCHITECTURAL PHOTOGRAPHY
Idée de décoration pour un WC et toilettes tradition de taille moyenne avec un placard à porte affleurante, des portes de placard beiges, WC séparés, du carrelage en travertin, un mur beige, un sol en travertin, un lavabo encastré et un plan de toilette en marbre.
Idée de décoration pour un WC et toilettes tradition de taille moyenne avec un placard à porte affleurante, des portes de placard beiges, WC séparés, du carrelage en travertin, un mur beige, un sol en travertin, un lavabo encastré et un plan de toilette en marbre.
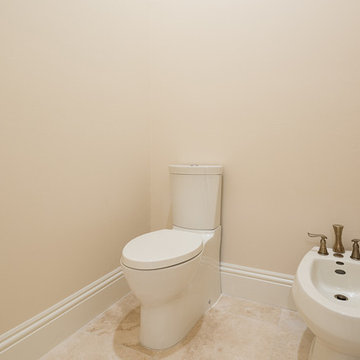
Interior Design and Exterior Design by SONJA ROGERS, INTERIOR & EXTERIOR DESIGN LLC
Built by Campbell Custom Homes
Photography by Orlando Interior Photography
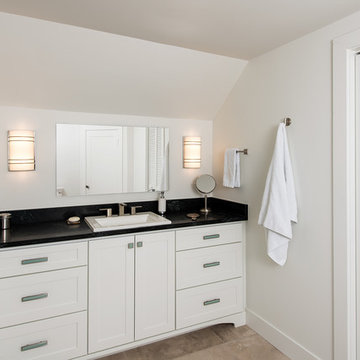
Steve Tague
Cette photo montre un WC et toilettes chic de taille moyenne avec un placard à porte shaker, des portes de placard blanches, un mur blanc, un sol en travertin, un lavabo posé, un plan de toilette en marbre, un sol beige et un plan de toilette noir.
Cette photo montre un WC et toilettes chic de taille moyenne avec un placard à porte shaker, des portes de placard blanches, un mur blanc, un sol en travertin, un lavabo posé, un plan de toilette en marbre, un sol beige et un plan de toilette noir.
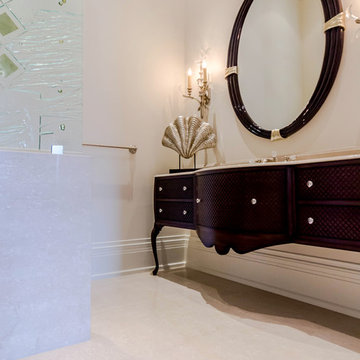
Cette photo montre un WC et toilettes chic en bois foncé de taille moyenne avec un placard en trompe-l'oeil, un mur beige, un sol en travertin, un plan de toilette en surface solide et un sol beige.
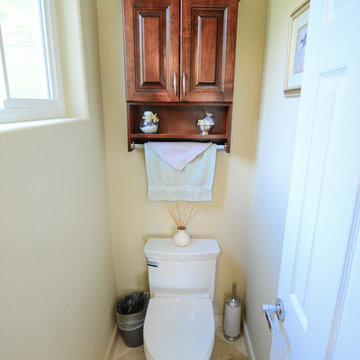
"When we bought our house in Poway 11 years ago, we were so happy with our huge master bath and Jacuzzi tub. It was such a huge step-up from our prior home. But just like the rest of the house, the master bath was already almost 20 years old and getting out dated and in need of remodeling. We broke up our remodeling projects into every couple of years, doing what we could ourselves and hiring out for the rest. The master bath was the last project and much too big for us to do on our own. We got 3 quotes from 3 contractors listed on Angie’s list which all had good reviews. One was a major re modeler and the other two were smaller contractors. We ended up going with TaylorPro because he was right in the middle and had great reviews.
Kerry was very responsive getting us a timely estimate and had great suggestions for what we were looking for. From the start to finish it turned out to be a wonderful experience! To our delight, they were able to get started ahead of what we were told. Everything went almost as scheduled and we were informed constantly on where we were in the project. Kerry was very responsive to all our concerns or requests and we were never left wondering what the next step would be. His crew was wonderful, so polite and hard working. They were very professional, on time, considerate and knew exactly what they were doing.
There were certain things we were really looking for in the remodel. First off, the bathroom was pretty large with a high ceiling. In the winter months, it was always really cold and hard to heat. To solve that we had TaylorPro install heated flooring beneath the travertine tiles. We also needed a custom vanity that would conceal hair appliances, most of our personal toiletries and have enough storage for everything else. The cabinetry was custom designed to exactly what we were looking for. Lastly, we wanted a classic, timeless look using tumbled travertine. After consulting with his designer we were able to select all the tile, accent tile and a beautiful frameless glass shower enclosure.
The finished project was beyond our highest expectations and we won’t hesitate to use Kerry and his crew for any future jobs or recommend him to family and friends."
~ Mark and Amy B, Clients
Frameless shower door, glass tile with rope border, dark and light travertine tiles on walls, travertine on floor, heated floor by NuHeat, tub and sinks by Kohler, shower/tub/vanity fixtures Hansgrohe, toilet Toto, custom cabinets by Thead Custom Cabinetry.
Photo by Kerry W. Taylor
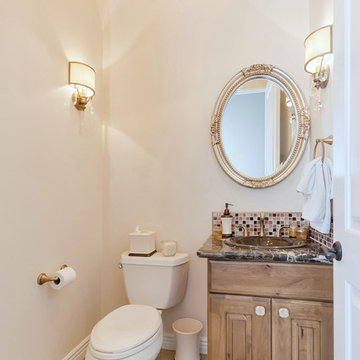
Dave Bramlett
Cette image montre un WC et toilettes traditionnel en bois brun avec un placard avec porte à panneau surélevé, un plan de toilette en granite, WC séparés, un mur beige, un sol en travertin et mosaïque.
Cette image montre un WC et toilettes traditionnel en bois brun avec un placard avec porte à panneau surélevé, un plan de toilette en granite, WC séparés, un mur beige, un sol en travertin et mosaïque.
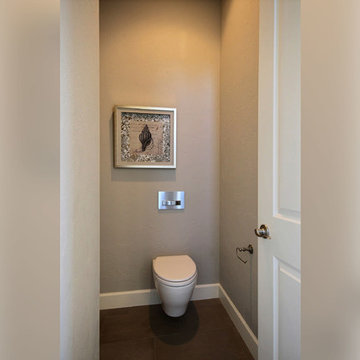
The Debonair : Cascade-Craftsman in Mt Vista Washington by Cascade West Development Inc.
Cascade West Facebook: https://goo.gl/MCD2U1
Cascade West Website: https://goo.gl/XHm7Un
These photos, like many of ours, were taken by the good people of ExposioHDR - Portland, Or
Exposio Facebook: https://goo.gl/SpSvyo
Exposio Website: https://goo.gl/Cbm8Ya
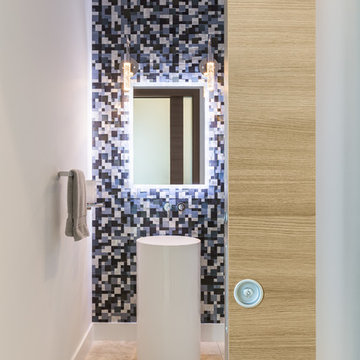
Ryan Gamma
Idées déco pour un WC et toilettes contemporain de taille moyenne avec WC à poser, un carrelage noir et blanc, un carrelage en pâte de verre, un mur blanc, un sol en travertin, un lavabo de ferme et un sol beige.
Idées déco pour un WC et toilettes contemporain de taille moyenne avec WC à poser, un carrelage noir et blanc, un carrelage en pâte de verre, un mur blanc, un sol en travertin, un lavabo de ferme et un sol beige.
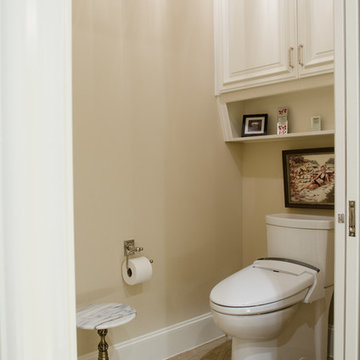
Idée de décoration pour un grand WC et toilettes méditerranéen avec un placard avec porte à panneau surélevé, des portes de placard blanches, WC à poser, un carrelage beige, du carrelage en marbre, un mur beige, un sol en travertin, un lavabo encastré, un plan de toilette en granite et un sol beige.
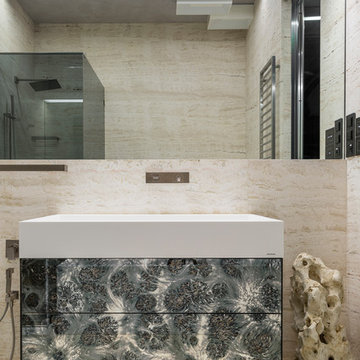
Евгений Кулибаба
Inspiration pour un petit WC suspendu design avec du carrelage en travertin, un mur beige, un sol en travertin, un lavabo suspendu et un sol beige.
Inspiration pour un petit WC suspendu design avec du carrelage en travertin, un mur beige, un sol en travertin, un lavabo suspendu et un sol beige.
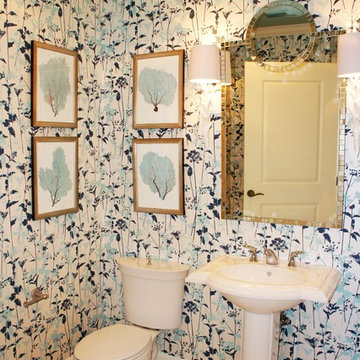
I jazzed up this small bathroom by papering the walls in this fun, blue and white wallcovering and hanging a chic mirror above the pedestal sink.
Cette photo montre un WC et toilettes tendance de taille moyenne avec un lavabo de ferme, WC séparés, un mur multicolore et un sol en travertin.
Cette photo montre un WC et toilettes tendance de taille moyenne avec un lavabo de ferme, WC séparés, un mur multicolore et un sol en travertin.
Idées déco de WC et toilettes beiges avec un sol en travertin
2
