Idées déco de WC et toilettes beiges avec un sol gris
Trier par :
Budget
Trier par:Populaires du jour
41 - 60 sur 695 photos
1 sur 3
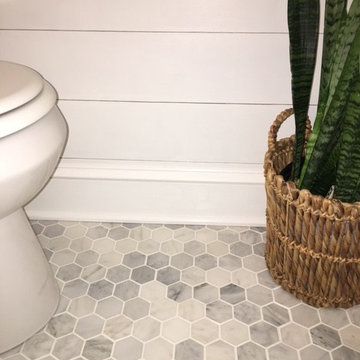
Vintage 1930's colonial gets a new shiplap powder room. After being completely gutted, a new Hampton Carrara tile floor was installed in a 2" hex pattern. Shiplap walls, new chair rail moulding, baseboard mouldings and a special little storage shelf were then installed. Original details were also preserved such as the beveled glass medicine cabinet and the tiny old sink was reglazed and reinstalled with new chrome spigot faucets and drainpipes. Walls are Gray Owl by Benjamin Moore.
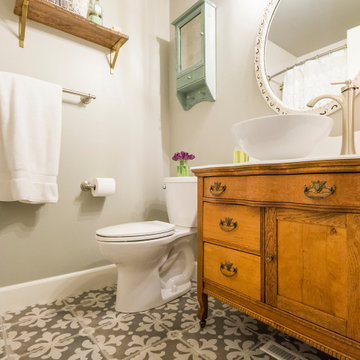
Idée de décoration pour un WC et toilettes champêtre en bois brun avec un placard en trompe-l'oeil, WC séparés, un mur beige, un sol en carrelage de céramique, une vasque, un sol gris et un plan de toilette blanc.
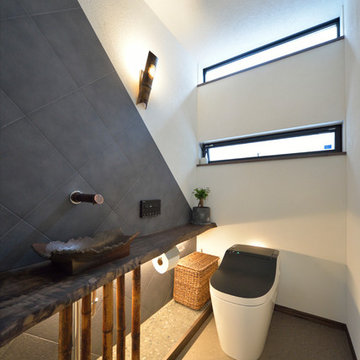
Inspiration pour un WC et toilettes avec un mur multicolore, une vasque, un sol gris et WC à poser.

Powder Bath, Sink, Faucet, Wallpaper, accessories, floral, vanity, modern, contemporary, lighting, sconce, mirror, tile, backsplash, rug, countertop, quartz, black, pattern, texture
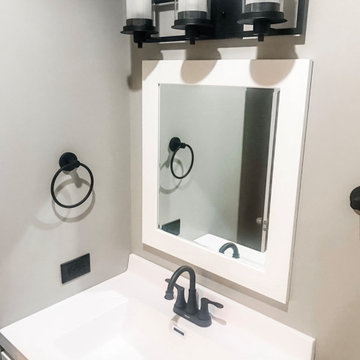
We were able to take the items the homeowners loved like the faucet and turn of the century light fixture and custom design an elegant and timeless space. We created an original backsplash, fireplace surround and flooring using marble and tile.
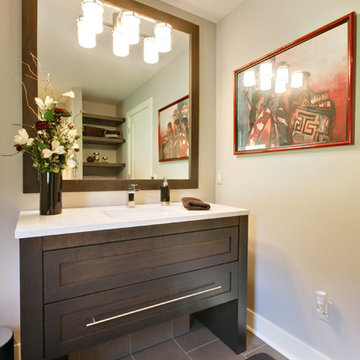
This is the guest bathroom in lower level. Again featuring Dura Supreme vanity inHomestead door panel in Cherry Peppercorn finish with a Cambria Quartz top in Ella with Virginia Tile in Foussana, grey-honed with pewter grout.
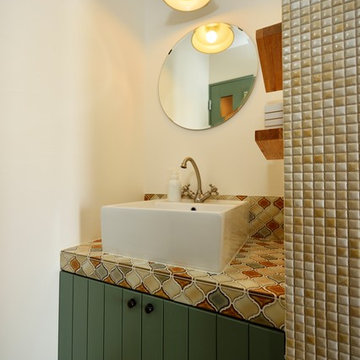
Inspiration pour un WC et toilettes méditerranéen avec un placard en trompe-l'oeil, des portes de placards vertess, un mur blanc, une vasque et un sol gris.
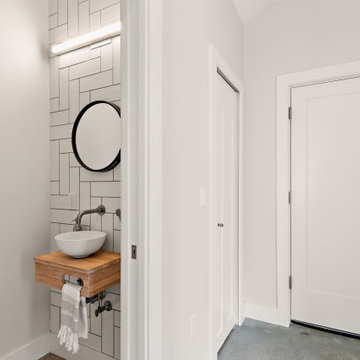
Powder room inside luxury 4 unit townhome built for a real estate investor. View the virtual tour at: https://my.matterport.com/show/?m=8FVXhVbNngD
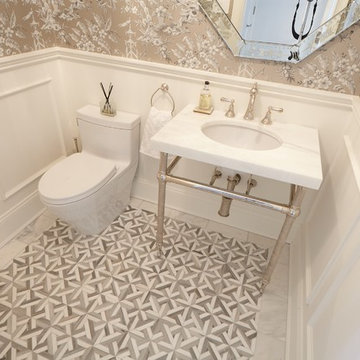
Réalisation d'un petit WC et toilettes avec un placard en trompe-l'oeil, WC à poser, un mur gris, un sol en carrelage de céramique, un lavabo de ferme, un plan de toilette en marbre, un sol gris et un plan de toilette blanc.

These clients were referred to us by another happy client! They wanted to refresh the main and second levels of their early 2000 home, as well as create a more open feel to their main floor and lose some of the dated highlights like green laminate countertops, oak cabinets, flooring, and railing. A 3-way fireplace dividing the family room and dining nook was removed, and a great room concept created. Existing oak floors were sanded and refinished, the kitchen was redone with new cabinet facing, countertops, and a massive new island with additional cabinetry. A new electric fireplace was installed on the outside family room wall with a wainscoting and brick surround. Additional custom wainscoting was installed in the front entry and stairwell to the upstairs. New flooring and paint throughout, new trim, doors, and railing were also added. All three bathrooms were gutted and re-done with beautiful cabinets, counters, and tile. A custom bench with lockers and cubby storage was also created for the main floor hallway / back entry. What a transformation! A completely new and modern home inside!
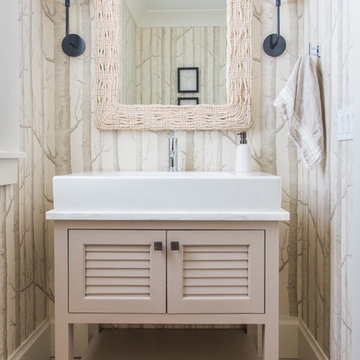
Réalisation d'un WC et toilettes marin avec un placard en trompe-l'oeil, un mur beige, une vasque et un sol gris.
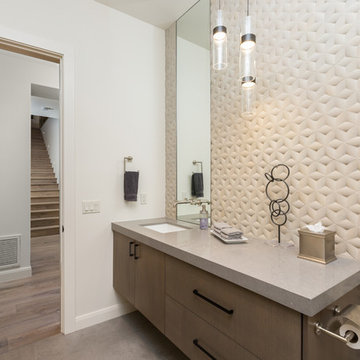
Cette photo montre un grand WC et toilettes tendance avec sol en béton ciré, un sol gris, un placard à porte plane, des portes de placard marrons, un plan de toilette en quartz modifié et un plan de toilette gris.
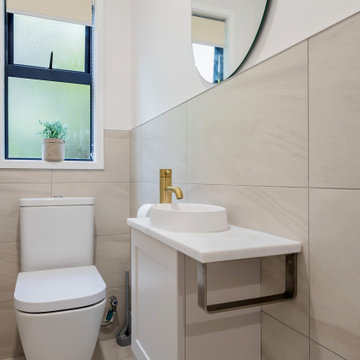
A neutral colour palette was the main aspect of the brief setting the tone for a sophisticated and elegant home.
The tile we chose is called "Paris White". It is a light colour tile with darker flecks and gently undulating vein patterning reminiscent of sandy shorelines. It has a smooth matt surface that feels lovely to the touch and is very easy to clean. We used this tile on both the walls and the floor of this Powder room.
The brushed gold tapware possesses a gentle hue, and its brushed finish exudes a timeless, classic appeal.
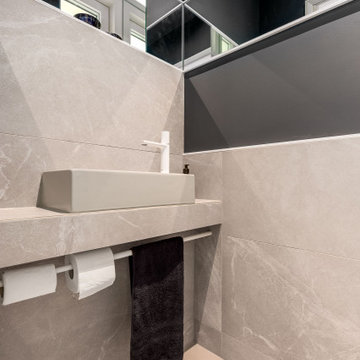
Compact modern cloakroom with wallmounted matt white toilet, grey basin, dark walls with mirrors and dark ceilings and grey stone effect porcelain tiles.
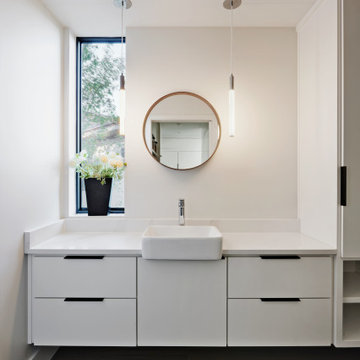
Aménagement d'un WC suspendu moderne de taille moyenne avec un placard à porte plane, des portes de placard blanches, un mur gris, parquet en bambou, une vasque, un plan de toilette en quartz modifié, un sol gris, un plan de toilette blanc et meuble-lavabo suspendu.
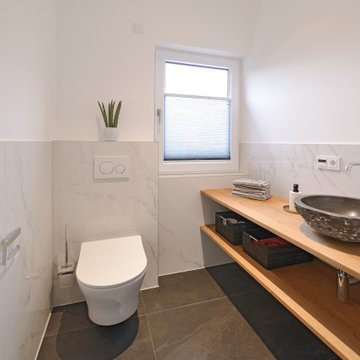
Wer sich entscheidet WC und Waschtischmöbel schwebend zu montieren, verleiht auch dem kleinsten Gäste-WC ein großzügigeres Raumgefühl. Das Putzen geht so auch einfacher von der Hand, weil kein Hindernis umfahren werden muss.
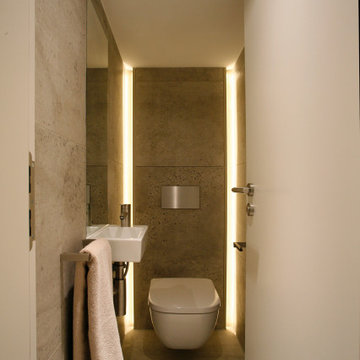
Cloakroom WC with dramatic statement lighting.
Exemple d'un petit WC suspendu tendance avec un carrelage gris, des carreaux de béton, un mur gris, sol en béton ciré, un lavabo suspendu et un sol gris.
Exemple d'un petit WC suspendu tendance avec un carrelage gris, des carreaux de béton, un mur gris, sol en béton ciré, un lavabo suspendu et un sol gris.
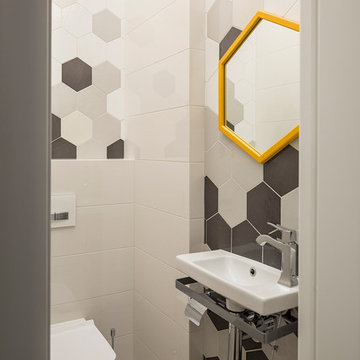
Фотограф Евгений Кулибаба
Exemple d'un WC suspendu tendance avec un carrelage blanc, un carrelage gris, un carrelage noir, un lavabo suspendu et un sol gris.
Exemple d'un WC suspendu tendance avec un carrelage blanc, un carrelage gris, un carrelage noir, un lavabo suspendu et un sol gris.
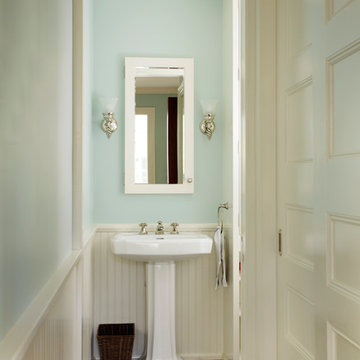
Inspiration pour un WC et toilettes traditionnel de taille moyenne avec un mur bleu, un sol en ardoise, un lavabo de ferme, un plan de toilette en surface solide et un sol gris.
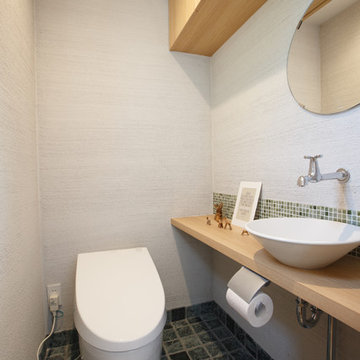
Inspiration pour un WC et toilettes asiatique avec un mur blanc, une vasque, un plan de toilette en bois, un sol gris et un plan de toilette beige.
Idées déco de WC et toilettes beiges avec un sol gris
3