Idées déco de WC et toilettes beiges avec WC à poser
Trier par :
Budget
Trier par:Populaires du jour
41 - 60 sur 1 212 photos
1 sur 3
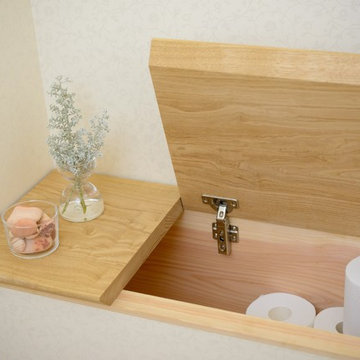
基本設計・照明設計・設備設計・収納設計・造作家具設計・家具デザイン・インテリアデザイン:堀口 理恵
フォトグラファー:宮澤朋依
Cette photo montre un WC et toilettes scandinave de taille moyenne avec des portes de placard blanches, WC à poser, un sol en bois brun et un plan de toilette en bois.
Cette photo montre un WC et toilettes scandinave de taille moyenne avec des portes de placard blanches, WC à poser, un sol en bois brun et un plan de toilette en bois.
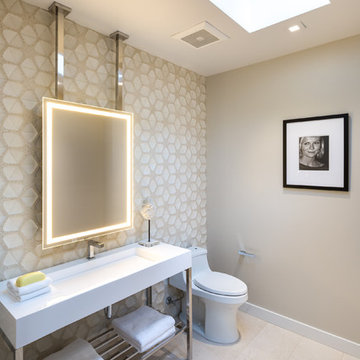
Sable Clair linen floor tile
Cette photo montre un WC et toilettes tendance de taille moyenne avec un placard sans porte, WC à poser, un carrelage beige, des carreaux de céramique, un mur beige, un sol en carrelage de porcelaine, une grande vasque et un sol gris.
Cette photo montre un WC et toilettes tendance de taille moyenne avec un placard sans porte, WC à poser, un carrelage beige, des carreaux de céramique, un mur beige, un sol en carrelage de porcelaine, une grande vasque et un sol gris.
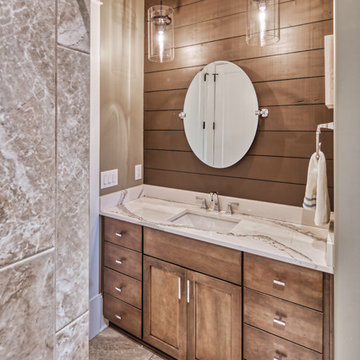
This house features an open concept floor plan, with expansive windows that truly capture the 180-degree lake views. The classic design elements, such as white cabinets, neutral paint colors, and natural wood tones, help make this house feel bright and welcoming year round.
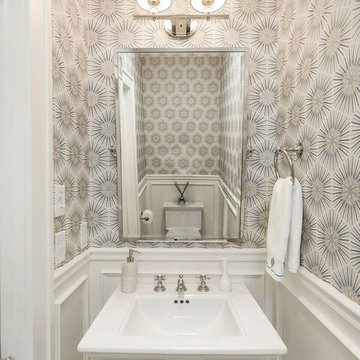
Justin Young
Cette photo montre un petit WC et toilettes chic avec un placard avec porte à panneau surélevé, des portes de placard blanches, WC à poser, un mur bleu, un sol en carrelage de terre cuite et un lavabo de ferme.
Cette photo montre un petit WC et toilettes chic avec un placard avec porte à panneau surélevé, des portes de placard blanches, WC à poser, un mur bleu, un sol en carrelage de terre cuite et un lavabo de ferme.

White and Black powder room with shower. Beautiful mosaic floor and Brass accesories
Cette photo montre un petit WC et toilettes chic avec un placard en trompe-l'oeil, des portes de placard noires, WC à poser, un carrelage blanc, un carrelage métro, un mur blanc, un sol en marbre, un lavabo posé, un plan de toilette en marbre, un sol multicolore, un plan de toilette gris, meuble-lavabo sur pied et du lambris.
Cette photo montre un petit WC et toilettes chic avec un placard en trompe-l'oeil, des portes de placard noires, WC à poser, un carrelage blanc, un carrelage métro, un mur blanc, un sol en marbre, un lavabo posé, un plan de toilette en marbre, un sol multicolore, un plan de toilette gris, meuble-lavabo sur pied et du lambris.
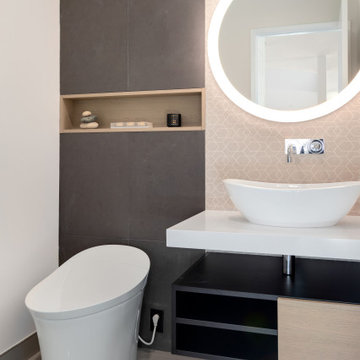
Aménagement d'un WC et toilettes contemporain en bois clair de taille moyenne avec un placard à porte plane, WC à poser, des carreaux de porcelaine, un mur beige, un sol en carrelage de porcelaine, une vasque, un plan de toilette en quartz modifié, un sol gris et un plan de toilette blanc.

Idées déco pour un petit WC et toilettes classique en bois foncé avec un placard à porte shaker, WC à poser, un carrelage blanc, des carreaux de porcelaine, un mur blanc, un lavabo encastré, un plan de toilette en quartz, un plan de toilette blanc et meuble-lavabo encastré.
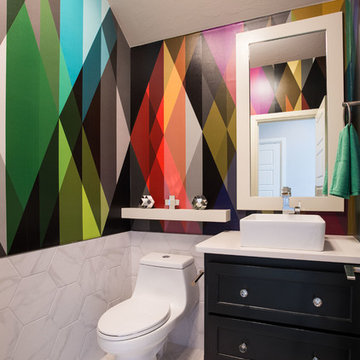
Réalisation d'un WC et toilettes tradition avec un placard avec porte à panneau encastré, des portes de placard noires, WC à poser, un carrelage blanc, un mur multicolore, une vasque, un sol blanc et un plan de toilette blanc.
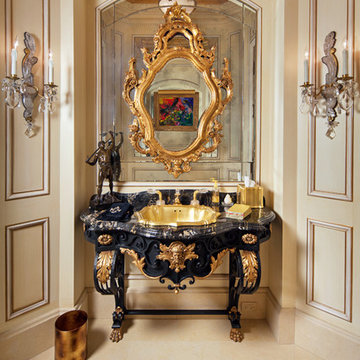
1500's Onyx topped French Antique Vanity with 24K Gold Drop In Sherle Wagner / New York Designer Sink in Powder Room.
Miller + Miller Architectural Photography
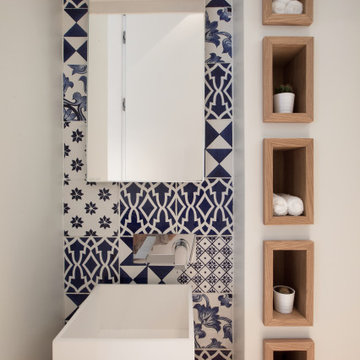
Una quinta con nicchie ci porta in questo piccolo ambiente di servizio completamente bianco.
Cette image montre un petit WC et toilettes méditerranéen avec des portes de placard blanches, WC à poser, un carrelage blanc, un mur blanc, une vasque, un plan de toilette en bois, un sol blanc et un plan de toilette beige.
Cette image montre un petit WC et toilettes méditerranéen avec des portes de placard blanches, WC à poser, un carrelage blanc, un mur blanc, une vasque, un plan de toilette en bois, un sol blanc et un plan de toilette beige.

The barn door opens to reveal eclectic powder bath with custom cement floor tiles and quartzite countertop.
Idée de décoration pour un WC et toilettes tradition en bois brun de taille moyenne avec un placard avec porte à panneau surélevé, WC à poser, un carrelage multicolore, un carrelage de pierre, un mur beige, une vasque, un plan de toilette en quartz et carreaux de ciment au sol.
Idée de décoration pour un WC et toilettes tradition en bois brun de taille moyenne avec un placard avec porte à panneau surélevé, WC à poser, un carrelage multicolore, un carrelage de pierre, un mur beige, une vasque, un plan de toilette en quartz et carreaux de ciment au sol.
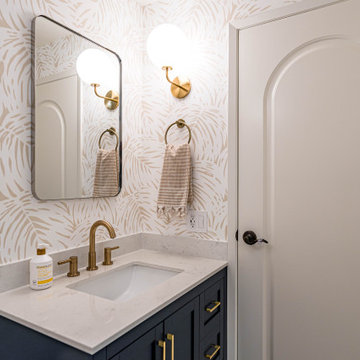
A complete remodel of this beautiful home, featuring stunning navy blue cabinets and elegant gold fixtures that perfectly complement the brightness of the marble countertops. The ceramic tile walls add a unique texture to the design, while the porcelain hexagon flooring adds an element of sophistication that perfectly completes the whole look.
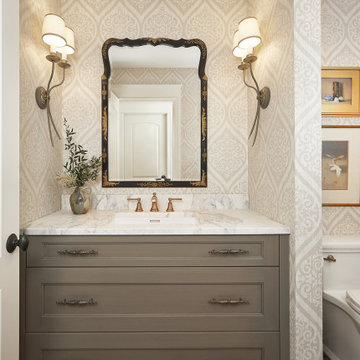
This beautiful French country inspired powder room features a furniture style grey stain vanity with beautiful marble countertop.
Idée de décoration pour un WC et toilettes de taille moyenne avec un placard avec porte à panneau encastré, des portes de placard grises, WC à poser, un mur blanc, parquet clair, un lavabo encastré, un plan de toilette en marbre, un plan de toilette blanc, meuble-lavabo encastré et du papier peint.
Idée de décoration pour un WC et toilettes de taille moyenne avec un placard avec porte à panneau encastré, des portes de placard grises, WC à poser, un mur blanc, parquet clair, un lavabo encastré, un plan de toilette en marbre, un plan de toilette blanc, meuble-lavabo encastré et du papier peint.
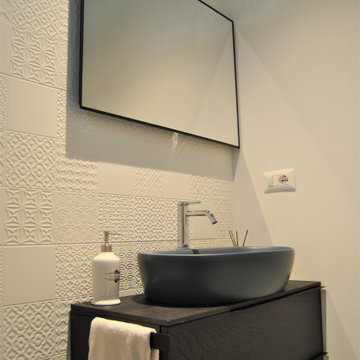
Pavimento e rivestimento pareti in gres porcellanato (marca Porcelanosa).
Idée de décoration pour un petit WC et toilettes avec un placard à porte plane, des portes de placard marrons, WC à poser, un carrelage blanc, des carreaux de porcelaine, un mur blanc, un sol en carrelage de porcelaine, une vasque, un plan de toilette en bois, un sol gris, un plan de toilette marron et meuble-lavabo suspendu.
Idée de décoration pour un petit WC et toilettes avec un placard à porte plane, des portes de placard marrons, WC à poser, un carrelage blanc, des carreaux de porcelaine, un mur blanc, un sol en carrelage de porcelaine, une vasque, un plan de toilette en bois, un sol gris, un plan de toilette marron et meuble-lavabo suspendu.

For a couple of young web developers buying their first home in Redwood Shores, we were hired to do a complete interior remodel of a cookie cutter house originally built in 1996. The original finishes looked more like the 80s than the 90s, consisting of raised-panel oak cabinets, 12 x 12 yellow-beige floor tiles, tile counters and brown-beige wall to wall carpeting. The kitchen and bathrooms were utterly basic and the doors, fireplace and TV niche were also very dated. We selected all new finishes in tones of gray and silver per our clients’ tastes and created new layouts for the kitchen and bathrooms. We also designed a custom accent wall for their TV (very important for gamers) and track-mounted sliding 3-Form resin doors to separate their living room from their office. To animate the two story living space we customized a Mizu pendant light by Terzani and in the kitchen we selected an accent wall of seamless Caesarstone, Fuscia lights designed by Achille Castiglioni (one of our favorite modernist pendants) and designed a two-level island and a drop-down ceiling accent “cloud: to coordinate with the color of the accent wall. The master bath features a minimalist bathtub and floating vanity, an internally lit Electric Mirror and Porcelanosa tile.
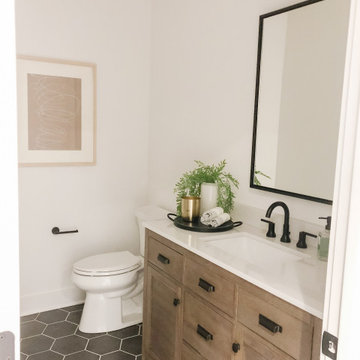
Idée de décoration pour un WC et toilettes tradition avec WC à poser, un mur blanc, un sol en carrelage de céramique, un lavabo encastré, un plan de toilette en marbre, un sol noir, un plan de toilette blanc et meuble-lavabo sur pied.
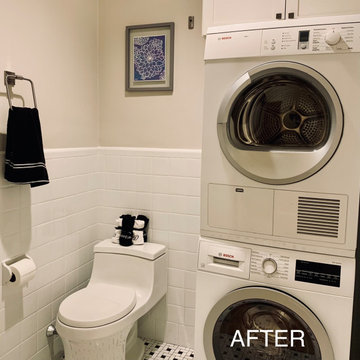
Adding a powder room to an existing laundry room was this client’s goal. It’s a beautiful brownstone in Brookline, but space was tight. We removed the built-in cabinets which provided enough space for a toilet and corner sink.
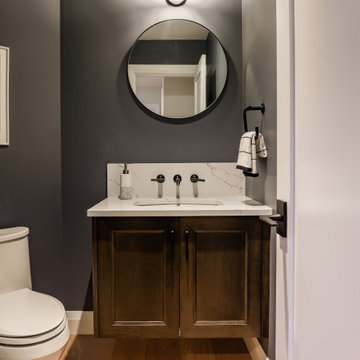
Aménagement d'un petit WC et toilettes classique avec un placard avec porte à panneau encastré, des portes de placard marrons, WC à poser, un mur gris, parquet clair, un lavabo encastré, un plan de toilette en quartz modifié, un sol beige, un plan de toilette blanc et meuble-lavabo suspendu.
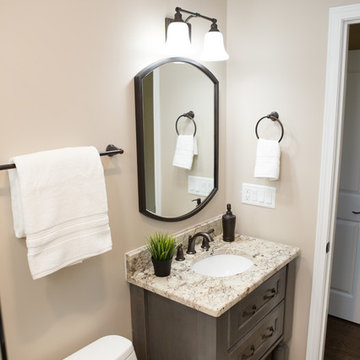
Aménagement d'un WC et toilettes classique de taille moyenne avec un placard avec porte à panneau encastré, des portes de placard grises, WC à poser, un mur beige, un sol en carrelage de porcelaine, un lavabo posé, un plan de toilette en quartz modifié, un sol gris et un plan de toilette multicolore.

When an international client moved from Brazil to Stamford, Connecticut, they reached out to Decor Aid, and asked for our help in modernizing a recently purchased suburban home. The client felt that the house was too “cookie-cutter,” and wanted to transform their space into a highly individualized home for their energetic family of four.
In addition to giving the house a more updated and modern feel, the client wanted to use the interior design as an opportunity to segment and demarcate each area of the home. They requested that the downstairs area be transformed into a media room, where the whole family could hang out together. Both of the parents work from home, and so their office spaces had to be sequestered from the rest of the house, but conceived without any disruptive design elements. And as the husband is a photographer, he wanted to put his own artwork on display. So the furniture that we sourced had to balance the more traditional elements of the house, while also feeling cohesive with the husband’s bold, graphic, contemporary style of photography.
The first step in transforming this house was repainting the interior and exterior, which were originally done in outdated beige and taupe colors. To set the tone for a classically modern design scheme, we painted the exterior a charcoal grey, with a white trim, and repainted the door a crimson red. The home offices were placed in a quiet corner of the house, and outfitted with a similar color palette: grey walls, a white trim, and red accents, for a seamless transition between work space and home life.
The house is situated on the edge of a Connecticut forest, with clusters of maple, birch, and hemlock trees lining the property. So we installed white window treatments, to accentuate the natural surroundings, and to highlight the angular architecture of the home.
In the entryway, a bold, graphic print, and a thick-pile sheepskin rug set the tone for this modern, yet comfortable home. While the formal room was conceived with a high-contrast neutral palette and angular, contemporary furniture, the downstairs media area includes a spiral staircase, comfortable furniture, and patterned accent pillows, which creates a more relaxed atmosphere. Equipped with a television, a fully-stocked bar, and a variety of table games, the downstairs media area has something for everyone in this energetic young family.
Idées déco de WC et toilettes beiges avec WC à poser
3