Idées déco de WC et toilettes blancs avec différentes finitions de placard
Trier par :
Budget
Trier par:Populaires du jour
41 - 60 sur 5 667 photos
1 sur 3

Inspiration pour un WC et toilettes traditionnel de taille moyenne avec des portes de placard grises, WC à poser, un carrelage gris, des carreaux de porcelaine, un mur gris, un sol en carrelage de porcelaine, un plan de toilette en quartz, un sol gris, un plan de toilette blanc, un placard en trompe-l'oeil et une vasque.

Powder room with a twist. This cozy powder room was completely transformed form top to bottom. Introducing playful patterns with tile and wallpaper. This picture shows the green vanity, vessel sink, circular mirror, pendant lighting, tile flooring, along with brass accents and hardware. Boston, MA.

Our clients purchased a new house, but wanted to add their own personal style and touches to make it really feel like home. We added a few updated to the exterior, plus paneling in the entryway and formal sitting room, customized the master closet, and cosmetic updates to the kitchen, formal dining room, great room, formal sitting room, laundry room, children’s spaces, nursery, and master suite. All new furniture, accessories, and home-staging was done by InHance. Window treatments, wall paper, and paint was updated, plus we re-did the tile in the downstairs powder room to glam it up. The children’s bedrooms and playroom have custom furnishings and décor pieces that make the rooms feel super sweet and personal. All the details in the furnishing and décor really brought this home together and our clients couldn’t be happier!
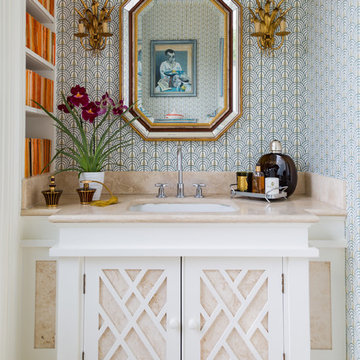
Cette image montre un WC et toilettes traditionnel avec un placard en trompe-l'oeil, des portes de placard blanches, un mur multicolore, un lavabo encastré, un sol beige et un plan de toilette beige.
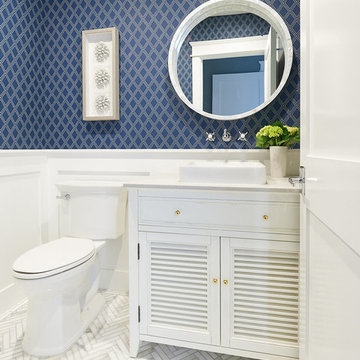
Samantha Goh Photography
Aménagement d'un WC et toilettes bord de mer avec un placard en trompe-l'oeil, des portes de placard blanches, WC séparés, un mur bleu, une vasque, un sol blanc et un plan de toilette beige.
Aménagement d'un WC et toilettes bord de mer avec un placard en trompe-l'oeil, des portes de placard blanches, WC séparés, un mur bleu, une vasque, un sol blanc et un plan de toilette beige.
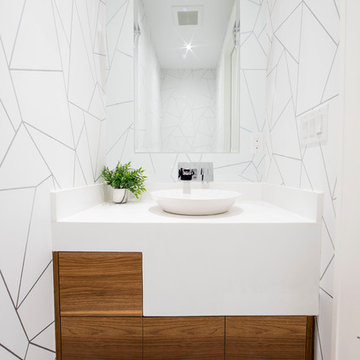
Cette photo montre un WC et toilettes tendance en bois brun de taille moyenne avec un placard à porte plane, un mur blanc, une vasque, un sol gris, un plan de toilette blanc, un sol en marbre et un plan de toilette en surface solide.

Cette image montre un petit WC et toilettes traditionnel avec des portes de placard blanches, WC à poser, un mur multicolore, parquet foncé, un lavabo encastré, un plan de toilette en marbre, un sol marron, un placard avec porte à panneau encastré et un plan de toilette blanc.

Exemple d'un grand WC et toilettes tendance avec un placard avec porte à panneau encastré, des portes de placard blanches, WC séparés, un carrelage blanc, du carrelage en marbre, un mur beige, un sol en marbre, un lavabo encastré, un plan de toilette en quartz, un sol blanc et un plan de toilette beige.

Exemple d'un WC et toilettes tendance en bois foncé de taille moyenne avec un placard à porte plane, WC à poser, un carrelage gris, du carrelage en marbre, un mur bleu, un sol en carrelage de porcelaine, une vasque, un plan de toilette en quartz modifié, un sol blanc et un plan de toilette blanc.

Interior Design by Heidi Fahy of Idieh Studio
Construction by Remodel Pros NW
Cabinets by Justine Marie Designs
Idée de décoration pour un WC et toilettes design avec un placard à porte plane, des portes de placard grises, un carrelage gris, un mur blanc, un sol en bois brun, un lavabo encastré, un sol marron et un plan de toilette blanc.
Idée de décoration pour un WC et toilettes design avec un placard à porte plane, des portes de placard grises, un carrelage gris, un mur blanc, un sol en bois brun, un lavabo encastré, un sol marron et un plan de toilette blanc.

Spacecrafting Photography
Réalisation d'un WC et toilettes tradition avec un placard en trompe-l'oeil, des portes de placard noires, un mur gris, un sol en bois brun, un lavabo encastré, un sol marron, meuble-lavabo sur pied et du papier peint.
Réalisation d'un WC et toilettes tradition avec un placard en trompe-l'oeil, des portes de placard noires, un mur gris, un sol en bois brun, un lavabo encastré, un sol marron, meuble-lavabo sur pied et du papier peint.

Andrew Pitzer Photography, Nancy Conner Design Styling
Inspiration pour un petit WC et toilettes rustique avec un placard à porte affleurante, des portes de placard blanches, WC séparés, un mur vert, un sol en carrelage de terre cuite, un lavabo encastré, un plan de toilette en quartz modifié, un sol blanc et un plan de toilette blanc.
Inspiration pour un petit WC et toilettes rustique avec un placard à porte affleurante, des portes de placard blanches, WC séparés, un mur vert, un sol en carrelage de terre cuite, un lavabo encastré, un plan de toilette en quartz modifié, un sol blanc et un plan de toilette blanc.
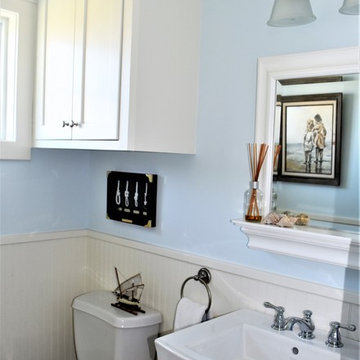
Interior Design Concepts, Interior Designer
Cette photo montre un WC et toilettes craftsman de taille moyenne avec un placard à porte shaker, des portes de placard blanches, WC séparés, un mur bleu, un sol en carrelage de porcelaine, un lavabo de ferme et un sol blanc.
Cette photo montre un WC et toilettes craftsman de taille moyenne avec un placard à porte shaker, des portes de placard blanches, WC séparés, un mur bleu, un sol en carrelage de porcelaine, un lavabo de ferme et un sol blanc.
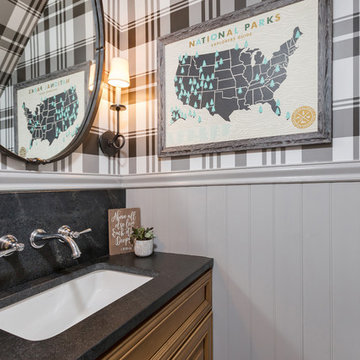
Haddonfield - powder room
Réalisation d'un WC et toilettes champêtre en bois brun avec un lavabo encastré, un plan de toilette noir, un placard avec porte à panneau encastré et un mur multicolore.
Réalisation d'un WC et toilettes champêtre en bois brun avec un lavabo encastré, un plan de toilette noir, un placard avec porte à panneau encastré et un mur multicolore.

Provoke Studios
Exemple d'un petit WC et toilettes chic avec des portes de placard bleues, un mur multicolore, un lavabo encastré, un sol blanc, un plan de toilette blanc, un placard à porte affleurante, WC à poser, un sol en carrelage de céramique et un plan de toilette en quartz modifié.
Exemple d'un petit WC et toilettes chic avec des portes de placard bleues, un mur multicolore, un lavabo encastré, un sol blanc, un plan de toilette blanc, un placard à porte affleurante, WC à poser, un sol en carrelage de céramique et un plan de toilette en quartz modifié.
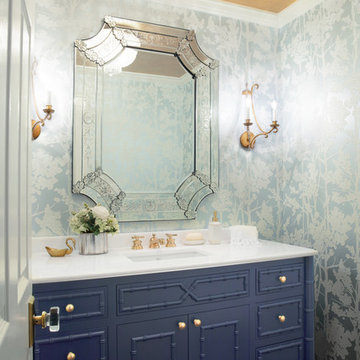
Capped with white marble countertops, a rich blue vanity with faux bamboo detailing is the centerpiece of this bejeweled powder room. Gold detailing abounds from the hand painted ceiling to the gleaming faucet and cabinet hardware. Continuing the gold theme, a pair of antiqued brass sconces flank an elegant Venetian mirror. A glass beaded light fixture sparkles from above, illuminating the shimmering metallics of the aqua tree patterned wallpaper while a rug in shades of deep teal covers the walnut stained floor.
Carter Tippins Photography

A small space deserves just as much attention as a large space. This powder room is long and narrow. We didn't have the luxury of adding a vanity under the sink which also wouldn't have provided much storage since the plumbing would have taken up most of it. Using our creativity we devised a way to introduce upper storage while adding a counter surface to this small space through custom millwork.
Photographer: Stephani Buchman

Powder Room Addition with custom vanity.
Photo Credit: Amy Bartlam
Idées déco pour un WC et toilettes contemporain de taille moyenne avec sol en béton ciré, un placard à porte shaker, des portes de placard grises, WC séparés, un mur blanc, un lavabo intégré et un sol multicolore.
Idées déco pour un WC et toilettes contemporain de taille moyenne avec sol en béton ciré, un placard à porte shaker, des portes de placard grises, WC séparés, un mur blanc, un lavabo intégré et un sol multicolore.
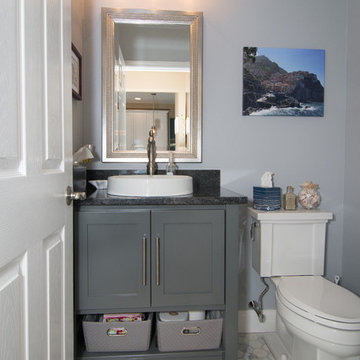
Idées déco pour un petit WC et toilettes classique avec un placard à porte plane, des portes de placard grises, WC séparés, un mur gris, un sol en marbre, une vasque, un plan de toilette en granite et un sol blanc.

This beautiful transitional powder room with wainscot paneling and wallpaper was transformed from a 1990's raspberry pink and ornate room. The space now breathes and feels so much larger. The vanity was a custom piece using an old chest of drawers. We removed the feet and added the custom metal base. The original hardware was then painted to match the base.
Idées déco de WC et toilettes blancs avec différentes finitions de placard
3