Idées déco de WC et toilettes blancs avec meuble-lavabo sur pied
Trier par :
Budget
Trier par:Populaires du jour
141 - 160 sur 806 photos
1 sur 3

Idées déco pour un WC et toilettes campagne de taille moyenne avec un placard à porte plane, des portes de placard marrons, WC à poser, un carrelage blanc, un mur blanc, tomettes au sol, une vasque, un plan de toilette en marbre, un sol gris, un plan de toilette blanc, meuble-lavabo sur pied et du lambris de bois.
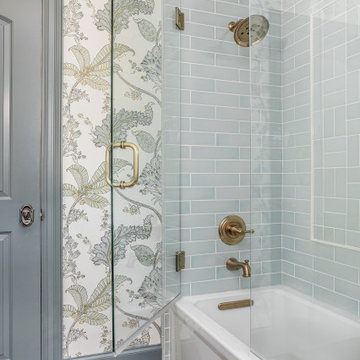
The design team at Bel Atelier selected lovely, sophisticated colors throughout the spaces in this elegant Alamo Heights home.
Wallpapered powder bath with vanity painted in Farrow and Ball's "De Nimes". The blue tile and woodwork coordinate beautifully.

Réalisation d'un WC et toilettes tradition de taille moyenne avec un placard en trompe-l'oeil, des portes de placards vertess, un mur blanc, un sol en carrelage de terre cuite, un lavabo encastré, un plan de toilette en marbre, un sol blanc, un plan de toilette blanc, meuble-lavabo sur pied et boiseries.
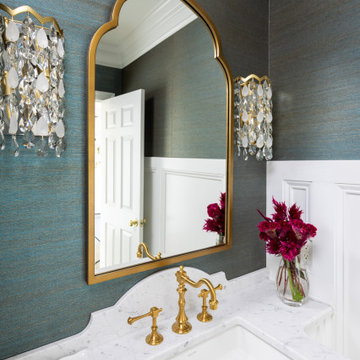
This elegant traditional powder room has little bit of a contemporary edge to it with the unique crystal wall sconces added to the mix. The blue grass clothe has a sparkle of gold peaking through just enough to give it some shine. The custom wall art was done by the home owner who happens to be an Artist. The custom tall wall paneling was added on purpose to add architecture to the space. This works perfectly with the already existing wide crown molding. It carries your eye down to the new beautiful paneling. Such a classy and elegant powder room that is truly timeless. A look that will never die out. The carrara custom cut marble top is a jewel added to the gorgeous custom made vanity that looks like a piece of furniture. The beautifully carved details makes this a show stopper for sure. My client found the unique wood dragon applique that the cabinet guy incorporated into the custom vanity.
Example of a mid-sized transitional blue tile medium tone wood floor, brown floor and wallpaper powder room design in Other with raised-panel cabinets, white cabinets, blue walls, an undermount sink, marble countertops, white countertops and a built-in vanity

This sophisticated powder bath creates a "wow moment" for guests when they turn the corner. The large geometric pattern on the wallpaper adds dimension and a tactile beaded texture. The custom black and gold vanity cabinet is the star of the show with its brass inlay around the cabinet doors and matching brass hardware. A lovely black and white marble top graces the vanity and compliments the wallpaper. The custom black and gold mirror and a golden lantern complete the space. Finally, white oak wood floors add a touch of warmth and a hot pink orchid packs a colorful punch.
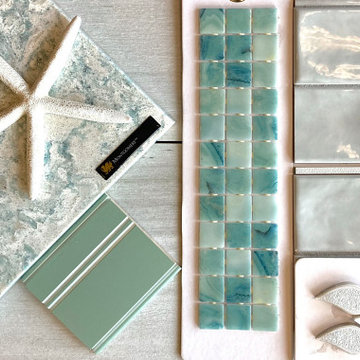
Cette image montre un petit WC et toilettes marin avec un placard en trompe-l'oeil, des portes de placards vertess, WC séparés, un carrelage gris, un carrelage métro, un mur gris, un sol en carrelage de porcelaine, un lavabo encastré, un plan de toilette en quartz, un sol gris, un plan de toilette vert et meuble-lavabo sur pied.
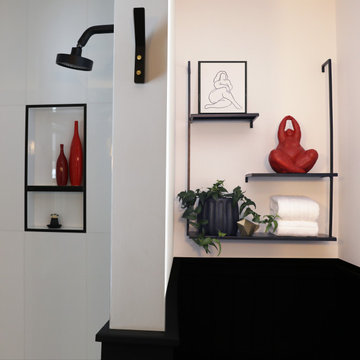
black and white details
Idée de décoration pour un WC et toilettes tradition avec un mur noir, un sol en carrelage de céramique, un lavabo de ferme, un sol noir, meuble-lavabo sur pied et du papier peint.
Idée de décoration pour un WC et toilettes tradition avec un mur noir, un sol en carrelage de céramique, un lavabo de ferme, un sol noir, meuble-lavabo sur pied et du papier peint.
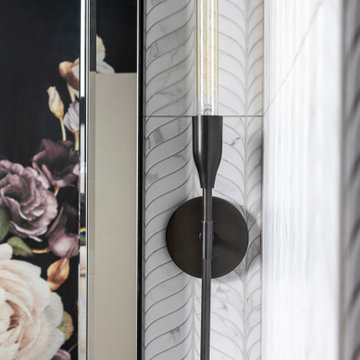
Idées déco pour un petit WC et toilettes contemporain avec des portes de placard noires, WC à poser, un carrelage blanc, des carreaux de porcelaine, un mur noir, parquet foncé, un plan vasque, un plan de toilette en marbre, un plan de toilette blanc, meuble-lavabo sur pied et du papier peint.

Idées déco pour un WC et toilettes classique en bois clair de taille moyenne avec un placard à porte plane, WC à poser, un mur blanc, un lavabo encastré, un sol multicolore, un plan de toilette gris et meuble-lavabo sur pied.

Powder room featuring hickory wood vanity, black countertops, gold faucet, black geometric wallpaper, gold mirror, and gold sconce.
Cette image montre un grand WC et toilettes traditionnel en bois clair avec un placard avec porte à panneau encastré, un mur noir, un lavabo encastré, un plan de toilette en quartz modifié, un plan de toilette noir, meuble-lavabo sur pied et du papier peint.
Cette image montre un grand WC et toilettes traditionnel en bois clair avec un placard avec porte à panneau encastré, un mur noir, un lavabo encastré, un plan de toilette en quartz modifié, un plan de toilette noir, meuble-lavabo sur pied et du papier peint.
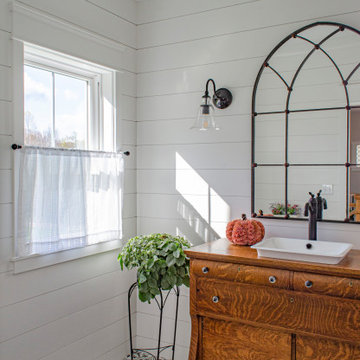
Inspiration pour un WC et toilettes rustique en bois brun de taille moyenne avec un placard en trompe-l'oeil, WC séparés, un mur blanc, un sol en carrelage de céramique, un lavabo posé, un plan de toilette en bois, un sol noir, un plan de toilette marron, meuble-lavabo sur pied et du lambris de bois.
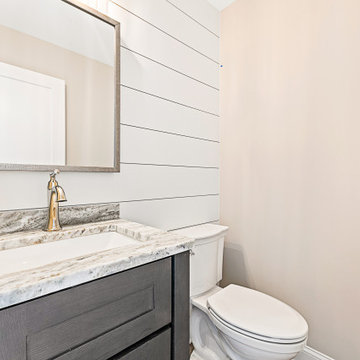
Cette image montre un WC et toilettes marin avec un placard à porte shaker, des portes de placard marrons, WC à poser, un mur beige, un sol en carrelage de céramique, un lavabo encastré, un plan de toilette en granite, un sol beige, un plan de toilette blanc, meuble-lavabo sur pied et du lambris de bois.

Idées déco pour un WC et toilettes classique avec un placard à porte shaker, des portes de placard marrons, un mur multicolore, un sol en bois brun, une vasque, un plan de toilette blanc, meuble-lavabo sur pied et du papier peint.
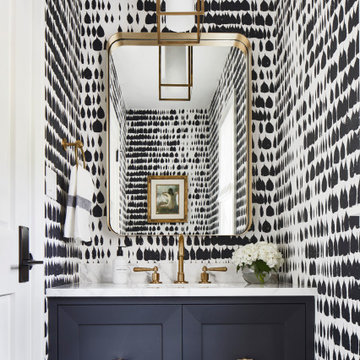
Martha O'Hara Interiors, Interior Design & Photo Styling | Atlantis Architects, Architect | Andrea Calo, Photography
Please Note: All “related,” “similar,” and “sponsored” products tagged or listed by Houzz are not actual products pictured. They have not been approved by Martha O’Hara Interiors nor any of the professionals credited. For information about our work, please contact design@oharainteriors.com.
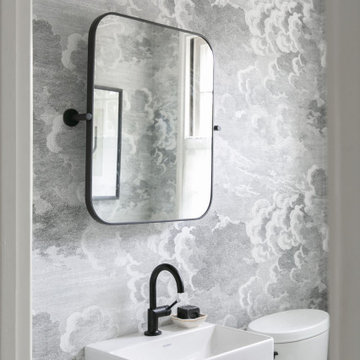
Aménagement d'un petit WC et toilettes moderne avec un plan vasque, meuble-lavabo sur pied et du papier peint.
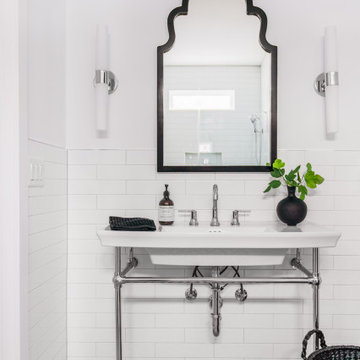
Cette image montre un WC et toilettes craftsman de taille moyenne avec un sol en carrelage de porcelaine, un sol noir et meuble-lavabo sur pied.
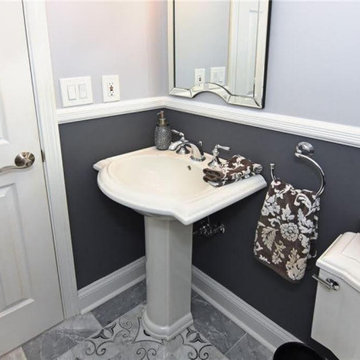
An interior design collaboration with the homeowners offers a well connected transitional style throughout the home. From an open concept kitchen and family room, to a guest powder room, spacious Master Bathroom, and coordination of paint and window treatments for the Living Room, Dining Room, and Master Bedroom. Interior Design by True Identity Concepts.
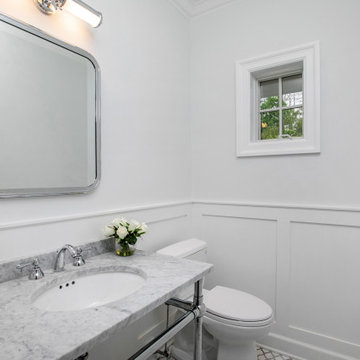
Idée de décoration pour un WC et toilettes tradition avec WC séparés, un mur blanc, un sol en carrelage de terre cuite, un lavabo encastré, un plan de toilette en marbre, un sol gris, un plan de toilette gris et meuble-lavabo sur pied.
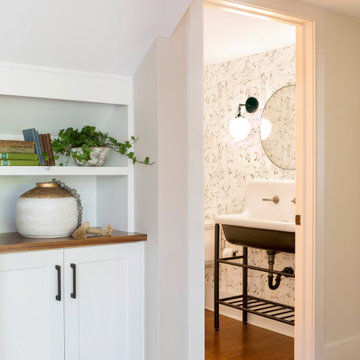
Our architects designed this under-stair storage space at the transition between the kitchen addition and the family/dining room. The powder room was renovated with whimsical wallpaper, a new sink and fixtures in the modern farmhouse style the homeowners embraced.
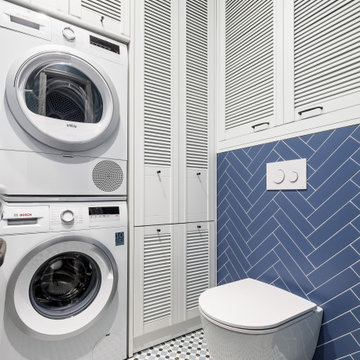
Réalisation d'un petit WC et toilettes avec des portes de placard blanches, un carrelage bleu, des carreaux de céramique, un mur gris, une vasque, un plan de toilette noir et meuble-lavabo sur pied.
Idées déco de WC et toilettes blancs avec meuble-lavabo sur pied
8