Idées déco de WC et toilettes blancs avec mosaïque
Trier par :
Budget
Trier par:Populaires du jour
61 - 80 sur 316 photos
1 sur 3
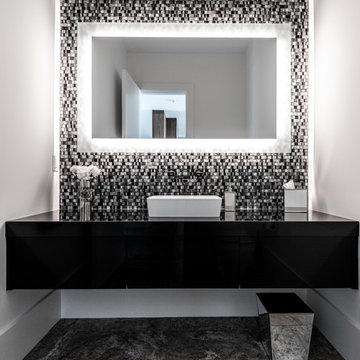
Dialogue Design
Aménagement d'un WC et toilettes contemporain avec un placard à porte plane, des portes de placard noires, un carrelage noir et blanc, mosaïque, un mur blanc, une vasque, un sol multicolore et un plan de toilette noir.
Aménagement d'un WC et toilettes contemporain avec un placard à porte plane, des portes de placard noires, un carrelage noir et blanc, mosaïque, un mur blanc, une vasque, un sol multicolore et un plan de toilette noir.
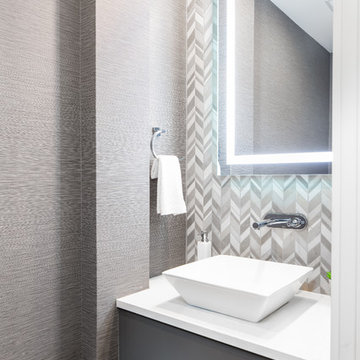
Photography by ISHOT
Idées déco pour un petit WC et toilettes contemporain avec un placard à porte plane, des portes de placard grises, un carrelage multicolore, mosaïque, un mur gris, un sol en bois brun, une vasque, un sol marron, un plan de toilette blanc et un plan de toilette en quartz modifié.
Idées déco pour un petit WC et toilettes contemporain avec un placard à porte plane, des portes de placard grises, un carrelage multicolore, mosaïque, un mur gris, un sol en bois brun, une vasque, un sol marron, un plan de toilette blanc et un plan de toilette en quartz modifié.
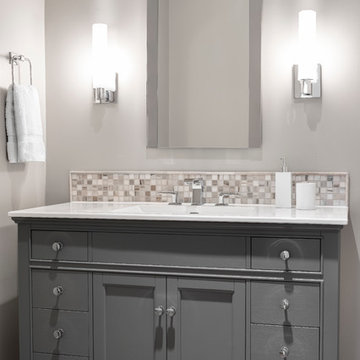
Powder room with a gray vanity, white countertop, and a mosaic backsplash. Coordinating mirror and two wall sconces.
Inspiration pour un WC et toilettes traditionnel de taille moyenne avec un placard avec porte à panneau encastré, des portes de placard grises, un carrelage gris, mosaïque, un mur gris, parquet foncé et un plan de toilette blanc.
Inspiration pour un WC et toilettes traditionnel de taille moyenne avec un placard avec porte à panneau encastré, des portes de placard grises, un carrelage gris, mosaïque, un mur gris, parquet foncé et un plan de toilette blanc.
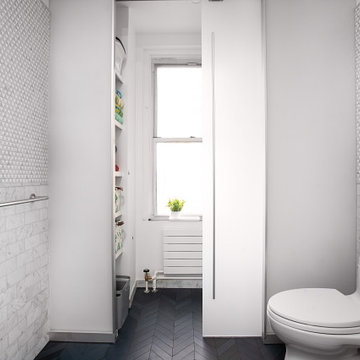
The bathroom was previously closed in and had a large tub off the door. Making this a glass stand up shower, left the space brighter and more spacious. Other tricks like the wall mount faucet and light finishes add to the open clean feel.
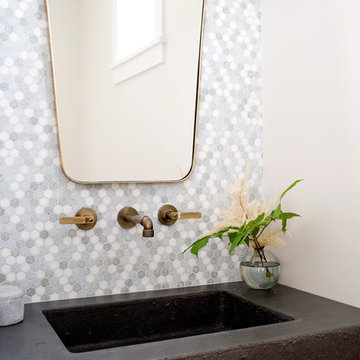
A beach-front new construction home on Wells Beach. A collaboration with R. Moody and Sons construction. Photographs by James R. Salomon.
Réalisation d'un WC et toilettes marin avec un carrelage gris, un carrelage multicolore, un carrelage blanc, mosaïque, un mur blanc, un lavabo intégré et un plan de toilette noir.
Réalisation d'un WC et toilettes marin avec un carrelage gris, un carrelage multicolore, un carrelage blanc, mosaïque, un mur blanc, un lavabo intégré et un plan de toilette noir.
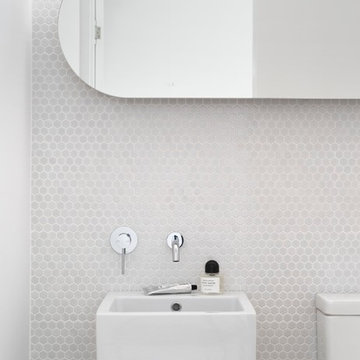
Justin Alexander
Idées déco pour un WC et toilettes contemporain avec un carrelage blanc, mosaïque, un mur blanc et un lavabo suspendu.
Idées déco pour un WC et toilettes contemporain avec un carrelage blanc, mosaïque, un mur blanc et un lavabo suspendu.
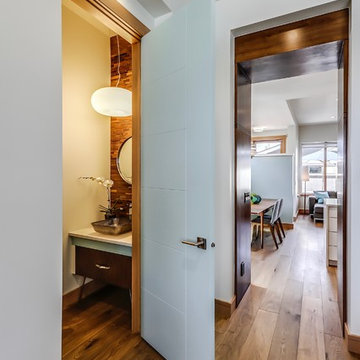
The amazing walnut wood mosaic backsplash extends up the wall to the 10' ceiling. A smoked-glass vessel sink and concrete-like quartz complement the walnut and turquoise furniture-like vanity with hairpin legs. Through a walnut panelled doorway you enter into the light filled
kitchen and living room.
zoon media
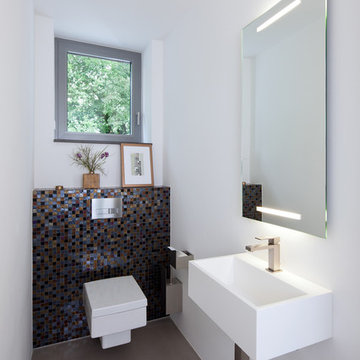
Foto: Dirk Matull
Exemple d'un WC suspendu tendance de taille moyenne avec un lavabo suspendu, un carrelage multicolore, mosaïque et un mur blanc.
Exemple d'un WC suspendu tendance de taille moyenne avec un lavabo suspendu, un carrelage multicolore, mosaïque et un mur blanc.
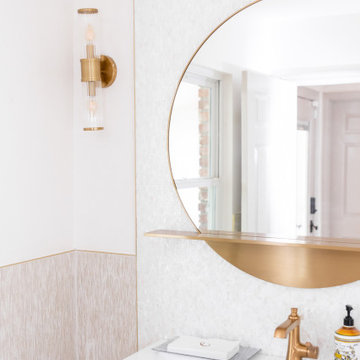
Renovation from an old Florida dated house that used to be a country club, to an updated beautiful Old Florida inspired kitchen, dining, bar and keeping room.
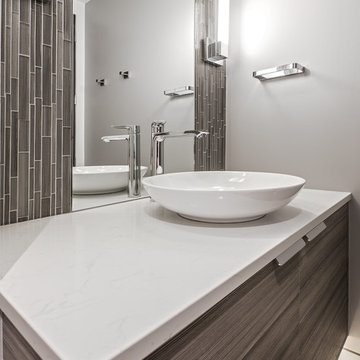
Idées déco pour un WC et toilettes contemporain en bois foncé de taille moyenne avec un placard à porte plane, un carrelage marron, mosaïque, un mur gris, un sol en travertin, une vasque, un plan de toilette en marbre, un sol beige et un plan de toilette blanc.
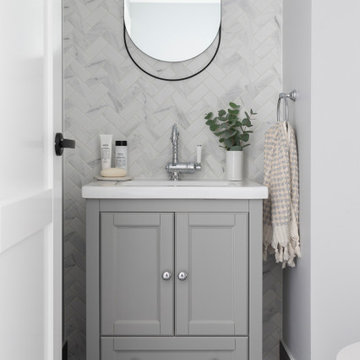
For this knock-down rebuild family home, the interior design aesthetic was Hampton’s style in the city. The brief for this home was traditional with a touch of modern. Effortlessly elegant and very detailed with a warm and welcoming vibe. Built by R.E.P Building. Photography by Hcreations.
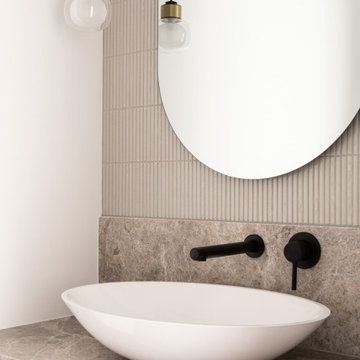
Settled within a graffiti-covered laneway in the trendy heart of Mt Lawley you will find this four-bedroom, two-bathroom home.
The owners; a young professional couple wanted to build a raw, dark industrial oasis that made use of every inch of the small lot. Amenities aplenty, they wanted their home to complement the urban inner-city lifestyle of the area.
One of the biggest challenges for Limitless on this project was the small lot size & limited access. Loading materials on-site via a narrow laneway required careful coordination and a well thought out strategy.
Paramount in bringing to life the client’s vision was the mixture of materials throughout the home. For the second story elevation, black Weathertex Cladding juxtaposed against the white Sto render creates a bold contrast.
Upon entry, the room opens up into the main living and entertaining areas of the home. The kitchen crowns the family & dining spaces. The mix of dark black Woodmatt and bespoke custom cabinetry draws your attention. Granite benchtops and splashbacks soften these bold tones. Storage is abundant.
Polished concrete flooring throughout the ground floor blends these zones together in line with the modern industrial aesthetic.
A wine cellar under the staircase is visible from the main entertaining areas. Reclaimed red brickwork can be seen through the frameless glass pivot door for all to appreciate — attention to the smallest of details in the custom mesh wine rack and stained circular oak door handle.
Nestled along the north side and taking full advantage of the northern sun, the living & dining open out onto a layered alfresco area and pool. Bordering the outdoor space is a commissioned mural by Australian illustrator Matthew Yong, injecting a refined playfulness. It’s the perfect ode to the street art culture the laneways of Mt Lawley are so famous for.
Engineered timber flooring flows up the staircase and throughout the rooms of the first floor, softening the private living areas. Four bedrooms encircle a shared sitting space creating a contained and private zone for only the family to unwind.
The Master bedroom looks out over the graffiti-covered laneways bringing the vibrancy of the outside in. Black stained Cedarwest Squareline cladding used to create a feature bedhead complements the black timber features throughout the rest of the home.
Natural light pours into every bedroom upstairs, designed to reflect a calamity as one appreciates the hustle of inner city living outside its walls.
Smart wiring links each living space back to a network hub, ensuring the home is future proof and technology ready. An intercom system with gate automation at both the street and the lane provide security and the ability to offer guests access from the comfort of their living area.
Every aspect of this sophisticated home was carefully considered and executed. Its final form; a modern, inner-city industrial sanctuary with its roots firmly grounded amongst the vibrant urban culture of its surrounds.
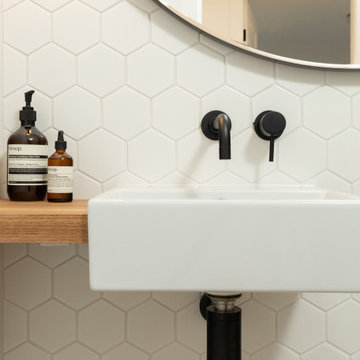
Réalisation d'un petit WC et toilettes design avec un carrelage blanc, mosaïque, parquet clair, un lavabo suspendu, un plan de toilette en bois et meuble-lavabo suspendu.
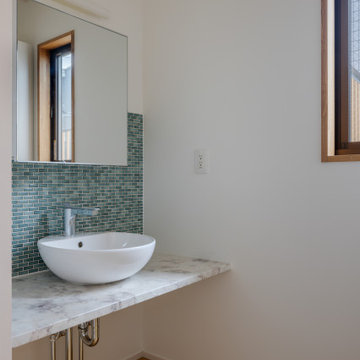
美しい洗面化粧台
Inspiration pour un WC et toilettes nordique de taille moyenne avec des portes de placard blanches, un carrelage vert, mosaïque, un mur blanc, un sol en bois brun, un plan de toilette en marbre, un sol beige, un plan de toilette blanc, meuble-lavabo suspendu, un plafond en lambris de bois, du lambris de bois et une vasque.
Inspiration pour un WC et toilettes nordique de taille moyenne avec des portes de placard blanches, un carrelage vert, mosaïque, un mur blanc, un sol en bois brun, un plan de toilette en marbre, un sol beige, un plan de toilette blanc, meuble-lavabo suspendu, un plafond en lambris de bois, du lambris de bois et une vasque.
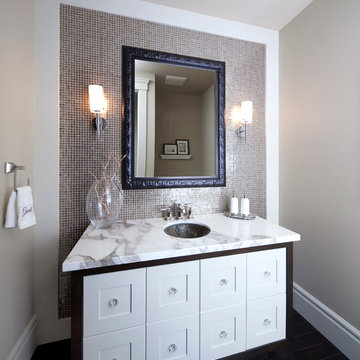
Inspiration pour un WC et toilettes design avec un plan de toilette en marbre, mosaïque, un carrelage gris et un plan de toilette blanc.
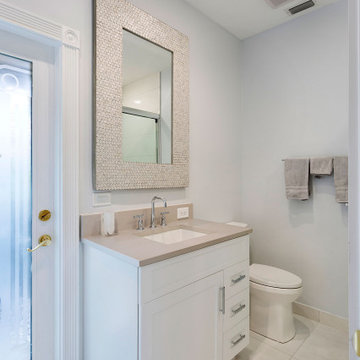
Contemporary Bathroom
Idées déco pour un WC et toilettes classique de taille moyenne avec un placard à porte shaker, des portes de placard blanches, WC à poser, un carrelage jaune, mosaïque, un mur gris, un sol en carrelage de céramique, un lavabo encastré, un plan de toilette en stratifié, un sol multicolore et un plan de toilette beige.
Idées déco pour un WC et toilettes classique de taille moyenne avec un placard à porte shaker, des portes de placard blanches, WC à poser, un carrelage jaune, mosaïque, un mur gris, un sol en carrelage de céramique, un lavabo encastré, un plan de toilette en stratifié, un sol multicolore et un plan de toilette beige.
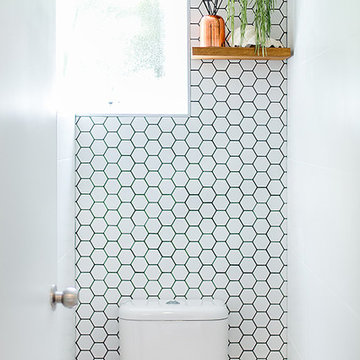
The power room was matched to the bathroom with the addition of oak shelving which created a contemporary warmth to the space.
Réalisation d'un petit WC et toilettes design en bois brun avec WC à poser, mosaïque, un mur blanc et un carrelage blanc.
Réalisation d'un petit WC et toilettes design en bois brun avec WC à poser, mosaïque, un mur blanc et un carrelage blanc.
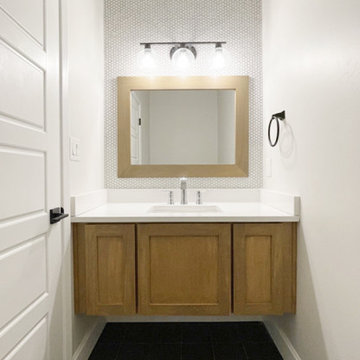
Cette photo montre un petit WC et toilettes tendance en bois clair avec un placard à porte shaker, WC séparés, un carrelage blanc, mosaïque, un sol en carrelage de porcelaine, un lavabo encastré, un plan de toilette en quartz modifié, un sol noir, un plan de toilette blanc et meuble-lavabo suspendu.
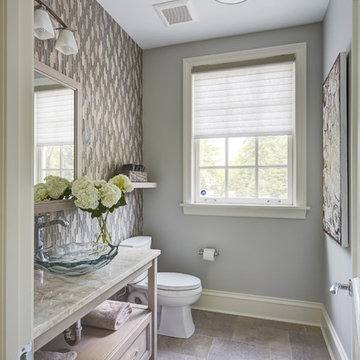
Powder room with clear glass vessel bowl, vanity with open storage and bottom drawer. Mosaic tiles on the wall, porcelain on the floor.
Idée de décoration pour un WC et toilettes tradition de taille moyenne avec un placard avec porte à panneau encastré, WC séparés, un carrelage gris, mosaïque, un mur gris, un sol en carrelage de porcelaine, une vasque, un plan de toilette en quartz et des portes de placard beiges.
Idée de décoration pour un WC et toilettes tradition de taille moyenne avec un placard avec porte à panneau encastré, WC séparés, un carrelage gris, mosaïque, un mur gris, un sol en carrelage de porcelaine, une vasque, un plan de toilette en quartz et des portes de placard beiges.
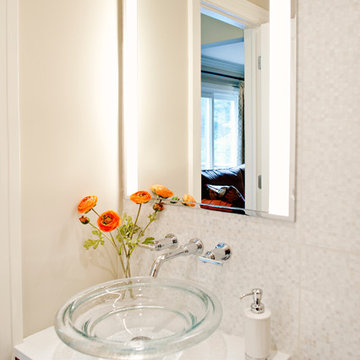
Mike Chajecki www.mikechajecki.com
Idée de décoration pour un petit WC et toilettes design en bois brun avec une vasque, un placard à porte plane, un carrelage blanc, mosaïque, un plan de toilette en quartz modifié, un mur beige, un sol en bois brun et un plan de toilette blanc.
Idée de décoration pour un petit WC et toilettes design en bois brun avec une vasque, un placard à porte plane, un carrelage blanc, mosaïque, un plan de toilette en quartz modifié, un mur beige, un sol en bois brun et un plan de toilette blanc.
Idées déco de WC et toilettes blancs avec mosaïque
4