Idées déco de WC et toilettes blancs avec placards
Trier par :
Budget
Trier par:Populaires du jour
61 - 80 sur 5 090 photos
1 sur 3

This stunning powder room uses blue, white, and gold to create a sleek and contemporary look. It has a deep blue, furniture grade console with a white marble counter. The cream and gold wallpaper highlights the gold faucet and the gold details on the console.
Sleek and contemporary, this beautiful home is located in Villanova, PA. Blue, white and gold are the palette of this transitional design. With custom touches and an emphasis on flow and an open floor plan, the renovation included the kitchen, family room, butler’s pantry, mudroom, two powder rooms and floors.
Rudloff Custom Builders has won Best of Houzz for Customer Service in 2014, 2015 2016, 2017 and 2019. We also were voted Best of Design in 2016, 2017, 2018, 2019 which only 2% of professionals receive. Rudloff Custom Builders has been featured on Houzz in their Kitchen of the Week, What to Know About Using Reclaimed Wood in the Kitchen as well as included in their Bathroom WorkBook article. We are a full service, certified remodeling company that covers all of the Philadelphia suburban area. This business, like most others, developed from a friendship of young entrepreneurs who wanted to make a difference in their clients’ lives, one household at a time. This relationship between partners is much more than a friendship. Edward and Stephen Rudloff are brothers who have renovated and built custom homes together paying close attention to detail. They are carpenters by trade and understand concept and execution. Rudloff Custom Builders will provide services for you with the highest level of professionalism, quality, detail, punctuality and craftsmanship, every step of the way along our journey together.
Specializing in residential construction allows us to connect with our clients early in the design phase to ensure that every detail is captured as you imagined. One stop shopping is essentially what you will receive with Rudloff Custom Builders from design of your project to the construction of your dreams, executed by on-site project managers and skilled craftsmen. Our concept: envision our client’s ideas and make them a reality. Our mission: CREATING LIFETIME RELATIONSHIPS BUILT ON TRUST AND INTEGRITY.
Photo Credit: Linda McManus Images
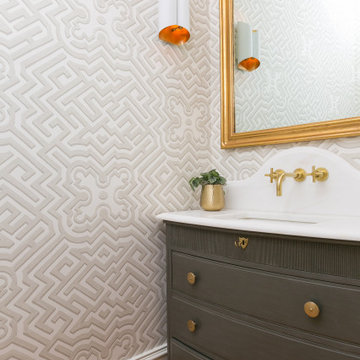
Cette photo montre un WC et toilettes chic avec un placard à porte plane, des portes de placard grises, un mur gris, un sol en bois brun, un lavabo encastré, un sol marron, un plan de toilette blanc, meuble-lavabo sur pied et du papier peint.

Idées déco pour un petit WC et toilettes classique avec un placard en trompe-l'oeil, des portes de placard bleues, WC à poser, un carrelage blanc, des carreaux de porcelaine, un mur multicolore, un sol en carrelage de porcelaine, un lavabo encastré, un plan de toilette en quartz modifié, un sol gris, un plan de toilette blanc, meuble-lavabo sur pied et du papier peint.

Exemple d'un petit WC et toilettes rétro en bois clair avec un placard à porte plane, WC séparés, un mur blanc, parquet foncé, une vasque, un plan de toilette en quartz, un sol marron, un plan de toilette blanc, meuble-lavabo sur pied et du papier peint.
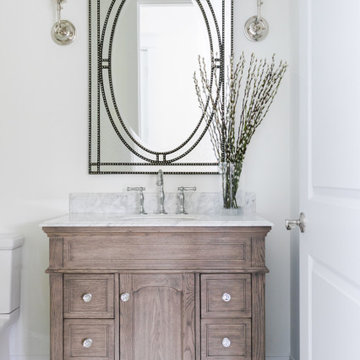
Idées déco pour un WC et toilettes bord de mer en bois clair de taille moyenne avec un placard avec porte à panneau encastré, WC à poser, un mur blanc, un sol en carrelage de porcelaine, un lavabo encastré, un sol gris, un plan de toilette gris et meuble-lavabo encastré.
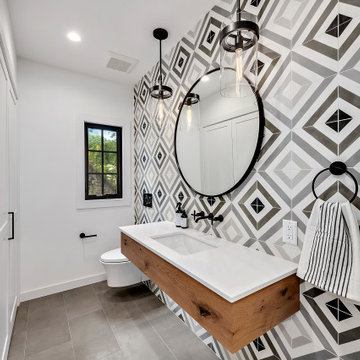
Exemple d'un WC suspendu chic en bois brun avec un placard à porte plane, un carrelage noir et blanc, un carrelage gris, un mur blanc, un lavabo encastré et un sol gris.

Our clients purchased a new house, but wanted to add their own personal style and touches to make it really feel like home. We added a few updated to the exterior, plus paneling in the entryway and formal sitting room, customized the master closet, and cosmetic updates to the kitchen, formal dining room, great room, formal sitting room, laundry room, children’s spaces, nursery, and master suite. All new furniture, accessories, and home-staging was done by InHance. Window treatments, wall paper, and paint was updated, plus we re-did the tile in the downstairs powder room to glam it up. The children’s bedrooms and playroom have custom furnishings and décor pieces that make the rooms feel super sweet and personal. All the details in the furnishing and décor really brought this home together and our clients couldn’t be happier!

Farmhouse style powder room with white shiplap walls and concrete trough sink
Photo by Stacy Zarin Goldberg Photography
Idées déco pour un petit WC et toilettes campagne en bois brun avec un placard à porte shaker, un mur blanc, un plan de toilette en béton, un plan de toilette gris et un plan vasque.
Idées déco pour un petit WC et toilettes campagne en bois brun avec un placard à porte shaker, un mur blanc, un plan de toilette en béton, un plan de toilette gris et un plan vasque.
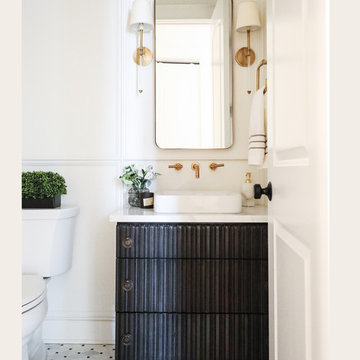
Réalisation d'un WC et toilettes tradition avec un placard en trompe-l'oeil, des portes de placard noires, un mur blanc, un sol en marbre, une vasque, un sol gris et un plan de toilette blanc.
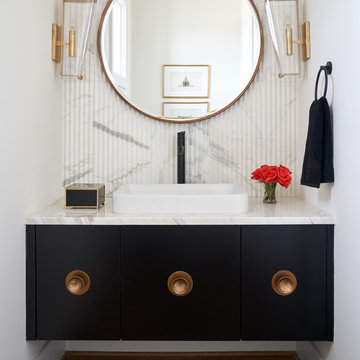
Cette photo montre un WC et toilettes chic avec un placard à porte plane, des portes de placard noires, un carrelage blanc, un mur blanc, un sol en bois brun, un lavabo posé, un sol marron et un plan de toilette blanc.
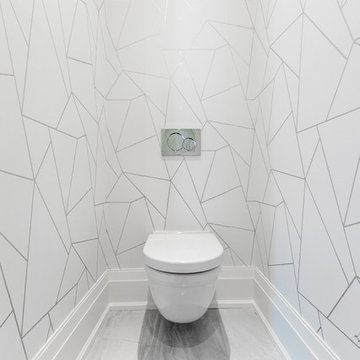
aia photography
Aménagement d'un WC suspendu classique en bois brun de taille moyenne avec un placard à porte plane, un mur blanc, un sol en marbre, une vasque, un plan de toilette en surface solide, un sol gris et un plan de toilette blanc.
Aménagement d'un WC suspendu classique en bois brun de taille moyenne avec un placard à porte plane, un mur blanc, un sol en marbre, une vasque, un plan de toilette en surface solide, un sol gris et un plan de toilette blanc.

Cette image montre un petit WC et toilettes design avec des portes de placard bleues, WC séparés, un carrelage blanc, des carreaux de céramique, un mur gris, un plan de toilette en quartz modifié, un plan de toilette blanc, un placard à porte plane, un lavabo intégré, un sol en carrelage de porcelaine et un sol gris.
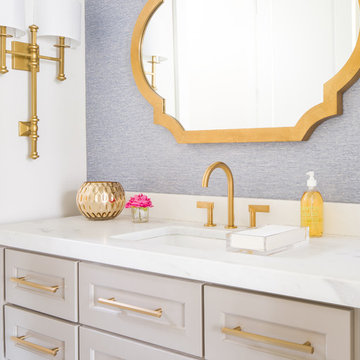
Cette photo montre un WC et toilettes tendance de taille moyenne avec un placard à porte shaker, des portes de placard beiges, un mur blanc, un lavabo encastré, un plan de toilette en marbre et un plan de toilette blanc.
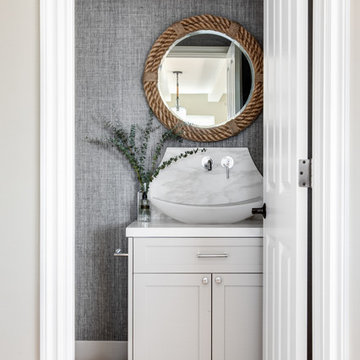
Chade Mellon
Exemple d'un petit WC et toilettes bord de mer avec des portes de placard grises, parquet clair, une vasque, un placard à porte shaker, un mur gris, un sol beige et un plan de toilette blanc.
Exemple d'un petit WC et toilettes bord de mer avec des portes de placard grises, parquet clair, une vasque, un placard à porte shaker, un mur gris, un sol beige et un plan de toilette blanc.
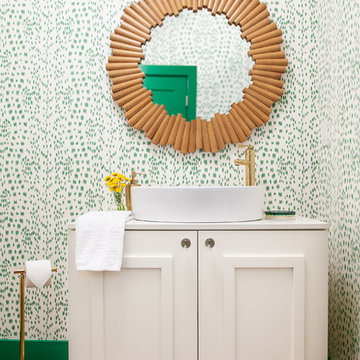
Ruby and Peach Photography
Cette photo montre un WC et toilettes chic avec un placard avec porte à panneau encastré, des portes de placard blanches, un mur vert, un sol en bois brun, une vasque, un sol marron et un plan de toilette blanc.
Cette photo montre un WC et toilettes chic avec un placard avec porte à panneau encastré, des portes de placard blanches, un mur vert, un sol en bois brun, une vasque, un sol marron et un plan de toilette blanc.

A small powderoom was tucked 'under' the new interior stair. Rear wall tile is Liason by Kelly Wearstler. Floor tile is Stampino porcelain tile by Ann Sacks. Wall-mounted faucet is Tara Trim by Dornbract, in matte black. Vessel Sink by Alape. Vanity by Duravit. Custom light fixture via etsy. Catherine Nguyen Photography

Cette photo montre un petit WC et toilettes tendance avec des portes de placard grises, un mur blanc, parquet clair, une vasque, un sol beige, un plan de toilette blanc, un placard en trompe-l'oeil et un plan de toilette en quartz.
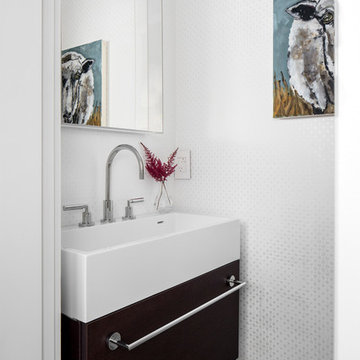
TEAM
Interior Design: LDa Architecture & Interiors
Millworker: WoodLab
Photographer: Sean Litchfield Photography
Aménagement d'un petit WC et toilettes contemporain avec un placard à porte plane, des portes de placard marrons, un mur blanc, un sol en carrelage de céramique, un plan vasque et un sol multicolore.
Aménagement d'un petit WC et toilettes contemporain avec un placard à porte plane, des portes de placard marrons, un mur blanc, un sol en carrelage de céramique, un plan vasque et un sol multicolore.
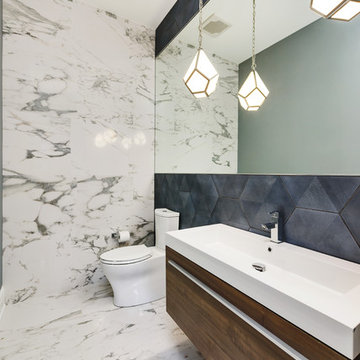
Cette photo montre un WC et toilettes tendance avec un placard à porte plane, WC séparés, un carrelage bleu, un mur bleu et un lavabo suspendu.
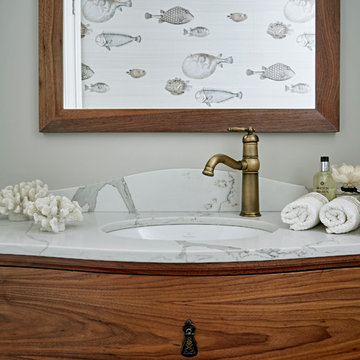
Nick Smith
Réalisation d'un grand WC suspendu tradition avec un placard en trompe-l'oeil, un mur gris, un sol en carrelage de porcelaine, un lavabo encastré, un plan de toilette en marbre et un sol beige.
Réalisation d'un grand WC suspendu tradition avec un placard en trompe-l'oeil, un mur gris, un sol en carrelage de porcelaine, un lavabo encastré, un plan de toilette en marbre et un sol beige.
Idées déco de WC et toilettes blancs avec placards
4