Idées déco de WC et toilettes blancs avec sol en béton ciré
Trier par :
Budget
Trier par:Populaires du jour
61 - 80 sur 125 photos
1 sur 3
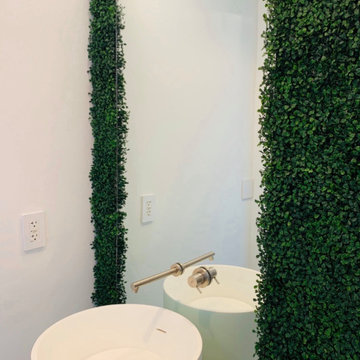
#miladesign #interiordesign #designer #miamidesigner #designbuild #modern #interior #microciment #artwork #abstract #white #warm #livingroom #sofa #fabric #cowhide #plant #coffeetable #accentchair #gray #blue #chandelier #gold #brass #wood #concrete #ciment #mongoliansheeskin #powderroom #vegetalwall
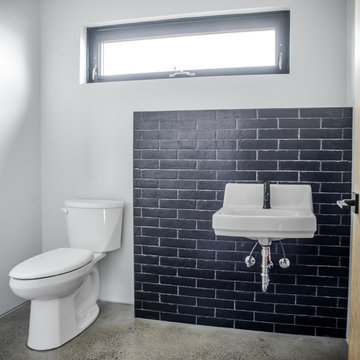
Réalisation d'un grand WC et toilettes design avec WC séparés, un mur blanc, sol en béton ciré et un lavabo suspendu.
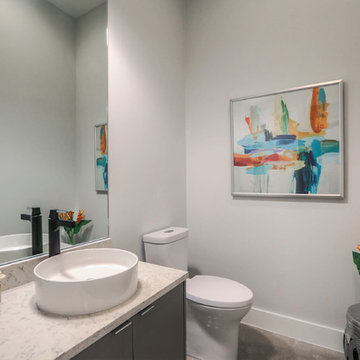
Réalisation d'un WC et toilettes minimaliste avec un placard à porte plane, des portes de placard grises, WC séparés, un mur blanc, sol en béton ciré, une vasque, un plan de toilette en quartz modifié, un sol gris et un plan de toilette blanc.
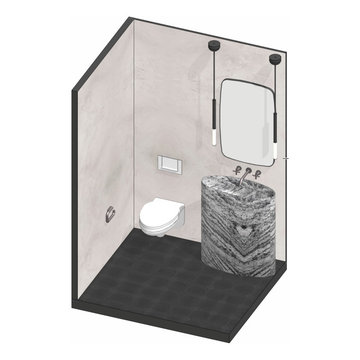
Powder Room Design with stone basin sink and concrete tile floors
Réalisation d'un WC suspendu tradition de taille moyenne avec des portes de placard grises, un mur gris, sol en béton ciré, un lavabo de ferme, un plan de toilette en calcaire, un sol gris, un plan de toilette gris et meuble-lavabo sur pied.
Réalisation d'un WC suspendu tradition de taille moyenne avec des portes de placard grises, un mur gris, sol en béton ciré, un lavabo de ferme, un plan de toilette en calcaire, un sol gris, un plan de toilette gris et meuble-lavabo sur pied.
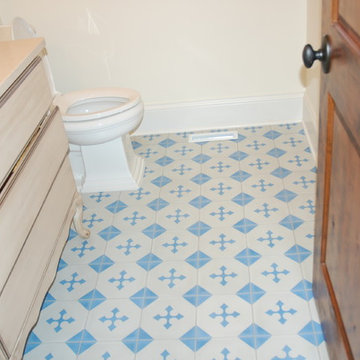
hand painted french inspired custom tiles. Cabinet piece has queen ann legs.
Idée de décoration pour un petit WC et toilettes victorien avec un placard à porte plane, WC à poser, sol en béton ciré, un lavabo posé, un plan de toilette en onyx et un plan de toilette beige.
Idée de décoration pour un petit WC et toilettes victorien avec un placard à porte plane, WC à poser, sol en béton ciré, un lavabo posé, un plan de toilette en onyx et un plan de toilette beige.
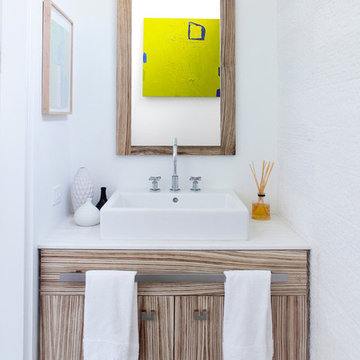
This 7,000 square foot space is a modern weekend getaway for a modern family of four. The owners were looking for a designer who could fuse their love of art and elegant furnishings with the practicality that would fit their lifestyle. They owned the land and wanted to build their new home from the ground up. Betty Wasserman Art & Interiors, Ltd. was a natural fit to make their vision a reality.
Upon entering the house, you are immediately drawn to the clean, contemporary space that greets your eye. A curtain wall of glass with sliding doors, along the back of the house, allows everyone to enjoy the harbor views and a calming connection to the outdoors from any vantage point, simultaneously allowing watchful parents to keep an eye on the children in the pool while relaxing indoors. Here, as in all her projects, Betty focused on the interaction between pattern and texture, industrial and organic.
For more about Betty Wasserman, click here: https://www.bettywasserman.com/
To learn more about this project, click here: https://www.bettywasserman.com/spaces/sag-harbor-hideaway/
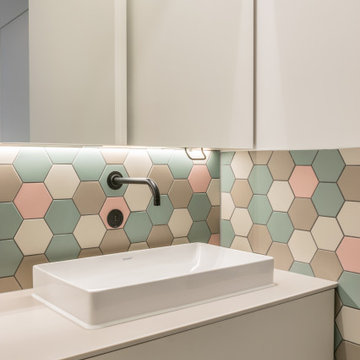
Waschtisch Kundentoilette mit Vola Armaturen
Inspiration pour un grand WC et toilettes nordique avec un placard à porte plane, des portes de placard beiges, WC séparés, un carrelage multicolore, des carreaux de céramique, un mur beige, sol en béton ciré, une vasque, un plan de toilette en surface solide, un sol gris, un plan de toilette beige et meuble-lavabo suspendu.
Inspiration pour un grand WC et toilettes nordique avec un placard à porte plane, des portes de placard beiges, WC séparés, un carrelage multicolore, des carreaux de céramique, un mur beige, sol en béton ciré, une vasque, un plan de toilette en surface solide, un sol gris, un plan de toilette beige et meuble-lavabo suspendu.
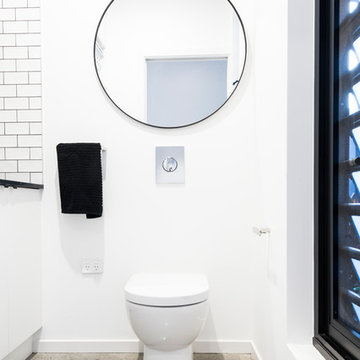
Vikram Hingmire
Cette image montre un petit WC et toilettes design avec un placard à porte plane, des portes de placard blanches, WC à poser, un carrelage blanc, un carrelage métro, un mur blanc, sol en béton ciré, un lavabo encastré et un plan de toilette noir.
Cette image montre un petit WC et toilettes design avec un placard à porte plane, des portes de placard blanches, WC à poser, un carrelage blanc, un carrelage métro, un mur blanc, sol en béton ciré, un lavabo encastré et un plan de toilette noir.
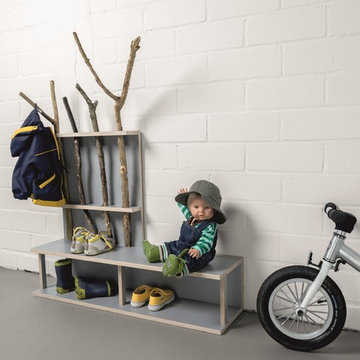
A wonderfully creative design, bringing together superior craftsmanship with your child’s imagination.
The StammSitz (kid’s wardrobe) is a marvellous exceptionally creative design from the German design company Fnurst. The StammSitz is the wardrobe for the little explorers of the world, now also with a convinient seating bench. With the StammSitz your child can interact and learn with the natural world around them. The StammSitz is a gorgeously designed frame and bench, but it awaits the finishing touch from your child, 4 branches they’ve found themselves slot into the waiting frame, creating hangers for their jackets, hats, trousers, or anything else.
Your child can proudly look upon their creation, and as they grow the branches can be upgraded too! A new longer jacket? Time for a fresh longer branch! Turning the simple act of storage into and adventure, and encouraging your child to stay tidy, the StammSitz is coated in a special melamin-coating to endure wet garments and muddy souls, while maintaining the high-quality none-toxic birch-plywood.
Product Features:
Your child’s chosen branches complete the design
Easy to assemble, a small Allen key and self-adhesive felt gliders
Durable and long-lasting material design
Height: 79 cm
Width: 98 cm
Depth: 26.5 cm
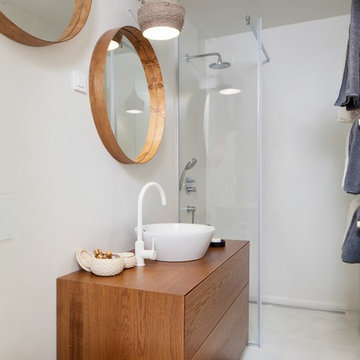
bagno in stile scandinavo. Microtopping e legno si intervallano in questo spazio minimale, ma allo stesso tempo confortevole.
Inspiration pour un petit WC et toilettes nordique en bois foncé avec un carrelage blanc, des carreaux de béton, un mur blanc, sol en béton ciré, un plan de toilette en bois, un sol blanc et un plan de toilette marron.
Inspiration pour un petit WC et toilettes nordique en bois foncé avec un carrelage blanc, des carreaux de béton, un mur blanc, sol en béton ciré, un plan de toilette en bois, un sol blanc et un plan de toilette marron.
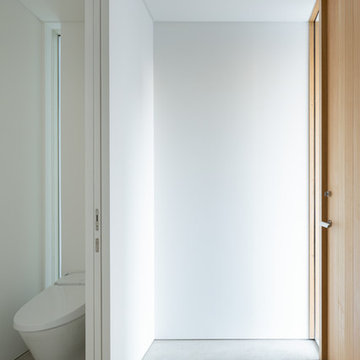
TAKUMI OTA
Cette photo montre un WC et toilettes tendance avec un mur blanc et sol en béton ciré.
Cette photo montre un WC et toilettes tendance avec un mur blanc et sol en béton ciré.
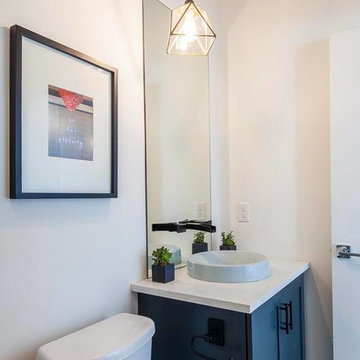
Cette image montre un petit WC et toilettes design avec un placard à porte shaker, des portes de placard bleues, WC séparés, un mur blanc, sol en béton ciré, une vasque et un plan de toilette en quartz modifié.
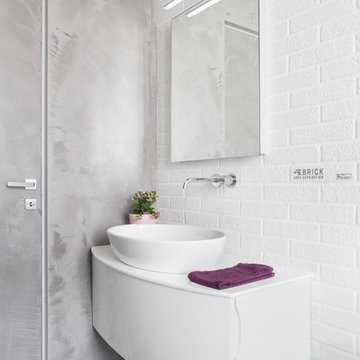
Réalisation d'un petit WC et toilettes urbain avec un placard à porte plane, des portes de placard blanches, un carrelage blanc, un mur gris, sol en béton ciré et une vasque.
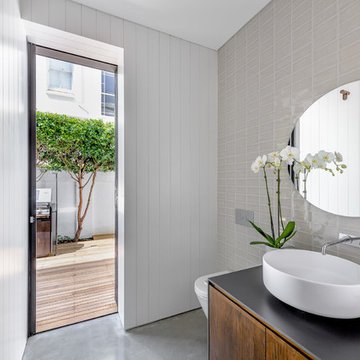
Guthrie Project
Aménagement d'un petit WC suspendu en bois brun avec un placard en trompe-l'oeil, un carrelage blanc, sol en béton ciré, une vasque, un plan de toilette en stratifié, un sol gris et un plan de toilette noir.
Aménagement d'un petit WC suspendu en bois brun avec un placard en trompe-l'oeil, un carrelage blanc, sol en béton ciré, une vasque, un plan de toilette en stratifié, un sol gris et un plan de toilette noir.
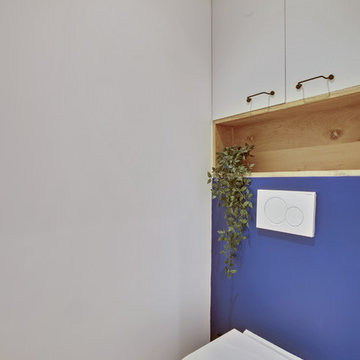
Shoootin pour Marion Gouëllo
Aménagement d'un petit WC suspendu éclectique avec un placard à porte affleurante, des portes de placard blanches, un carrelage blanc, des carreaux de céramique, un mur bleu, sol en béton ciré et un sol gris.
Aménagement d'un petit WC suspendu éclectique avec un placard à porte affleurante, des portes de placard blanches, un carrelage blanc, des carreaux de céramique, un mur bleu, sol en béton ciré et un sol gris.
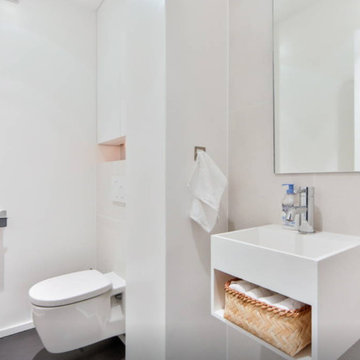
Inspiration pour un WC suspendu design de taille moyenne avec des portes de placard blanches, un carrelage blanc, des carreaux de céramique, un mur blanc, sol en béton ciré, un lavabo suspendu et un placard sans porte.
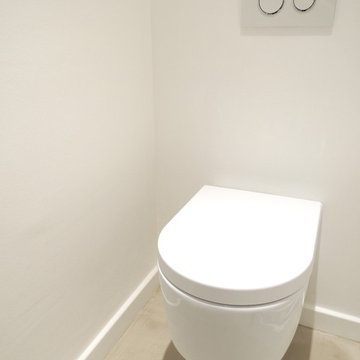
COLOR CHOCOLATE - Grégory Dupouy
Aménagement d'un petit WC suspendu contemporain avec un carrelage beige, un mur blanc et sol en béton ciré.
Aménagement d'un petit WC suspendu contemporain avec un carrelage beige, un mur blanc et sol en béton ciré.
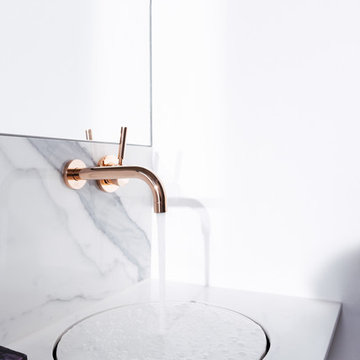
Photo - Thomas Wiuf Schwartz www.thomaswiufschwartz.dk
baqua - www.baqua.de
Fliesen - Granitifiandre- www.granitifiandre.com
Fliesen -Kölking Wobbe www.koelking-wobbe.de
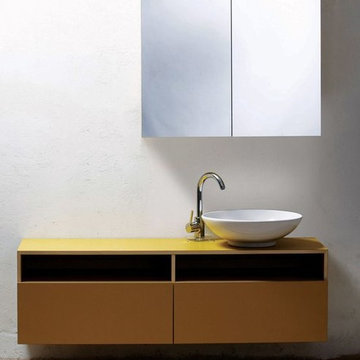
Zu sehen ist ein Spiegelschrank sowie ein Hängeschrank mit aufgesetzten Waschbecken von Mint Design. Die freihängenden Möbel erlauben eine individuelle Gestaltung. Viele Farbkombinationen sind möglich mit hochwertigen ABET-Laminat für Schutz und Pflegeleichtigkeit.
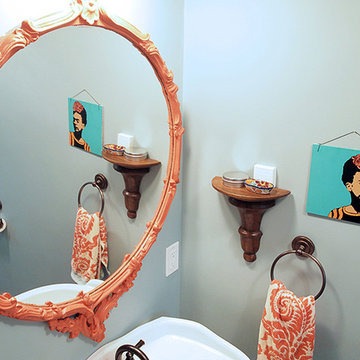
Inspiration pour un petit WC et toilettes bohème avec WC à poser, un mur vert, sol en béton ciré et un lavabo de ferme.
Idées déco de WC et toilettes blancs avec sol en béton ciré
4