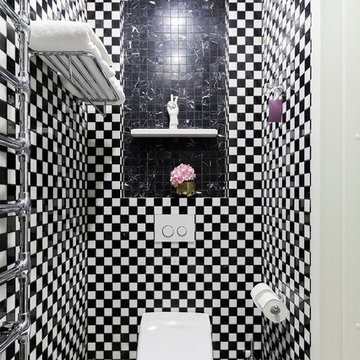Idées déco de WC et toilettes blancs avec un carrelage noir et blanc
Trier par :
Budget
Trier par:Populaires du jour
41 - 60 sur 169 photos
1 sur 3

This sophisticated powder bath creates a "wow moment" for guests when they turn the corner. The large geometric pattern on the wallpaper adds dimension and a tactile beaded texture. The custom black and gold vanity cabinet is the star of the show with its brass inlay around the cabinet doors and matching brass hardware. A lovely black and white marble top graces the vanity and compliments the wallpaper. The custom black and gold mirror and a golden lantern complete the space. Finally, white oak wood floors add a touch of warmth and a hot pink orchid packs a colorful punch.

Inspiration pour un petit WC et toilettes rustique avec un carrelage noir et blanc, un lavabo encastré, un plan de toilette en marbre, un mur multicolore, un sol en bois brun, un sol marron, un plan de toilette gris et du papier peint.
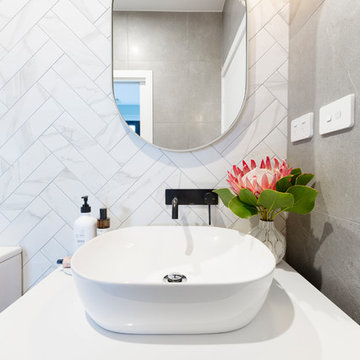
Set on an elevated block overlooking the picturesque Molonglo Valley, this new build in Denman Prospect spans three levels. The modern interior includes hardwood timber floors, a palette of greys and crisp white, stone benchtops, accents of brass and pops of black. The black framed windows have been built to capture the stunning views. Built by Homes By Howe. Photography by Hcreations.
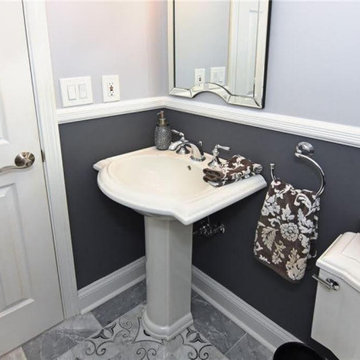
An interior design collaboration with the homeowners offers a well connected transitional style throughout the home. From an open concept kitchen and family room, to a guest powder room, spacious Master Bathroom, and coordination of paint and window treatments for the Living Room, Dining Room, and Master Bedroom. Interior Design by True Identity Concepts.

Cette image montre un petit WC et toilettes vintage avec un placard à porte plane, des portes de placard marrons, WC à poser, un carrelage noir et blanc, des carreaux de céramique, parquet clair, une vasque, un plan de toilette en quartz modifié, un sol marron, un plan de toilette blanc, meuble-lavabo suspendu et du papier peint.
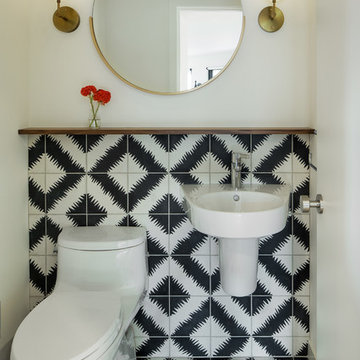
Powder room with Ann Sacks cement tile wrapping the wall.
Photo: Jeremy Bittermann
Idée de décoration pour un WC et toilettes vintage de taille moyenne avec WC à poser, un carrelage noir et blanc, des carreaux de céramique, un mur blanc, un sol en carrelage de céramique et un lavabo suspendu.
Idée de décoration pour un WC et toilettes vintage de taille moyenne avec WC à poser, un carrelage noir et blanc, des carreaux de céramique, un mur blanc, un sol en carrelage de céramique et un lavabo suspendu.
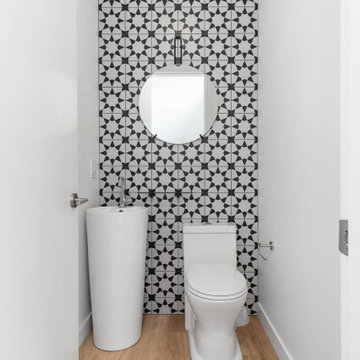
Inspiration pour un petit WC et toilettes minimaliste avec WC à poser, un carrelage noir et blanc, des carreaux de céramique, un mur blanc, un sol en vinyl, un lavabo de ferme et un sol marron.
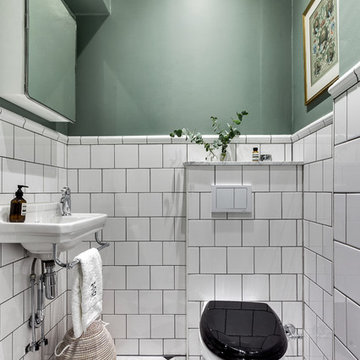
Sibyllegatan 9
Foto: Henrik Nero
Réalisation d'un petit WC suspendu tradition avec un carrelage noir et blanc, un carrelage blanc, un mur vert, un lavabo suspendu, des carreaux de porcelaine et un sol multicolore.
Réalisation d'un petit WC suspendu tradition avec un carrelage noir et blanc, un carrelage blanc, un mur vert, un lavabo suspendu, des carreaux de porcelaine et un sol multicolore.
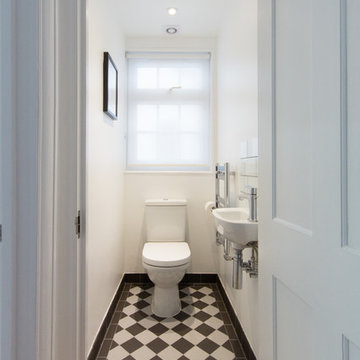
David Aldrich
Exemple d'un petit WC et toilettes tendance avec un carrelage noir et blanc, un mur blanc, un sol en carrelage de porcelaine, un lavabo suspendu et WC séparés.
Exemple d'un petit WC et toilettes tendance avec un carrelage noir et blanc, un mur blanc, un sol en carrelage de porcelaine, un lavabo suspendu et WC séparés.
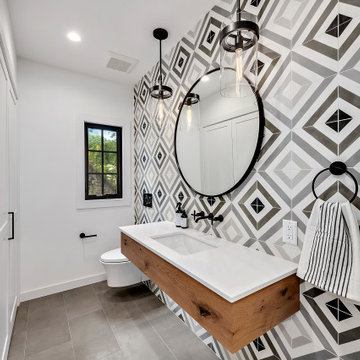
Exemple d'un WC suspendu chic en bois brun avec un placard à porte plane, un carrelage noir et blanc, un carrelage gris, un mur blanc, un lavabo encastré et un sol gris.
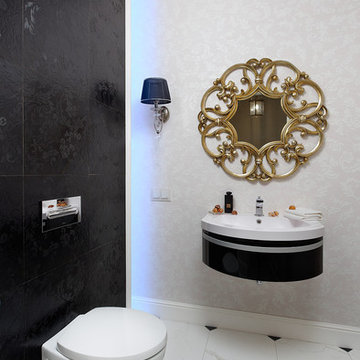
Автор проекта – Анастасия Стефанович | Архитектурное Бюро SHADRINA & STEFANOVICH; Фото – Роберт Поморцев, Михаил Поморцев | PRO.FOTO
Idée de décoration pour un petit WC suspendu design avec un placard à porte plane, des portes de placard noires, un carrelage noir et blanc, un carrelage blanc, un carrelage noir, des carreaux de porcelaine, un sol en marbre, un sol multicolore et un lavabo intégré.
Idée de décoration pour un petit WC suspendu design avec un placard à porte plane, des portes de placard noires, un carrelage noir et blanc, un carrelage blanc, un carrelage noir, des carreaux de porcelaine, un sol en marbre, un sol multicolore et un lavabo intégré.
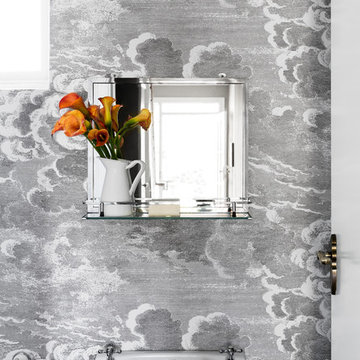
Residential powder room by Camilla Molders Design
Aménagement d'un petit WC et toilettes éclectique avec un carrelage noir et blanc et un mur multicolore.
Aménagement d'un petit WC et toilettes éclectique avec un carrelage noir et blanc et un mur multicolore.
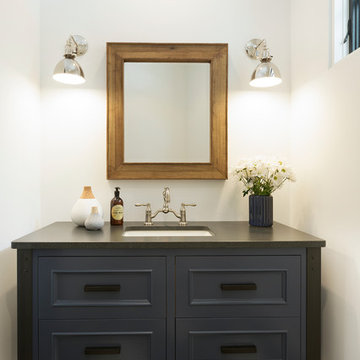
Spacecrafting
Cette image montre un WC et toilettes traditionnel avec un placard avec porte à panneau encastré, des portes de placard bleues, un carrelage noir et blanc, un mur blanc, un lavabo encastré, un sol multicolore et un plan de toilette gris.
Cette image montre un WC et toilettes traditionnel avec un placard avec porte à panneau encastré, des portes de placard bleues, un carrelage noir et blanc, un mur blanc, un lavabo encastré, un sol multicolore et un plan de toilette gris.

Inspired by the majesty of the Northern Lights and this family's everlasting love for Disney, this home plays host to enlighteningly open vistas and playful activity. Like its namesake, the beloved Sleeping Beauty, this home embodies family, fantasy and adventure in their truest form. Visions are seldom what they seem, but this home did begin 'Once Upon a Dream'. Welcome, to The Aurora.
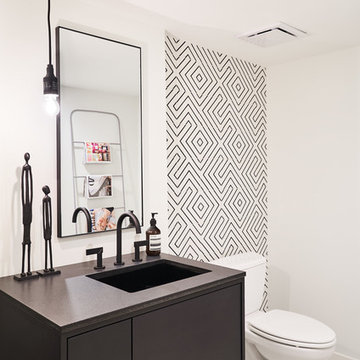
Idées déco pour un WC et toilettes contemporain avec un placard à porte plane, des portes de placard noires, un carrelage noir et blanc, un mur blanc, un lavabo encastré, un sol blanc et un plan de toilette noir.
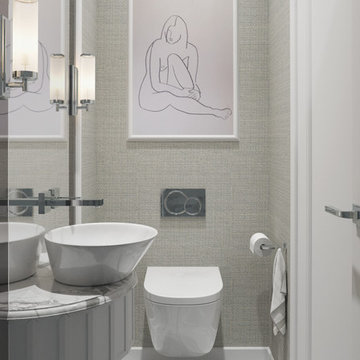
Inspiration pour un petit WC suspendu minimaliste avec un placard en trompe-l'oeil, des portes de placard beiges, un carrelage noir et blanc, des carreaux de céramique, un mur beige, un sol en carrelage de céramique, une vasque et un plan de toilette en marbre.
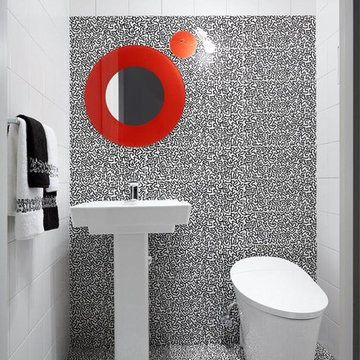
Direct inspiration for my Powder Room derives from Ascot’s Keith Haring ceramic tile collection, “Game of Fifteen.” Upon seeing the series, I knew that, in order to make a significant impact, the bathroom would have to be small in size, as the tile itself was high impact. Thus, we needed to keep the theme sharp and chic, graphic and poignant. The room had to maintain a proportional balance between the recessive background of the white tiles and the strength of the accent tile’s imagery. Thus equal elements of visual proportion and harmony was essential to a successfully designed room. In terms of color, the boldness of the tiles black and white pattern with its overall whimsical pattern made the selection a perfect fit for a playful and innovative room.
.
I liked the way the different shapes blend into each other, hardly indistinguishable from one another, yet decipherable. His shapes are visual mazes, archetypal ideograms of a sort. At a distance, they form a pattern; up close, they form a story. Many of the themes are about people and their connections to each other. Some are visually explicit; others are more reflective and discreet. Most are just fun and whimsical, appealing to children and to the uninhibited in us. They are also primitive in their bold lines and graphic imagery. Many shapes are of monsters and scary beings, relaying the innate fears of childhood and the exterior landscape of the reality of city life. In effect, they are graffiti like patterns, yet indelibly marked in our subconscious. In addition, the basic black, white, and red colors so essential to Haring’s work express the boldness and basic instincts of color and form.
In addition, my passion for both design and art found their aesthetic confluence in the expression of this whimsical statement of idea and function.
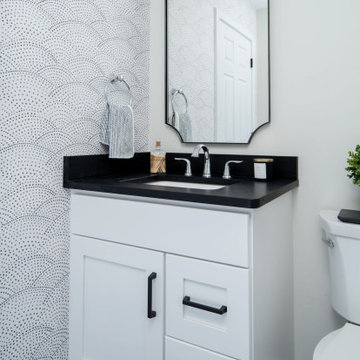
Idées déco pour un WC et toilettes moderne de taille moyenne avec un placard à porte shaker, des portes de placard noires, WC séparés, un carrelage noir et blanc, mosaïque, un mur blanc, un sol en vinyl, un lavabo encastré, un plan de toilette en quartz modifié, un sol gris, un plan de toilette turquoise, meuble-lavabo encastré et du papier peint.
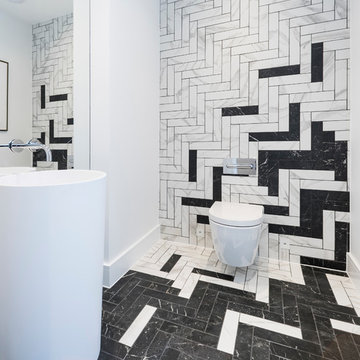
Idée de décoration pour un WC suspendu design avec un carrelage noir, un carrelage noir et blanc, un carrelage multicolore, un carrelage blanc, un mur multicolore, un lavabo de ferme, un sol multicolore, du carrelage en marbre et un sol en marbre.
Idées déco de WC et toilettes blancs avec un carrelage noir et blanc
3
