Idées déco de WC et toilettes blancs avec un mur blanc
Trier par :
Budget
Trier par:Populaires du jour
161 - 180 sur 3 801 photos
1 sur 3

Cette image montre un WC et toilettes marin avec un placard à porte shaker, des portes de placard bleues, WC à poser, un carrelage blanc, un mur blanc, un sol en bois brun, un lavabo encastré, un plan de toilette en quartz modifié et un plan de toilette blanc.
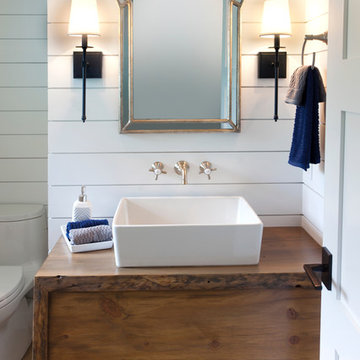
Shiplap powder room bath with floating live edge wood vanity and vessel sink. Wall mounted faucet.
Photo: Timothy Manning
Builder: Aspire Builders
Design: Kristen Phillips, Bellissimo Decor
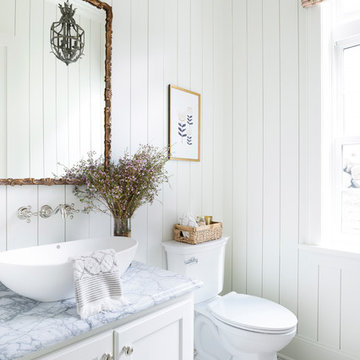
Willow Lane House | POWDER ROOM
Builder: SD Custom Homes
Interior Design: Bria Hammel Interiors
Architect: David Charlez Designs
Idée de décoration pour un WC et toilettes tradition avec un placard à porte shaker, des portes de placard blanches, WC séparés, un mur blanc, une vasque et un plan de toilette gris.
Idée de décoration pour un WC et toilettes tradition avec un placard à porte shaker, des portes de placard blanches, WC séparés, un mur blanc, une vasque et un plan de toilette gris.
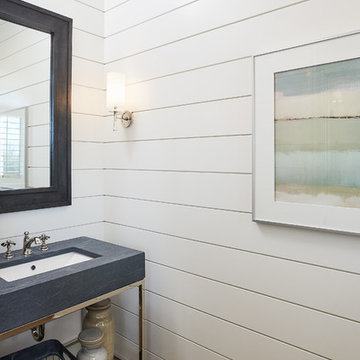
Photographer: Ashley Avila Photography
Builder: Colonial Builders - Tim Schollart
Interior Designer: Laura Davidson
This large estate house was carefully crafted to compliment the rolling hillsides of the Midwest. Horizontal board & batten facades are sheltered by long runs of hipped roofs and are divided down the middle by the homes singular gabled wall. At the foyer, this gable takes the form of a classic three-part archway.
Going through the archway and into the interior, reveals a stunning see-through fireplace surround with raised natural stone hearth and rustic mantel beams. Subtle earth-toned wall colors, white trim, and natural wood floors serve as a perfect canvas to showcase patterned upholstery, black hardware, and colorful paintings. The kitchen and dining room occupies the space to the left of the foyer and living room and is connected to two garages through a more secluded mudroom and half bath. Off to the rear and adjacent to the kitchen is a screened porch that features a stone fireplace and stunning sunset views.
Occupying the space to the right of the living room and foyer is an understated master suite and spacious study featuring custom cabinets with diagonal bracing. The master bedroom’s en suite has a herringbone patterned marble floor, crisp white custom vanities, and access to a his and hers dressing area.
The four upstairs bedrooms are divided into pairs on either side of the living room balcony. Downstairs, the terraced landscaping exposes the family room and refreshment area to stunning views of the rear yard. The two remaining bedrooms in the lower level each have access to an en suite bathroom.
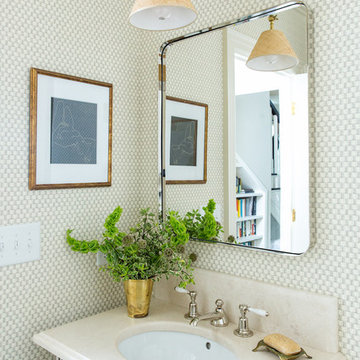
Full-scale interior design, architectural consultation, kitchen design, bath design, furnishings selection and project management for a home located in the historic district of Chapel Hill, North Carolina. The home features a fresh take on traditional southern decorating, and was included in the March 2018 issue of Southern Living magazine.
Photo by: Anna Routh
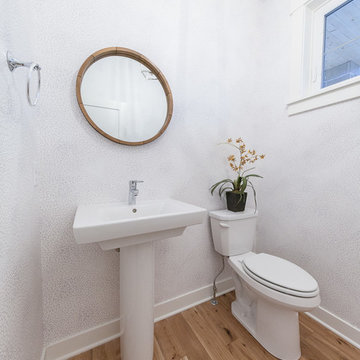
Idées déco pour un petit WC et toilettes classique avec WC séparés, un mur blanc, un sol en bois brun, un lavabo de ferme, un plan de toilette en surface solide et un sol marron.
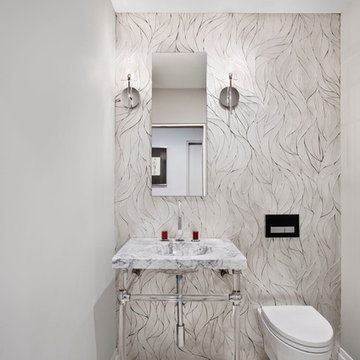
David Joseph
Idée de décoration pour un petit WC suspendu design avec du carrelage en marbre, un mur blanc, un sol en marbre, un lavabo intégré et un plan de toilette en marbre.
Idée de décoration pour un petit WC suspendu design avec du carrelage en marbre, un mur blanc, un sol en marbre, un lavabo intégré et un plan de toilette en marbre.

Marisa Vitale
Exemple d'un WC et toilettes bord de mer de taille moyenne avec des portes de placard blanches, des carreaux de céramique, un mur blanc, un sol en carrelage de céramique, un lavabo encastré, un plan de toilette en quartz modifié, un placard avec porte à panneau encastré et un carrelage gris.
Exemple d'un WC et toilettes bord de mer de taille moyenne avec des portes de placard blanches, des carreaux de céramique, un mur blanc, un sol en carrelage de céramique, un lavabo encastré, un plan de toilette en quartz modifié, un placard avec porte à panneau encastré et un carrelage gris.
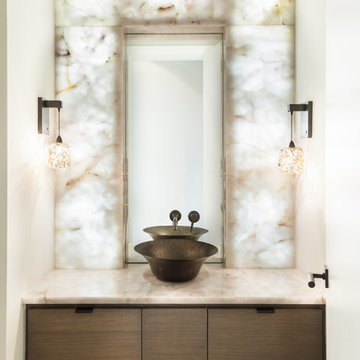
Brad Carr, B-Rad Studios
Exemple d'un WC et toilettes tendance en bois foncé avec une vasque, un placard à porte plane, un carrelage blanc, des dalles de pierre, un mur blanc et un plan de toilette beige.
Exemple d'un WC et toilettes tendance en bois foncé avec une vasque, un placard à porte plane, un carrelage blanc, des dalles de pierre, un mur blanc et un plan de toilette beige.
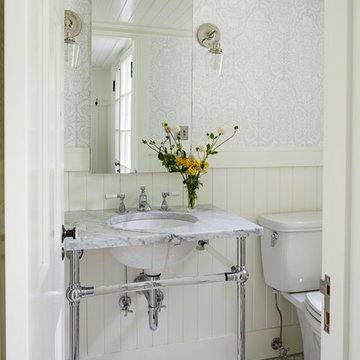
Lincoln Barbour
Réalisation d'un WC et toilettes tradition avec un plan vasque, un sol en carrelage de terre cuite, un mur blanc et un plan de toilette gris.
Réalisation d'un WC et toilettes tradition avec un plan vasque, un sol en carrelage de terre cuite, un mur blanc et un plan de toilette gris.
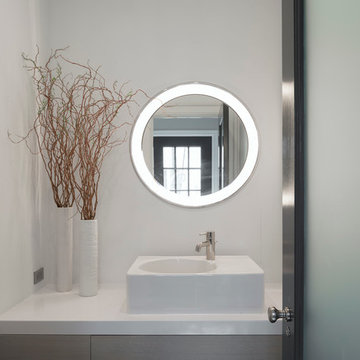
Ofer Wolberger
Aménagement d'un WC et toilettes contemporain avec un mur blanc.
Aménagement d'un WC et toilettes contemporain avec un mur blanc.
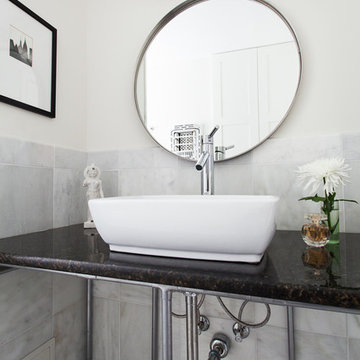
Idées déco pour un WC et toilettes classique avec une vasque, un carrelage blanc, un mur blanc, un sol en carrelage de terre cuite et un plan de toilette noir.
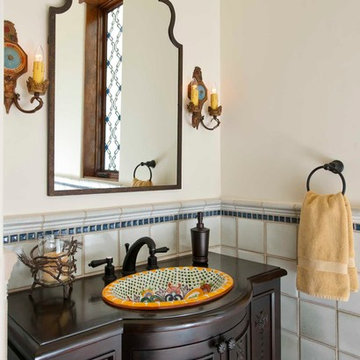
Dan Piassick, PiassickPhoto
Réalisation d'un WC et toilettes méditerranéen en bois foncé avec un lavabo posé, un placard en trompe-l'oeil, un mur blanc et un carrelage bleu.
Réalisation d'un WC et toilettes méditerranéen en bois foncé avec un lavabo posé, un placard en trompe-l'oeil, un mur blanc et un carrelage bleu.
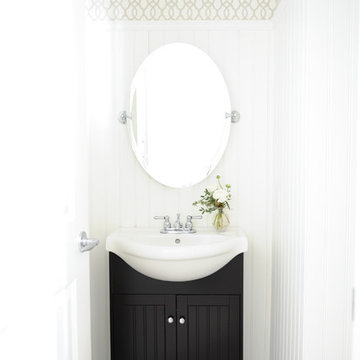
In this serene family home we worked in a palette of soft gray/blues and warm walnut wood tones that complimented the clients' collection of original South African artwork. We happily incorporated vintage items passed down from relatives and treasured family photos creating a very personal home where this family can relax and unwind. Interior Design by Lori Steeves of Simply Home Decorating Inc. Photos by Tracey Ayton Photography.
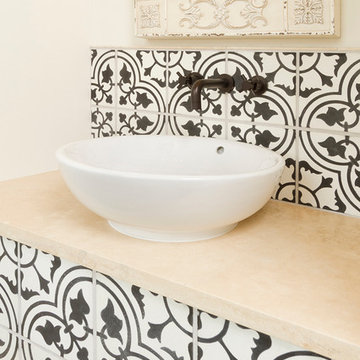
Photo by Seth Hannula
Idées déco pour un petit WC et toilettes méditerranéen avec une vasque, un plan de toilette en calcaire, WC séparés, des carreaux de béton, un mur blanc et un carrelage noir et blanc.
Idées déco pour un petit WC et toilettes méditerranéen avec une vasque, un plan de toilette en calcaire, WC séparés, des carreaux de béton, un mur blanc et un carrelage noir et blanc.

Santa Barbara - Classically Chic. This collection blends natural stones and elements to create a space that is airy and bright.
Aménagement d'un petit WC suspendu avec un placard en trompe-l'oeil, des portes de placard noires, un carrelage blanc, un mur blanc, un sol en marbre, un lavabo encastré, un plan de toilette en marbre, un plan de toilette blanc et meuble-lavabo sur pied.
Aménagement d'un petit WC suspendu avec un placard en trompe-l'oeil, des portes de placard noires, un carrelage blanc, un mur blanc, un sol en marbre, un lavabo encastré, un plan de toilette en marbre, un plan de toilette blanc et meuble-lavabo sur pied.
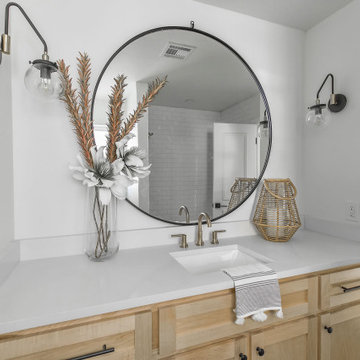
Inspiration pour un WC et toilettes traditionnel de taille moyenne avec un placard à porte shaker, des portes de placard beiges, un mur blanc, un lavabo encastré et un plan de toilette blanc.

A clean, transitional home design. This home focuses on ample and open living spaces for the family, as well as impressive areas for hosting family and friends. The quality of materials chosen, combined with simple and understated lines throughout, creates a perfect canvas for this family’s life. Contrasting whites, blacks, and greys create a dramatic backdrop for an active and loving lifestyle.
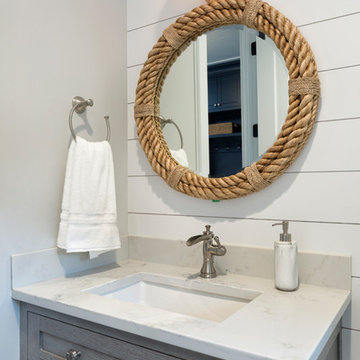
LANDMARK PHOTOGRAPHY
Cette image montre un WC et toilettes marin avec un placard à porte shaker, des portes de placard grises, un mur blanc, un lavabo encastré et un plan de toilette blanc.
Cette image montre un WC et toilettes marin avec un placard à porte shaker, des portes de placard grises, un mur blanc, un lavabo encastré et un plan de toilette blanc.
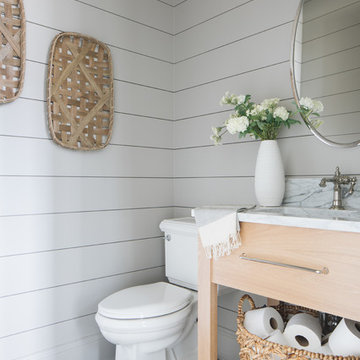
Cette image montre un WC et toilettes traditionnel en bois clair avec un placard à porte plane, WC séparés, un mur blanc, parquet foncé, un lavabo encastré, un sol marron et un plan de toilette gris.
Idées déco de WC et toilettes blancs avec un mur blanc
9