Idées déco de WC et toilettes blancs avec un placard à porte shaker
Trier par :
Budget
Trier par:Populaires du jour
81 - 100 sur 819 photos
1 sur 3
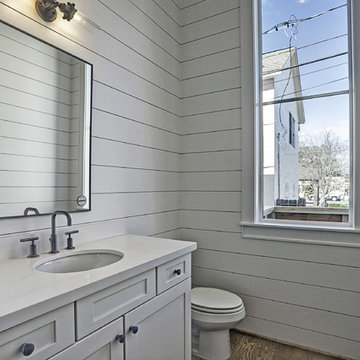
Cette photo montre un petit WC et toilettes nature avec un placard à porte shaker, des portes de placard blanches, WC séparés, un mur blanc, parquet foncé, un lavabo encastré, un plan de toilette en surface solide, un sol marron et un plan de toilette blanc.
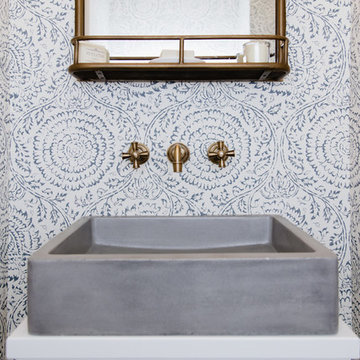
Traditional style interior remodeling at the first floor of a Capitol Hill Washington DC row home as part of a larger open concept kitchen renovation. Decorative white and blue wallpaper was used to make a small powder room pop with character. It also included a concrete sink on a custom vanity, hidden storage created with Amish custom cabinets.
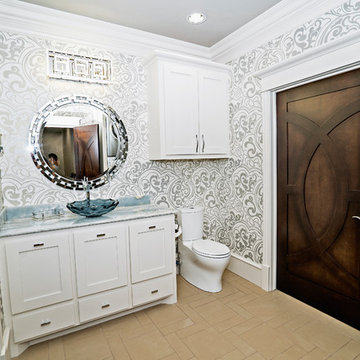
Cette photo montre un très grand WC et toilettes méditerranéen avec un placard à porte shaker, des portes de placard blanches, WC à poser, un mur multicolore, un sol en carrelage de porcelaine, une vasque, un plan de toilette en granite, un sol marron, un plan de toilette bleu et meuble-lavabo encastré.
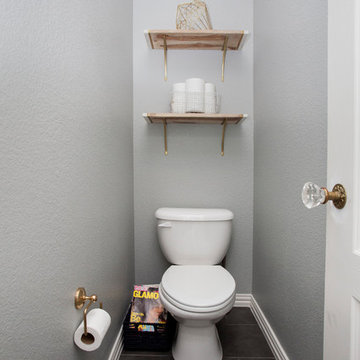
A small yet stylish modern bathroom remodel. Double standing shower with beautiful white hexagon tiles & black grout to create a great contrast.Gold round wall mirrors, dark gray flooring with white his & hers vanities and Carrera marble countertop. Gold hardware to complete the chic look.
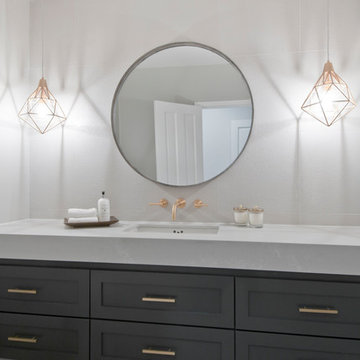
Cette image montre un WC et toilettes traditionnel de taille moyenne avec un placard à porte shaker, des portes de placard grises, WC séparés, un carrelage blanc, un carrelage de pierre, un mur gris, un sol en marbre, un lavabo encastré, un plan de toilette en quartz, un sol beige et un plan de toilette blanc.
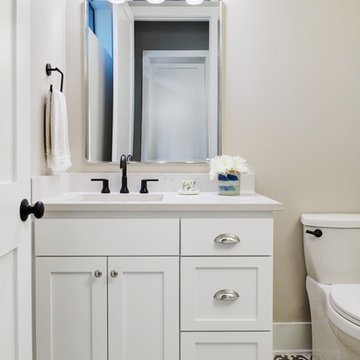
Craig Washburn
Réalisation d'un WC et toilettes champêtre de taille moyenne avec un placard à porte shaker, des portes de placard blanches, WC à poser, un mur gris, carreaux de ciment au sol, un lavabo encastré, un plan de toilette en quartz modifié, un sol noir et un plan de toilette blanc.
Réalisation d'un WC et toilettes champêtre de taille moyenne avec un placard à porte shaker, des portes de placard blanches, WC à poser, un mur gris, carreaux de ciment au sol, un lavabo encastré, un plan de toilette en quartz modifié, un sol noir et un plan de toilette blanc.
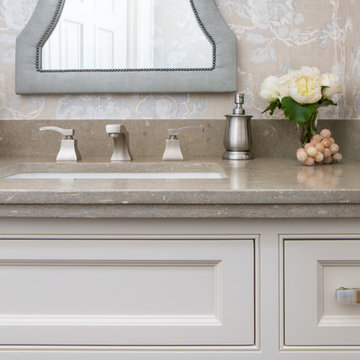
www.erikabiermanphotography.com
Exemple d'un petit WC et toilettes chic avec un placard à porte shaker, des portes de placard blanches, WC à poser, parquet foncé, un lavabo encastré et un plan de toilette en calcaire.
Exemple d'un petit WC et toilettes chic avec un placard à porte shaker, des portes de placard blanches, WC à poser, parquet foncé, un lavabo encastré et un plan de toilette en calcaire.
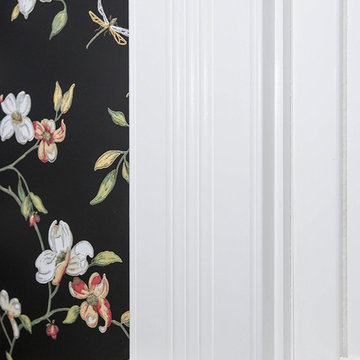
Idée de décoration pour un WC et toilettes tradition de taille moyenne avec un placard à porte shaker, des portes de placard blanches, WC séparés, un mur bleu, un sol en bois brun, un lavabo de ferme et un sol marron.
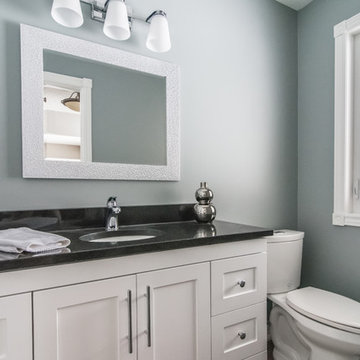
Exemple d'un WC et toilettes chic de taille moyenne avec un placard à porte shaker, des portes de placard blanches, WC séparés, un mur gris, un lavabo encastré, un plan de toilette en quartz modifié, des dalles de pierre, parquet foncé et un sol marron.
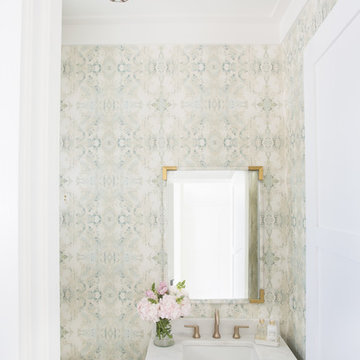
Selavie Photography
Idée de décoration pour un WC et toilettes tradition avec un placard à porte shaker, des portes de placards vertess, WC à poser, un lavabo encastré, un plan de toilette en marbre et un plan de toilette blanc.
Idée de décoration pour un WC et toilettes tradition avec un placard à porte shaker, des portes de placards vertess, WC à poser, un lavabo encastré, un plan de toilette en marbre et un plan de toilette blanc.
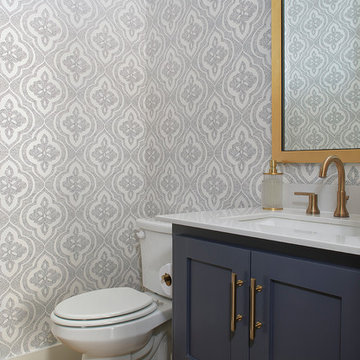
Cette image montre un WC et toilettes traditionnel avec un placard à porte shaker, des portes de placard bleues, WC séparés, un sol en bois brun, un lavabo encastré, un sol marron et un plan de toilette blanc.
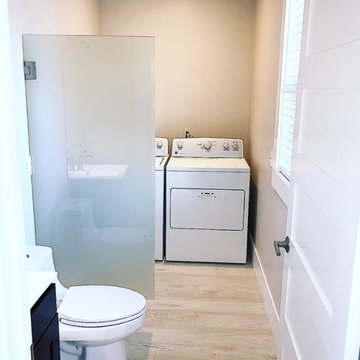
30 Years of Construction Experience in the Bay Area | Best of Houzz!
We are a passionate, family owned/operated local business in the Bay Area, California. At Lavan Construction, we create a fresh and fit environment with over 30 years of experience in building and construction in both domestic and international markets. We have a unique blend of leadership combining expertise in construction contracting and management experience from Fortune 500 companies. We commit to deliver you a world class experience within your budget and timeline while maintaining trust and transparency. At Lavan Construction, we believe relationships are the main component of any successful business and we stand by our motto: “Trust is the foundation we build on.”
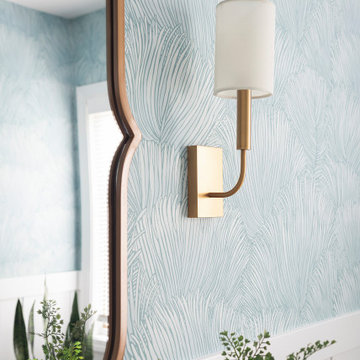
Réalisation d'un WC et toilettes tradition de taille moyenne avec un placard à porte shaker, des portes de placard bleues, un mur bleu, un sol en marbre, un lavabo encastré, un plan de toilette en marbre, un sol gris, un plan de toilette blanc, meuble-lavabo sur pied et du papier peint.
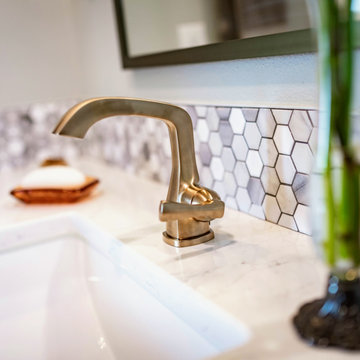
Aménagement d'un petit WC et toilettes classique avec un placard à porte shaker, des portes de placard grises, WC séparés, un carrelage multicolore, un mur gris, parquet clair, un plan de toilette en quartz modifié, un sol marron, un plan de toilette blanc et meuble-lavabo encastré.
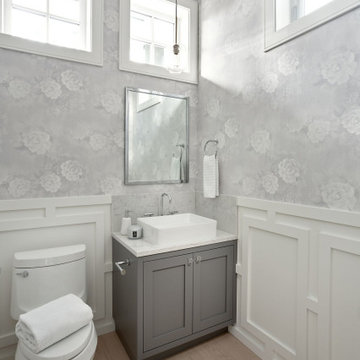
Aménagement d'un petit WC et toilettes classique avec un placard à porte shaker, des portes de placard grises, un mur gris, parquet clair, une vasque, un sol beige, un plan de toilette blanc, meuble-lavabo encastré, boiseries et du papier peint.
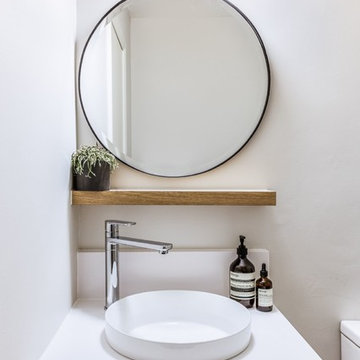
Cette photo montre un WC et toilettes tendance avec un placard à porte shaker, un carrelage gris, des carreaux de miroir, un mur gris et une vasque.
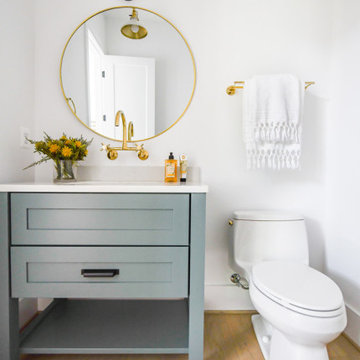
This modern farmhouse showcases our studio’s signature style of uniting California-cool style with Midwestern traditional. Double islands in the kitchen offer loads of counter space and can function as dining and workstations. The black-and-white palette lends a modern vibe to the setup. A sleek bar adjacent to the kitchen flaunts open shelves and wooden cabinetry that allows for stylish entertaining. While warmer hues are used in the living areas and kitchen, the bathrooms are a picture of tranquility with colorful cabinetry and a calming ambiance created with elegant fixtures and decor.
---
Project designed by Pasadena interior design studio Amy Peltier Interior Design & Home. They serve Pasadena, Bradbury, South Pasadena, San Marino, La Canada Flintridge, Altadena, Monrovia, Sierra Madre, Los Angeles, as well as surrounding areas.
---
For more about Amy Peltier Interior Design & Home, click here: https://peltierinteriors.com/
To learn more about this project, click here:
https://peltierinteriors.com/portfolio/modern-elegant-farmhouse-interior-design-vienna/

The powder room is characterized by a maple vanity with a Twilight Mountain stain finish, creating a warm and inviting ambiance. The white quartz countertop is a perfect complement to the vanity while the black hardware is a striking accent, creating a bold and modern look that contrasts beautifully with the warmth of the wood. The open shelving provides a functional and stylish storage solution, allowing for easy access to essential items while also displaying decorative pieces.

We refreshed the main floor powder room to add brightness and tie in with the overall design.
Réalisation d'un petit WC et toilettes tradition avec un placard à porte shaker, des portes de placard blanches, WC à poser, un mur vert, un sol en carrelage de céramique, un lavabo encastré, un plan de toilette en marbre, un sol multicolore, un plan de toilette multicolore, meuble-lavabo sur pied et du lambris.
Réalisation d'un petit WC et toilettes tradition avec un placard à porte shaker, des portes de placard blanches, WC à poser, un mur vert, un sol en carrelage de céramique, un lavabo encastré, un plan de toilette en marbre, un sol multicolore, un plan de toilette multicolore, meuble-lavabo sur pied et du lambris.
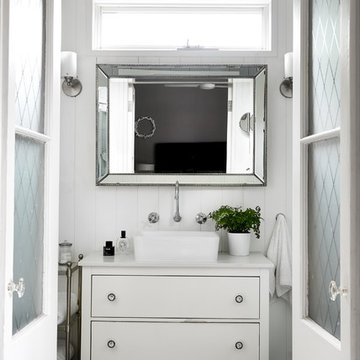
Ryan Linnegar
Cette image montre un petit WC et toilettes traditionnel avec un placard à porte shaker, des portes de placard blanches, un mur blanc, un sol en carrelage de céramique, un plan de toilette en marbre et un sol gris.
Cette image montre un petit WC et toilettes traditionnel avec un placard à porte shaker, des portes de placard blanches, un mur blanc, un sol en carrelage de céramique, un plan de toilette en marbre et un sol gris.
Idées déco de WC et toilettes blancs avec un placard à porte shaker
5