WC et Toilettes
Trier par :
Budget
Trier par:Populaires du jour
1 - 20 sur 545 photos
1 sur 3

Cette photo montre un petit WC et toilettes tendance avec un carrelage gris, un carrelage métro, tomettes au sol, un lavabo suspendu, un plan de toilette en béton, un sol orange, un plan de toilette gris, meuble-lavabo suspendu et un mur blanc.

Idée de décoration pour un WC et toilettes tradition avec un placard avec porte à panneau surélevé, des portes de placard blanches, un mur bleu, un lavabo encastré, un plan de toilette en marbre et un plan de toilette gris.

Wallpapered Powder Room
Idées déco pour un petit WC et toilettes classique avec un placard en trompe-l'oeil, des portes de placard noires, WC séparés, un mur beige, un sol en bois brun, un lavabo encastré, un plan de toilette en marbre, un sol marron, un plan de toilette gris, meuble-lavabo sur pied et du papier peint.
Idées déco pour un petit WC et toilettes classique avec un placard en trompe-l'oeil, des portes de placard noires, WC séparés, un mur beige, un sol en bois brun, un lavabo encastré, un plan de toilette en marbre, un sol marron, un plan de toilette gris, meuble-lavabo sur pied et du papier peint.

Powder Room remodel in Melrose, MA. Navy blue three-drawer vanity accented with a champagne bronze faucet and hardware, oversized mirror and flanking sconces centered on the main wall above the vanity and toilet, marble mosaic floor tile, and fresh & fun medallion wallpaper from Serena & Lily.

Idées déco pour un WC et toilettes classique de taille moyenne avec un placard à porte shaker, des portes de placard blanches, WC séparés, un carrelage blanc, des carreaux de céramique, un mur blanc, un sol en vinyl, un lavabo encastré, un plan de toilette en quartz modifié, un sol gris, un plan de toilette gris, meuble-lavabo encastré et du lambris de bois.

Powder room with exquisite wall paper
Idées déco pour un WC suspendu bord de mer de taille moyenne avec des portes de placard blanches, du carrelage en marbre, un sol en bois brun, un lavabo encastré, un plan de toilette en marbre, un plan de toilette gris, meuble-lavabo encastré et du papier peint.
Idées déco pour un WC suspendu bord de mer de taille moyenne avec des portes de placard blanches, du carrelage en marbre, un sol en bois brun, un lavabo encastré, un plan de toilette en marbre, un plan de toilette gris, meuble-lavabo encastré et du papier peint.

Idée de décoration pour un WC et toilettes tradition avec un placard avec porte à panneau encastré, des portes de placard blanches, WC séparés, un mur noir, un sol en carrelage de terre cuite, un lavabo encastré, un sol multicolore et un plan de toilette gris.

Shop the Look, See the Photo Tour here: https://www.studio-mcgee.com/studioblog/2016/4/4/modern-mountain-home-tour
Watch the Webisode: https://www.youtube.com/watch?v=JtwvqrNPjhU
Travis J Photography
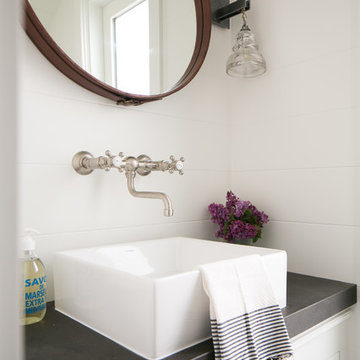
Ryan Garvin
Inspiration pour un WC et toilettes marin avec une vasque, des portes de placard blanches, un mur blanc, un placard avec porte à panneau encastré et un plan de toilette gris.
Inspiration pour un WC et toilettes marin avec une vasque, des portes de placard blanches, un mur blanc, un placard avec porte à panneau encastré et un plan de toilette gris.
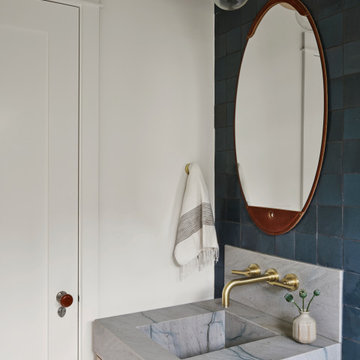
Aménagement d'un WC et toilettes classique avec un plan de toilette gris et meuble-lavabo suspendu.

Aménagement d'un petit WC et toilettes bord de mer avec un placard à porte affleurante, des portes de placard bleues, un mur bleu, un sol en bois brun, un lavabo encastré, un plan de toilette en marbre, un sol marron, un plan de toilette gris, meuble-lavabo sur pied et du papier peint.

Of utmost importance to this client was a home boasting an elegant vibe – highlighting sophisticated furnishings without pretension – but with little-to-no-maintenance. Throughout the house, the designers incorporated performance fabrics that are sustainable for pets and children, offering an elegant ease that transitions from outdoor to indoor. They also focused heavily on the convenience factor, bringing the home deep into technology with media seating for a true media room; custom motorized shades in every room; TVs that reveal with a simple push of a button; and even desks that transition from a standing to seated position. Of course, you can’t have convenience without some glamour, and a former sitting room that was converted into a dressing room will make any woman’s eyes pop with envy. The to-die-for closet features power rods that float down for easy reach, a dressing mirror with wings that fold in and LED lights that change colors, a bench covered in couture fabric for distinctive perching, decadent carpeting and tons of shoe storage.
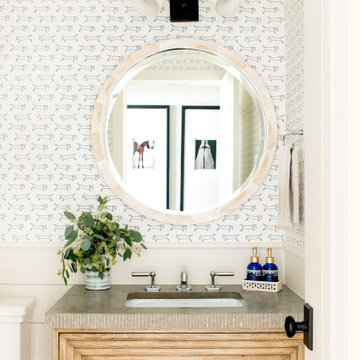
Cette photo montre un WC et toilettes nature en bois clair avec un placard en trompe-l'oeil, un mur multicolore, un lavabo encastré, un plan de toilette gris et du papier peint.

Pretty powder room with navy blue vanity and nickel accents
Photo by Stacy Zarin Goldberg Photography
Inspiration pour un petit WC et toilettes traditionnel avec un placard avec porte à panneau encastré, des portes de placard bleues, un mur beige, parquet foncé, un lavabo encastré, un plan de toilette en marbre, un sol marron et un plan de toilette gris.
Inspiration pour un petit WC et toilettes traditionnel avec un placard avec porte à panneau encastré, des portes de placard bleues, un mur beige, parquet foncé, un lavabo encastré, un plan de toilette en marbre, un sol marron et un plan de toilette gris.

This Schumacher wallpaper elevates this custom powder bathroom.
Cate Black
Réalisation d'un grand WC et toilettes vintage avec un plan de toilette en marbre, un plan de toilette gris, un mur multicolore et un lavabo encastré.
Réalisation d'un grand WC et toilettes vintage avec un plan de toilette en marbre, un plan de toilette gris, un mur multicolore et un lavabo encastré.

Cabinets: This powder bath features WWWoods Shiloh cabinetry in maple wood, Aspen door style with a Dovetail Gray painted finish.
Countertop: The 3cm countertops are a Cambria quartz in Galloway, paired with a matching splashlette.
Fixtures and Fittings: From Kohler, we have an oval undermount vanity sink in Mirrored French Gold. The faucet, also from Kohler, is a Finial Traditional Wall-Mount Bath sink faucet trim with lever handles and 9-3/4” spout in French Gold.
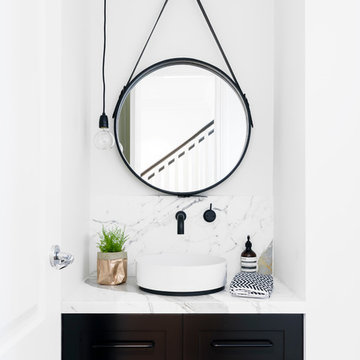
Réalisation d'un WC et toilettes nordique avec un placard à porte shaker, des portes de placard marrons, un mur blanc, une vasque, un plan de toilette en marbre, du carrelage en marbre et un plan de toilette gris.
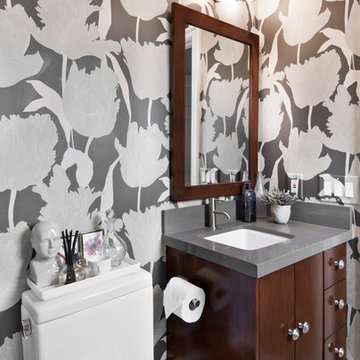
Idées déco pour un WC et toilettes classique en bois foncé avec un lavabo encastré, un placard à porte plane, un mur multicolore et un plan de toilette gris.

This powder room, like much of the house, was designed with a minimalist approach. The simple addition of artwork, gives the small room a touch of character and flare.

A mid-tone blue vanity in a Dallas master bathroom
Cette photo montre un grand WC et toilettes bord de mer avec un placard à porte shaker, des portes de placard blanches, carreaux de ciment au sol, un plan de toilette en quartz modifié, un sol bleu, un mur blanc, une vasque et un plan de toilette gris.
Cette photo montre un grand WC et toilettes bord de mer avec un placard à porte shaker, des portes de placard blanches, carreaux de ciment au sol, un plan de toilette en quartz modifié, un sol bleu, un mur blanc, une vasque et un plan de toilette gris.
1