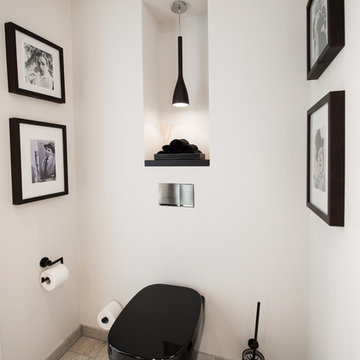Idées déco de WC et toilettes blancs avec un sol en bois brun
Trier par :
Budget
Trier par:Populaires du jour
61 - 80 sur 821 photos
1 sur 3
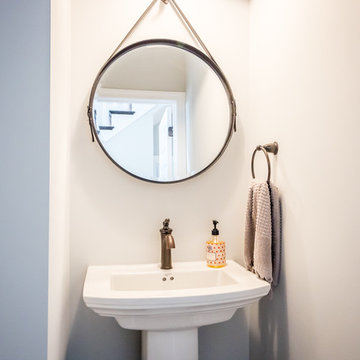
Cette photo montre un petit WC et toilettes nature avec WC séparés, un mur vert, un sol en bois brun et un lavabo de ferme.
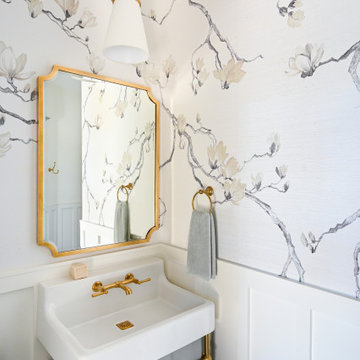
The dining room share an open floor plan with the Kitchen and Great Room. It is a perfect juxtaposition of old vs. new. The space pairs antiqued French Country pieces, modern lighting, and pops of prints with a softer, muted color palette.
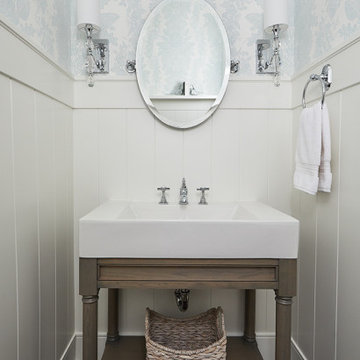
Exemple d'un petit WC et toilettes chic avec un placard en trompe-l'oeil, des portes de placard grises, WC séparés, un mur bleu, un sol en bois brun, une vasque, un plan de toilette en marbre, un plan de toilette blanc, meuble-lavabo sur pied et boiseries.
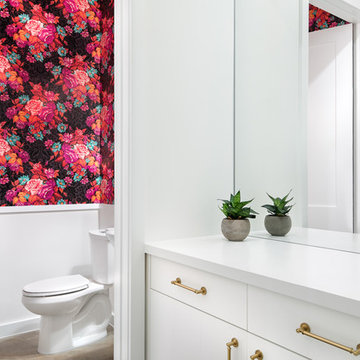
Photography By : Piston Design, Paul Finkel
Cette image montre un WC et toilettes vintage de taille moyenne avec un placard à porte plane, des portes de placard blanches, WC séparés, un mur blanc, un sol en bois brun, un plan de toilette en surface solide, un sol marron et un plan de toilette blanc.
Cette image montre un WC et toilettes vintage de taille moyenne avec un placard à porte plane, des portes de placard blanches, WC séparés, un mur blanc, un sol en bois brun, un plan de toilette en surface solide, un sol marron et un plan de toilette blanc.
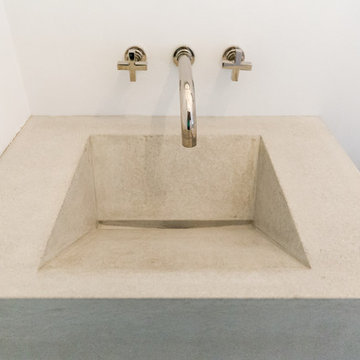
Custom concrete ramp sink w/ pewter hardware.
Rachel Carter, photo
Exemple d'un petit WC et toilettes moderne avec WC séparés, un mur blanc, un sol en bois brun, un lavabo intégré, un plan de toilette en béton et un sol gris.
Exemple d'un petit WC et toilettes moderne avec WC séparés, un mur blanc, un sol en bois brun, un lavabo intégré, un plan de toilette en béton et un sol gris.
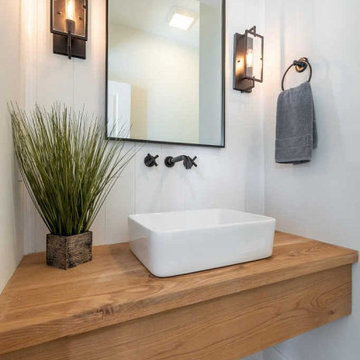
Cette photo montre un WC et toilettes nature en bois clair de taille moyenne avec un mur gris, un sol en bois brun, une vasque, un plan de toilette en bois, meuble-lavabo suspendu et du lambris de bois.
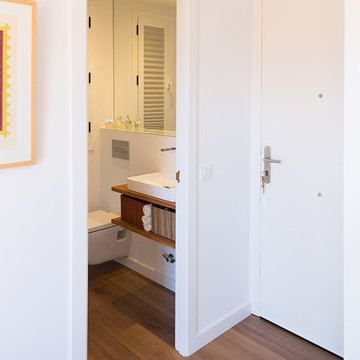
Valentín Hincú ©Houzz España 2017
Idées déco pour un petit WC suspendu contemporain en bois brun avec un placard sans porte, un carrelage blanc, des carreaux de béton, un mur blanc, un sol en bois brun, une vasque, un plan de toilette en bois, un sol marron et un plan de toilette marron.
Idées déco pour un petit WC suspendu contemporain en bois brun avec un placard sans porte, un carrelage blanc, des carreaux de béton, un mur blanc, un sol en bois brun, une vasque, un plan de toilette en bois, un sol marron et un plan de toilette marron.

Réalisation d'un WC et toilettes marin en bois brun de taille moyenne avec un placard en trompe-l'oeil, WC séparés, un carrelage bleu, un carrelage vert, un carrelage en pâte de verre, un mur bleu, un sol en bois brun, un lavabo intégré, un plan de toilette en surface solide et un sol marron.
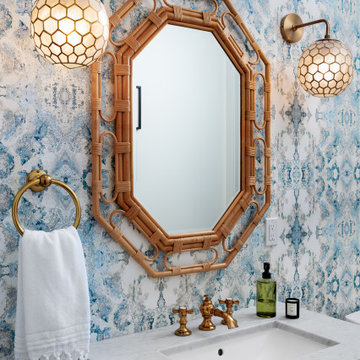
This wallpaper and combination of metals make this powder room pop.
Cette image montre un WC et toilettes marin de taille moyenne avec des portes de placard blanches, WC à poser, un mur multicolore, un sol en bois brun, un lavabo encastré, un plan de toilette en marbre, un sol beige, un plan de toilette blanc, meuble-lavabo sur pied et du papier peint.
Cette image montre un WC et toilettes marin de taille moyenne avec des portes de placard blanches, WC à poser, un mur multicolore, un sol en bois brun, un lavabo encastré, un plan de toilette en marbre, un sol beige, un plan de toilette blanc, meuble-lavabo sur pied et du papier peint.

This tiny bathroom makes a huge impact on the first floor of the home. Tucked quietly underneath a stairwell, this half bath offers convenience to guests and homeowners alike. The hardwoods from the hall and main home are integrated seamlessly into the space. Brass and white plumbing fixutres surround a grey and white veined marble countertop and provide warmth to the room. An accented tiled wall it filled with the Carolyn design tile in white from the Barbie Kennedy Engraved Collection, sourced locally through our Renaissance Tile rep. A commode (hidden in this picture) sits across from the vanity to create the perfect pit stop.
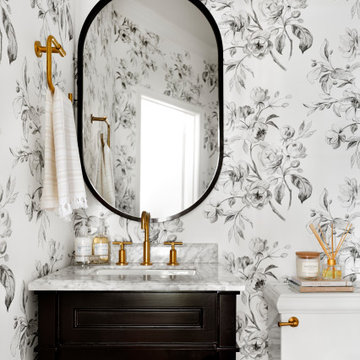
Inspiration pour un WC et toilettes traditionnel avec un placard à porte shaker, des portes de placard noires, WC séparés, un mur multicolore, un sol en bois brun, un lavabo encastré, un plan de toilette en marbre, un sol marron et un plan de toilette blanc.
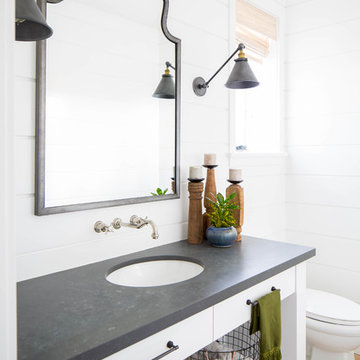
Build: Graystone Custom Builders, Interior Design: Blackband Design, Photography: Ryan Garvin
Idées déco pour un WC et toilettes campagne de taille moyenne avec un placard à porte shaker, des portes de placard blanches, un carrelage blanc, un mur blanc, un sol en bois brun, un lavabo encastré, un sol beige et un plan de toilette gris.
Idées déco pour un WC et toilettes campagne de taille moyenne avec un placard à porte shaker, des portes de placard blanches, un carrelage blanc, un mur blanc, un sol en bois brun, un lavabo encastré, un sol beige et un plan de toilette gris.
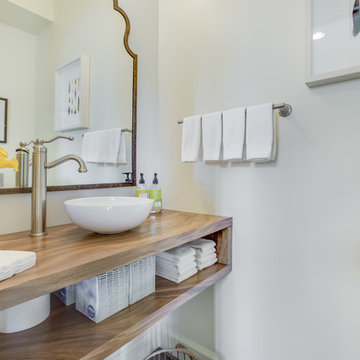
Photography by Jana Sobel,
Interior design by Shea Bryars,
Custom vanity by Mohler Woodworks,
Contractor Joe Smaha,
Aménagement d'un petit WC et toilettes moderne avec des portes de placard marrons, un mur blanc, un sol en bois brun, une vasque, un plan de toilette en bois, un sol marron et un plan de toilette marron.
Aménagement d'un petit WC et toilettes moderne avec des portes de placard marrons, un mur blanc, un sol en bois brun, une vasque, un plan de toilette en bois, un sol marron et un plan de toilette marron.
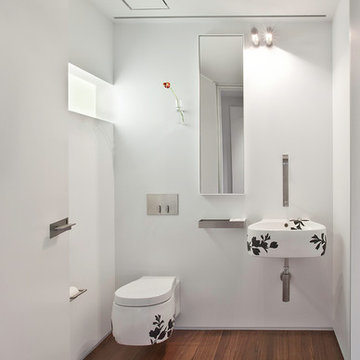
Exemple d'un WC suspendu moderne de taille moyenne avec un mur blanc, un sol en bois brun, un lavabo suspendu et un sol marron.
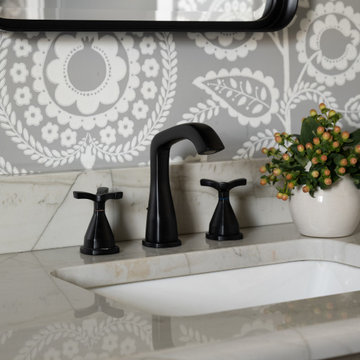
Our Carmel design-build studio planned a beautiful open-concept layout for this home with a lovely kitchen, adjoining dining area, and a spacious and comfortable living space. We chose a classic blue and white palette in the kitchen, used high-quality appliances, and added plenty of storage spaces to make it a functional, hardworking kitchen. In the adjoining dining area, we added a round table with elegant chairs. The spacious living room comes alive with comfortable furniture and furnishings with fun patterns and textures. A stunning fireplace clad in a natural stone finish creates visual interest. In the powder room, we chose a lovely gray printed wallpaper, which adds a hint of elegance in an otherwise neutral but charming space.
---
Project completed by Wendy Langston's Everything Home interior design firm, which serves Carmel, Zionsville, Fishers, Westfield, Noblesville, and Indianapolis.
For more about Everything Home, see here: https://everythinghomedesigns.com/
To learn more about this project, see here:
https://everythinghomedesigns.com/portfolio/modern-home-at-holliday-farms
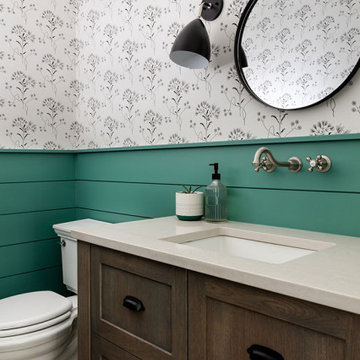
Our Seattle studio designed this stunning 5,000+ square foot Snohomish home to make it comfortable and fun for a wonderful family of six.
On the main level, our clients wanted a mudroom. So we removed an unused hall closet and converted the large full bathroom into a powder room. This allowed for a nice landing space off the garage entrance. We also decided to close off the formal dining room and convert it into a hidden butler's pantry. In the beautiful kitchen, we created a bright, airy, lively vibe with beautiful tones of blue, white, and wood. Elegant backsplash tiles, stunning lighting, and sleek countertops complete the lively atmosphere in this kitchen.
On the second level, we created stunning bedrooms for each member of the family. In the primary bedroom, we used neutral grasscloth wallpaper that adds texture, warmth, and a bit of sophistication to the space creating a relaxing retreat for the couple. We used rustic wood shiplap and deep navy tones to define the boys' rooms, while soft pinks, peaches, and purples were used to make a pretty, idyllic little girls' room.
In the basement, we added a large entertainment area with a show-stopping wet bar, a large plush sectional, and beautifully painted built-ins. We also managed to squeeze in an additional bedroom and a full bathroom to create the perfect retreat for overnight guests.
For the decor, we blended in some farmhouse elements to feel connected to the beautiful Snohomish landscape. We achieved this by using a muted earth-tone color palette, warm wood tones, and modern elements. The home is reminiscent of its spectacular views – tones of blue in the kitchen, primary bathroom, boys' rooms, and basement; eucalyptus green in the kids' flex space; and accents of browns and rust throughout.
---Project designed by interior design studio Kimberlee Marie Interiors. They serve the Seattle metro area including Seattle, Bellevue, Kirkland, Medina, Clyde Hill, and Hunts Point.
For more about Kimberlee Marie Interiors, see here: https://www.kimberleemarie.com/
To learn more about this project, see here:
https://www.kimberleemarie.com/modern-luxury-home-remodel-snohomish
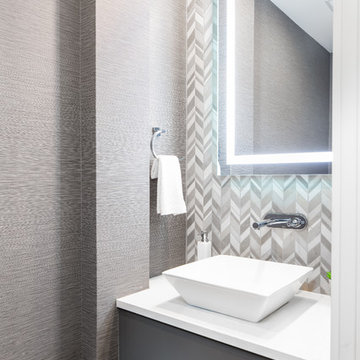
Photography by ISHOT
Idées déco pour un petit WC et toilettes contemporain avec un placard à porte plane, des portes de placard grises, un carrelage multicolore, mosaïque, un mur gris, un sol en bois brun, une vasque, un sol marron, un plan de toilette blanc et un plan de toilette en quartz modifié.
Idées déco pour un petit WC et toilettes contemporain avec un placard à porte plane, des portes de placard grises, un carrelage multicolore, mosaïque, un mur gris, un sol en bois brun, une vasque, un sol marron, un plan de toilette blanc et un plan de toilette en quartz modifié.
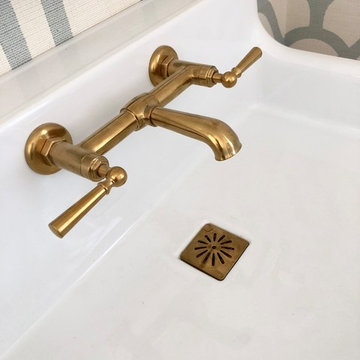
Cette photo montre un WC et toilettes nature de taille moyenne avec un placard en trompe-l'oeil, des portes de placard blanches, un mur bleu, un sol en bois brun, un lavabo intégré, un plan de toilette en quartz modifié, un sol marron et un plan de toilette blanc.
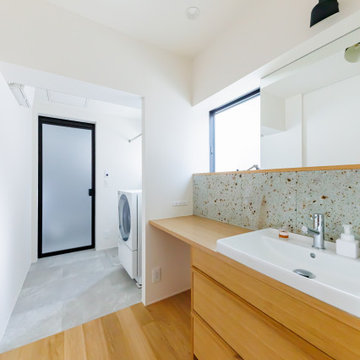
造作でつくられた洗面カウンターの立ち上がりの部分には、木とよく合う大谷石をアクセントに。
Inspiration pour un WC et toilettes nordique en bois brun de taille moyenne avec un carrelage de pierre, un mur blanc, un sol en bois brun, un plan de toilette en bois, un sol marron, un plan de toilette marron, un plafond en papier peint et du papier peint.
Inspiration pour un WC et toilettes nordique en bois brun de taille moyenne avec un carrelage de pierre, un mur blanc, un sol en bois brun, un plan de toilette en bois, un sol marron, un plan de toilette marron, un plafond en papier peint et du papier peint.
Idées déco de WC et toilettes blancs avec un sol en bois brun
4
