Idées déco de WC et toilettes blancs avec un sol noir
Trier par :
Budget
Trier par:Populaires du jour
61 - 80 sur 340 photos
1 sur 3

A modern powder room with Tasmanian Oak joinery, Aquila marble stone and sage biscuit tiles.
Inspiration pour un petit WC suspendu design en bois clair et bois avec un placard sans porte, un carrelage vert, des carreaux de céramique, un mur blanc, carreaux de ciment au sol, une vasque, un plan de toilette en marbre, un sol noir, un plan de toilette gris et meuble-lavabo suspendu.
Inspiration pour un petit WC suspendu design en bois clair et bois avec un placard sans porte, un carrelage vert, des carreaux de céramique, un mur blanc, carreaux de ciment au sol, une vasque, un plan de toilette en marbre, un sol noir, un plan de toilette gris et meuble-lavabo suspendu.
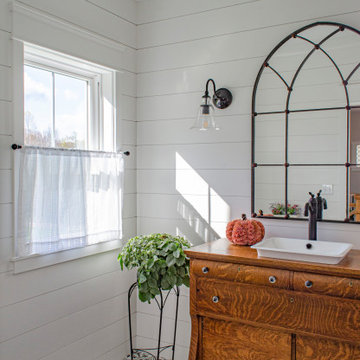
Inspiration pour un WC et toilettes rustique en bois brun de taille moyenne avec un placard en trompe-l'oeil, WC séparés, un mur blanc, un sol en carrelage de céramique, un lavabo posé, un plan de toilette en bois, un sol noir, un plan de toilette marron, meuble-lavabo sur pied et du lambris de bois.

The space is a harmonious blend of modern and whimsical elements, featuring a striking cloud-patterned wallpaper that instills a serene, dreamlike quality.
A sleek, frameless glass shower enclosure adds a touch of contemporary elegance, allowing the beauty of the tiled walls to continue uninterrupted.
The use of classic subway tiles in a crisp white finish provides a timeless backdrop, complementing the unique wallpaper.
A bold, black herringbone floor anchors the room, creating a striking contrast with the lighter tones of the wall.
The traditional white porcelain pedestal sink with vintage-inspired faucets nods to the home's historical roots while maintaining the clean lines of modern design.
A chrome towel radiator adds a functional yet stylish touch, reflecting the bathroom's overall polished aesthetic.
The strategically placed circular mirror and the sleek vertical lighting enhance the bathroom's chic and sophisticated atmosphere.
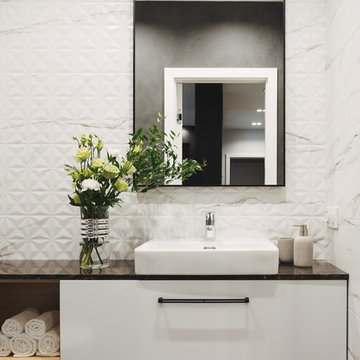
Дмитрий Цыренщиков
Inspiration pour un WC et toilettes design avec un placard à porte plane, des portes de placard blanches, un carrelage blanc, un mur blanc, une vasque, un sol noir et un plan de toilette noir.
Inspiration pour un WC et toilettes design avec un placard à porte plane, des portes de placard blanches, un carrelage blanc, un mur blanc, une vasque, un sol noir et un plan de toilette noir.

Michele Lee Wilson
Exemple d'un WC et toilettes tendance avec un placard sans porte, WC à poser, un carrelage vert, un carrelage métro, un mur blanc, parquet foncé, un lavabo suspendu et un sol noir.
Exemple d'un WC et toilettes tendance avec un placard sans porte, WC à poser, un carrelage vert, un carrelage métro, un mur blanc, parquet foncé, un lavabo suspendu et un sol noir.

Idée de décoration pour un WC et toilettes design avec un placard à porte plane, des portes de placard blanches, un mur blanc, carreaux de ciment au sol, un lavabo encastré, un sol noir et un plan de toilette blanc.
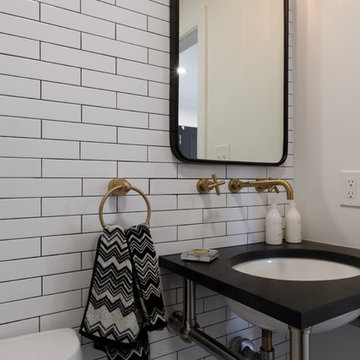
This colonial home in Penn Valley, PA, needed a complete interior renovation. Working closely with the owners, we renovated all three floors plus the basement. Now the house is bright and light, featuring open layouts, loads of natural light, and a clean design maximizing family living areas. Highlights include:
- creating a guest suite in the third floor/attic
- installing custom millwork and moulding in the curved staircase and foyer
- creating a stunning, contemporary kitchen, with marble counter tops, white subway tile back splash, and an eating nook.
RUDLOFF Custom Builders has won Best of Houzz for Customer Service in 2014, 2015 2016 and 2017. We also were voted Best of Design in 2016, 2017 and 2018, which only 2% of professionals receive. Rudloff Custom Builders has been featured on Houzz in their Kitchen of the Week, What to Know About Using Reclaimed Wood in the Kitchen as well as included in their Bathroom WorkBook article. We are a full service, certified remodeling company that covers all of the Philadelphia suburban area. This business, like most others, developed from a friendship of young entrepreneurs who wanted to make a difference in their clients’ lives, one household at a time. This relationship between partners is much more than a friendship. Edward and Stephen Rudloff are brothers who have renovated and built custom homes together paying close attention to detail. They are carpenters by trade and understand concept and execution. RUDLOFF CUSTOM BUILDERS will provide services for you with the highest level of professionalism, quality, detail, punctuality and craftsmanship, every step of the way along our journey together.
Specializing in residential construction allows us to connect with our clients early on in the design phase to ensure that every detail is captured as you imagined. One stop shopping is essentially what you will receive with RUDLOFF CUSTOM BUILDERS from design of your project to the construction of your dreams, executed by on-site project managers and skilled craftsmen. Our concept, envision our client’s ideas and make them a reality. Our mission; CREATING LIFETIME RELATIONSHIPS BUILT ON TRUST AND INTEGRITY.
Photo credit: JMB Photoworks

Guest Bathroom:
Create an elegant ambience by combining old and new materials against a crisp, white backdrop.
Inspiration pour un WC et toilettes rustique de taille moyenne avec un placard à porte shaker, des portes de placards vertess, un mur blanc, un sol en marbre, un lavabo encastré, un plan de toilette en marbre, un sol noir et un plan de toilette gris.
Inspiration pour un WC et toilettes rustique de taille moyenne avec un placard à porte shaker, des portes de placards vertess, un mur blanc, un sol en marbre, un lavabo encastré, un plan de toilette en marbre, un sol noir et un plan de toilette gris.
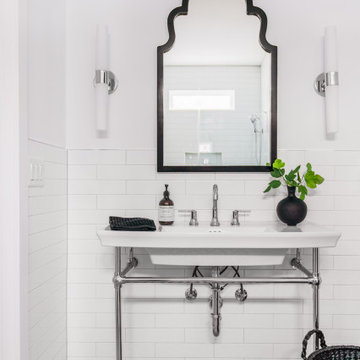
Cette image montre un WC et toilettes craftsman de taille moyenne avec un sol en carrelage de porcelaine, un sol noir et meuble-lavabo sur pied.
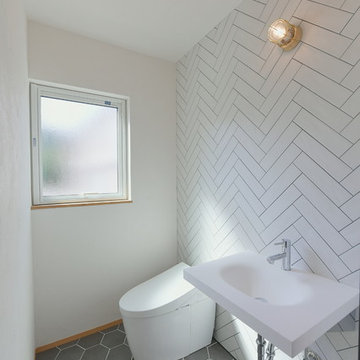
ヘリンボーンに貼ったタイルの壁、ヘキサゴンタイルを貼った床、船舶照明などこだわりが詰まった場所。
Idées déco pour un WC et toilettes avec un mur blanc et un sol noir.
Idées déco pour un WC et toilettes avec un mur blanc et un sol noir.
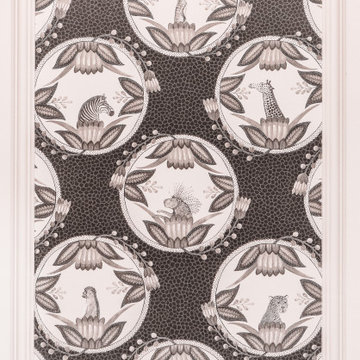
Aménagement d'un grand WC et toilettes classique avec un placard à porte affleurante, des portes de placard blanches, WC à poser, un mur blanc, un sol en marbre, un lavabo encastré, un plan de toilette en marbre, un sol noir, un plan de toilette blanc, meuble-lavabo encastré, un plafond à caissons et du papier peint.

Tahnee Jade Photography
Exemple d'un WC et toilettes tendance avec WC à poser, mosaïque, un sol en carrelage de porcelaine, un lavabo suspendu, un sol noir, un carrelage blanc et un mur multicolore.
Exemple d'un WC et toilettes tendance avec WC à poser, mosaïque, un sol en carrelage de porcelaine, un lavabo suspendu, un sol noir, un carrelage blanc et un mur multicolore.

Perched high above the Islington Golf course, on a quiet cul-de-sac, this contemporary residential home is all about bringing the outdoor surroundings in. In keeping with the French style, a metal and slate mansard roofline dominates the façade, while inside, an open concept main floor split across three elevations, is punctuated by reclaimed rough hewn fir beams and a herringbone dark walnut floor. The elegant kitchen includes Calacatta marble countertops, Wolf range, SubZero glass paned refrigerator, open walnut shelving, blue/black cabinetry with hand forged bronze hardware and a larder with a SubZero freezer, wine fridge and even a dog bed. The emphasis on wood detailing continues with Pella fir windows framing a full view of the canopy of trees that hang over the golf course and back of the house. This project included a full reimagining of the backyard landscaping and features the use of Thermory decking and a refurbished in-ground pool surrounded by dark Eramosa limestone. Design elements include the use of three species of wood, warm metals, various marbles, bespoke lighting fixtures and Canadian art as a focal point within each space. The main walnut waterfall staircase features a custom hand forged metal railing with tuning fork spindles. The end result is a nod to the elegance of French Country, mixed with the modern day requirements of a family of four and two dogs!
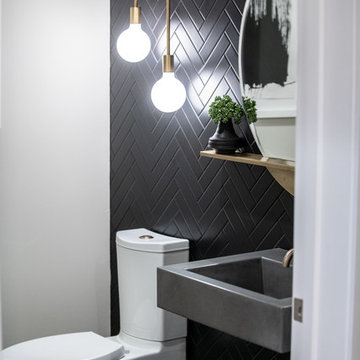
Powder Room
Réalisation d'un WC et toilettes vintage en bois foncé de taille moyenne avec un placard sans porte, WC séparés, un carrelage noir, des carreaux de céramique, un sol en carrelage de porcelaine, un lavabo intégré, un plan de toilette en béton, un sol noir, un plan de toilette gris et un mur noir.
Réalisation d'un WC et toilettes vintage en bois foncé de taille moyenne avec un placard sans porte, WC séparés, un carrelage noir, des carreaux de céramique, un sol en carrelage de porcelaine, un lavabo intégré, un plan de toilette en béton, un sol noir, un plan de toilette gris et un mur noir.
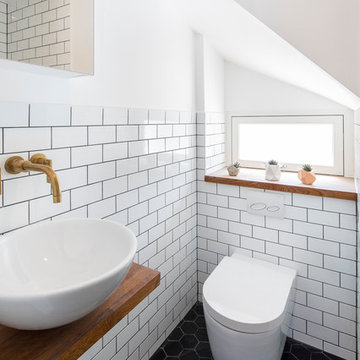
chris snook
Inspiration pour un petit WC suspendu nordique avec un carrelage blanc, un carrelage métro, un mur blanc, une vasque, un plan de toilette en bois, un sol noir et un plan de toilette marron.
Inspiration pour un petit WC suspendu nordique avec un carrelage blanc, un carrelage métro, un mur blanc, une vasque, un plan de toilette en bois, un sol noir et un plan de toilette marron.

Aménagement d'un petit WC et toilettes campagne avec un placard à porte shaker, des portes de placard bleues, WC à poser, un mur blanc, un sol en marbre, un lavabo encastré, un plan de toilette en quartz, un sol noir, un plan de toilette blanc et meuble-lavabo suspendu.
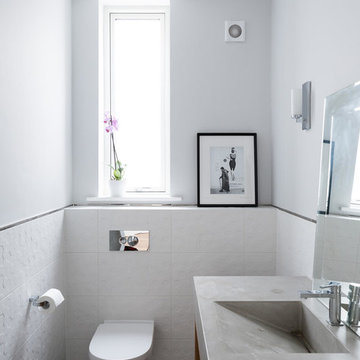
Aisling McCoy Photography
Réalisation d'un petit WC suspendu design avec un mur jaune et un sol noir.
Réalisation d'un petit WC suspendu design avec un mur jaune et un sol noir.
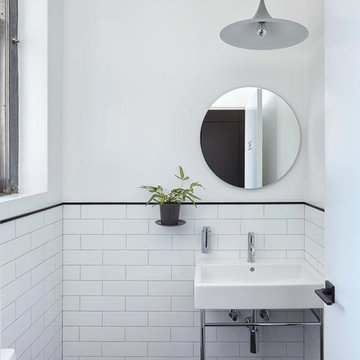
Idée de décoration pour un petit WC et toilettes tradition avec WC à poser, un carrelage blanc, un carrelage métro, un mur blanc, un sol en carrelage de porcelaine, un plan vasque et un sol noir.
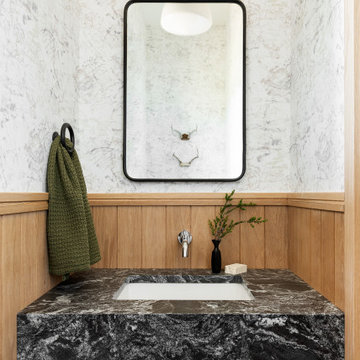
Idée de décoration pour un petit WC et toilettes chalet avec un carrelage multicolore, un mur blanc, un sol en carrelage de céramique, un lavabo suspendu, un plan de toilette en granite, un sol noir et un plan de toilette noir.
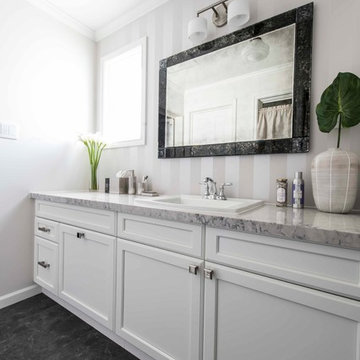
高級ホテルをイメージして作られた洗面室は、キャビネットの中に便利なランドリーシュートがあり、洗濯物を2階から1階へと運べるなど、デザイン性とともに暮らしの機能性も実現している。© Maple Homes International.
Inspiration pour un WC et toilettes traditionnel avec des portes de placard blanches, un lavabo posé, un plan de toilette en marbre, un mur blanc et un sol noir.
Inspiration pour un WC et toilettes traditionnel avec des portes de placard blanches, un lavabo posé, un plan de toilette en marbre, un mur blanc et un sol noir.
Idées déco de WC et toilettes blancs avec un sol noir
4