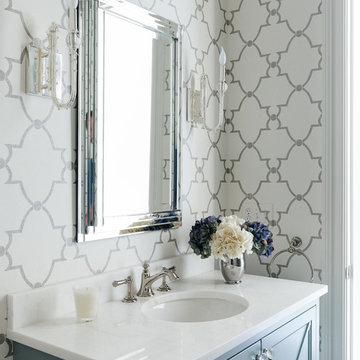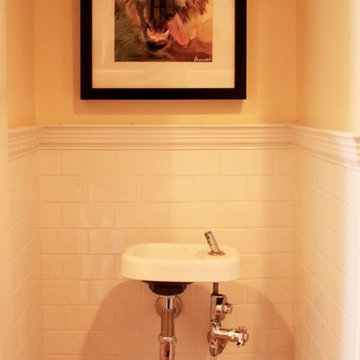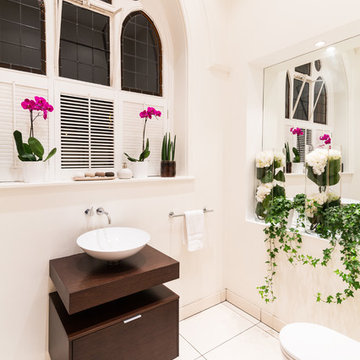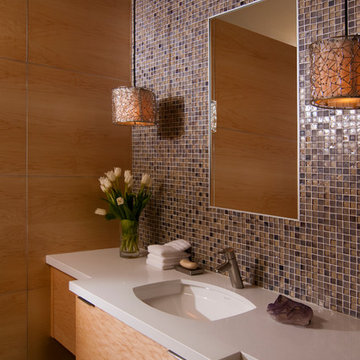Idées déco de WC et toilettes blancs, de couleur bois
Trier par :
Budget
Trier par:Populaires du jour
141 - 160 sur 30 300 photos
1 sur 3
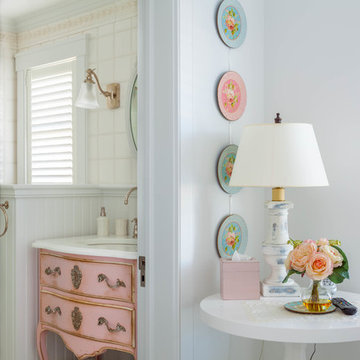
Joseph G Popper III
Idées déco pour un WC et toilettes romantique avec un lavabo encastré, un placard en trompe-l'oeil, des portes de placard rouges, un carrelage blanc et un mur blanc.
Idées déco pour un WC et toilettes romantique avec un lavabo encastré, un placard en trompe-l'oeil, des portes de placard rouges, un carrelage blanc et un mur blanc.
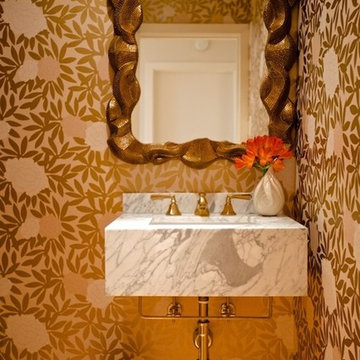
Exemple d'un grand WC et toilettes tendance avec un lavabo suspendu, un plan de toilette en marbre et un mur multicolore.

spacecrafting
Réalisation d'un WC et toilettes tradition avec un lavabo de ferme, WC séparés, un mur multicolore et parquet clair.
Réalisation d'un WC et toilettes tradition avec un lavabo de ferme, WC séparés, un mur multicolore et parquet clair.

Inspiration pour un WC suspendu sud-ouest américain en bois foncé de taille moyenne avec un placard à porte plane, un carrelage gris, un carrelage blanc, des carreaux de porcelaine, un mur blanc, un sol en carrelage de porcelaine, un lavabo intégré, un plan de toilette en surface solide, un sol beige et un plan de toilette blanc.
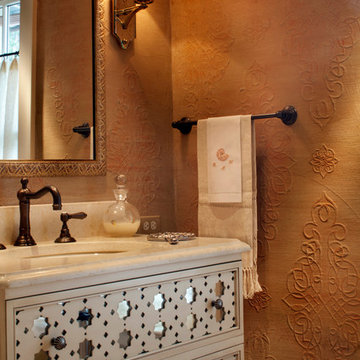
Joe Laperya Photography
Inspiration pour un WC et toilettes méditerranéen avec des portes de placard blanches, un mur orange, un lavabo encastré, un plan de toilette en calcaire, un plan de toilette blanc et meuble-lavabo sur pied.
Inspiration pour un WC et toilettes méditerranéen avec des portes de placard blanches, un mur orange, un lavabo encastré, un plan de toilette en calcaire, un plan de toilette blanc et meuble-lavabo sur pied.
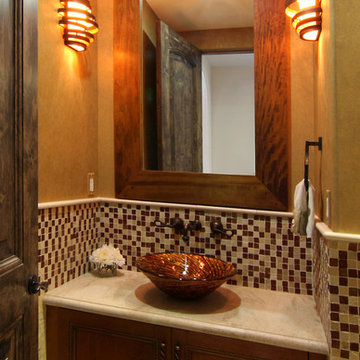
David William Photography
Idées déco pour un WC et toilettes méditerranéen en bois brun de taille moyenne avec un placard avec porte à panneau encastré, WC à poser, un carrelage multicolore, mosaïque, un mur beige, une vasque et un plan de toilette en calcaire.
Idées déco pour un WC et toilettes méditerranéen en bois brun de taille moyenne avec un placard avec porte à panneau encastré, WC à poser, un carrelage multicolore, mosaïque, un mur beige, une vasque et un plan de toilette en calcaire.
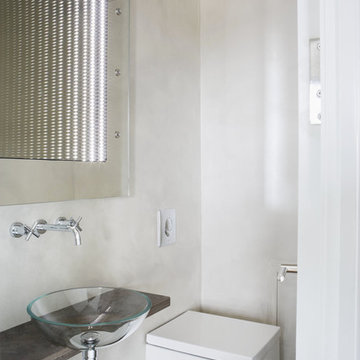
Venetian stucco pure white, and the warmth of white European oak by Lignum Elite - Marbella Plus (Platinum Collection).
Idée de décoration pour un WC suspendu minimaliste avec une vasque.
Idée de décoration pour un WC suspendu minimaliste avec une vasque.
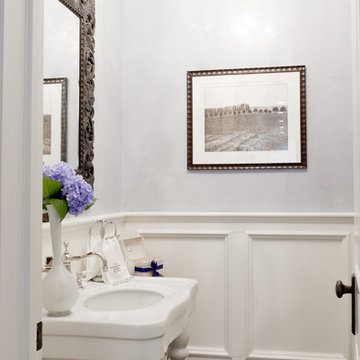
Photo: Rikki Snyder © 2013 Houzz
Réalisation d'un WC et toilettes tradition avec un plan vasque.
Réalisation d'un WC et toilettes tradition avec un plan vasque.
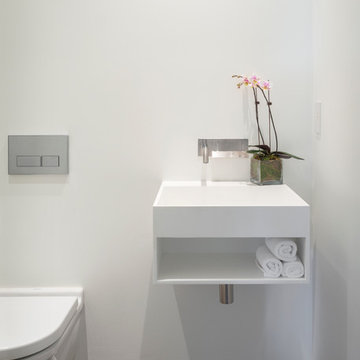
Aaron Leitz
Cette photo montre un WC suspendu tendance avec un lavabo suspendu, un placard sans porte et des portes de placard blanches.
Cette photo montre un WC suspendu tendance avec un lavabo suspendu, un placard sans porte et des portes de placard blanches.
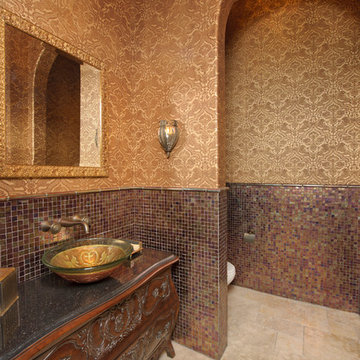
Bruce Glass Photography
Peggy Lee Baker Interiors
Melrose Custom Homes
Exemple d'un WC et toilettes méditerranéen.
Exemple d'un WC et toilettes méditerranéen.
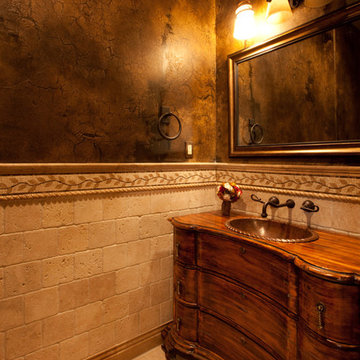
Idées déco pour un petit WC et toilettes méditerranéen en bois brun avec un placard en trompe-l'oeil, un carrelage beige, des carreaux en terre cuite, un mur marron, un sol en marbre, un lavabo posé, un plan de toilette en bois, un sol beige et un plan de toilette marron.

Clean lines in this traditional Mt. Pleasant bath remodel.
Idée de décoration pour un petit WC et toilettes victorien avec un lavabo suspendu, WC séparés, un carrelage noir et blanc, un carrelage gris, un mur blanc, un sol en marbre et du carrelage en marbre.
Idée de décoration pour un petit WC et toilettes victorien avec un lavabo suspendu, WC séparés, un carrelage noir et blanc, un carrelage gris, un mur blanc, un sol en marbre et du carrelage en marbre.

A distinctive private and gated modern home brilliantly designed including a gorgeous rooftop with spectacular views. Open floor plan with pocket glass doors leading you straight to the sparkling pool and a captivating splashing water fall, framing the backyard for a flawless living and entertaining experience. Custom European style kitchen cabinetry with Thermador and Wolf appliances and a built in coffee maker. Calcutta marble top island taking this chef's kitchen to a new level with unparalleled design elements. Three of the bedrooms are masters but the grand master suite in truly one of a kind with a huge walk-in closet and Stunning master bath. The combination of Large Italian porcelain and white oak wood flooring throughout is simply breathtaking. Smart home ready with camera system and sound.
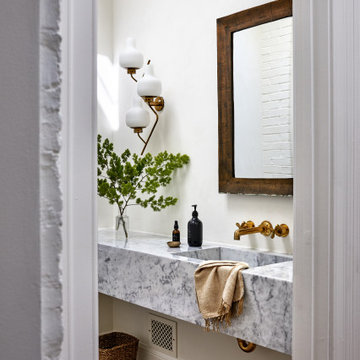
Stripped of its original charm with sagging floors and water leaks, this 1900 row house was prime for a full renovation. While the staircase and marble fireplace are original, everything from the white oak flooring, crown, applied, and base moldings, to the archways and brass door hardware is new; yet they all feel original to the house. Other projects included removing soffits and tucking away randomly placed support beams and posts, relocating and expanding the kitchen, renovating each bathroom – and adding a new one, upgrading all the mechanical, electric and plumbing systems, removing a fireplace, and regrading the back patio for proper drainage and added greenery. The project is a perfect study of juxtaposing new and old, classic and modern.
Photography Stacy Zarin Goldberg

Inspiration pour un petit WC et toilettes minimaliste avec un placard à porte shaker, des portes de placard blanches, WC séparés, un mur blanc, sol en stratifié, un lavabo encastré, un plan de toilette en quartz, un sol gris, un plan de toilette blanc et meuble-lavabo encastré.

This powder bath from our Tuckborough Urban Farmhouse features a unique "Filigree" linen wall covering with a custom floating white oak vanity. The quartz countertops feature a bold and dark composition. We love the circle mirror that showcases the gold pendant lights, and you can’t beat these sleek and minimal plumbing fixtures!
Idées déco de WC et toilettes blancs, de couleur bois
8
