Idées déco de WC et toilettes blancs de taille moyenne
Trier par :
Budget
Trier par:Populaires du jour
121 - 140 sur 2 728 photos
1 sur 3

Pool half bath, Paint Color: SW Drift Mist
Cette image montre un WC et toilettes traditionnel de taille moyenne avec un placard avec porte à panneau encastré, des portes de placard blanches, WC à poser, un carrelage multicolore, mosaïque, un mur beige, un sol en carrelage de céramique, un lavabo encastré, un plan de toilette en quartz modifié, un sol beige, un plan de toilette blanc et meuble-lavabo encastré.
Cette image montre un WC et toilettes traditionnel de taille moyenne avec un placard avec porte à panneau encastré, des portes de placard blanches, WC à poser, un carrelage multicolore, mosaïque, un mur beige, un sol en carrelage de céramique, un lavabo encastré, un plan de toilette en quartz modifié, un sol beige, un plan de toilette blanc et meuble-lavabo encastré.

Urban Abode Photography
Idées déco pour un WC suspendu contemporain de taille moyenne avec un placard avec porte à panneau encastré, des portes de placard noires, un carrelage blanc, un carrelage métro, un mur blanc, parquet clair, une vasque, un plan de toilette en quartz modifié, un sol marron et un plan de toilette blanc.
Idées déco pour un WC suspendu contemporain de taille moyenne avec un placard avec porte à panneau encastré, des portes de placard noires, un carrelage blanc, un carrelage métro, un mur blanc, parquet clair, une vasque, un plan de toilette en quartz modifié, un sol marron et un plan de toilette blanc.
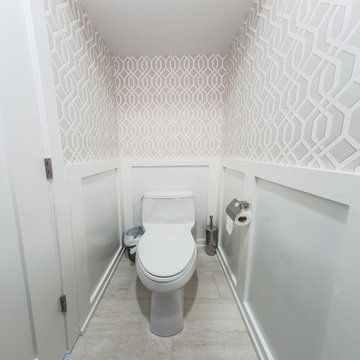
Inspiration pour un WC et toilettes design de taille moyenne avec WC à poser, un mur gris, un sol en carrelage de porcelaine, un lavabo de ferme et un sol beige.
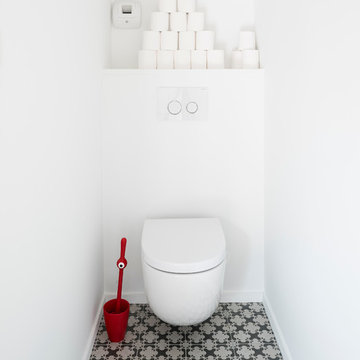
Stanislass Ledoux
Idées déco pour un WC suspendu contemporain de taille moyenne avec un mur blanc et un sol en carrelage de céramique.
Idées déco pour un WC suspendu contemporain de taille moyenne avec un mur blanc et un sol en carrelage de céramique.
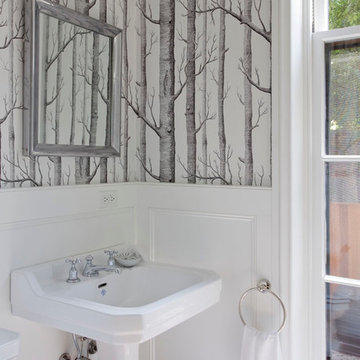
Hulya Kolabas
Aménagement d'un WC et toilettes classique de taille moyenne avec un lavabo de ferme et un mur multicolore.
Aménagement d'un WC et toilettes classique de taille moyenne avec un lavabo de ferme et un mur multicolore.

Modern powder room.
Réalisation d'un WC et toilettes nordique en bois clair de taille moyenne avec un placard à porte shaker, WC à poser, un mur blanc, parquet clair, un lavabo encastré, un plan de toilette en quartz modifié, un plan de toilette blanc et meuble-lavabo encastré.
Réalisation d'un WC et toilettes nordique en bois clair de taille moyenne avec un placard à porte shaker, WC à poser, un mur blanc, parquet clair, un lavabo encastré, un plan de toilette en quartz modifié, un plan de toilette blanc et meuble-lavabo encastré.

Modern Bathroom
Cette photo montre un WC et toilettes moderne en bois clair de taille moyenne avec un placard à porte plane, un carrelage blanc, des carreaux de céramique, un mur blanc, un sol en carrelage de céramique, un lavabo intégré, un plan de toilette en quartz modifié, un sol gris, un plan de toilette blanc et meuble-lavabo sur pied.
Cette photo montre un WC et toilettes moderne en bois clair de taille moyenne avec un placard à porte plane, un carrelage blanc, des carreaux de céramique, un mur blanc, un sol en carrelage de céramique, un lavabo intégré, un plan de toilette en quartz modifié, un sol gris, un plan de toilette blanc et meuble-lavabo sur pied.

This stunning powder room uses blue, white, and gold to create a sleek and contemporary look. It has a deep blue, furniture grade console with a white marble counter. The cream and gold wallpaper highlights the gold faucet and the gold details on the console.
Sleek and contemporary, this beautiful home is located in Villanova, PA. Blue, white and gold are the palette of this transitional design. With custom touches and an emphasis on flow and an open floor plan, the renovation included the kitchen, family room, butler’s pantry, mudroom, two powder rooms and floors.
Rudloff Custom Builders has won Best of Houzz for Customer Service in 2014, 2015 2016, 2017 and 2019. We also were voted Best of Design in 2016, 2017, 2018, 2019 which only 2% of professionals receive. Rudloff Custom Builders has been featured on Houzz in their Kitchen of the Week, What to Know About Using Reclaimed Wood in the Kitchen as well as included in their Bathroom WorkBook article. We are a full service, certified remodeling company that covers all of the Philadelphia suburban area. This business, like most others, developed from a friendship of young entrepreneurs who wanted to make a difference in their clients’ lives, one household at a time. This relationship between partners is much more than a friendship. Edward and Stephen Rudloff are brothers who have renovated and built custom homes together paying close attention to detail. They are carpenters by trade and understand concept and execution. Rudloff Custom Builders will provide services for you with the highest level of professionalism, quality, detail, punctuality and craftsmanship, every step of the way along our journey together.
Specializing in residential construction allows us to connect with our clients early in the design phase to ensure that every detail is captured as you imagined. One stop shopping is essentially what you will receive with Rudloff Custom Builders from design of your project to the construction of your dreams, executed by on-site project managers and skilled craftsmen. Our concept: envision our client’s ideas and make them a reality. Our mission: CREATING LIFETIME RELATIONSHIPS BUILT ON TRUST AND INTEGRITY.
Photo Credit: Linda McManus Images
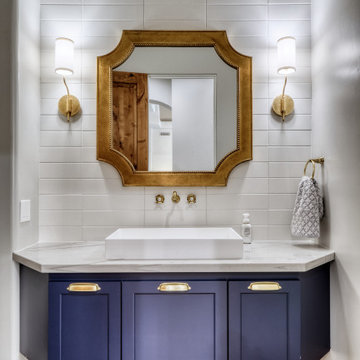
Inspiration pour un WC et toilettes traditionnel de taille moyenne avec un placard à porte shaker, des portes de placard bleues, WC séparés, un carrelage blanc, un carrelage métro, un mur blanc, un sol en carrelage de porcelaine, une vasque, un plan de toilette en quartz, un sol beige, un plan de toilette blanc et meuble-lavabo suspendu.
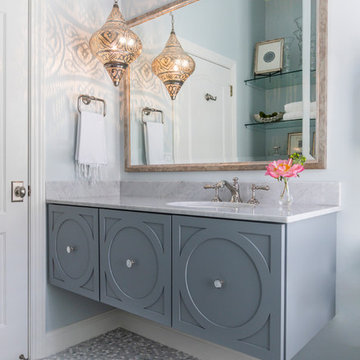
Idées déco pour un WC et toilettes classique de taille moyenne avec du carrelage en marbre, un mur gris, un lavabo encastré, un plan de toilette en marbre, un plan de toilette gris, des portes de placard grises, un sol en carrelage de terre cuite et un sol gris.

Inspiration pour un WC et toilettes rustique en bois foncé de taille moyenne avec un placard sans porte, WC séparés, un carrelage blanc, des carreaux de porcelaine, un mur blanc, un sol en carrelage de céramique, une vasque et un sol beige.
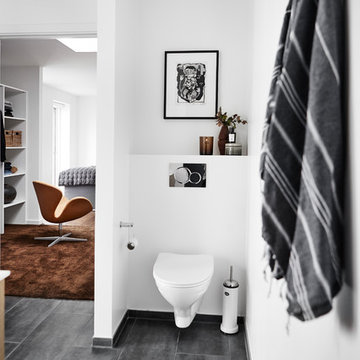
Exemple d'un WC et toilettes moderne de taille moyenne avec un mur blanc et un sol gris.
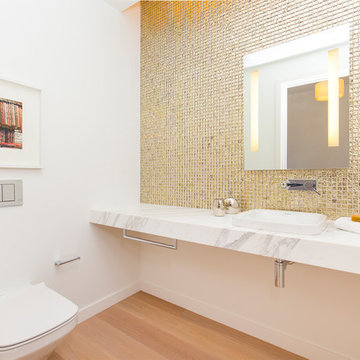
Guest bathroom, Penthouse, modern build in San Francisco's Pacific Heights.
Leila Seppa Photography.
Exemple d'un WC suspendu tendance de taille moyenne avec un mur blanc, parquet clair, un lavabo posé, un plan de toilette en marbre, carrelage en métal et un sol beige.
Exemple d'un WC suspendu tendance de taille moyenne avec un mur blanc, parquet clair, un lavabo posé, un plan de toilette en marbre, carrelage en métal et un sol beige.

Cette image montre un WC et toilettes traditionnel de taille moyenne avec un placard à porte affleurante, des portes de placard blanches, WC à poser, un carrelage bleu, mosaïque, un mur multicolore, un sol en carrelage de terre cuite, un lavabo encastré et un plan de toilette en quartz modifié.
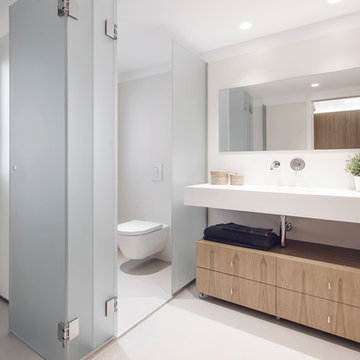
Aménagement d'un WC suspendu en bois clair de taille moyenne avec une grande vasque, un placard à porte plane et un mur blanc.

Exemple d'un WC et toilettes tendance en bois brun de taille moyenne avec un placard en trompe-l'oeil, WC séparés, un carrelage gris, des carreaux de porcelaine, un sol en carrelage de porcelaine, un plan de toilette en quartz modifié, un sol gris, un plan de toilette blanc, meuble-lavabo suspendu et un plafond voûté.
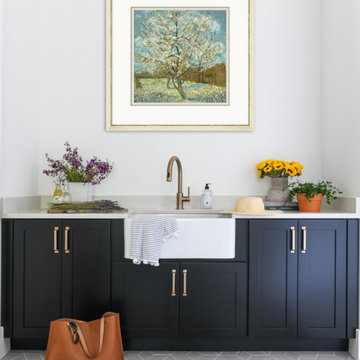
This modern farmhouse showcases our studio’s signature style of uniting California-cool style with Midwestern traditional. Double islands in the kitchen offer loads of counter space and can function as dining and workstations. The black-and-white palette lends a modern vibe to the setup. A sleek bar adjacent to the kitchen flaunts open shelves and wooden cabinetry that allows for stylish entertaining. While warmer hues are used in the living areas and kitchen, the bathrooms are a picture of tranquility with colorful cabinetry and a calming ambiance created with elegant fixtures and decor.
---
Project designed by Pasadena interior design studio Amy Peltier Interior Design & Home. They serve Pasadena, Bradbury, South Pasadena, San Marino, La Canada Flintridge, Altadena, Monrovia, Sierra Madre, Los Angeles, as well as surrounding areas.
---
For more about Amy Peltier Interior Design & Home, click here: https://peltierinteriors.com/
To learn more about this project, click here:
https://peltierinteriors.com/portfolio/modern-elegant-farmhouse-interior-design-vienna/

Custom Powder Room
Idées déco pour un WC et toilettes moderne en bois brun de taille moyenne avec un placard à porte plane, WC à poser, un mur blanc, un sol en carrelage de porcelaine, un lavabo encastré, un plan de toilette en quartz modifié, un sol gris, un plan de toilette gris, meuble-lavabo encastré et un plafond voûté.
Idées déco pour un WC et toilettes moderne en bois brun de taille moyenne avec un placard à porte plane, WC à poser, un mur blanc, un sol en carrelage de porcelaine, un lavabo encastré, un plan de toilette en quartz modifié, un sol gris, un plan de toilette gris, meuble-lavabo encastré et un plafond voûté.

Blue vanity cabinet with half circle cabinet pulls. Marble tile backsplash and gold fixtures and mirror.
Idée de décoration pour un WC et toilettes tradition de taille moyenne avec un placard à porte shaker, des portes de placard bleues, WC séparés, un carrelage noir et blanc, du carrelage en marbre, un mur gris, un sol en bois brun, un lavabo encastré, un plan de toilette en quartz modifié, un sol jaune, un plan de toilette blanc et meuble-lavabo encastré.
Idée de décoration pour un WC et toilettes tradition de taille moyenne avec un placard à porte shaker, des portes de placard bleues, WC séparés, un carrelage noir et blanc, du carrelage en marbre, un mur gris, un sol en bois brun, un lavabo encastré, un plan de toilette en quartz modifié, un sol jaune, un plan de toilette blanc et meuble-lavabo encastré.

It’s always a blessing when your clients become friends - and that’s exactly what blossomed out of this two-phase remodel (along with three transformed spaces!). These clients were such a joy to work with and made what, at times, was a challenging job feel seamless. This project consisted of two phases, the first being a reconfiguration and update of their master bathroom, guest bathroom, and hallway closets, and the second a kitchen remodel.
In keeping with the style of the home, we decided to run with what we called “traditional with farmhouse charm” – warm wood tones, cement tile, traditional patterns, and you can’t forget the pops of color! The master bathroom airs on the masculine side with a mostly black, white, and wood color palette, while the powder room is very feminine with pastel colors.
When the bathroom projects were wrapped, it didn’t take long before we moved on to the kitchen. The kitchen already had a nice flow, so we didn’t need to move any plumbing or appliances. Instead, we just gave it the facelift it deserved! We wanted to continue the farmhouse charm and landed on a gorgeous terracotta and ceramic hand-painted tile for the backsplash, concrete look-alike quartz countertops, and two-toned cabinets while keeping the existing hardwood floors. We also removed some upper cabinets that blocked the view from the kitchen into the dining and living room area, resulting in a coveted open concept floor plan.
Our clients have always loved to entertain, but now with the remodel complete, they are hosting more than ever, enjoying every second they have in their home.
---
Project designed by interior design studio Kimberlee Marie Interiors. They serve the Seattle metro area including Seattle, Bellevue, Kirkland, Medina, Clyde Hill, and Hunts Point.
For more about Kimberlee Marie Interiors, see here: https://www.kimberleemarie.com/
To learn more about this project, see here
https://www.kimberleemarie.com/kirkland-remodel-1
Idées déco de WC et toilettes blancs de taille moyenne
7