Idées déco de WC et toilettes blancs en bois clair
Trier par :
Budget
Trier par:Populaires du jour
41 - 60 sur 439 photos
1 sur 3
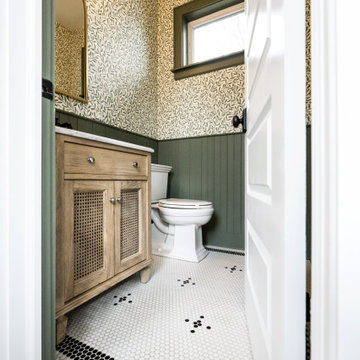
Inspiration pour un WC et toilettes rustique en bois clair de taille moyenne avec un placard à porte persienne, WC séparés, un mur vert, un sol en carrelage de terre cuite, un lavabo intégré, un plan de toilette en marbre, un sol multicolore, un plan de toilette blanc et meuble-lavabo sur pied.
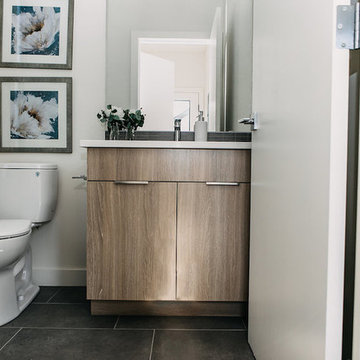
This custom home features an open concept layout, high-end finishes, and hardwood floors throughout. Unique lighting fixtures and glass tables give the space a modern and elegant feel.
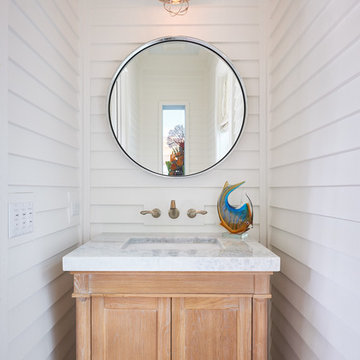
Coastal, transitional cabana bath made unique with a window to the family room fish tank (seen in mirror).
Photography by Simon Dale
Cette image montre un petit WC et toilettes traditionnel en bois clair avec un lavabo encastré, un placard en trompe-l'oeil, un mur blanc et un plan de toilette en granite.
Cette image montre un petit WC et toilettes traditionnel en bois clair avec un lavabo encastré, un placard en trompe-l'oeil, un mur blanc et un plan de toilette en granite.
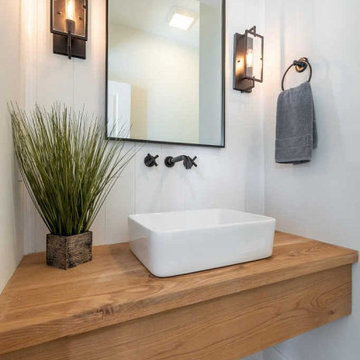
Cette photo montre un WC et toilettes nature en bois clair de taille moyenne avec un mur gris, un sol en bois brun, une vasque, un plan de toilette en bois, meuble-lavabo suspendu et du lambris de bois.
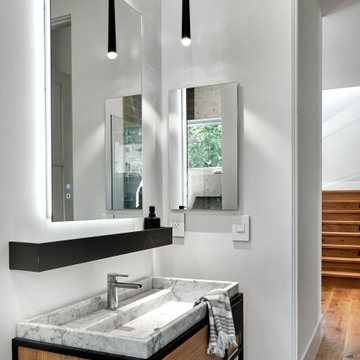
Aménagement d'un WC et toilettes contemporain en bois clair de taille moyenne avec un placard à porte plane, un mur blanc, un lavabo intégré, un plan de toilette en marbre, un plan de toilette gris et meuble-lavabo sur pied.
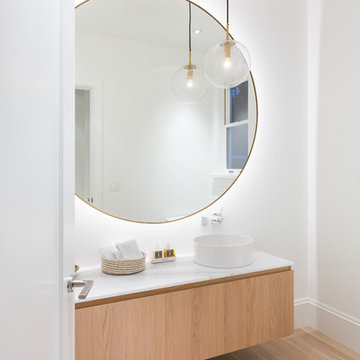
Ema Peter Photography
Cette image montre un WC et toilettes traditionnel en bois clair de taille moyenne avec un placard à porte plane, un mur blanc, parquet clair et un plan de toilette en marbre.
Cette image montre un WC et toilettes traditionnel en bois clair de taille moyenne avec un placard à porte plane, un mur blanc, parquet clair et un plan de toilette en marbre.
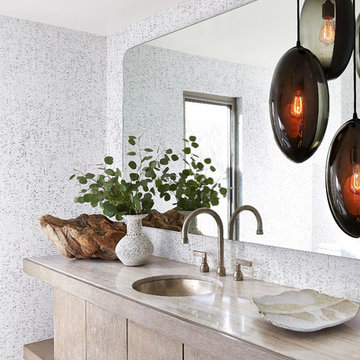
Daniel Collopy
Réalisation d'un WC et toilettes marin en bois clair avec un placard à porte plane, parquet clair, un lavabo encastré et un sol beige.
Réalisation d'un WC et toilettes marin en bois clair avec un placard à porte plane, parquet clair, un lavabo encastré et un sol beige.
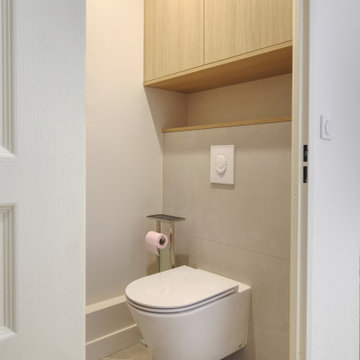
Nous avons enlevé le revêtement en parement pierres pour faire des murs lisses peints dans la couleur de la faïence et créer une ambiance moderne et feutrée. Un carrelage marbré a été installé au sol. Nous avons installé un wc suspendu avec un meuble sur mesure au dessus afin de ranger les produits d'entretien. Un faux plafond avec spot a été créé pour moderniser la pièce qui disposait d'une simple applique.
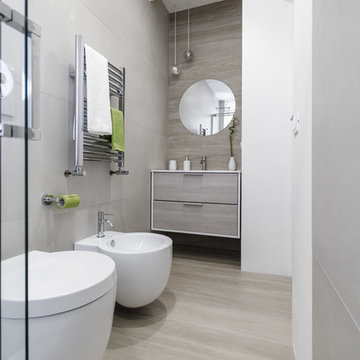
Exemple d'un petit WC et toilettes tendance en bois clair avec un placard à porte plane, WC séparés, un carrelage gris, des carreaux de porcelaine, un mur gris, un sol en carrelage de porcelaine, un lavabo intégré, un plan de toilette en quartz modifié et un sol gris.
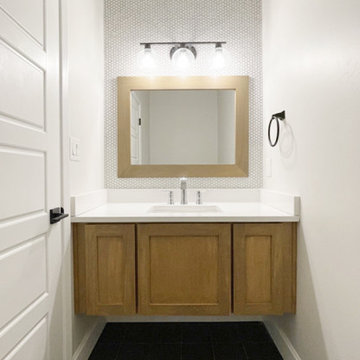
Cette photo montre un petit WC et toilettes tendance en bois clair avec un placard à porte shaker, WC séparés, un carrelage blanc, mosaïque, un sol en carrelage de porcelaine, un lavabo encastré, un plan de toilette en quartz modifié, un sol noir, un plan de toilette blanc et meuble-lavabo suspendu.
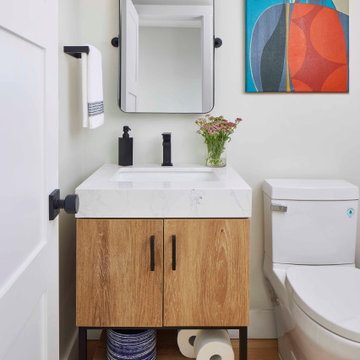
We took a bathroom from the '80's and brought new life to it.
Idées déco pour un WC et toilettes industriel en bois clair avec un placard à porte plane, un mur blanc, un plan de toilette en quartz modifié, un plan de toilette blanc et meuble-lavabo sur pied.
Idées déco pour un WC et toilettes industriel en bois clair avec un placard à porte plane, un mur blanc, un plan de toilette en quartz modifié, un plan de toilette blanc et meuble-lavabo sur pied.
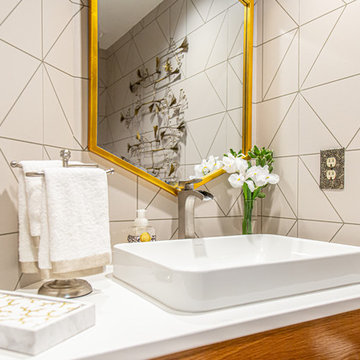
This mid-century modern powder room with odd angles got some personal style with a geometric wallpaper and fun accessories. We mixed metals to create interest.

Beautiful touches to add to your home’s powder room! Although small, these rooms are great for getting creative. We introduced modern vessel sinks, floating vanities, and textured wallpaper for an upscale flair to these powder rooms.
Project designed by Denver, Colorado interior designer Margarita Bravo. She serves Denver as well as surrounding areas such as Cherry Hills Village, Englewood, Greenwood Village, and Bow Mar.
For more about MARGARITA BRAVO, click here: https://www.margaritabravo.com/

This bright powder bath is an ode to modern farmhouse with shiplap walls and patterned tile floors. The custom iron and white oak vanity adds a soft modern element.
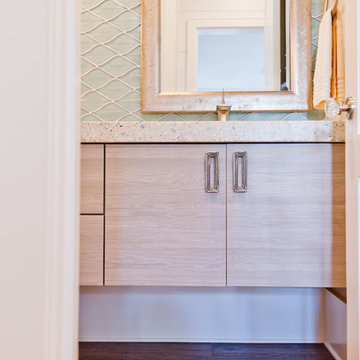
Cette image montre un WC et toilettes marin en bois clair de taille moyenne avec un placard à porte plane, un carrelage bleu, un carrelage en pâte de verre, un lavabo intégré et un plan de toilette en terrazzo.

These wonderful clients returned to us for their newest home remodel adventure. Their newly purchased custom built 1970s modern ranch sits in one of the loveliest neighborhoods south of the city but the current conditions of the home were out-dated and not so lovely. Upon entering the front door through the court you were greeted abruptly by a very boring staircase and an excessive number of doors. Just to the left of the double door entry was a large slider and on your right once inside the home was a soldier line up of doors. This made for an uneasy and uninviting entry that guests would quickly forget and our clients would often avoid. We also had our hands full in the kitchen. The existing space included many elements that felt out of place in a modern ranch including a rustic mountain scene backsplash, cherry cabinets with raised panel and detailed profile, and an island so massive you couldn’t pass a drink across the stone. Our design sought to address the functional pain points of the home and transform the overall aesthetic into something that felt like home for our clients.
For the entry, we re-worked the front door configuration by switching from the double door to a large single door with side lights. The sliding door next to the main entry door was replaced with a large window to eliminate entry door confusion. In our re-work of the entry staircase, guesta are now greeted into the foyer which features the Coral Pendant by David Trubridge. Guests are drawn into the home by stunning views of the front range via the large floor-to-ceiling glass wall in the living room. To the left, the staircases leading down to the basement and up to the master bedroom received a massive aesthetic upgrade. The rebuilt 2nd-floor staircase has a center spine with wood rise and run appearing to float upwards towards the master suite. A slatted wall of wood separates the two staircases which brings more light into the basement stairwell. Black metal railings add a stunning contrast to the light wood.
Other fabulous upgrades to this home included new wide plank flooring throughout the home, which offers both modernity and warmth. The once too-large kitchen island was downsized to create a functional focal point that is still accessible and intimate. The old dark and heavy kitchen cabinetry was replaced with sleek white cabinets, brightening up the space and elevating the aesthetic of the entire room. The kitchen countertops are marble look quartz with dramatic veining that offers an artistic feature behind the range and across all horizontal surfaces in the kitchen. As a final touch, cascading island pendants were installed which emphasize the gorgeous ceiling vault and provide warm feature lighting over the central point of the kitchen.
This transformation reintroduces light and simplicity to this gorgeous home, and we are so happy that our clients can reap the benefits of this elegant and functional design for years to come.
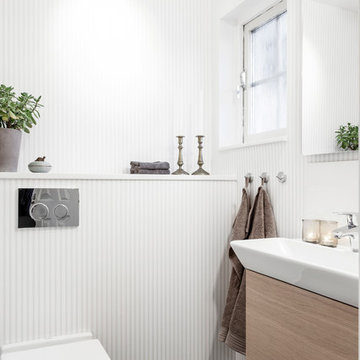
Anders Bergstedt
Exemple d'un petit WC et toilettes scandinave en bois clair avec un placard à porte plane, un mur blanc, une grande vasque et un sol noir.
Exemple d'un petit WC et toilettes scandinave en bois clair avec un placard à porte plane, un mur blanc, une grande vasque et un sol noir.

Réalisation d'un grand WC et toilettes nordique en bois clair avec un placard à porte plane, WC à poser, un carrelage blanc, du carrelage en marbre, un mur blanc, un sol en carrelage de porcelaine, une vasque, un plan de toilette en quartz modifié, un sol gris, un plan de toilette blanc et meuble-lavabo suspendu.
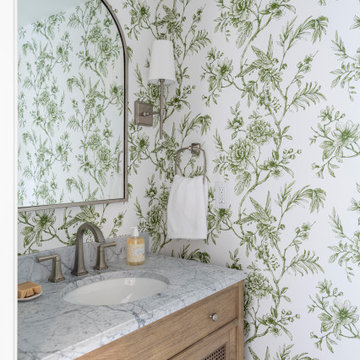
Cette image montre un petit WC et toilettes traditionnel en bois clair avec WC séparés, un sol en carrelage de porcelaine, un lavabo encastré, un sol gris, un plan de toilette blanc, meuble-lavabo sur pied et du papier peint.
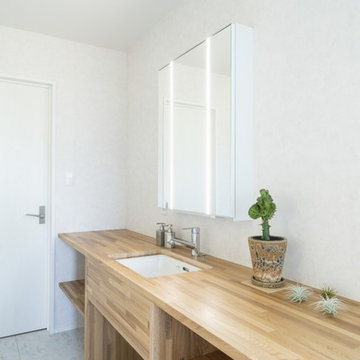
すご~く広いリビングで心置きなく寛ぎたい。
くつろぐ場所は、ほど良くプライバシーを保つように。
ゆっくり本を読んだり、家族団らんしたり、たのしさを詰め込んだ暮らしを考えた。
ひとつひとつ動線を考えたら、私たち家族のためだけの「平屋」のカタチにたどり着いた。
流れるような回遊動線は、きっと日々の家事を楽しくしてくれる。
そんな家族の想いが、またひとつカタチになりました。
Idées déco de WC et toilettes blancs en bois clair
3