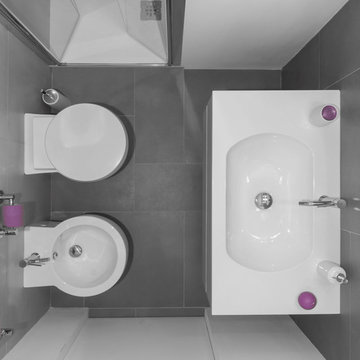Idées déco de WC et toilettes blancs
Trier par :
Budget
Trier par:Populaires du jour
1 - 20 sur 407 photos
1 sur 3
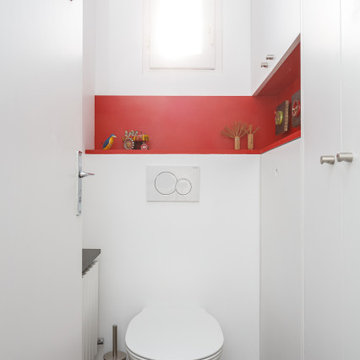
Afin de cacher le bâti-support Géberit du WC suspendu, un rebord de couleur a été créé et prolongé en niche dans 2 placards faits sur-mesure, ce qui permet d'optimiser l'espace.
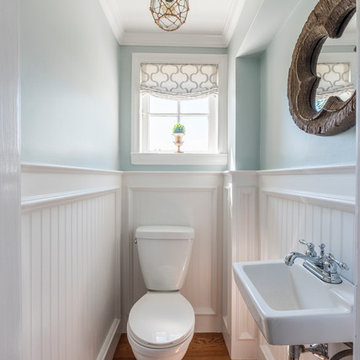
Small powder room with light blue walls and rustic accents
Exemple d'un petit WC et toilettes chic avec WC séparés, un mur bleu, un sol en bois brun, un lavabo suspendu et un sol marron.
Exemple d'un petit WC et toilettes chic avec WC séparés, un mur bleu, un sol en bois brun, un lavabo suspendu et un sol marron.
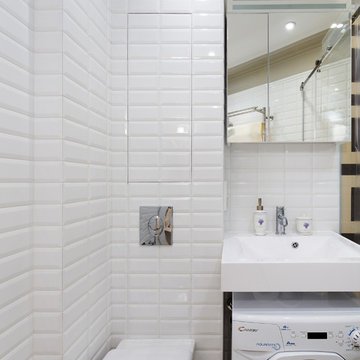
На 3,2 кв.м. удалось устроить полнофункциональную ванную комнату, и даже разместить стиральную машину. Не удивительно, что на ванну места не хватило, но её наличие и не было в числе значимых для заказчиков условий, поэтому ограничились душевой кабиной в строительном исполнении.
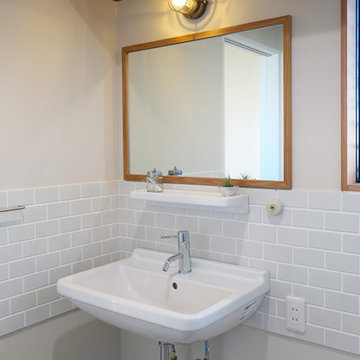
たくさん収納ができる棚や大きめの洗面ボールは使い勝手も大切に。価格も抑えられるよう計画しながら、照明やスイッチなどにこだわって、お好みのテイストを加えています。
Réalisation d'un petit WC et toilettes nordique en bois brun avec un carrelage blanc, un carrelage métro, un mur blanc, un sol en carrelage de porcelaine, un lavabo suspendu et un sol gris.
Réalisation d'un petit WC et toilettes nordique en bois brun avec un carrelage blanc, un carrelage métro, un mur blanc, un sol en carrelage de porcelaine, un lavabo suspendu et un sol gris.
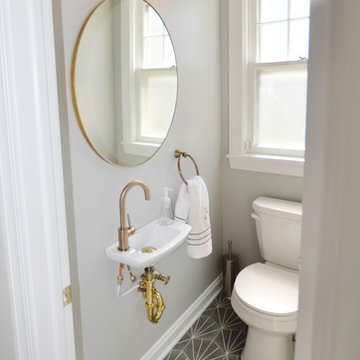
Exemple d'un petit WC et toilettes chic avec carreaux de ciment au sol, un lavabo suspendu et un sol gris.
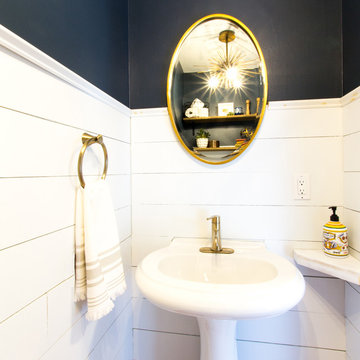
This small powder room was updated with white shiplap and navy walls, rustic reclaimed wood shelving and champagne brass finishes.
Exemple d'un petit WC et toilettes bord de mer avec WC séparés, un mur bleu, parquet en bambou, un lavabo de ferme et un sol marron.
Exemple d'un petit WC et toilettes bord de mer avec WC séparés, un mur bleu, parquet en bambou, un lavabo de ferme et un sol marron.

Inspiration pour un petit WC et toilettes traditionnel avec un placard à porte plane, des portes de placard blanches, WC à poser, un mur bleu, un sol en bois brun, une vasque, un plan de toilette en bois, un sol marron et un plan de toilette blanc.
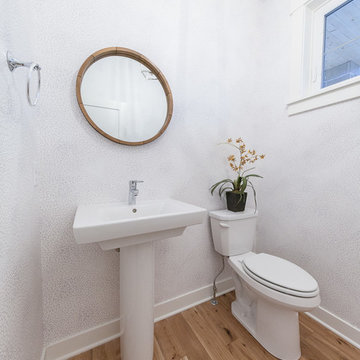
Idées déco pour un petit WC et toilettes classique avec WC séparés, un mur blanc, un sol en bois brun, un lavabo de ferme, un plan de toilette en surface solide et un sol marron.
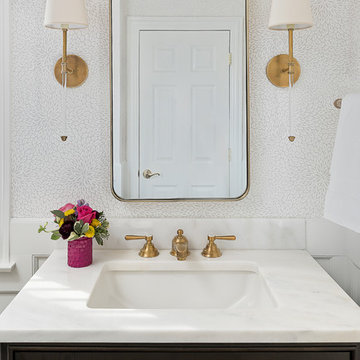
This beautiful transitional powder room with wainscot paneling and wallpaper was transformed from a 1990's raspberry pink and ornate room. The space now breathes and feels so much larger. The vanity was a custom piece using an old chest of drawers. We removed the feet and added the custom metal base. The original hardware was then painted to match the base.

This powder room design in Newtown makes a statement with amazing color and design features. The centerpiece of this design is the blue vanity cabinet from CWP Cabinetry, which is beautifully offset by satin brass fixtures and accessories. The brass theme carries through from the Alno cabinet hardware to the Jaclo faucet, towel ring, Uttermost mirror frame, and even the soap dispenser. These bold features are beautifully complemented by a rectangular sink, Cambria quartz countertop, and Gazzini herringbone floor tile.
Linda McManus

William Quarles
Idées déco pour un petit WC et toilettes contemporain avec un placard à porte shaker, des portes de placard grises, WC séparés, un mur gris, un sol en bois brun, un lavabo encastré et un plan de toilette en granite.
Idées déco pour un petit WC et toilettes contemporain avec un placard à porte shaker, des portes de placard grises, WC séparés, un mur gris, un sol en bois brun, un lavabo encastré et un plan de toilette en granite.
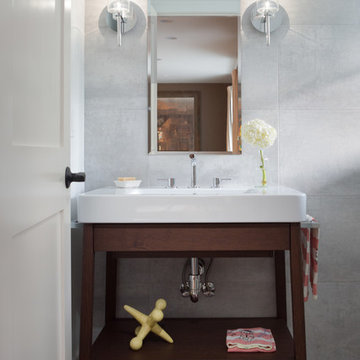
Brett Mountain Photography
Idées déco pour un petit WC et toilettes moderne en bois foncé avec une vasque, un placard sans porte, WC à poser, un carrelage gris, des carreaux de céramique, un mur gris, un sol en carrelage de céramique et un sol gris.
Idées déco pour un petit WC et toilettes moderne en bois foncé avec une vasque, un placard sans porte, WC à poser, un carrelage gris, des carreaux de céramique, un mur gris, un sol en carrelage de céramique et un sol gris.
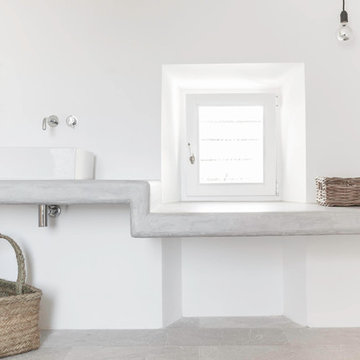
fotografia: Gonçal Garcia
Inspiration pour un petit WC et toilettes méditerranéen avec une vasque, un mur blanc, un sol en travertin et un plan de toilette en béton.
Inspiration pour un petit WC et toilettes méditerranéen avec une vasque, un mur blanc, un sol en travertin et un plan de toilette en béton.
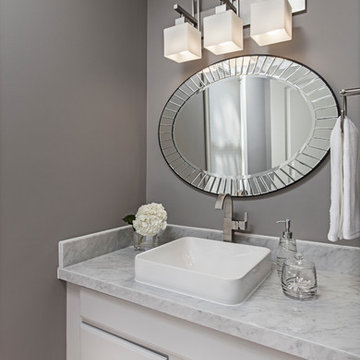
This powder room comes to life using multiple shades of gray.
Photo Credit: Jeff Garland
Cette photo montre un petit WC et toilettes chic avec une vasque, un placard avec porte à panneau surélevé, des portes de placard grises, un plan de toilette en marbre et un mur gris.
Cette photo montre un petit WC et toilettes chic avec une vasque, un placard avec porte à panneau surélevé, des portes de placard grises, un plan de toilette en marbre et un mur gris.

This family moved from CA to TX and wanted to bring their modern style with them. See all the pictures to see the gorgeous modern design.
Cette image montre un petit WC et toilettes design avec un placard à porte plane, des portes de placard marrons, un carrelage bleu, mosaïque, un mur blanc, un sol en carrelage de porcelaine, une vasque, un plan de toilette en quartz, un sol marron, un plan de toilette blanc et meuble-lavabo sur pied.
Cette image montre un petit WC et toilettes design avec un placard à porte plane, des portes de placard marrons, un carrelage bleu, mosaïque, un mur blanc, un sol en carrelage de porcelaine, une vasque, un plan de toilette en quartz, un sol marron, un plan de toilette blanc et meuble-lavabo sur pied.
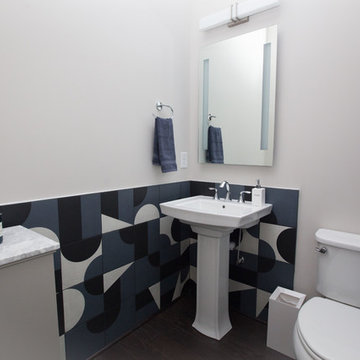
Réalisation d'un WC et toilettes design de taille moyenne avec WC à poser, un carrelage bleu, des carreaux de céramique, un mur bleu, parquet foncé, un lavabo de ferme, un sol marron, des portes de placard blanches, un plan de toilette en surface solide et un plan de toilette blanc.
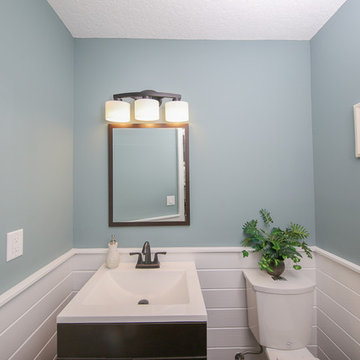
Powder Room
Cette image montre un petit WC et toilettes traditionnel en bois foncé avec un carrelage blanc, un mur bleu, un lavabo intégré et WC séparés.
Cette image montre un petit WC et toilettes traditionnel en bois foncé avec un carrelage blanc, un mur bleu, un lavabo intégré et WC séparés.

The design challenge was to enhance the square footage, flow and livability in this 1,442 sf 1930’s Tudor style brick house for a growing family of four. A two story 1,000 sf addition was the solution proposed by the design team at Advance Design Studio, Ltd. The new addition provided enough space to add a new kitchen and eating area with a butler pantry, a food pantry, a powder room and a mud room on the lower level, and a new master suite on the upper level.
The family envisioned a bright and airy white classically styled kitchen accented with espresso in keeping with the 1930’s style architecture of the home. Subway tile and timely glass accents add to the classic charm of the crisp white craftsman style cabinetry and sparkling chrome accents. Clean lines in the white farmhouse sink and the handsome bridge faucet in polished nickel make a vintage statement. River white granite on the generous new island makes for a fantastic gathering place for family and friends and gives ample casual seating. Dark stained oak floors extend to the new butler’s pantry and powder room, and throughout the first floor making a cohesive statement throughout. Classic arched doorways were added to showcase the home’s period details.
On the upper level, the newly expanded garage space nestles below an expansive new master suite complete with a spectacular bath retreat and closet space and an impressively vaulted ceiling. The soothing master getaway is bathed in soft gray tones with painted cabinets and amazing “fantasy” granite that reminds one of beach vacations. The floor mimics a wood feel underfoot with a gray textured porcelain tile and the spacious glass shower boasts delicate glass accents and a basket weave tile floor. Sparkling fixtures rest like fine jewelry completing the space.
The vaulted ceiling throughout the master suite lends to the spacious feel as does the archway leading to the expansive master closet. An elegant bank of 6 windows floats above the bed, bathing the space in light.
Photo Credits- Joe Nowak
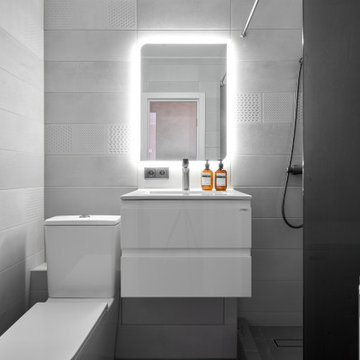
Idées déco pour un petit WC et toilettes rétro avec un placard à porte plane, des portes de placard blanches, WC séparés, un carrelage gris, des carreaux de céramique, un mur gris, un sol en carrelage de céramique, un lavabo encastré, un sol gris et meuble-lavabo suspendu.
Idées déco de WC et toilettes blancs
1
