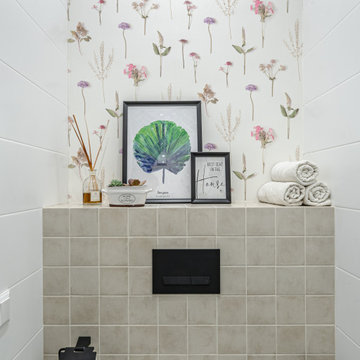Idées déco de WC et toilettes blancs
Trier par :
Budget
Trier par:Populaires du jour
121 - 140 sur 2 038 photos
1 sur 3
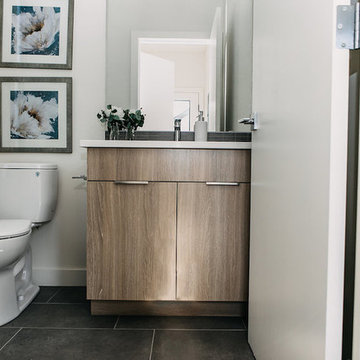
This custom home features an open concept layout, high-end finishes, and hardwood floors throughout. Unique lighting fixtures and glass tables give the space a modern and elegant feel.
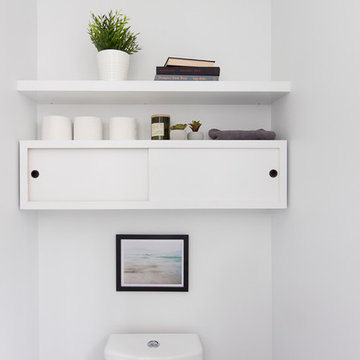
Exemple d'un petit WC et toilettes scandinave avec un placard à porte plane, des portes de placard blanches, WC séparés, un mur blanc, un sol en carrelage de porcelaine, un lavabo de ferme et un sol gris.
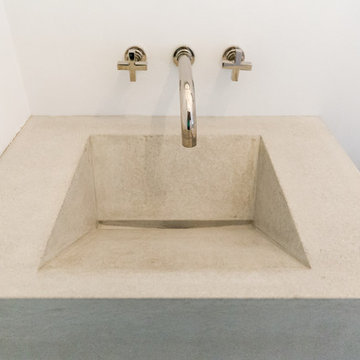
Custom concrete ramp sink w/ pewter hardware.
Rachel Carter, photo
Exemple d'un petit WC et toilettes moderne avec WC séparés, un mur blanc, un sol en bois brun, un lavabo intégré, un plan de toilette en béton et un sol gris.
Exemple d'un petit WC et toilettes moderne avec WC séparés, un mur blanc, un sol en bois brun, un lavabo intégré, un plan de toilette en béton et un sol gris.

Inspiration pour un petit WC et toilettes traditionnel en bois brun avec un placard sans porte, WC à poser, un carrelage noir et blanc, des carreaux de béton, un mur blanc, une vasque et un plan de toilette en bois.
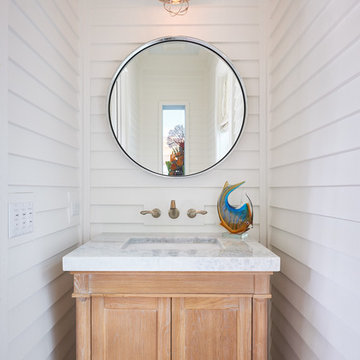
Coastal, transitional cabana bath made unique with a window to the family room fish tank (seen in mirror).
Photography by Simon Dale
Cette image montre un petit WC et toilettes traditionnel en bois clair avec un lavabo encastré, un placard en trompe-l'oeil, un mur blanc et un plan de toilette en granite.
Cette image montre un petit WC et toilettes traditionnel en bois clair avec un lavabo encastré, un placard en trompe-l'oeil, un mur blanc et un plan de toilette en granite.

Reforma integral de aseo de invitados
Idées déco pour un petit WC et toilettes contemporain avec WC à poser, un carrelage blanc, des carreaux de céramique, un mur blanc, un sol en carrelage de céramique, une vasque, un plan de toilette en stratifié, un sol bleu, un plan de toilette marron, meuble-lavabo suspendu et du papier peint.
Idées déco pour un petit WC et toilettes contemporain avec WC à poser, un carrelage blanc, des carreaux de céramique, un mur blanc, un sol en carrelage de céramique, une vasque, un plan de toilette en stratifié, un sol bleu, un plan de toilette marron, meuble-lavabo suspendu et du papier peint.
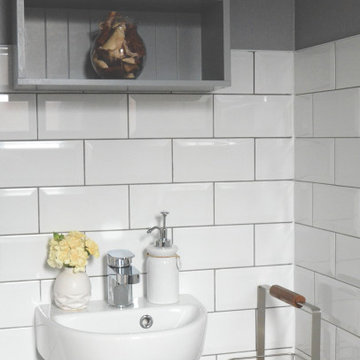
Idée de décoration pour un petit WC et toilettes nordique avec WC à poser, un carrelage blanc, des carreaux de céramique, un mur gris, un sol en carrelage de céramique, un sol multicolore et meuble-lavabo sur pied.
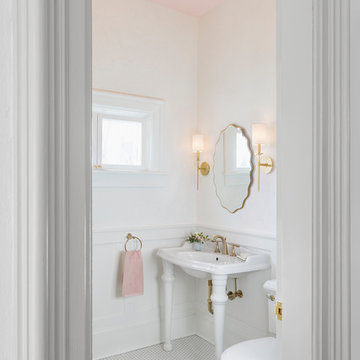
Andrea Rugg Photography
Inspiration pour un petit WC et toilettes traditionnel avec un placard avec porte à panneau encastré, des portes de placard blanches, WC séparés, un mur blanc, un plan vasque et un sol blanc.
Inspiration pour un petit WC et toilettes traditionnel avec un placard avec porte à panneau encastré, des portes de placard blanches, WC séparés, un mur blanc, un plan vasque et un sol blanc.
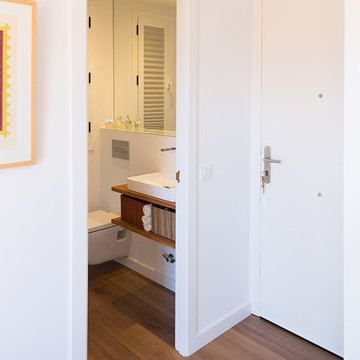
Valentín Hincú ©Houzz España 2017
Idées déco pour un petit WC suspendu contemporain en bois brun avec un placard sans porte, un carrelage blanc, des carreaux de béton, un mur blanc, un sol en bois brun, une vasque, un plan de toilette en bois, un sol marron et un plan de toilette marron.
Idées déco pour un petit WC suspendu contemporain en bois brun avec un placard sans porte, un carrelage blanc, des carreaux de béton, un mur blanc, un sol en bois brun, une vasque, un plan de toilette en bois, un sol marron et un plan de toilette marron.
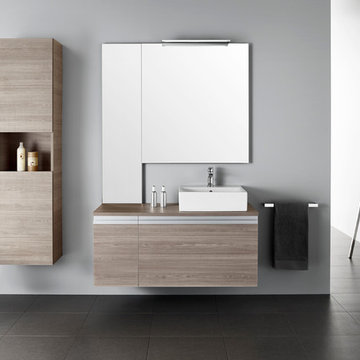
Idées déco pour un WC et toilettes contemporain de taille moyenne avec une vasque.
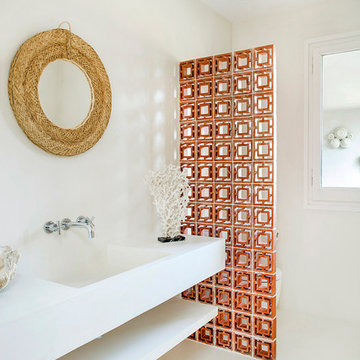
Jordi Folch
Inspiration pour un petit WC et toilettes rustique avec un placard sans porte, un lavabo intégré et un mur blanc.
Inspiration pour un petit WC et toilettes rustique avec un placard sans porte, un lavabo intégré et un mur blanc.
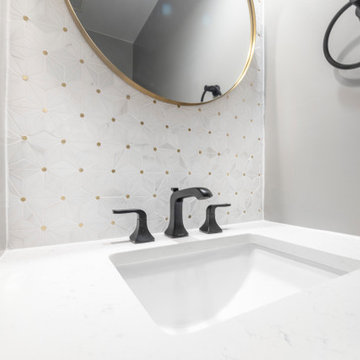
Mid-century modern powder room project with marble mosaic tile behind the mirror with black & gold fixtures, two tone vanity light and white vanity.
Cette photo montre un petit WC et toilettes rétro avec des portes de placard blanches, WC séparés, un carrelage multicolore, du carrelage en marbre, un mur gris, un sol en marbre, un lavabo encastré, un plan de toilette en quartz modifié, un sol gris, un plan de toilette blanc et meuble-lavabo encastré.
Cette photo montre un petit WC et toilettes rétro avec des portes de placard blanches, WC séparés, un carrelage multicolore, du carrelage en marbre, un mur gris, un sol en marbre, un lavabo encastré, un plan de toilette en quartz modifié, un sol gris, un plan de toilette blanc et meuble-lavabo encastré.
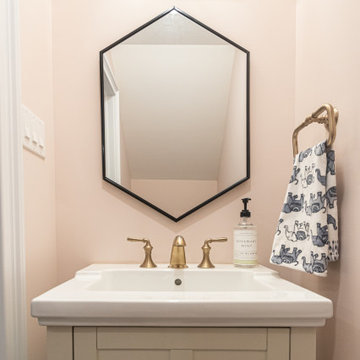
Exemple d'un petit WC et toilettes chic avec un placard avec porte à panneau encastré, des portes de placard beiges, un mur rose, un sol en carrelage de porcelaine, un lavabo de ferme, un sol gris et un plan de toilette blanc.
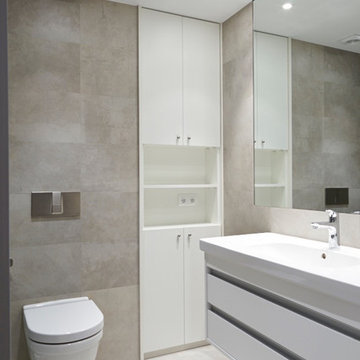
Idée de décoration pour un petit WC suspendu tradition avec un placard à porte plane, des portes de placard blanches, un mur gris et un lavabo intégré.

This 1930's Barrington Hills farmhouse was in need of some TLC when it was purchased by this southern family of five who planned to make it their new home. The renovation taken on by Advance Design Studio's designer Scott Christensen and master carpenter Justin Davis included a custom porch, custom built in cabinetry in the living room and children's bedrooms, 2 children's on-suite baths, a guest powder room, a fabulous new master bath with custom closet and makeup area, a new upstairs laundry room, a workout basement, a mud room, new flooring and custom wainscot stairs with planked walls and ceilings throughout the home.
The home's original mechanicals were in dire need of updating, so HVAC, plumbing and electrical were all replaced with newer materials and equipment. A dramatic change to the exterior took place with the addition of a quaint standing seam metal roofed farmhouse porch perfect for sipping lemonade on a lazy hot summer day.
In addition to the changes to the home, a guest house on the property underwent a major transformation as well. Newly outfitted with updated gas and electric, a new stacking washer/dryer space was created along with an updated bath complete with a glass enclosed shower, something the bath did not previously have. A beautiful kitchenette with ample cabinetry space, refrigeration and a sink was transformed as well to provide all the comforts of home for guests visiting at the classic cottage retreat.
The biggest design challenge was to keep in line with the charm the old home possessed, all the while giving the family all the convenience and efficiency of modern functioning amenities. One of the most interesting uses of material was the porcelain "wood-looking" tile used in all the baths and most of the home's common areas. All the efficiency of porcelain tile, with the nostalgic look and feel of worn and weathered hardwood floors. The home’s casual entry has an 8" rustic antique barn wood look porcelain tile in a rich brown to create a warm and welcoming first impression.
Painted distressed cabinetry in muted shades of gray/green was used in the powder room to bring out the rustic feel of the space which was accentuated with wood planked walls and ceilings. Fresh white painted shaker cabinetry was used throughout the rest of the rooms, accentuated by bright chrome fixtures and muted pastel tones to create a calm and relaxing feeling throughout the home.
Custom cabinetry was designed and built by Advance Design specifically for a large 70” TV in the living room, for each of the children’s bedroom’s built in storage, custom closets, and book shelves, and for a mudroom fit with custom niches for each family member by name.
The ample master bath was fitted with double vanity areas in white. A generous shower with a bench features classic white subway tiles and light blue/green glass accents, as well as a large free standing soaking tub nestled under a window with double sconces to dim while relaxing in a luxurious bath. A custom classic white bookcase for plush towels greets you as you enter the sanctuary bath.
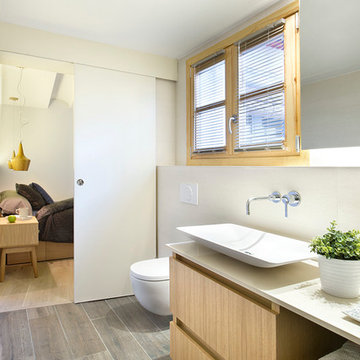
www.vicugo.com
Inspiration pour un WC suspendu design en bois brun de taille moyenne avec un mur blanc, une vasque et un placard à porte plane.
Inspiration pour un WC suspendu design en bois brun de taille moyenne avec un mur blanc, une vasque et un placard à porte plane.
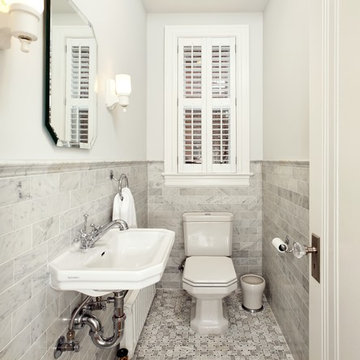
Traditional subway tile makes this bathroom special.
Cette image montre un petit WC et toilettes traditionnel avec WC séparés, un carrelage gris, un mur blanc, un sol en carrelage de terre cuite, un lavabo suspendu et du carrelage en marbre.
Cette image montre un petit WC et toilettes traditionnel avec WC séparés, un carrelage gris, un mur blanc, un sol en carrelage de terre cuite, un lavabo suspendu et du carrelage en marbre.

This tiny bathroom makes a huge impact on the first floor of the home. Tucked quietly underneath a stairwell, this half bath offers convenience to guests and homeowners alike. The hardwoods from the hall and main home are integrated seamlessly into the space. Brass and white plumbing fixutres surround a grey and white veined marble countertop and provide warmth to the room. An accented tiled wall it filled with the Carolyn design tile in white from the Barbie Kennedy Engraved Collection, sourced locally through our Renaissance Tile rep. A commode (hidden in this picture) sits across from the vanity to create the perfect pit stop.
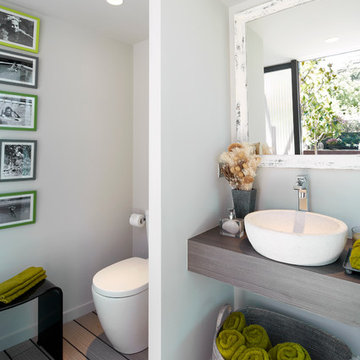
Casa Ron nació como un proyecto de vivienda unifamiliar que precisaba una simple reforma de re-styling . Pero, una vez empezado el programa de reformas, acabó convirtiéndose en un proyecto integral de interiorismo y decoración, tanto exterior como interior.
Esta vivienda unifamiliar, ubicada en pleno centro de la ciudad de Barcelona, adquiere un diseño de interiores totalmente acomodado y acondicionado a los nuevos tiempos. Asimismo, se convierte en uno de los proyectos de arquitectura más osados para Molins Design, tanto por el interiorismo adoptado, así como por la decoración escogida.
Idées déco de WC et toilettes blancs
7
