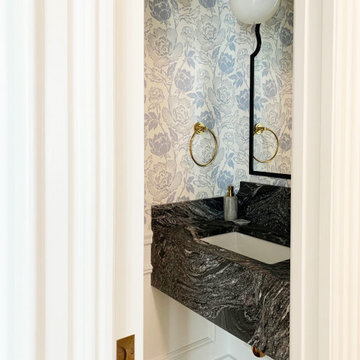Idées déco de WC et toilettes blancs
Trier par :
Budget
Trier par:Populaires du jour
121 - 140 sur 1 866 photos
1 sur 3
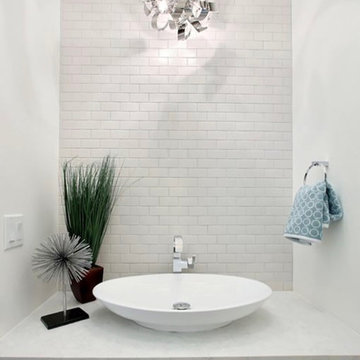
This was a brand new construction in a really beautiful Denver neighborhood. My client wanted a modern style across the board keeping functionality and costs in mind at all times. Beautiful Scandinavian white oak hardwood floors were used throughout the house.
I designed this two-tone kitchen to bring a lot of personality to the space while keeping it simple combining white countertops and black light fixtures.
Project designed by Denver, Colorado interior designer Margarita Bravo. She serves Denver as well as surrounding areas such as Cherry Hills Village, Englewood, Greenwood Village, and Bow Mar.
For more about MARGARITA BRAVO, click here: https://www.margaritabravo.com/
To learn more about this project, click here: https://www.margaritabravo.com/portfolio/bonnie-brae/
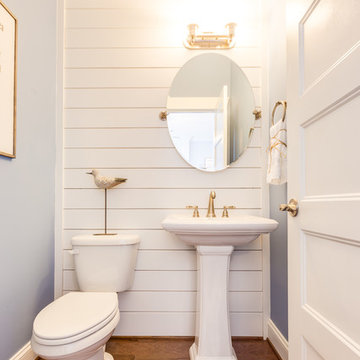
Jonathan Edwards Media
Idées déco pour un WC et toilettes bord de mer de taille moyenne avec WC séparés, un mur blanc, un sol en bois brun, un lavabo de ferme et un sol marron.
Idées déco pour un WC et toilettes bord de mer de taille moyenne avec WC séparés, un mur blanc, un sol en bois brun, un lavabo de ferme et un sol marron.
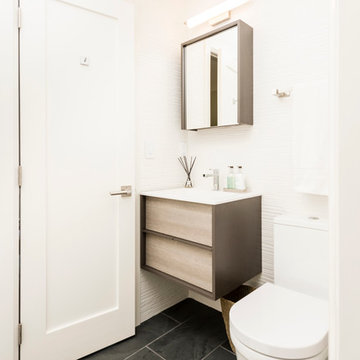
Idées déco pour un WC et toilettes contemporain en bois clair de taille moyenne avec WC à poser, un carrelage blanc, un mur blanc, un sol en carrelage de céramique, un lavabo posé, un plan de toilette en surface solide, un sol noir, un placard à porte plane, un carrelage de pierre et un plan de toilette blanc.

Modern Powder Bathroom with floating wood vanity topped with chunky white countertop. Lighted vanity mirror washes light on decorative grey moroccan tile backsplash. White walls balanced with light hardwood floor and flat panel wood door.

This beautiful white and gray marble floor and shower tile inspired the design for this bright and spa-like master bathroom. Gold sparkling flecks throughout the tile add warmth to an otherwise cool palette. Luxe gold fixtures pick up those gold details. Warmth and soft contrast were added through the butternut wood mantel and matching shelves for the toilet room. Our details are the mosaic side table, towels, mercury glass vases, and marble accessories.
The bath tub was a must! Truly a treat to enjoy a bath by the fire in this romantic space. The corner shower has ample space and luxury. Leaf motif marble tile are used in the shower floor. Patterns and colors are connected throughout the space for a cohesive, warm, and bright space.
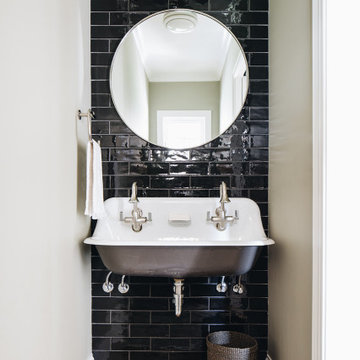
Réalisation d'un petit WC et toilettes tradition avec WC séparés, un carrelage noir, des carreaux de céramique, un mur beige, parquet clair, une grande vasque et un sol marron.
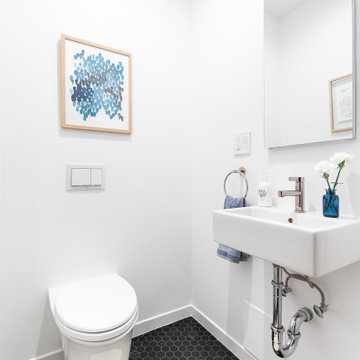
Exemple d'un petit WC suspendu chic avec un mur blanc, un sol en carrelage de céramique, un lavabo suspendu et un sol noir.
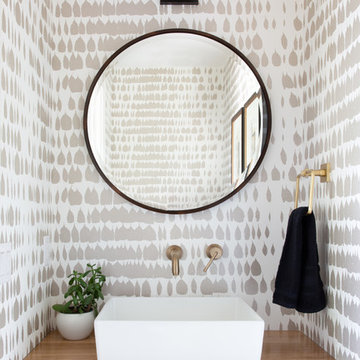
We brought together classy elements in this Austin powder room.
Project designed by Sara Barney’s Austin interior design studio BANDD DESIGN. They serve the entire Austin area and its surrounding towns, with an emphasis on Round Rock, Lake Travis, West Lake Hills, and Tarrytown.
For more about BANDD DESIGN, click here: https://bandddesign.com/
To learn more about this project, click here:
https://bandddesign.com/austin-camelot-interior-design/
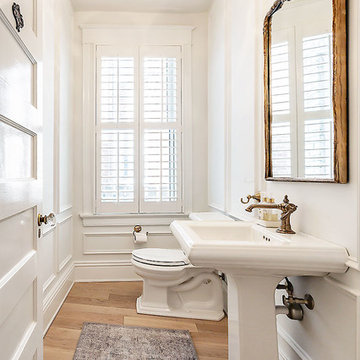
Exemple d'un petit WC et toilettes chic avec WC séparés, un mur blanc, parquet clair et un lavabo de ferme.

Bathrooms by Oldham were engaged by Judith & Frank to redesign their main bathroom and their downstairs powder room.
We provided the upstairs bathroom with a new layout creating flow and functionality with a walk in shower. Custom joinery added the much needed storage and an in-wall cistern created more space.
In the powder room downstairs we offset a wall hung basin and in-wall cistern to create space in the compact room along with a custom cupboard above to create additional storage. Strip lighting on a sensor brings a soft ambience whilst being practical.
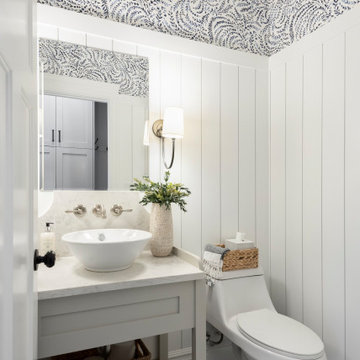
Powder bath with vertical shiplap, wallpaper, custom vanity, and patterned tile.
Idées déco pour un WC et toilettes classique de taille moyenne avec un placard à porte shaker, des portes de placard grises, un mur blanc, un sol en carrelage de porcelaine, une vasque, un plan de toilette en quartz modifié, un sol multicolore, un plan de toilette blanc, meuble-lavabo sur pied et du papier peint.
Idées déco pour un WC et toilettes classique de taille moyenne avec un placard à porte shaker, des portes de placard grises, un mur blanc, un sol en carrelage de porcelaine, une vasque, un plan de toilette en quartz modifié, un sol multicolore, un plan de toilette blanc, meuble-lavabo sur pied et du papier peint.
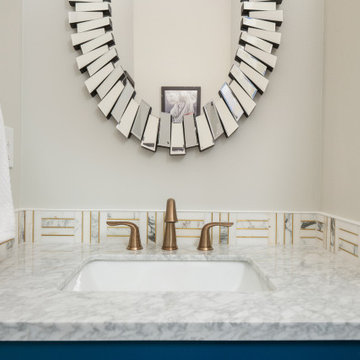
Powder room off the main living space features navy vanity with brushed gold hardware and fixtures.
Réalisation d'un petit WC et toilettes tradition avec un placard à porte shaker, des portes de placard bleues, WC séparés, un lavabo encastré, un plan de toilette en marbre et un plan de toilette blanc.
Réalisation d'un petit WC et toilettes tradition avec un placard à porte shaker, des portes de placard bleues, WC séparés, un lavabo encastré, un plan de toilette en marbre et un plan de toilette blanc.
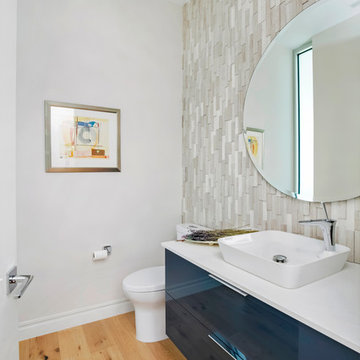
Photographer: Ryan Gamma
Réalisation d'un WC et toilettes design de taille moyenne avec un placard à porte plane, des portes de placard bleues, WC séparés, un carrelage gris, un carrelage de pierre, un mur blanc, parquet clair, une vasque, un plan de toilette en quartz modifié, un sol marron et un plan de toilette blanc.
Réalisation d'un WC et toilettes design de taille moyenne avec un placard à porte plane, des portes de placard bleues, WC séparés, un carrelage gris, un carrelage de pierre, un mur blanc, parquet clair, une vasque, un plan de toilette en quartz modifié, un sol marron et un plan de toilette blanc.

Twist Tours
Cette photo montre un WC et toilettes chic de taille moyenne avec un placard à porte plane, des portes de placard bleues, un carrelage blanc, un carrelage métro, un mur gris, carreaux de ciment au sol, un lavabo encastré, un plan de toilette en quartz modifié, un sol bleu et un plan de toilette gris.
Cette photo montre un WC et toilettes chic de taille moyenne avec un placard à porte plane, des portes de placard bleues, un carrelage blanc, un carrelage métro, un mur gris, carreaux de ciment au sol, un lavabo encastré, un plan de toilette en quartz modifié, un sol bleu et un plan de toilette gris.
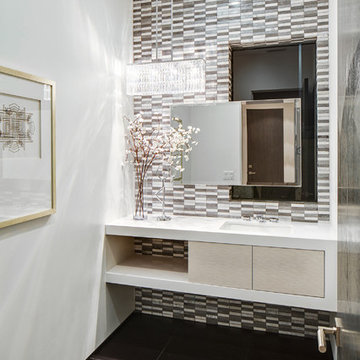
Porcelanosa tiles
floating vanity
#buildboswell
Idée de décoration pour un WC et toilettes design en bois clair de taille moyenne avec un lavabo encastré, un carrelage gris, un carrelage marron, un placard sans porte, un mur blanc, un sol en calcaire, des carreaux de porcelaine et un plan de toilette blanc.
Idée de décoration pour un WC et toilettes design en bois clair de taille moyenne avec un lavabo encastré, un carrelage gris, un carrelage marron, un placard sans porte, un mur blanc, un sol en calcaire, des carreaux de porcelaine et un plan de toilette blanc.
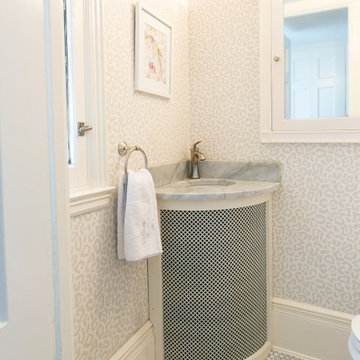
Quaint small powder room with light gray cheetah print wallpaper. Hex marble floors and corner sink countertop with polished nickel fixtures.
Réalisation d'un petit WC et toilettes tradition avec un mur gris, un sol en marbre, un lavabo intégré, un plan de toilette en marbre, un plan de toilette gris, meuble-lavabo encastré et du papier peint.
Réalisation d'un petit WC et toilettes tradition avec un mur gris, un sol en marbre, un lavabo intégré, un plan de toilette en marbre, un plan de toilette gris, meuble-lavabo encastré et du papier peint.
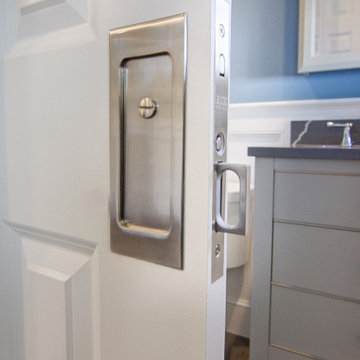
Powder Room make over with wainscoting, blue walls, dark blue ceiling, gray vanity, a quartz countertop and a pocket door.
Cette photo montre un petit WC et toilettes moderne avec un placard à porte plane, des portes de placard grises, WC séparés, un mur bleu, un sol en carrelage de porcelaine, un lavabo encastré, un plan de toilette en quartz modifié, un sol marron, un plan de toilette noir, meuble-lavabo sur pied et boiseries.
Cette photo montre un petit WC et toilettes moderne avec un placard à porte plane, des portes de placard grises, WC séparés, un mur bleu, un sol en carrelage de porcelaine, un lavabo encastré, un plan de toilette en quartz modifié, un sol marron, un plan de toilette noir, meuble-lavabo sur pied et boiseries.
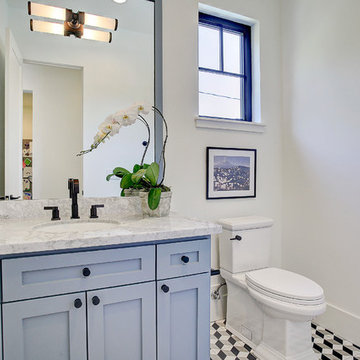
Cette photo montre un WC et toilettes tendance de taille moyenne avec un placard avec porte à panneau encastré, des portes de placard bleues, WC séparés, un mur blanc, un sol en carrelage de céramique, un lavabo encastré, un plan de toilette en marbre, un sol multicolore et un plan de toilette gris.
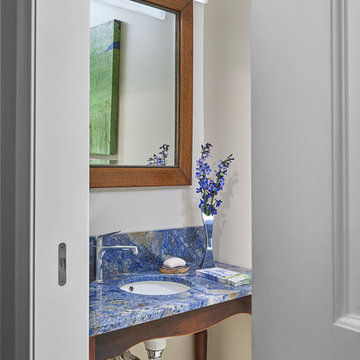
photography by Anice Hoachlander
Inspiration pour un WC et toilettes design de taille moyenne avec un placard sans porte, un mur blanc, parquet foncé, un lavabo encastré, un sol marron et un plan de toilette bleu.
Inspiration pour un WC et toilettes design de taille moyenne avec un placard sans porte, un mur blanc, parquet foncé, un lavabo encastré, un sol marron et un plan de toilette bleu.
Idées déco de WC et toilettes blancs
7
