Idées déco de WC et toilettes bleus avec différents habillages de murs
Trier par :
Budget
Trier par:Populaires du jour
41 - 60 sur 150 photos
1 sur 3

Aménagement d'un WC et toilettes classique de taille moyenne avec un placard en trompe-l'oeil, des portes de placard bleues, un mur beige, parquet clair, un lavabo encastré, un plan de toilette en marbre, un sol marron, un plan de toilette multicolore, meuble-lavabo sur pied et du papier peint.
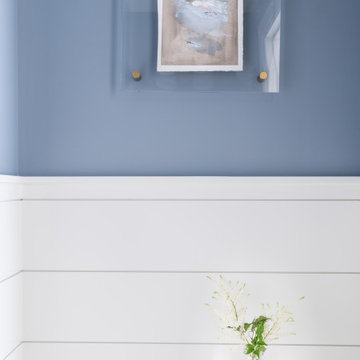
Idées déco pour un petit WC et toilettes en bois brun avec un mur bleu, un sol en bois brun, un plan de toilette en bois, un sol marron, meuble-lavabo suspendu et du lambris de bois.
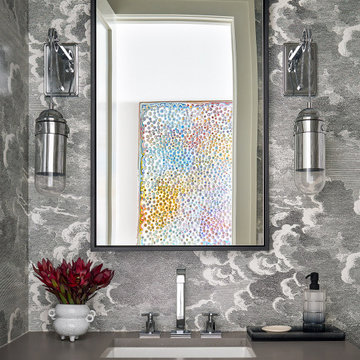
A Powder Room elevated by the use of metallic surfaces and a striking wallpaper.
Idées déco pour un WC et toilettes contemporain avec des portes de placard grises, un mur gris, meuble-lavabo suspendu, du papier peint et un plan de toilette gris.
Idées déco pour un WC et toilettes contemporain avec des portes de placard grises, un mur gris, meuble-lavabo suspendu, du papier peint et un plan de toilette gris.

Inspiration pour un WC et toilettes marin avec un placard à porte shaker, des portes de placard bleues, WC séparés, un mur bleu, parquet clair, un lavabo posé, un sol beige, un plan de toilette blanc, meuble-lavabo encastré et du papier peint.
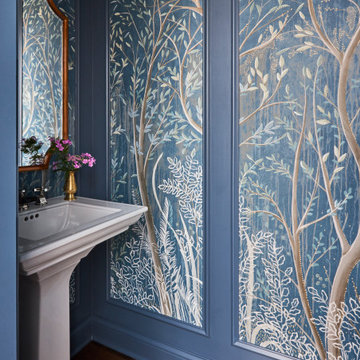
A moody Schumacher mural wrapped in a color matched blue paneling add a sophisticated drama to this hidden powder room. Enter through a secret door in a kitchen and this powder room dazzles guests and the homeowner alike. Brass accents and a Visual Comfort light complete the sink elevation details.
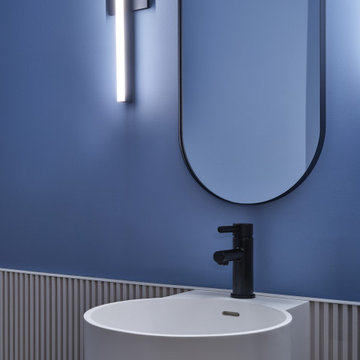
Réalisation d'un WC et toilettes design avec des portes de placard blanches, WC à poser, un carrelage bleu, un mur bleu, un sol en carrelage de porcelaine, un lavabo suspendu, un sol noir, meuble-lavabo suspendu et du lambris.
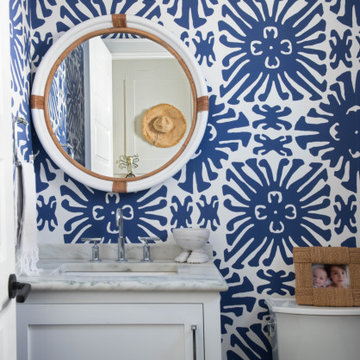
Réalisation d'un grand WC et toilettes marin avec un placard à porte shaker, des portes de placard blanches, WC à poser, un plan de toilette en marbre, un plan de toilette blanc, meuble-lavabo sur pied et du papier peint.
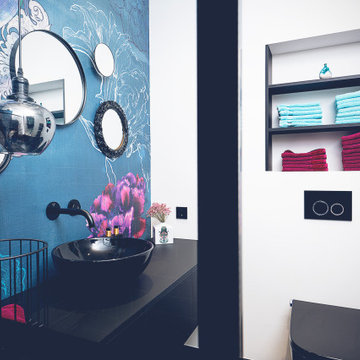
Die Kostümbildnerin Edith Head wurde 35 mal zu ihren Lebzeiten für den Oscar „Best Costume Design“ nominiert, den sie auch acht mal gewinnen konnte. Mit ihrer Erfahrung in der Verwendung von Farben und deren Wirkung stand sie besonders der Farbe Blau kritisch gegenüber und verwies darauf, dass es bei dieser Farbe besonders auf die Nuance ankommt, da unterschiedliche Blautöne sich schnell untereinander beißen können. So forderte besonders dieses Farbkonzept größte Genauigkeit und Mut in der Umsetzung.
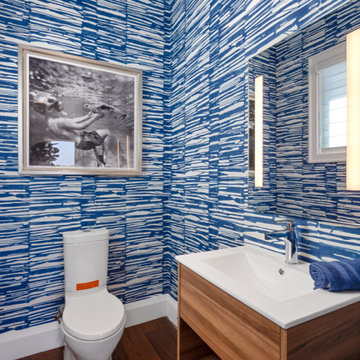
Cette photo montre un WC et toilettes tendance de taille moyenne avec un sol en carrelage de porcelaine, un lavabo posé, meuble-lavabo suspendu et du papier peint.

Thoughtful details make this small powder room renovation uniquely beautiful. Due to its location partially under a stairway it has several unusual angles. We used those angles to have a vanity custom built to fit. The new vanity allows room for a beautiful textured sink with widespread faucet, space for items on top, plus closed and open storage below the brown, gold and off-white quartz countertop. Unique molding and a burled maple effect finish this custom piece.
Classic toile (a printed design depicting a scene) was inspiration for the large print blue floral wallpaper that is thoughtfully placed for impact when the door is open. Smokey mercury glass inspired the romantic overhead light fixture and hardware style. The room is topped off by the original crown molding, plus trim that we added directly onto the ceiling, with wallpaper inside that creates an inset look.
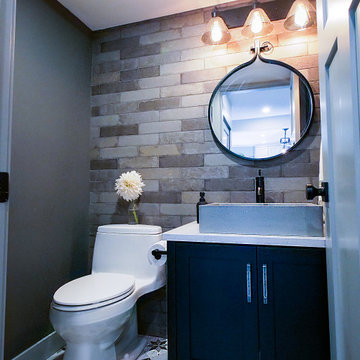
Cette image montre un WC et toilettes urbain avec des portes de placard noires, un mur gris, une vasque, un plan de toilette en quartz modifié, meuble-lavabo encastré et un mur en parement de brique.
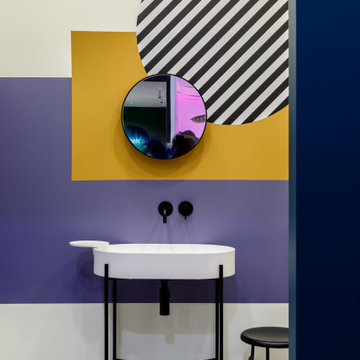
Idées déco pour un WC et toilettes contemporain avec un mur multicolore, un plan vasque, un sol gris et du papier peint.
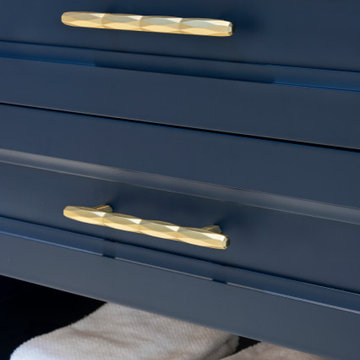
Réalisation d'un WC et toilettes de taille moyenne avec un placard avec porte à panneau encastré, des portes de placard bleues, WC à poser, un mur bleu, une vasque, un plan de toilette en quartz modifié, un sol blanc, un plan de toilette blanc, meuble-lavabo sur pied et boiseries.
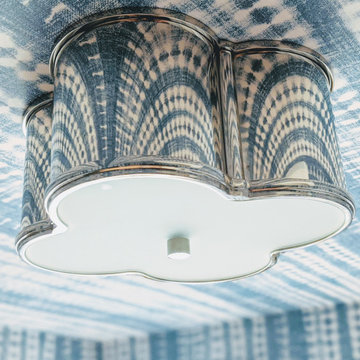
Réalisation d'un WC et toilettes tradition en bois clair avec un placard en trompe-l'oeil, WC à poser, un carrelage blanc, du carrelage en marbre, un mur multicolore, un sol en marbre, un lavabo encastré, un plan de toilette en marbre, un sol blanc, un plan de toilette blanc, meuble-lavabo sur pied, un plafond en papier peint et du papier peint.

Aménagement d'un petit WC et toilettes classique avec un placard sans porte, des portes de placard blanches, WC à poser, un carrelage bleu, un mur bleu, parquet foncé, un plan vasque, un plan de toilette en quartz modifié, un sol marron, un plan de toilette blanc, meuble-lavabo sur pied et du papier peint.
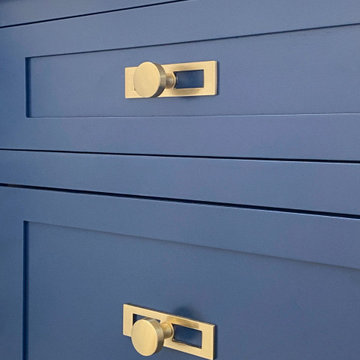
Powder Room remodel in Melrose, MA. Navy blue three-drawer vanity accented with a champagne bronze faucet and hardware, oversized mirror and flanking sconces centered on the main wall above the vanity and toilet, marble mosaic floor tile, and fresh & fun medallion wallpaper from Serena & Lily.

洗面コーナー/
Photo by:ジェ二イクス 佐藤二郎
Cette image montre un WC et toilettes nordique de taille moyenne avec un placard sans porte, des portes de placard blanches, un carrelage blanc, mosaïque, un mur blanc, parquet clair, un lavabo posé, un plan de toilette en bois, un sol beige, un plan de toilette beige, WC à poser, meuble-lavabo encastré, un plafond en papier peint et du papier peint.
Cette image montre un WC et toilettes nordique de taille moyenne avec un placard sans porte, des portes de placard blanches, un carrelage blanc, mosaïque, un mur blanc, parquet clair, un lavabo posé, un plan de toilette en bois, un sol beige, un plan de toilette beige, WC à poser, meuble-lavabo encastré, un plafond en papier peint et du papier peint.
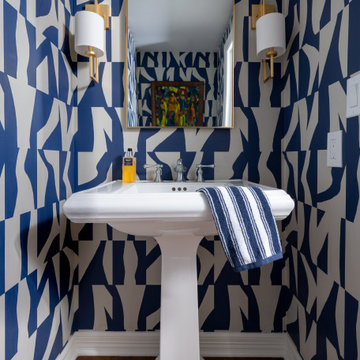
Newly relocated from Nashville, TN, this couple’s high-rise condo was completely renovated and furnished by our team with a central focus around their extensive art collection. Color and style were deeply influenced by the few pieces of furniture brought with them and we had a ball designing to bring out the best in those items. Classic finishes were chosen for kitchen and bathrooms, which will endure the test of time, while bolder, “personality” choices were made in other areas, such as the powder bath, guest bedroom, and study. Overall, this home boasts elegance and charm, reflecting the homeowners perfectly. Goal achieved: a place where they can live comfortably and enjoy entertaining their friends often!
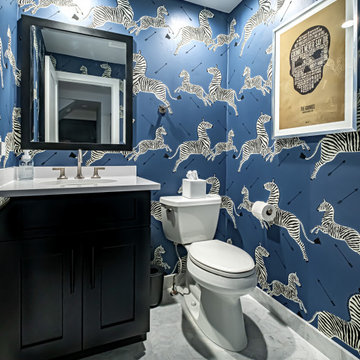
Super fun powder room with Zebra wallpaper and a black vanity with marble hexagon floor tiles.
Photos by VLG Photography
Exemple d'un petit WC et toilettes chic avec un placard à porte shaker, des portes de placard noires, WC séparés, un mur beige, un sol en marbre, un lavabo encastré, un plan de toilette en quartz modifié, un sol blanc, meuble-lavabo encastré et du papier peint.
Exemple d'un petit WC et toilettes chic avec un placard à porte shaker, des portes de placard noires, WC séparés, un mur beige, un sol en marbre, un lavabo encastré, un plan de toilette en quartz modifié, un sol blanc, meuble-lavabo encastré et du papier peint.
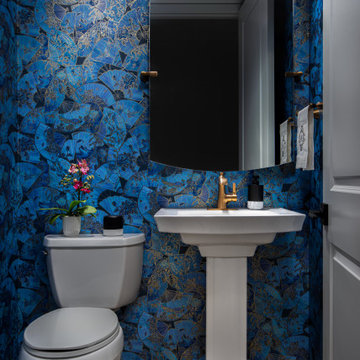
George Kovacs Alluria 24” wide 3-light, Moen FlaraTM Single Handle Bathroom Faucet, Matthew Williamson Fanfare Wallpaper Blue Belvoir Collection, Villa Caprisi in Palermo,
Idées déco de WC et toilettes bleus avec différents habillages de murs
3