Idées déco de WC et toilettes bleus avec un lavabo de ferme
Trier par :
Budget
Trier par:Populaires du jour
81 - 96 sur 96 photos
1 sur 3
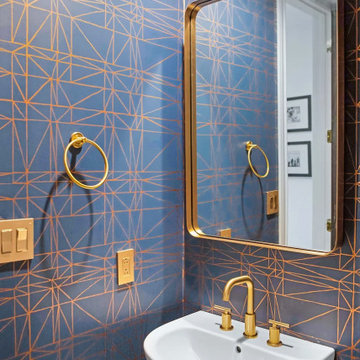
Cette image montre un petit WC et toilettes minimaliste avec des portes de placard blanches, un mur bleu, un lavabo de ferme, meuble-lavabo sur pied et du papier peint.
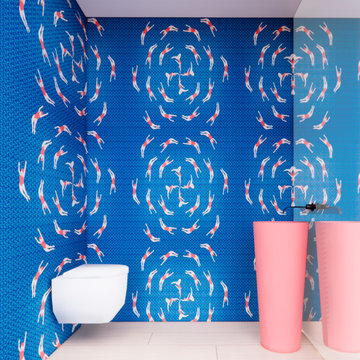
Cette image montre un WC suspendu minimaliste avec un mur bleu, un sol en bois brun, un lavabo de ferme, meuble-lavabo sur pied et du papier peint.
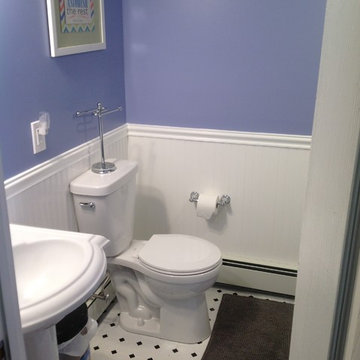
Idées déco pour un petit WC et toilettes classique avec WC séparés, un mur violet, un lavabo de ferme et un sol blanc.
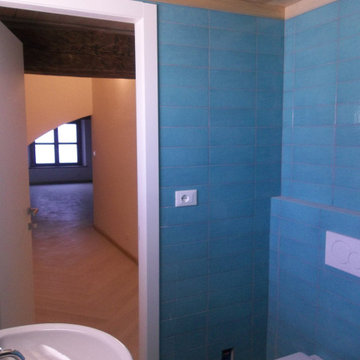
Inspiration pour un petit WC suspendu design avec un mur bleu et un lavabo de ferme.
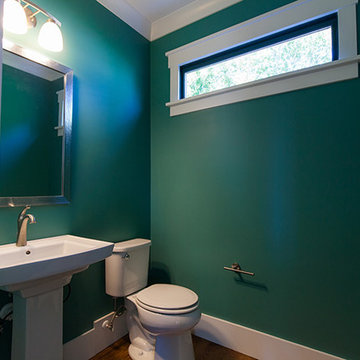
Powder room
Idées déco pour un WC et toilettes craftsman de taille moyenne avec WC à poser, un mur vert, un sol en bois brun, un lavabo de ferme, un sol marron et un plan de toilette blanc.
Idées déco pour un WC et toilettes craftsman de taille moyenne avec WC à poser, un mur vert, un sol en bois brun, un lavabo de ferme, un sol marron et un plan de toilette blanc.
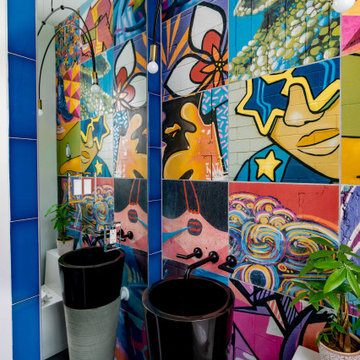
Each of these tiles is a reproduction of street art found by Lanova Tile from across the country. Each artist was paid a portion of the profit from each tile sold.
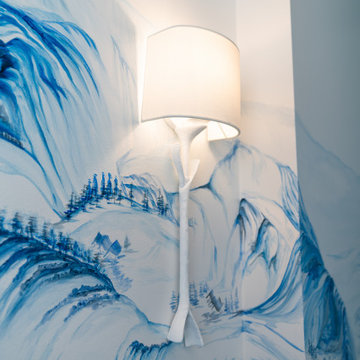
Réalisation d'un petit WC et toilettes tradition avec des portes de placard blanches, un mur bleu, un sol en bois brun, un lavabo de ferme et un sol marron.
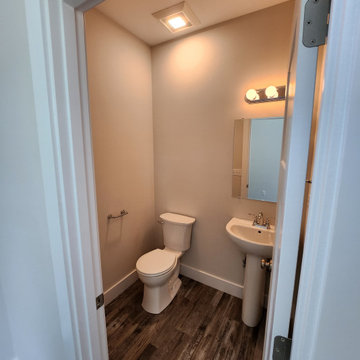
Idée de décoration pour un WC et toilettes avec un sol en vinyl, un lavabo de ferme et un sol marron.
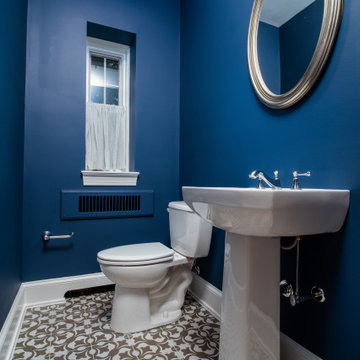
Aménagement d'un petit WC et toilettes classique avec WC séparés, un mur bleu, un sol en carrelage de céramique, un lavabo de ferme, un sol gris et meuble-lavabo sur pied.

Renovations made this house bright, open, and modern. In addition to installing white oak flooring, we opened up and brightened the living space by removing a wall between the kitchen and family room and added large windows to the kitchen. In the family room, we custom made the built-ins with a clean design and ample storage. In the family room, we custom-made the built-ins. We also custom made the laundry room cubbies, using shiplap that we painted light blue.
Rudloff Custom Builders has won Best of Houzz for Customer Service in 2014, 2015 2016, 2017 and 2019. We also were voted Best of Design in 2016, 2017, 2018, 2019 which only 2% of professionals receive. Rudloff Custom Builders has been featured on Houzz in their Kitchen of the Week, What to Know About Using Reclaimed Wood in the Kitchen as well as included in their Bathroom WorkBook article. We are a full service, certified remodeling company that covers all of the Philadelphia suburban area. This business, like most others, developed from a friendship of young entrepreneurs who wanted to make a difference in their clients’ lives, one household at a time. This relationship between partners is much more than a friendship. Edward and Stephen Rudloff are brothers who have renovated and built custom homes together paying close attention to detail. They are carpenters by trade and understand concept and execution. Rudloff Custom Builders will provide services for you with the highest level of professionalism, quality, detail, punctuality and craftsmanship, every step of the way along our journey together.
Specializing in residential construction allows us to connect with our clients early in the design phase to ensure that every detail is captured as you imagined. One stop shopping is essentially what you will receive with Rudloff Custom Builders from design of your project to the construction of your dreams, executed by on-site project managers and skilled craftsmen. Our concept: envision our client’s ideas and make them a reality. Our mission: CREATING LIFETIME RELATIONSHIPS BUILT ON TRUST AND INTEGRITY.
Photo Credit: Linda McManus Images
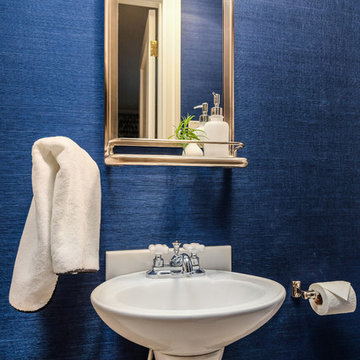
Stan Fadyukhin, Shutter Avenue Photography
Cette image montre un petit WC et toilettes traditionnel avec un carrelage blanc, un mur bleu et un lavabo de ferme.
Cette image montre un petit WC et toilettes traditionnel avec un carrelage blanc, un mur bleu et un lavabo de ferme.
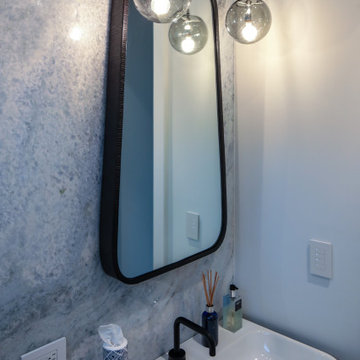
Incorporating a unique blue-chip art collection, this modern Hamptons home was meticulously designed to complement the owners' cherished art collections. The thoughtful design seamlessly integrates tailored storage and entertainment solutions, all while upholding a crisp and sophisticated aesthetic.
This exquisite powder room exudes sophistication with its luxurious marble walls that add a touch of opulence. An elegant mirror enhances the sense of space and reflects the room's tasteful decor.
---Project completed by New York interior design firm Betty Wasserman Art & Interiors, which serves New York City, as well as across the tri-state area and in The Hamptons.
For more about Betty Wasserman, see here: https://www.bettywasserman.com/
To learn more about this project, see here: https://www.bettywasserman.com/spaces/westhampton-art-centered-oceanfront-home/
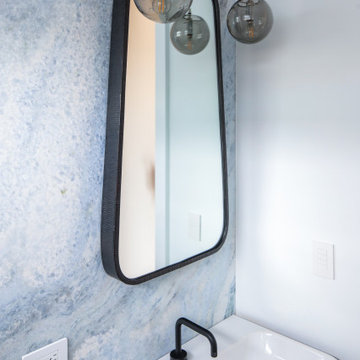
Incorporating a unique blue-chip art collection, this modern Hamptons home was meticulously designed to complement the owners' cherished art collections. The thoughtful design seamlessly integrates tailored storage and entertainment solutions, all while upholding a crisp and sophisticated aesthetic.
This exquisite powder room exudes sophistication with its luxurious marble walls that add a touch of opulence. An elegant mirror enhances the sense of space and reflects the room's tasteful decor.
---Project completed by New York interior design firm Betty Wasserman Art & Interiors, which serves New York City, as well as across the tri-state area and in The Hamptons.
For more about Betty Wasserman, see here: https://www.bettywasserman.com/
To learn more about this project, see here: https://www.bettywasserman.com/spaces/westhampton-art-centered-oceanfront-home/
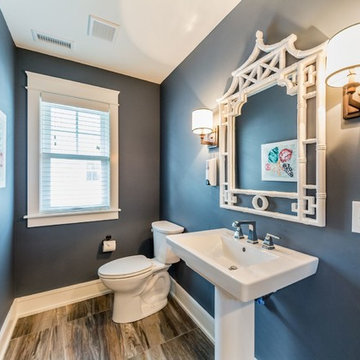
Inspiration pour un petit WC et toilettes marin avec WC séparés, un plan de toilette en surface solide, un mur bleu, sol en stratifié, un lavabo de ferme et un sol marron.
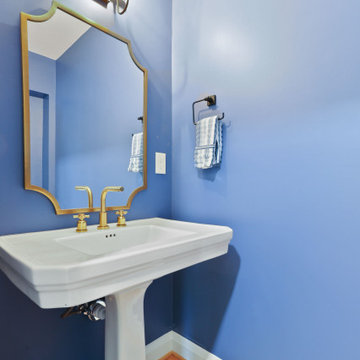
Inspiration pour un WC et toilettes design avec des portes de placard blanches, un mur bleu, parquet clair, un lavabo de ferme et meuble-lavabo sur pied.
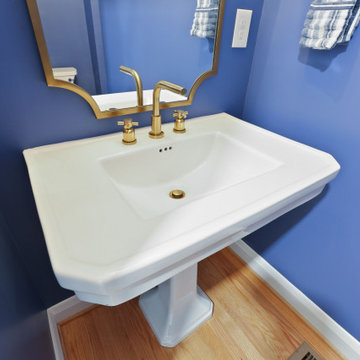
Idée de décoration pour un WC et toilettes design avec des portes de placard blanches, un mur bleu, parquet clair, un lavabo de ferme et meuble-lavabo sur pied.
Idées déco de WC et toilettes bleus avec un lavabo de ferme
5