Idées déco de WC et toilettes bleus avec un placard sans porte
Trier par :
Budget
Trier par:Populaires du jour
41 - 58 sur 58 photos
1 sur 3
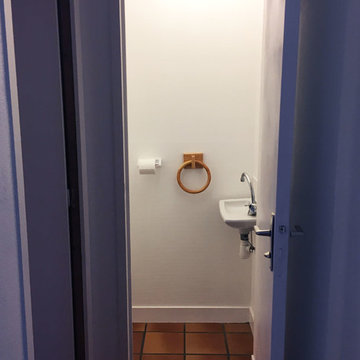
rénovation de WC
Aménagement d'un petit WC et toilettes classique avec un placard sans porte, WC à poser, un carrelage blanc, des plaques de verre, un mur blanc, tomettes au sol, un lavabo suspendu, un sol orange et un plan de toilette blanc.
Aménagement d'un petit WC et toilettes classique avec un placard sans porte, WC à poser, un carrelage blanc, des plaques de verre, un mur blanc, tomettes au sol, un lavabo suspendu, un sol orange et un plan de toilette blanc.
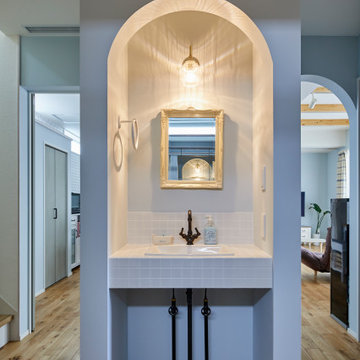
アーチの垂れ壁が印象的な洗面台
Exemple d'un WC et toilettes nature avec un placard sans porte, des portes de placard blanches, un carrelage blanc, parquet clair, un plan de toilette en cuivre, un sol beige et un plan de toilette blanc.
Exemple d'un WC et toilettes nature avec un placard sans porte, des portes de placard blanches, un carrelage blanc, parquet clair, un plan de toilette en cuivre, un sol beige et un plan de toilette blanc.
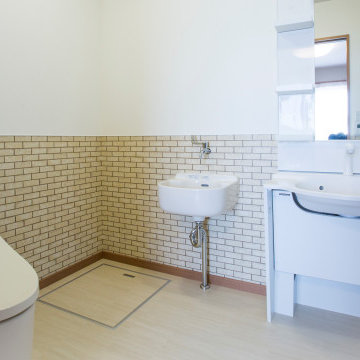
Inspiration pour un WC et toilettes avec un placard sans porte, des portes de placard blanches, WC à poser, un mur blanc, un sol en vinyl, un lavabo intégré, un sol beige, un plan de toilette blanc, meuble-lavabo sur pied, un plafond en papier peint et du papier peint.

Photo by:大井川 茂兵衛
Idée de décoration pour un WC et toilettes urbain en bois brun avec un placard sans porte, WC à poser, un carrelage noir et blanc, des carreaux de béton, un mur blanc, parquet foncé, une vasque, un plan de toilette en stratifié et un sol marron.
Idée de décoration pour un WC et toilettes urbain en bois brun avec un placard sans porte, WC à poser, un carrelage noir et blanc, des carreaux de béton, un mur blanc, parquet foncé, une vasque, un plan de toilette en stratifié et un sol marron.
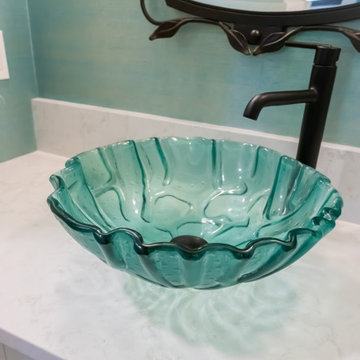
Incorporating bold colors and patterns, this project beautifully reflects our clients' dynamic personalities. Clean lines, modern elements, and abundant natural light enhance the home, resulting in a harmonious fusion of design and personality.
In the compact powder room, we added a stunning glass wash basin, complemented by a sleek mirror and captivating artwork, making it a space where elegance meets functionality.
---
Project by Wiles Design Group. Their Cedar Rapids-based design studio serves the entire Midwest, including Iowa City, Dubuque, Davenport, and Waterloo, as well as North Missouri and St. Louis.
For more about Wiles Design Group, see here: https://wilesdesigngroup.com/
To learn more about this project, see here: https://wilesdesigngroup.com/cedar-rapids-modern-home-renovation

Idées déco pour un WC et toilettes asiatique en bois brun avec un placard sans porte, un sol en bois brun, une vasque, un plan de toilette en bois, un sol marron, un plan de toilette marron, meuble-lavabo encastré, poutres apparentes et du lambris.
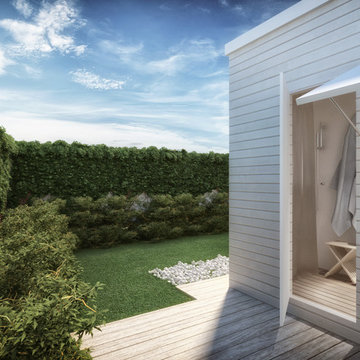
Bagno di servizio esterno per una casa al mare, all'interno di una casetta da giardino.
Idée de décoration pour un petit WC et toilettes design en bois clair avec un placard sans porte, un carrelage blanc, des carreaux de porcelaine, un mur blanc, un sol en carrelage de céramique, une vasque, un plan de toilette en bois, un sol blanc et un plan de toilette blanc.
Idée de décoration pour un petit WC et toilettes design en bois clair avec un placard sans porte, un carrelage blanc, des carreaux de porcelaine, un mur blanc, un sol en carrelage de céramique, une vasque, un plan de toilette en bois, un sol blanc et un plan de toilette blanc.
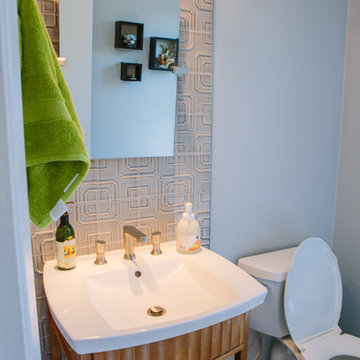
We were excited to take on this full home remodel with our Arvada clients! They have been living in their home for years, and were ready to delve into some major construction to make their home a perfect fit. This home had a lot of its original 1970s features, and we were able to work together to make updates throughout their home to make it fit their more modern tastes. We started by lowering their raised living room to make it level with the rest of their first floor; this not only removed a major tripping hazard, but also gave them a lot more flexibility when it came to placing furniture. To make their newly leveled first floor feel more cohesive we also replaced their mixed flooring with a gorgeous engineered wood flooring throughout the whole first floor. But the second floor wasn’t left out, we also updated their carpet with a subtle patterned grey beauty that tied in with the colors we utilized on the first floor. New taller baseboards throughout their entire home also helped to unify the spaces and brought the update full circle. One of the most dramatic changes we made was to take down all of the original wood railings and replace them custom steel railings. Our goal was to design a staircase that felt lighter and created less of a visual barrier between spaces. We painted the existing stringer a crisp white, and to balance out the cool steel finish, we opted for a wooden handrail. We also replaced the original carpet wrapped steps with dark wooden steps that coordinate with the finish of the handrail. Lighting has a major impact on how we feel about the space we’re in, and we took on this home’s lighting problems head on. By adding recessed lighting to the family room, and replacing all of the light fixtures on the first floor we were able to create more even lighting throughout their home as well as add in a few fun accents in the dining room and stairwell. To update the fireplace in the family room we replaced the original mantel with a dark solid wood beam to clean up the lines of the fireplace. We also replaced the original mirrored gold doors with a more contemporary dark steel finished to help them blend in better. The clients also wanted to tackle their powder room, and already had a beautiful new vanity selected, so we were able to design the rest of the space around it. Our favorite touch was the new accent tile installed from floor to ceiling behind the vanity adding a touch of texture and a clear focal point to the space. Little changes like replacing all of their door hardware, removing the popcorn ceiling, painting the walls, and updating the wet bar by painting the cabinets and installing a new quartz counter went a long way towards making this home a perfect fit for our clients
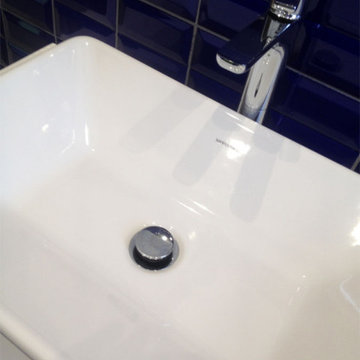
Bagno stretto e lungo, con vasca.
Rivestimento in piastrelle taglio diamantato di colore blu.
Lavabo da appoggio su mobile bespoke.
Exemple d'un petit WC et toilettes tendance avec un placard sans porte, des portes de placard blanches, WC séparés, un carrelage bleu, des carreaux de porcelaine, une vasque, un plan de toilette en bois, un plan de toilette blanc et meuble-lavabo sur pied.
Exemple d'un petit WC et toilettes tendance avec un placard sans porte, des portes de placard blanches, WC séparés, un carrelage bleu, des carreaux de porcelaine, une vasque, un plan de toilette en bois, un plan de toilette blanc et meuble-lavabo sur pied.
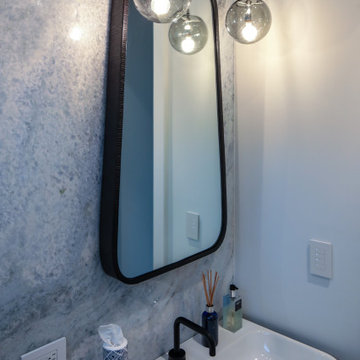
Incorporating a unique blue-chip art collection, this modern Hamptons home was meticulously designed to complement the owners' cherished art collections. The thoughtful design seamlessly integrates tailored storage and entertainment solutions, all while upholding a crisp and sophisticated aesthetic.
This exquisite powder room exudes sophistication with its luxurious marble walls that add a touch of opulence. An elegant mirror enhances the sense of space and reflects the room's tasteful decor.
---Project completed by New York interior design firm Betty Wasserman Art & Interiors, which serves New York City, as well as across the tri-state area and in The Hamptons.
For more about Betty Wasserman, see here: https://www.bettywasserman.com/
To learn more about this project, see here: https://www.bettywasserman.com/spaces/westhampton-art-centered-oceanfront-home/
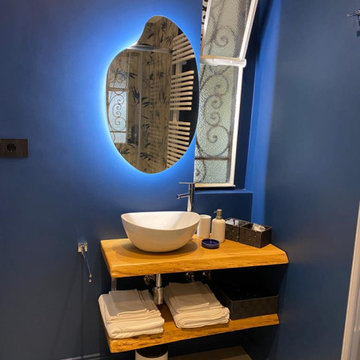
Il lavabo è stato spostato sulla parete della finestrella che da in corridoio per poter sfruttare meglio lo spazio. Lo specchio è retroilluminato e creato dietro mio disegno, così come i due piani in rovere naturale trattato costruiti appositamente dal falegname e staffati a muro. A completamento un lavabo in appoggio ed un miscelatore cromato
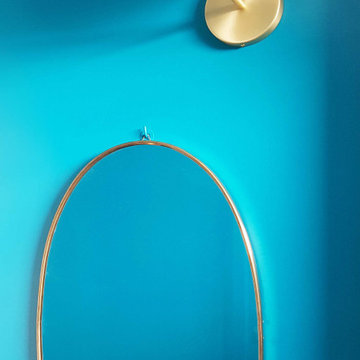
particolare specchio e lampada
Inspiration pour un petit WC suspendu minimaliste avec un placard sans porte, une vasque, un plan de toilette en surface solide, un plan de toilette marron, meuble-lavabo suspendu, un carrelage multicolore, des carreaux de porcelaine, un mur bleu et un sol en marbre.
Inspiration pour un petit WC suspendu minimaliste avec un placard sans porte, une vasque, un plan de toilette en surface solide, un plan de toilette marron, meuble-lavabo suspendu, un carrelage multicolore, des carreaux de porcelaine, un mur bleu et un sol en marbre.
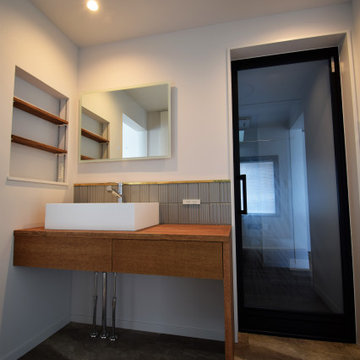
Exemple d'un WC et toilettes moderne en bois foncé avec un placard sans porte, un mur blanc et une vasque.
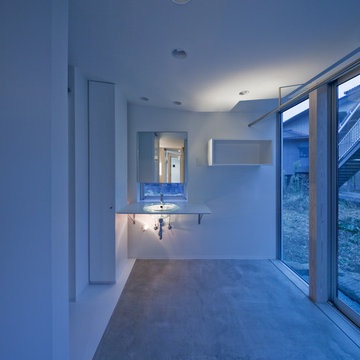
Cette image montre un WC et toilettes design avec un placard sans porte, sol en béton ciré, un lavabo posé, un plan de toilette en surface solide, un sol gris, un plan de toilette blanc et meuble-lavabo suspendu.
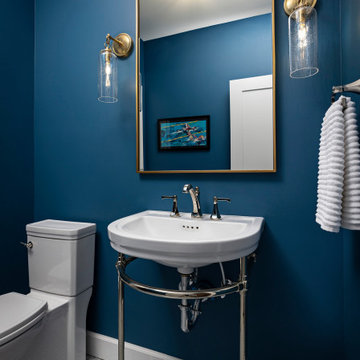
Aménagement d'un WC et toilettes craftsman avec un placard sans porte, un mur bleu et meuble-lavabo sur pied.

廊下・洗面コーナー/
Photo by:ジェ二イクス 佐藤二郎
Idée de décoration pour un WC et toilettes nordique de taille moyenne avec un carrelage blanc, mosaïque, un mur blanc, parquet clair, un lavabo posé, un plan de toilette en bois, un sol beige, un plan de toilette beige, un placard sans porte, des portes de placard blanches, WC à poser, meuble-lavabo encastré, un plafond en papier peint et du papier peint.
Idée de décoration pour un WC et toilettes nordique de taille moyenne avec un carrelage blanc, mosaïque, un mur blanc, parquet clair, un lavabo posé, un plan de toilette en bois, un sol beige, un plan de toilette beige, un placard sans porte, des portes de placard blanches, WC à poser, meuble-lavabo encastré, un plafond en papier peint et du papier peint.

Guest toilet with handcrafted wooden vanity, using recycled wood laminated and including copper strip inlaid to match top mounted copper bowl.
Idée de décoration pour un WC suspendu design en bois clair avec un placard sans porte, un mur multicolore, parquet clair, une vasque et un plan de toilette en bois.
Idée de décoration pour un WC suspendu design en bois clair avec un placard sans porte, un mur multicolore, parquet clair, une vasque et un plan de toilette en bois.
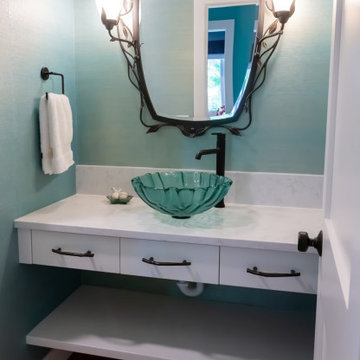
Incorporating bold colors and patterns, this project beautifully reflects our clients' dynamic personalities. Clean lines, modern elements, and abundant natural light enhance the home, resulting in a harmonious fusion of design and personality.
In the compact powder room, we added a stunning glass wash basin, complemented by a sleek mirror and captivating artwork, making it a space where elegance meets functionality.
---
Project by Wiles Design Group. Their Cedar Rapids-based design studio serves the entire Midwest, including Iowa City, Dubuque, Davenport, and Waterloo, as well as North Missouri and St. Louis.
For more about Wiles Design Group, see here: https://wilesdesigngroup.com/
To learn more about this project, see here: https://wilesdesigngroup.com/cedar-rapids-modern-home-renovation
Idées déco de WC et toilettes bleus avec un placard sans porte
3