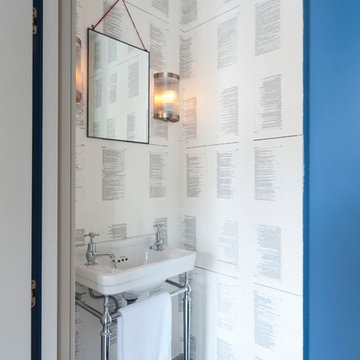Idées déco de WC et toilettes bleus avec un plan vasque
Trier par :
Budget
Trier par:Populaires du jour
1 - 20 sur 34 photos
1 sur 3
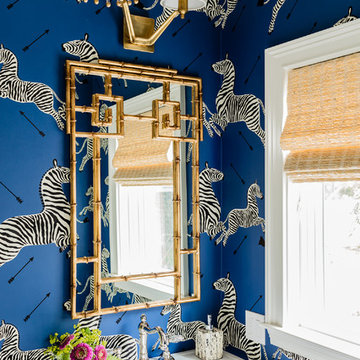
Cette photo montre un WC et toilettes chic avec un plan vasque et un mur bleu.

Aménagement d'un petit WC et toilettes classique avec un placard sans porte, des portes de placard blanches, WC à poser, un carrelage bleu, un mur bleu, parquet foncé, un plan vasque, un plan de toilette en quartz modifié, un sol marron, un plan de toilette blanc, meuble-lavabo sur pied et du papier peint.
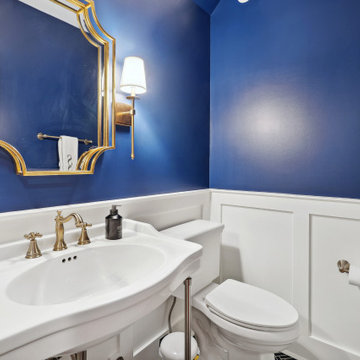
Cette photo montre un petit WC et toilettes chic avec WC séparés, un mur bleu, un sol en carrelage de porcelaine, un plan vasque, un sol noir et boiseries.
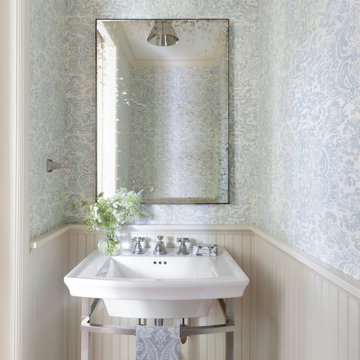
Contractor: Dovetail Renovation
Interior Design: Martha Dayton Design
Photography: Spacecrafting
Aménagement d'un petit WC et toilettes classique avec un plan vasque et du papier peint.
Aménagement d'un petit WC et toilettes classique avec un plan vasque et du papier peint.
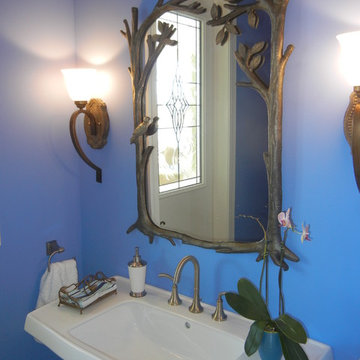
JoAnn L. Munro, ASID
Idée de décoration pour un petit WC et toilettes ethnique avec un mur bleu et un plan vasque.
Idée de décoration pour un petit WC et toilettes ethnique avec un mur bleu et un plan vasque.
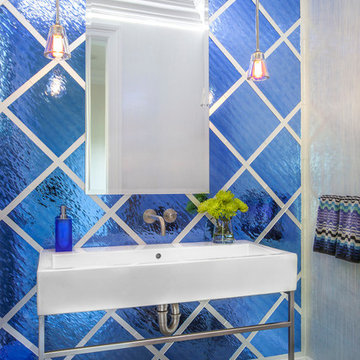
Beckerman Photography
Idées déco pour un WC et toilettes classique de taille moyenne avec un carrelage bleu, un carrelage en pâte de verre, un mur multicolore, un sol en carrelage de porcelaine, un sol gris et un plan vasque.
Idées déco pour un WC et toilettes classique de taille moyenne avec un carrelage bleu, un carrelage en pâte de verre, un mur multicolore, un sol en carrelage de porcelaine, un sol gris et un plan vasque.

We wanted to make a statement in the small powder bathroom with the color blue! Hand-painted wood tiles are on the accent wall behind the mirror, toilet, and sink, creating the perfect pop of design. Brass hardware and plumbing is used on the freestanding sink to give contrast to the blue and green color scheme. An elegant mirror stands tall in order to make the space feel larger. Light green penny floor tile is put in to also make the space feel larger than it is. We decided to add a pop of a complimentary color with a large artwork that has the color orange. This allows the space to take a break from the blue and green color scheme. This powder bathroom is small but mighty.
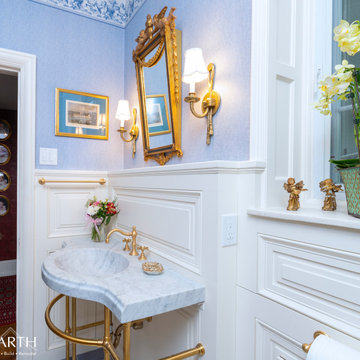
Aménagement d'un WC et toilettes classique de taille moyenne avec WC séparés, un mur bleu, un sol en marbre, un plan vasque, un plan de toilette en marbre, un sol multicolore, un plan de toilette blanc, meuble-lavabo sur pied et boiseries.
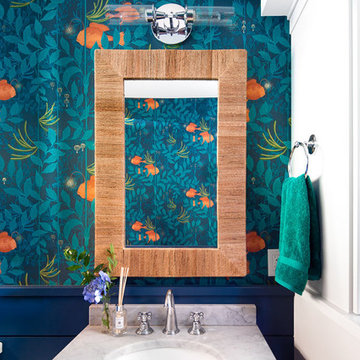
Wynne H Earle Photography
Cette photo montre un WC et toilettes bord de mer de taille moyenne avec un mur multicolore, un sol en bois brun, un plan vasque, un plan de toilette en marbre, un sol marron et un plan de toilette blanc.
Cette photo montre un WC et toilettes bord de mer de taille moyenne avec un mur multicolore, un sol en bois brun, un plan vasque, un plan de toilette en marbre, un sol marron et un plan de toilette blanc.
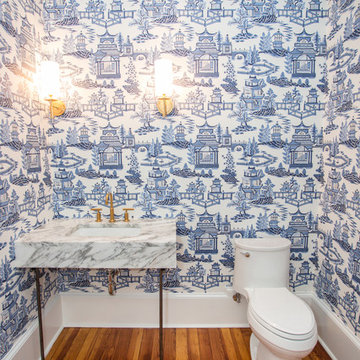
Cette photo montre un petit WC et toilettes asiatique avec WC séparés, un mur bleu, un sol en bois brun, un plan vasque, un plan de toilette en marbre, un sol marron et un plan de toilette blanc.
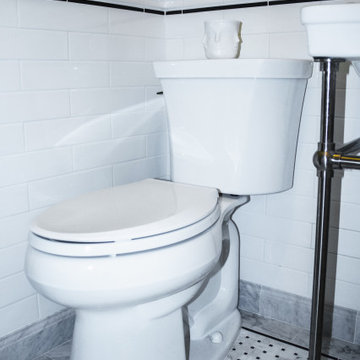
Introducing an exquisitely designed powder room project nestled in a luxurious residence on Riverside Drive, Manhattan, NY. This captivating space seamlessly blends traditional elegance with urban sophistication, reflecting the quintessential charm of the city that never sleeps.
The focal point of this powder room is the enchanting floral green wallpaper that wraps around the walls, evoking a sense of timeless grace and serenity. The design pays homage to classic interior styles, infusing the room with warmth and character.
A key feature of this space is the bespoke tiling, meticulously crafted to complement the overall design. The tiles showcase intricate patterns and textures, creating a harmonious interplay between traditional and contemporary aesthetics. Each piece has been carefully selected and installed by skilled tradesmen, who have dedicated countless hours to perfecting this one-of-a-kind space.
The pièce de résistance of this powder room is undoubtedly the vanity sconce, inspired by the iconic New York City skyline. This exquisite lighting fixture casts a soft, ambient glow that highlights the room's extraordinary details. The sconce pays tribute to the city's architectural prowess while adding a touch of modernity to the overall design.
This remarkable project took two years on and off to complete, with our studio accommodating the process with unwavering commitment and enthusiasm. The collective efforts of the design team, tradesmen, and our studio have culminated in a breathtaking powder room that effortlessly marries traditional elegance with contemporary flair.
We take immense pride in this Riverside Drive powder room project, and we are confident that it will serve as an enchanting retreat for its owners and guests alike. As a testament to our dedication to exceptional design and craftsmanship, this bespoke space showcases the unparalleled beauty of New York City's distinct style and character.
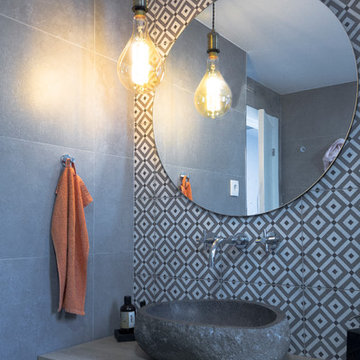
Para las dimensiones de un baño reducido se opta por formas orgánicas que aporten sensación de dinamismo.
El diseño opta por una iluminación a través de una bombilla colocada a un costado del espejo para que de forma especular y con solo un dispositivo de iluminación se multiplique la luminosidad del baño.
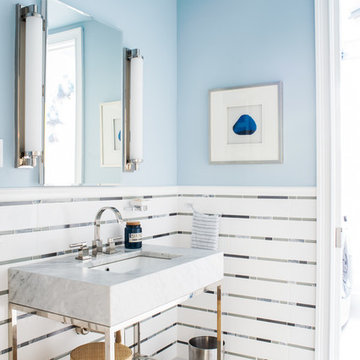
cynthia van elk
Idées déco pour un WC et toilettes bord de mer de taille moyenne avec un placard sans porte, un carrelage blanc, un carrelage multicolore, un sol en carrelage de porcelaine, carrelage en métal, un mur bleu, un plan vasque et un sol multicolore.
Idées déco pour un WC et toilettes bord de mer de taille moyenne avec un placard sans porte, un carrelage blanc, un carrelage multicolore, un sol en carrelage de porcelaine, carrelage en métal, un mur bleu, un plan vasque et un sol multicolore.
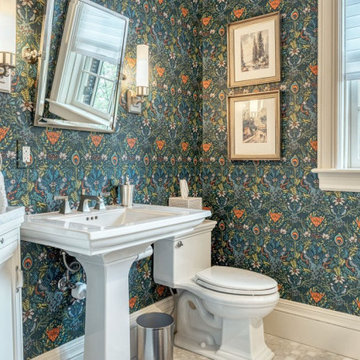
Réalisation d'un WC et toilettes tradition de taille moyenne avec des portes de placard blanches, WC à poser, un plan vasque, un plan de toilette en quartz modifié, un plan de toilette blanc et meuble-lavabo sur pied.
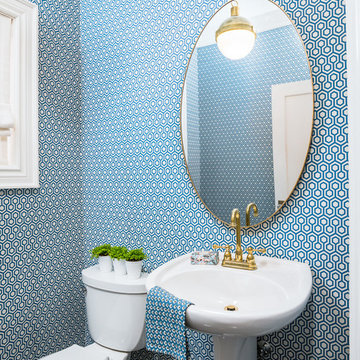
Inspiration pour un WC et toilettes traditionnel avec WC séparés, un mur bleu et un plan vasque.
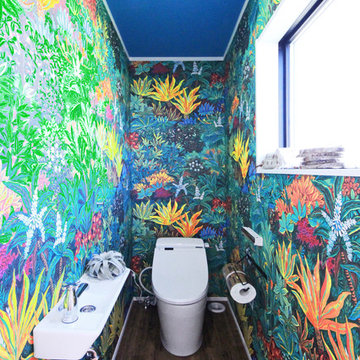
地中熱+太陽光+卓越風+空気+水などの自然の恵みを最大限利用するのが『鳥居建設21』の“ゆとりスタイルの家”の特徴。空気は水蒸気を多く含むと暖かく感じ、少ないと涼しく感じられる。このことを利用し、家自体が呼吸し水蒸気をコントロールする工夫を施している。また真冬の暖房や熱源機からの排熱利用や、吹抜けの大空間に卓越風を利用した真夏の熱気抜き対策などにより四季を通して快適な住空間を実現。高性能フィルターで花粉や粉塵も除去でき空気も新鮮だ。燃料代が超高騰している今だからこそ、超高性能な断熱、気密を重視し、さらに自然の恵みを最大限利用することで、健康で長生きできる創意工夫を施した超低燃費な住環境づくりをご提案できる。モデルルーム見学&家づくり相談会希望の方は、是非一度、お電話・メールにてお問合わせを。
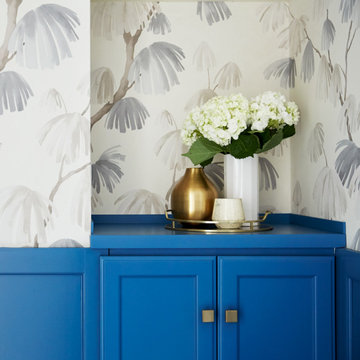
Our Oakland studio used an interplay of printed wallpaper, metal accents, and sleek furniture to give this home a new, chic look:
---
Designed by Oakland interior design studio Joy Street Design. Serving Alameda, Berkeley, Orinda, Walnut Creek, Piedmont, and San Francisco.
For more about Joy Street Design, click here:
https://www.joystreetdesign.com/
To learn more about this project, click here:
https://www.joystreetdesign.com/portfolio/oakland-home-facelift
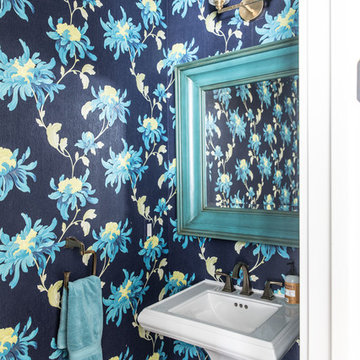
Cette image montre un WC et toilettes traditionnel avec un mur bleu et un plan vasque.
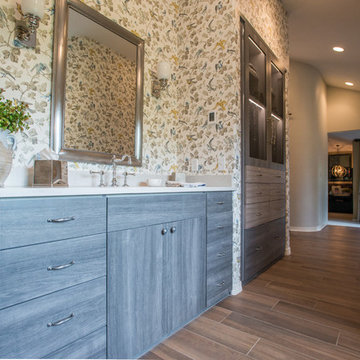
This expanisve master bathroom features a corner vanity, velvet-lined jewelry pull-outs behind doors with metal mesh inserts, and built-in custom cabinetry.
Idées déco de WC et toilettes bleus avec un plan vasque
1
