Idées déco de WC et toilettes bleus avec un sol gris
Trier par :
Budget
Trier par:Populaires du jour
1 - 20 sur 90 photos
1 sur 3

Powder Room remodel in Melrose, MA. Navy blue three-drawer vanity accented with a champagne bronze faucet and hardware, oversized mirror and flanking sconces centered on the main wall above the vanity and toilet, marble mosaic floor tile, and fresh & fun medallion wallpaper from Serena & Lily.

Renovations made this house bright, open, and modern. In addition to installing white oak flooring, we opened up and brightened the living space by removing a wall between the kitchen and family room and added large windows to the kitchen. In the family room, we custom made the built-ins with a clean design and ample storage. In the family room, we custom-made the built-ins. We also custom made the laundry room cubbies, using shiplap that we painted light blue.
Rudloff Custom Builders has won Best of Houzz for Customer Service in 2014, 2015 2016, 2017 and 2019. We also were voted Best of Design in 2016, 2017, 2018, 2019 which only 2% of professionals receive. Rudloff Custom Builders has been featured on Houzz in their Kitchen of the Week, What to Know About Using Reclaimed Wood in the Kitchen as well as included in their Bathroom WorkBook article. We are a full service, certified remodeling company that covers all of the Philadelphia suburban area. This business, like most others, developed from a friendship of young entrepreneurs who wanted to make a difference in their clients’ lives, one household at a time. This relationship between partners is much more than a friendship. Edward and Stephen Rudloff are brothers who have renovated and built custom homes together paying close attention to detail. They are carpenters by trade and understand concept and execution. Rudloff Custom Builders will provide services for you with the highest level of professionalism, quality, detail, punctuality and craftsmanship, every step of the way along our journey together.
Specializing in residential construction allows us to connect with our clients early in the design phase to ensure that every detail is captured as you imagined. One stop shopping is essentially what you will receive with Rudloff Custom Builders from design of your project to the construction of your dreams, executed by on-site project managers and skilled craftsmen. Our concept: envision our client’s ideas and make them a reality. Our mission: CREATING LIFETIME RELATIONSHIPS BUILT ON TRUST AND INTEGRITY.
Photo Credit: Linda McManus Images

Inspiration pour un WC et toilettes asiatique en bois brun de taille moyenne avec un placard sans porte, WC séparés, un carrelage blanc, des carreaux de porcelaine, un mur blanc, sol en béton ciré, une vasque, un plan de toilette en stratifié, un sol gris et un plan de toilette beige.
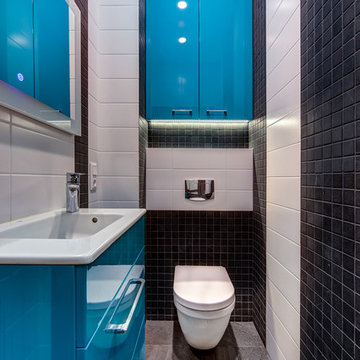
Aménagement d'un WC suspendu contemporain avec un placard à porte plane, des portes de placard bleues, un carrelage blanc, un carrelage noir, un lavabo intégré et un sol gris.

Powder room at the Beach
Ed Gohlich
Cette image montre un petit WC et toilettes marin avec un placard à porte shaker, des portes de placard bleues, WC séparés, un carrelage blanc, un mur bleu, parquet clair, un lavabo encastré, un plan de toilette en quartz modifié, un sol gris et un plan de toilette multicolore.
Cette image montre un petit WC et toilettes marin avec un placard à porte shaker, des portes de placard bleues, WC séparés, un carrelage blanc, un mur bleu, parquet clair, un lavabo encastré, un plan de toilette en quartz modifié, un sol gris et un plan de toilette multicolore.
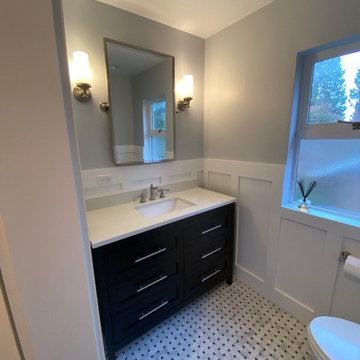
Inspiration pour un petit WC et toilettes craftsman avec un placard avec porte à panneau surélevé, des portes de placard noires, WC séparés, un mur bleu, un sol en carrelage de porcelaine, un lavabo encastré, un plan de toilette en quartz modifié, un sol gris et un plan de toilette blanc.
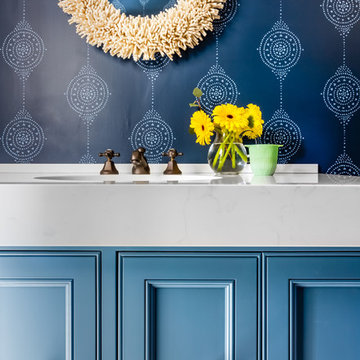
A lovely powder bathroom with a coastal feel welcomes guests in this Seattle area powder bathroom.
Wallpaper & Mirror - Serena + Lily
Faucet - Pottery Barn
Countertop - Quartz
Cabinet Vanity - Acadia Craft
Hardware - Anthropologie
Ceiling + Millwork - Sherwin Williams Pure White

Cloakroom with the 'wow' factor!
Inspiration pour un WC et toilettes bohème en bois foncé avec un placard en trompe-l'oeil, un mur bleu, sol en stratifié, un lavabo suspendu, un plan de toilette en bois, WC séparés, un carrelage gris, un sol gris et un plan de toilette marron.
Inspiration pour un WC et toilettes bohème en bois foncé avec un placard en trompe-l'oeil, un mur bleu, sol en stratifié, un lavabo suspendu, un plan de toilette en bois, WC séparés, un carrelage gris, un sol gris et un plan de toilette marron.
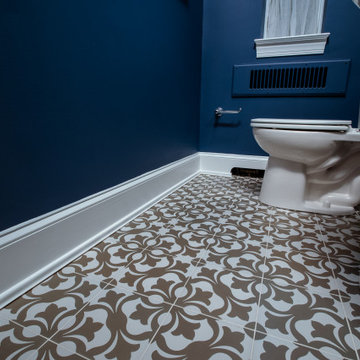
Inspiration pour un petit WC et toilettes traditionnel avec WC séparés, un mur bleu, un sol en carrelage de céramique, un lavabo de ferme, un sol gris et meuble-lavabo sur pied.

Uniquely situated on a double lot high above the river, this home stands proudly amongst the wooded backdrop. The homeowner's decision for the two-toned siding with dark stained cedar beams fits well with the natural setting. Tour this 2,000 sq ft open plan home with unique spaces above the garage and in the daylight basement.
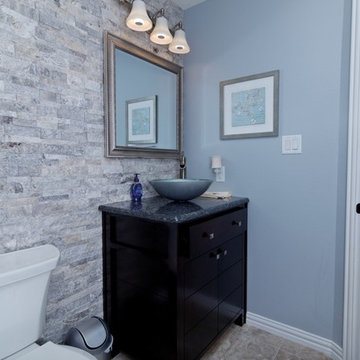
A unique corner powder room near the media room has a gorgeous stone feature wall.
Exemple d'un petit WC et toilettes chic en bois foncé avec une vasque, un placard à porte plane, un plan de toilette en marbre, WC séparés, un mur bleu, un sol en carrelage de céramique, un carrelage gris, un carrelage de pierre et un sol gris.
Exemple d'un petit WC et toilettes chic en bois foncé avec une vasque, un placard à porte plane, un plan de toilette en marbre, WC séparés, un mur bleu, un sol en carrelage de céramique, un carrelage gris, un carrelage de pierre et un sol gris.

Cette photo montre un WC et toilettes tendance avec un mur bleu, sol en béton ciré, un lavabo suspendu et un sol gris.

You’d never know by looking at this stunning cottage that the project began by raising the entire home six feet above the foundation. The Birchwood field team used their expertise to carefully lift the home in order to pour an entirely new foundation. With the base of the home secure, our craftsmen moved indoors to remodel the home’s kitchen and bathrooms.
The sleek kitchen features gray, custom made inlay cabinetry that brings out the detail in the one of a kind quartz countertop. A glitzy marble tile backsplash completes the contemporary styled kitchen.
Photo credit: Phoenix Photographic
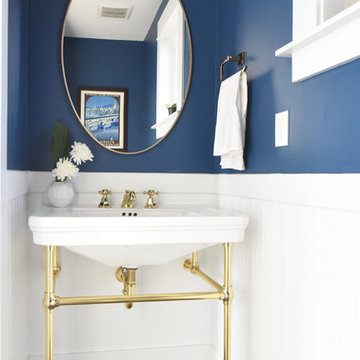
Cette image montre un WC et toilettes craftsman de taille moyenne avec WC à poser, un mur bleu, un lavabo intégré, un sol gris et un sol en carrelage de porcelaine.

A contemporary powder room with bold wallpaper, Photography by Susie Brenner
Réalisation d'un WC et toilettes tradition de taille moyenne avec un placard avec porte à panneau encastré, des portes de placard bleues, un carrelage blanc, des carreaux de céramique, un mur multicolore, un sol en ardoise, un lavabo posé, un plan de toilette en surface solide, un sol gris et un plan de toilette blanc.
Réalisation d'un WC et toilettes tradition de taille moyenne avec un placard avec porte à panneau encastré, des portes de placard bleues, un carrelage blanc, des carreaux de céramique, un mur multicolore, un sol en ardoise, un lavabo posé, un plan de toilette en surface solide, un sol gris et un plan de toilette blanc.
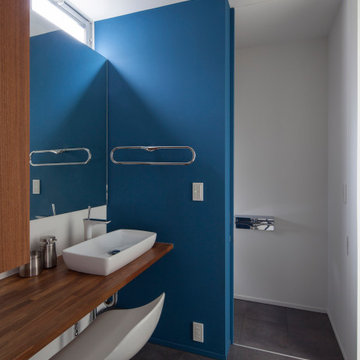
写真 | 堀 隆之
Aménagement d'un petit WC et toilettes moderne en bois foncé avec un placard sans porte, WC à poser, un mur bleu, un sol en carrelage de porcelaine, un plan de toilette en bois, un sol gris, un plan de toilette marron et meuble-lavabo encastré.
Aménagement d'un petit WC et toilettes moderne en bois foncé avec un placard sans porte, WC à poser, un mur bleu, un sol en carrelage de porcelaine, un plan de toilette en bois, un sol gris, un plan de toilette marron et meuble-lavabo encastré.
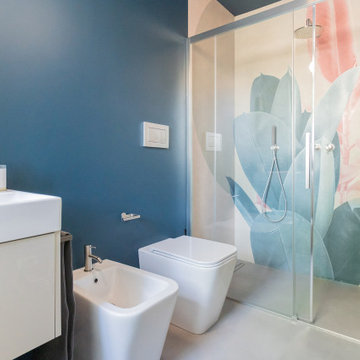
Il bagno completamente stravolto è caratterizzato dalla presenza nella doccia della carta da parati che dà un tocco unico e importante a questo bagno dalle pareti blu/grigio
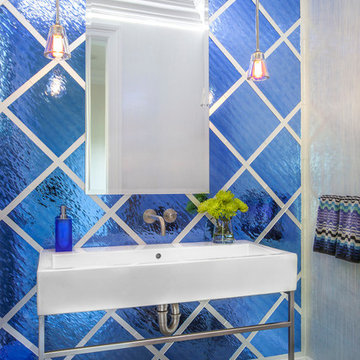
Beckerman Photography
Idées déco pour un WC et toilettes classique de taille moyenne avec un carrelage bleu, un carrelage en pâte de verre, un mur multicolore, un sol en carrelage de porcelaine, un sol gris et un plan vasque.
Idées déco pour un WC et toilettes classique de taille moyenne avec un carrelage bleu, un carrelage en pâte de verre, un mur multicolore, un sol en carrelage de porcelaine, un sol gris et un plan vasque.

Powder Room remodel in Melrose, MA. Navy blue three-drawer vanity accented with a champagne bronze faucet and hardware, oversized mirror and flanking sconces centered on the main wall above the vanity and toilet, marble mosaic floor tile, and fresh & fun medallion wallpaper from Serena & Lily.
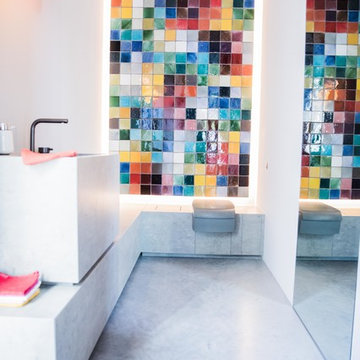
Aménagement d'un WC et toilettes contemporain de taille moyenne avec sol en béton ciré, un carrelage multicolore, un carrelage en pâte de verre, un mur blanc, un lavabo de ferme, un plan de toilette en béton, un sol gris et un plan de toilette gris.
Idées déco de WC et toilettes bleus avec un sol gris
1