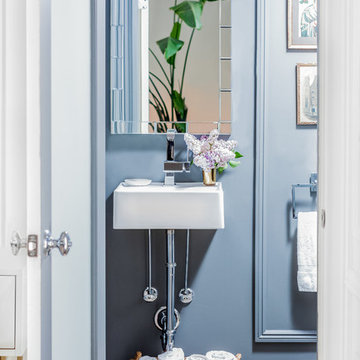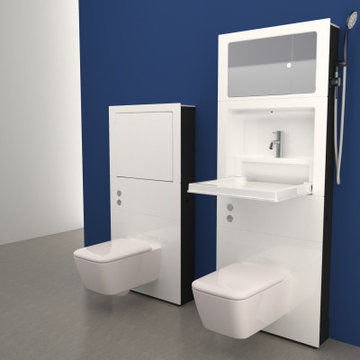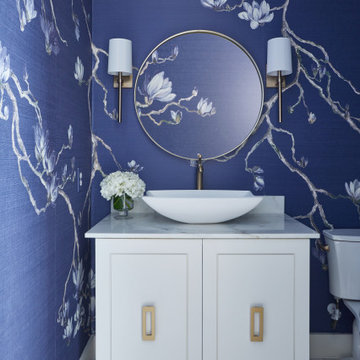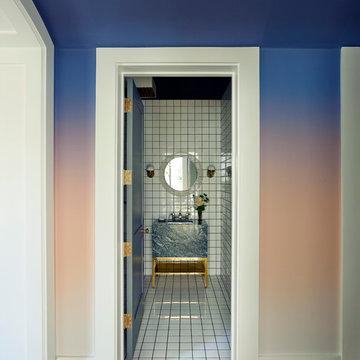Idées déco de WC et toilettes bleus
Trier par:Populaires du jour
21 - 40 sur 2 628 photos
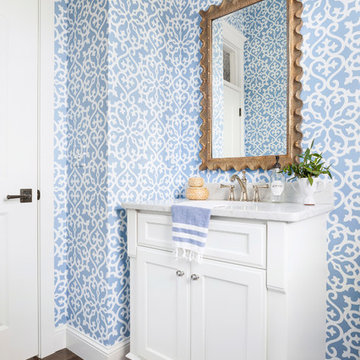
Spacecrafting Photography
Inspiration pour un WC et toilettes marin avec un placard avec porte à panneau encastré, des portes de placard blanches, un mur multicolore, parquet foncé, un lavabo encastré, un plan de toilette en marbre et un plan de toilette gris.
Inspiration pour un WC et toilettes marin avec un placard avec porte à panneau encastré, des portes de placard blanches, un mur multicolore, parquet foncé, un lavabo encastré, un plan de toilette en marbre et un plan de toilette gris.

Cette image montre un WC et toilettes traditionnel en bois brun avec un placard avec porte à panneau encastré, un mur bleu, un lavabo encastré et un sol multicolore.
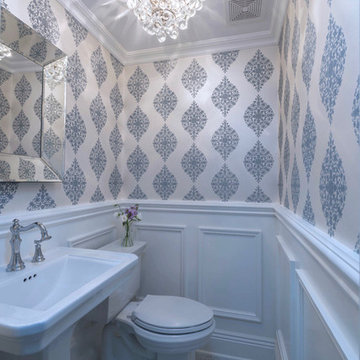
Inspiration pour un petit WC et toilettes traditionnel avec WC à poser, un mur blanc, un sol en marbre et un lavabo de ferme.
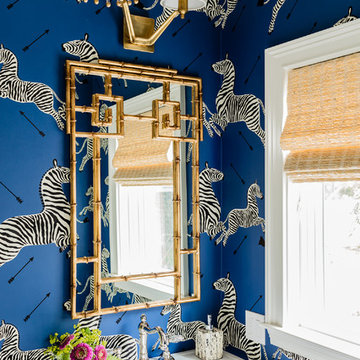
Cette photo montre un WC et toilettes chic avec un plan vasque et un mur bleu.

Mike Kaskel
Idées déco pour un petit WC et toilettes craftsman avec WC séparés, un carrelage blanc, des carreaux de porcelaine, un mur violet, un sol en carrelage de porcelaine et un lavabo suspendu.
Idées déco pour un petit WC et toilettes craftsman avec WC séparés, un carrelage blanc, des carreaux de porcelaine, un mur violet, un sol en carrelage de porcelaine et un lavabo suspendu.

The corner lot at the base of San Jacinto Mountain in the Vista Las Palmas tract in Palm Springs included an altered mid-century residence originally designed by Charles Dubois with a simple, gabled roof originally in the ‘Atomic Ranch’ style and sweeping mountain views to the west and south. The new owners wanted a comprehensive, contemporary, and visually connected redo of both interior and exterior spaces within the property. The project buildout included approximately 600 SF of new interior space including a new freestanding pool pavilion at the southeast corner of the property which anchors the new rear yard pool space and provides needed covered exterior space on the site during the typical hot desert days. Images by Steve King Architectural Photography
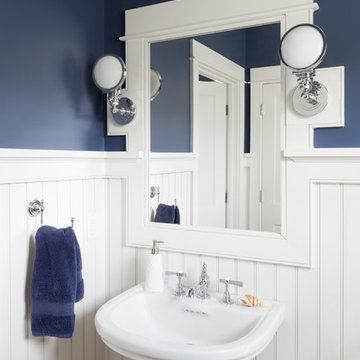
Yorgos Efthymiadis
Aménagement d'un WC et toilettes bord de mer avec un lavabo de ferme et un mur bleu.
Aménagement d'un WC et toilettes bord de mer avec un lavabo de ferme et un mur bleu.
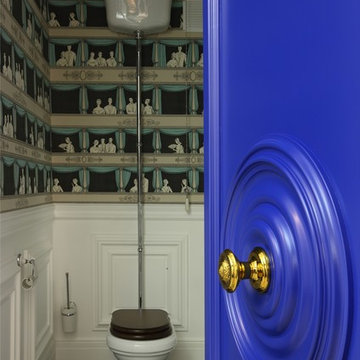
Inspiration pour un WC et toilettes bohème avec WC séparés et un mur multicolore.
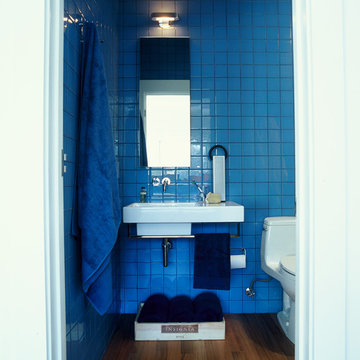
Réalisation d'un WC et toilettes minimaliste avec un lavabo suspendu, WC à poser, un carrelage bleu et un carrelage en pâte de verre.

Aménagement d'un WC et toilettes classique de taille moyenne avec un placard en trompe-l'oeil, des portes de placard bleues, un mur beige, parquet clair, un lavabo encastré, un plan de toilette en marbre, un sol marron, un plan de toilette multicolore, meuble-lavabo sur pied et du papier peint.

Design: Coote & Co
Build: Mt Gisborne Homes
Kitchen: Connors Kitchens by Design
Photography: Lisa Cohen
As a space for both family and guests to use when entertaining, the powder room in this Mount Macedon home needed to be both practical and fun. Considering the room’s lack of natural light, designer Charlotte Coote decided to keep the tones dark and moody, pairing high-gloss dark blue painted timber and textural lineal wallpaper with warm nickel tapware from Perrin & Rowe.

A secondary hallway leads into a guest wing which features the powder room. The decorative tile flooring of the entryway and the kitchen was intentionally run into the powder room. The cabinet which features an integrated white glass counter/sink was procured from a specialized website. An Arabian silver-leafed mirror is mounted over a silk-based wall covering by Phillip Jeffries.

Réalisation d'un WC et toilettes tradition avec des portes de placard blanches, WC séparés, parquet foncé, un lavabo encastré, un plan de toilette en quartz modifié, un sol marron, un plan de toilette gris, un placard avec porte à panneau surélevé et un mur multicolore.
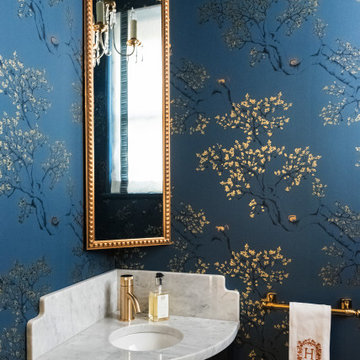
Here you can see the corner vanity, corner-hung mirror, and a bit of the light fixture and custom window shade! Perfectly beautiful efficiency in a small space!
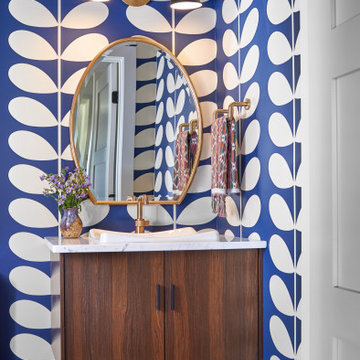
Exemple d'un WC et toilettes rétro en bois foncé avec un placard en trompe-l'oeil, un mur multicolore, parquet clair, un lavabo posé et un plan de toilette blanc.

Jon Hohman
Cette photo montre un grand WC et toilettes chic avec un placard avec porte à panneau surélevé, des portes de placard blanches, WC à poser, un mur bleu, un sol en carrelage de porcelaine, un lavabo encastré, un plan de toilette en quartz modifié, un sol blanc et un plan de toilette blanc.
Cette photo montre un grand WC et toilettes chic avec un placard avec porte à panneau surélevé, des portes de placard blanches, WC à poser, un mur bleu, un sol en carrelage de porcelaine, un lavabo encastré, un plan de toilette en quartz modifié, un sol blanc et un plan de toilette blanc.
Idées déco de WC et toilettes bleus
2
