Idées déco de WC et toilettes bord de mer avec un carrelage blanc
Trier par :
Budget
Trier par:Populaires du jour
1 - 20 sur 138 photos
1 sur 3

Idées déco pour un petit WC et toilettes bord de mer avec un placard à porte shaker, des portes de placard bleues, un carrelage blanc, du carrelage en marbre, un mur gris, un sol en bois brun, un lavabo encastré, un plan de toilette en quartz modifié, un sol marron et un plan de toilette blanc.

Santa Barbara - Classically Chic. This collection blends natural stones and elements to create a space that is airy and bright.
Cette photo montre un petit WC et toilettes bord de mer en bois vieilli avec un placard à porte plane, WC à poser, un carrelage blanc, un mur gris, un lavabo intégré, un plan de toilette en quartz modifié, un plan de toilette blanc, meuble-lavabo sur pied et du lambris de bois.
Cette photo montre un petit WC et toilettes bord de mer en bois vieilli avec un placard à porte plane, WC à poser, un carrelage blanc, un mur gris, un lavabo intégré, un plan de toilette en quartz modifié, un plan de toilette blanc, meuble-lavabo sur pied et du lambris de bois.

Aménagement d'un petit WC et toilettes bord de mer avec un placard à porte shaker, des portes de placard blanches, WC séparés, un carrelage blanc, des carreaux de céramique, un mur noir, un sol en bois brun, un lavabo encastré, un plan de toilette en quartz modifié, un sol marron, un plan de toilette blanc, meuble-lavabo encastré et du papier peint.
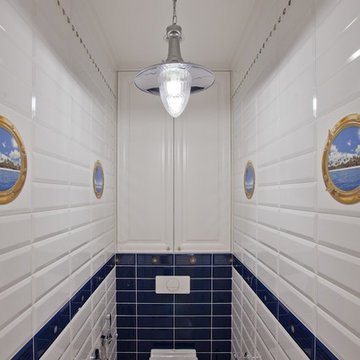
Cette photo montre un petit WC suspendu bord de mer avec un carrelage bleu, un carrelage blanc, des carreaux de céramique, un sol en carrelage de céramique et un sol blanc.

Vanity
Design by Dalton Carpet One
Wellborn Cabinets- Cabinet Finish: Vanity: Character Cherry, Storage: Maple Willow Bronze; Door style: Madison Inset; Countertop: LG Viaterra Sienna Sand; Floor Tile: Alpha Brick, Country Mix, Grout: Mapei Pewter; Paint: Sherwin Williams SW 6150 Universal Khaki
Photo by: Dennis McDaniel

Continuing the relaxed beach theme through from the open plan kitchen, dining and living this powder room is light, airy and packed full of texture. The wall hung ribbed vanity, white textured tile and venetian plaster walls ooze tactility. A touch of warmth is brought into the space with the addition of the natural wicker wall sconces and reclaimed timber shelves which provide both storage and an ideal display area.
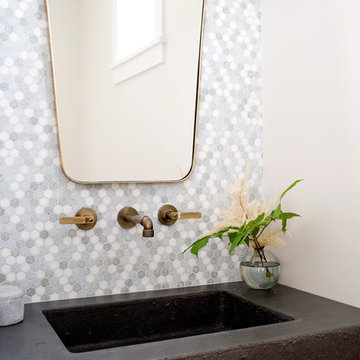
A beach-front new construction home on Wells Beach. A collaboration with R. Moody and Sons construction. Photographs by James R. Salomon.
Réalisation d'un WC et toilettes marin avec un carrelage gris, un carrelage multicolore, un carrelage blanc, mosaïque, un mur blanc, un lavabo intégré et un plan de toilette noir.
Réalisation d'un WC et toilettes marin avec un carrelage gris, un carrelage multicolore, un carrelage blanc, mosaïque, un mur blanc, un lavabo intégré et un plan de toilette noir.

In Southern California there are pockets of darling cottages built in the early 20th century that we like to call jewelry boxes. They are quaint, full of charm and usually a bit cramped. Our clients have a growing family and needed a modern, functional home. They opted for a renovation that directly addressed their concerns.
When we first saw this 2,170 square-foot 3-bedroom beach cottage, the front door opened directly into a staircase and a dead-end hallway. The kitchen was cramped, the living room was claustrophobic and everything felt dark and dated.
The big picture items included pitching the living room ceiling to create space and taking down a kitchen wall. We added a French oven and luxury range that the wife had always dreamed about, a custom vent hood, and custom-paneled appliances.
We added a downstairs half-bath for guests (entirely designed around its whimsical wallpaper) and converted one of the existing bathrooms into a Jack-and-Jill, connecting the kids’ bedrooms, with double sinks and a closed-off toilet and shower for privacy.
In the bathrooms, we added white marble floors and wainscoting. We created storage throughout the home with custom-cabinets, new closets and built-ins, such as bookcases, desks and shelving.
White Sands Design/Build furnished the entire cottage mostly with commissioned pieces, including a custom dining table and upholstered chairs. We updated light fixtures and added brass hardware throughout, to create a vintage, bo-ho vibe.
The best thing about this cottage is the charming backyard accessory dwelling unit (ADU), designed in the same style as the larger structure. In order to keep the ADU it was necessary to renovate less than 50% of the main home, which took some serious strategy, otherwise the non-conforming ADU would need to be torn out. We renovated the bathroom with white walls and pine flooring, transforming it into a get-away that will grow with the girls.

Réalisation d'un WC et toilettes marin de taille moyenne avec un placard à porte plane, des portes de placard marrons, WC séparés, un carrelage blanc, des carreaux de céramique, un mur blanc, parquet clair, une vasque, un plan de toilette en quartz modifié, un sol beige et un plan de toilette gris.

Cette photo montre un petit WC et toilettes bord de mer en bois clair avec un placard en trompe-l'oeil, un carrelage blanc, du carrelage en marbre, un mur bleu, un sol en calcaire, une vasque, un plan de toilette en marbre, un sol marron et un plan de toilette blanc.
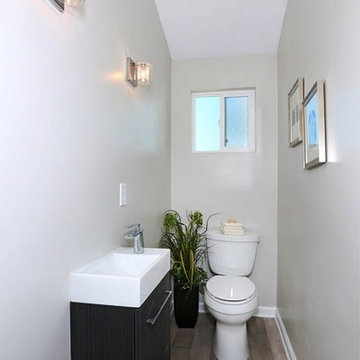
SURTERRE PROPERTIES
Aménagement d'un petit WC et toilettes bord de mer avec un placard à porte plane, des portes de placard noires, WC à poser, un carrelage blanc, des dalles de pierre, un mur gris, parquet foncé, un lavabo posé et un plan de toilette en surface solide.
Aménagement d'un petit WC et toilettes bord de mer avec un placard à porte plane, des portes de placard noires, WC à poser, un carrelage blanc, des dalles de pierre, un mur gris, parquet foncé, un lavabo posé et un plan de toilette en surface solide.
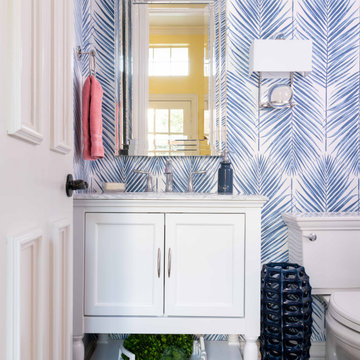
Cette image montre un petit WC et toilettes marin avec un placard avec porte à panneau encastré, des portes de placard blanches, WC séparés, un carrelage blanc, un mur bleu, un sol en bois brun, un lavabo encastré, un plan de toilette en marbre, un plan de toilette blanc, meuble-lavabo sur pied et du papier peint.
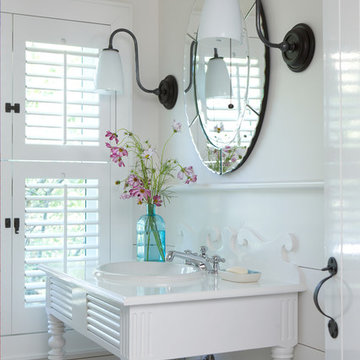
Exemple d'un petit WC et toilettes bord de mer avec un placard sans porte, des portes de placard blanches, un carrelage blanc, un mur blanc, un sol en carrelage de porcelaine, un plan vasque, un plan de toilette en surface solide et un sol beige.

Eye-Land: Named for the expansive white oak savanna views, this beautiful 5,200-square foot family home offers seamless indoor/outdoor living with five bedrooms and three baths, and space for two more bedrooms and a bathroom.
The site posed unique design challenges. The home was ultimately nestled into the hillside, instead of placed on top of the hill, so that it didn’t dominate the dramatic landscape. The openness of the savanna exposes all sides of the house to the public, which required creative use of form and materials. The home’s one-and-a-half story form pays tribute to the site’s farming history. The simplicity of the gable roof puts a modern edge on a traditional form, and the exterior color palette is limited to black tones to strike a stunning contrast to the golden savanna.
The main public spaces have oversized south-facing windows and easy access to an outdoor terrace with views overlooking a protected wetland. The connection to the land is further strengthened by strategically placed windows that allow for views from the kitchen to the driveway and auto court to see visitors approach and children play. There is a formal living room adjacent to the front entry for entertaining and a separate family room that opens to the kitchen for immediate family to gather before and after mealtime.

Photography: Eric Roth
Aménagement d'un petit WC et toilettes bord de mer avec un placard en trompe-l'oeil, des portes de placard blanches, WC séparés, un carrelage blanc, un mur gris, un lavabo encastré, un plan de toilette en marbre, un plan de toilette gris, un carrelage métro, un sol en carrelage de terre cuite et un sol blanc.
Aménagement d'un petit WC et toilettes bord de mer avec un placard en trompe-l'oeil, des portes de placard blanches, WC séparés, un carrelage blanc, un mur gris, un lavabo encastré, un plan de toilette en marbre, un plan de toilette gris, un carrelage métro, un sol en carrelage de terre cuite et un sol blanc.
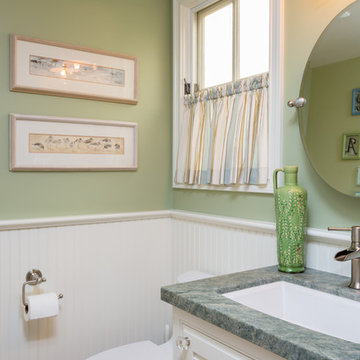
A beach-themed powder room with real tongue and groove wainscot. The light green and white color scheme combined with the marble countertops give this bathroom an airy, clean feeling.
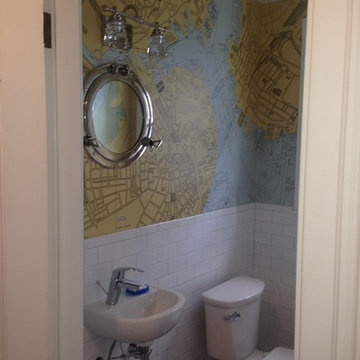
Cette photo montre un petit WC et toilettes bord de mer avec WC séparés, un carrelage blanc, un carrelage métro, un mur bleu et un lavabo suspendu.
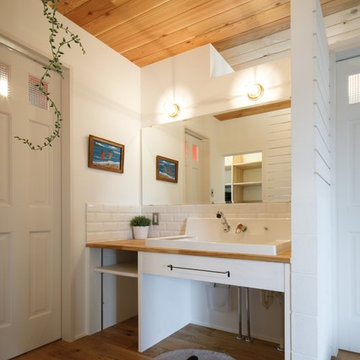
Cette image montre un WC et toilettes marin avec un placard à porte plane, des portes de placard blanches, un carrelage blanc, un mur blanc, un sol en bois brun, une vasque, un plan de toilette en bois, un sol marron et un plan de toilette blanc.
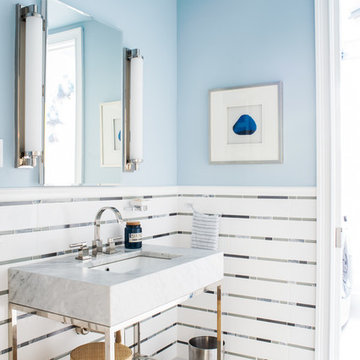
cynthia van elk
Idées déco pour un WC et toilettes bord de mer de taille moyenne avec un placard sans porte, un carrelage blanc, un carrelage multicolore, un sol en carrelage de porcelaine, carrelage en métal, un mur bleu, un plan vasque et un sol multicolore.
Idées déco pour un WC et toilettes bord de mer de taille moyenne avec un placard sans porte, un carrelage blanc, un carrelage multicolore, un sol en carrelage de porcelaine, carrelage en métal, un mur bleu, un plan vasque et un sol multicolore.

This cottage remodel on Lake Charlevoix was such a fun project to work on. We really strived to bring in the coastal elements around the home to give this cottage it's asthetics. You will see a lot of whites, light blues, and some grey/greige accents as well.
Idées déco de WC et toilettes bord de mer avec un carrelage blanc
1