Idées déco de WC et toilettes bord de mer avec un lavabo encastré
Trier par :
Budget
Trier par:Populaires du jour
121 - 140 sur 463 photos
1 sur 3
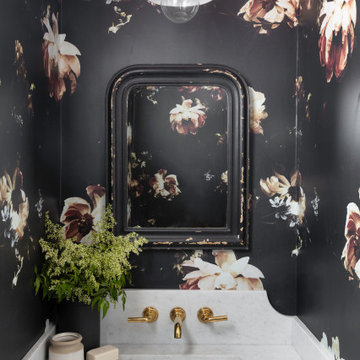
Réalisation d'un WC et toilettes marin avec un mur multicolore, un lavabo encastré, un plan de toilette blanc et du papier peint.
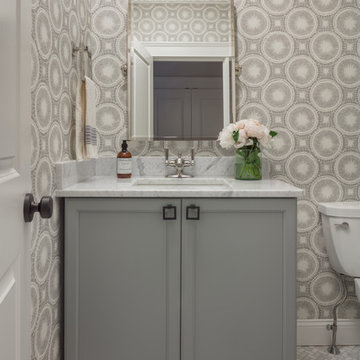
Cette image montre un WC et toilettes marin avec des portes de placard grises, un sol en marbre, un lavabo encastré, un plan de toilette en marbre, un placard avec porte à panneau encastré, un mur multicolore et un plan de toilette blanc.
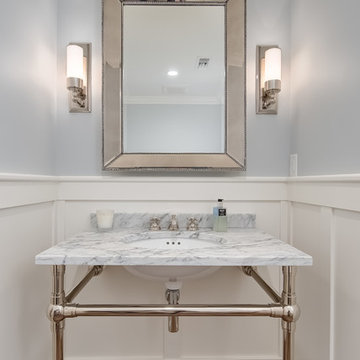
Hall powder room with chrome fixture accents, white wainscot, mirror frame Restoration Hardware mirror,
Inspiration pour un petit WC et toilettes marin avec un placard avec porte à panneau encastré, des portes de placard blanches, un mur gris, parquet clair, un lavabo encastré et un plan de toilette en marbre.
Inspiration pour un petit WC et toilettes marin avec un placard avec porte à panneau encastré, des portes de placard blanches, un mur gris, parquet clair, un lavabo encastré et un plan de toilette en marbre.
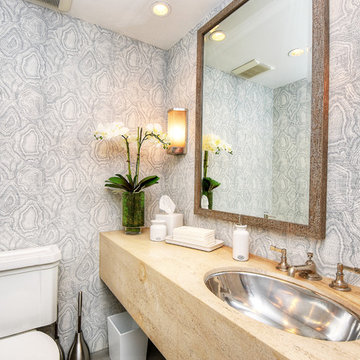
Cette image montre un petit WC et toilettes marin avec WC à poser, un mur gris, un lavabo encastré et un plan de toilette en bois.

An elegant powder room with navy wallpaper and a touch of shine
Photo by Ashley Avila Photography
Idées déco pour un petit WC et toilettes bord de mer avec des portes de placard blanches, un mur bleu, un lavabo encastré, un plan de toilette en quartz modifié, un sol beige, un plan de toilette blanc, meuble-lavabo encastré, du papier peint et un placard à porte plane.
Idées déco pour un petit WC et toilettes bord de mer avec des portes de placard blanches, un mur bleu, un lavabo encastré, un plan de toilette en quartz modifié, un sol beige, un plan de toilette blanc, meuble-lavabo encastré, du papier peint et un placard à porte plane.
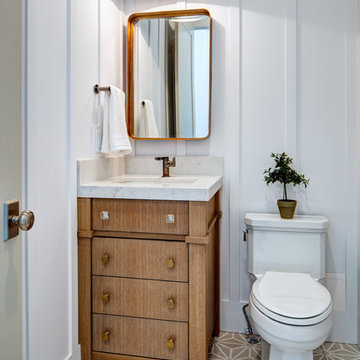
Exemple d'un petit WC et toilettes bord de mer en bois brun avec un placard en trompe-l'oeil, WC à poser, un lavabo encastré, un plan de toilette en marbre, un mur blanc, un sol beige et un plan de toilette blanc.
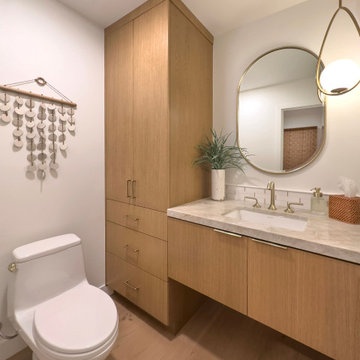
warm white oak cabinets, added storage, Taj Mahal quartzite countertop, brass lighting, plumbing and mirror
Idées déco pour un petit WC et toilettes bord de mer en bois brun avec un placard à porte plane, WC à poser, un mur beige, un lavabo encastré, un plan de toilette en quartz, un plan de toilette beige et meuble-lavabo suspendu.
Idées déco pour un petit WC et toilettes bord de mer en bois brun avec un placard à porte plane, WC à poser, un mur beige, un lavabo encastré, un plan de toilette en quartz, un plan de toilette beige et meuble-lavabo suspendu.

Exemple d'un petit WC et toilettes bord de mer avec un placard à porte shaker, des portes de placards vertess, WC à poser, un mur blanc, un sol en carrelage de terre cuite, un lavabo encastré, un plan de toilette en quartz modifié, un sol vert, un plan de toilette blanc, meuble-lavabo encastré et du papier peint.
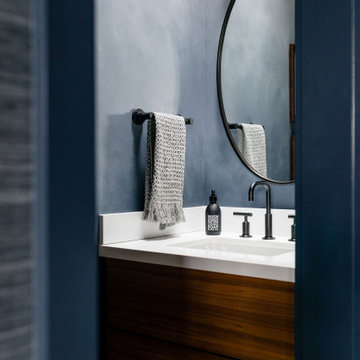
Idée de décoration pour un WC et toilettes marin en bois brun de taille moyenne avec un placard à porte plane, un mur bleu, un lavabo encastré, un plan de toilette en quartz modifié, un plan de toilette blanc et meuble-lavabo encastré.
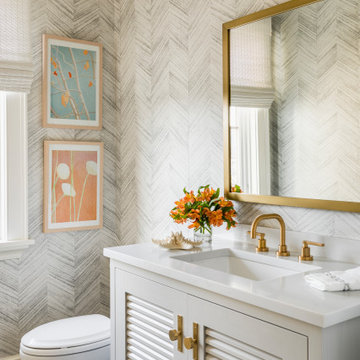
BATHROOM DESIGN - VANITY, PLUMBING FIXTURES & LIGHTING BY HEIDI PIRON DESIGN.
Cette image montre un WC et toilettes marin avec un placard à porte persienne, des portes de placard grises, un mur gris, un lavabo encastré, un sol gris et un plan de toilette blanc.
Cette image montre un WC et toilettes marin avec un placard à porte persienne, des portes de placard grises, un mur gris, un lavabo encastré, un sol gris et un plan de toilette blanc.
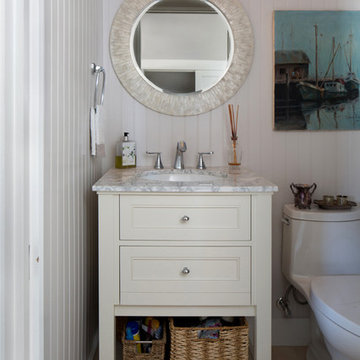
Photography by Caryn B. Davis
Located in the Cornfield Point area of Old Saybrook along Long Island Sound, this project brought a classic, yet forgotten beach house back to life. Through a little detective work and some creative ingenuity, we restored and enhanced the exterior to it’s former glory and transformed the interior to a highly efficient and functional home all the while uplifting its quaint cottage charm. On the exterior, we recreated a wonderful, airy front porch with cozy bench seats that look out to the water. The white cedar shingle siding is pre-bleached with a subtle flair at the bottom and a delicate break at mid-elevation. The asphalt shingles are not only beautifully matched with the siding, but offer superior reflective qualities to dissipate the heat of the summer sun. On the interior, we joined the front seasonal porch with the family room to form a larger, open living and dining space with paneled walls and ceilings anchored by the original round stone fireplace. In the rear, we carefully crafted a galley kitchen and laundry space with an adjacent first floor master suite. The diminutive house and property posed multiple practical and regulatory challenges which were overcome by a strong team effort, due diligence, and a commitment to the process.
John R. Schroeder, AIA is a professional design firm specializing in architecture, interiors, and planning. We have over 30 years experience with projects of all types, sizes, and levels of complexity. Because we love what we do, we approach our work with enthusiasm and dedication. We are committed to the highest level of design and service on each and every project. We engage our clients in positive and rewarding collaborations. We strive to exceed expectations through our attention to detail, our understanding of the “big picture”, and our ability to effectively manage a team of design professionals, industry representatives, and building contractors. We carefully analyze budgets and project objectives to assist clients with wise fund allocation.
We continually monitor and research advances in technology, materials, and construction methods, both sustainable and otherwise, to provide a responsible, well-suited, and cost effective product. Our design solutions are highly functional using both innovative and traditional approaches. Our aesthetic style is flexible and open, blending cues from client desires, building function, site context, and material properties, making each project unique, personalized, and enduring.
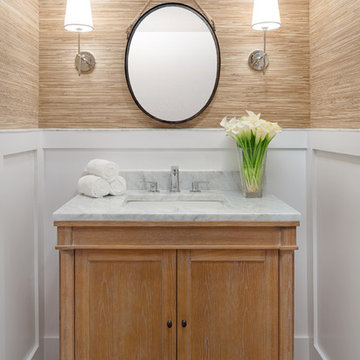
Photo by Micah Dimitriadis Photography.
Design by Molly O'Neil Designs
Exemple d'un WC et toilettes bord de mer en bois brun avec un placard en trompe-l'oeil, un mur marron, parquet clair, un lavabo encastré et un plan de toilette gris.
Exemple d'un WC et toilettes bord de mer en bois brun avec un placard en trompe-l'oeil, un mur marron, parquet clair, un lavabo encastré et un plan de toilette gris.
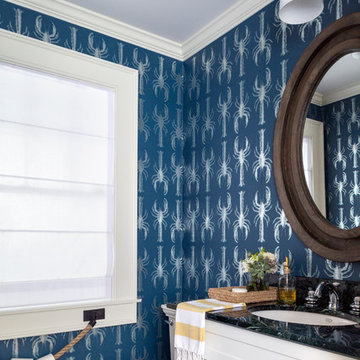
Powder room with custom made metallic and blue lobster wallpaper. Reclaimed wood mirror, and rope as toilet paper holder.
See more at: http://chango.co/portfolio/east-hampton-beach-cottage/
Photo by: Ball & Albanese
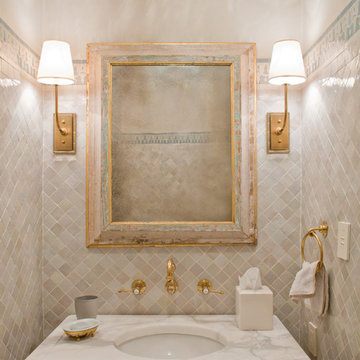
Cette photo montre un WC et toilettes bord de mer avec un lavabo encastré, un carrelage beige et un mur beige.

Builder: Michels Homes
Interior Design: Talla Skogmo Interior Design
Cabinetry Design: Megan at Michels Homes
Photography: Scott Amundson Photography
Réalisation d'un WC et toilettes marin de taille moyenne avec un placard avec porte à panneau encastré, des portes de placards vertess, WC à poser, un carrelage vert, un mur multicolore, parquet foncé, un lavabo encastré, un plan de toilette en marbre, un sol marron, un plan de toilette blanc, meuble-lavabo encastré et du papier peint.
Réalisation d'un WC et toilettes marin de taille moyenne avec un placard avec porte à panneau encastré, des portes de placards vertess, WC à poser, un carrelage vert, un mur multicolore, parquet foncé, un lavabo encastré, un plan de toilette en marbre, un sol marron, un plan de toilette blanc, meuble-lavabo encastré et du papier peint.

The challenge: take a run-of-the mill colonial-style house and turn it into a vibrant, Cape Cod beach home. The creative and resourceful crew at SV Design rose to the occasion and rethought the box. Given a coveted location and cherished ocean view on a challenging lot, SV’s architects looked for the best bang for the buck to expand where possible and open up the home inside and out. Windows were added to take advantage of views and outdoor spaces—also maximizing water-views were added in key locations.
The result: a home that causes the neighbors to stop the new owners and express their appreciation for making such a stunning improvement. A home to accommodate everyone and many years of enjoyment to come.
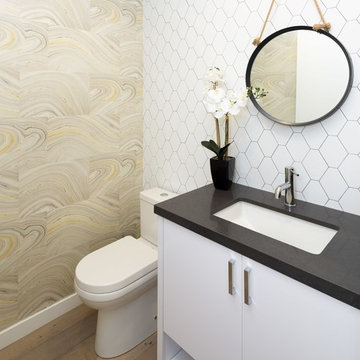
Réalisation d'un WC et toilettes marin avec un placard à porte plane, des portes de placard blanches, un mur multicolore, parquet clair, un lavabo encastré et un plan de toilette noir.

Réalisation d'un WC et toilettes marin en bois clair avec un placard à porte plane, un mur multicolore, un lavabo encastré, un sol gris et un plan de toilette gris.

Coastal style powder room remodeling in Alexandria VA with blue vanity, blue wall paper, and hardwood flooring.
Réalisation d'un petit WC et toilettes marin avec un placard en trompe-l'oeil, des portes de placard bleues, WC à poser, un carrelage bleu, un mur multicolore, un sol en bois brun, un lavabo encastré, un plan de toilette en quartz modifié, un sol marron, un plan de toilette blanc, meuble-lavabo sur pied et du papier peint.
Réalisation d'un petit WC et toilettes marin avec un placard en trompe-l'oeil, des portes de placard bleues, WC à poser, un carrelage bleu, un mur multicolore, un sol en bois brun, un lavabo encastré, un plan de toilette en quartz modifié, un sol marron, un plan de toilette blanc, meuble-lavabo sur pied et du papier peint.

Cette photo montre un WC et toilettes bord de mer en bois clair de taille moyenne avec un placard à porte plane, WC séparés, un mur gris, un sol en travertin, un lavabo encastré, un plan de toilette en marbre, un sol gris et un plan de toilette blanc.
Idées déco de WC et toilettes bord de mer avec un lavabo encastré
7