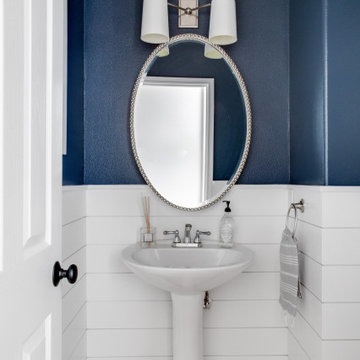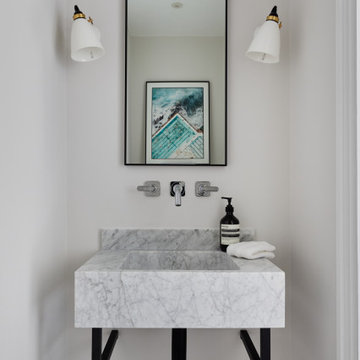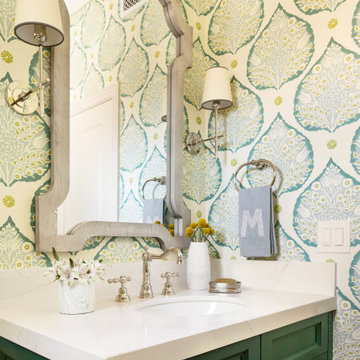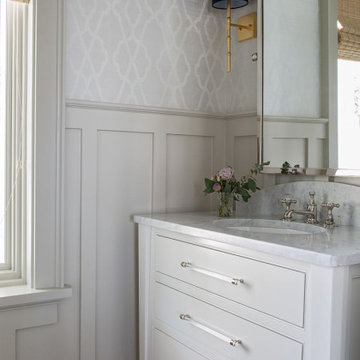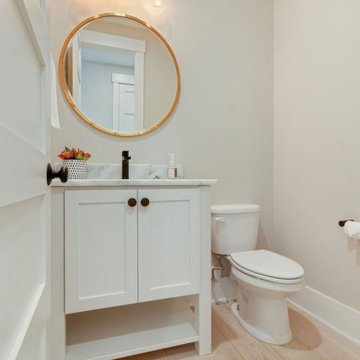WC et Toilettes
Trier par :
Budget
Trier par:Populaires du jour
21 - 40 sur 1 133 photos
1 sur 3
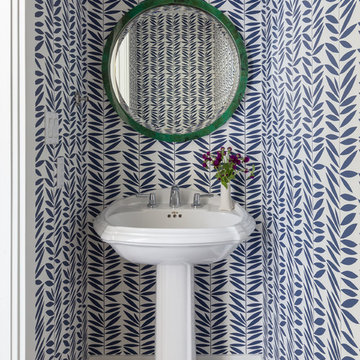
David Duncan Livingston
Idée de décoration pour un petit WC et toilettes marin avec un mur multicolore, un lavabo de ferme, un sol marron et parquet foncé.
Idée de décoration pour un petit WC et toilettes marin avec un mur multicolore, un lavabo de ferme, un sol marron et parquet foncé.
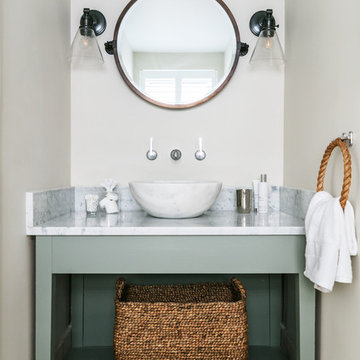
Nick George | Photographer
Idée de décoration pour un petit WC et toilettes marin avec un placard sans porte, des portes de placards vertess, un mur blanc, une vasque, un sol beige et un plan de toilette blanc.
Idée de décoration pour un petit WC et toilettes marin avec un placard sans porte, des portes de placards vertess, un mur blanc, une vasque, un sol beige et un plan de toilette blanc.
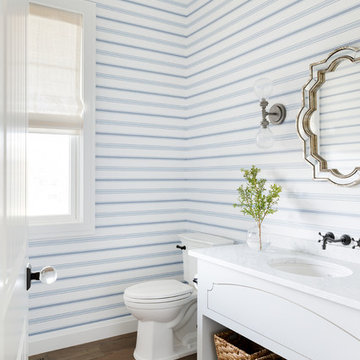
Cette image montre un grand WC et toilettes marin avec un placard en trompe-l'oeil, des portes de placard blanches, WC à poser, un mur bleu, un lavabo encastré, un plan de toilette en marbre, un sol marron, un sol en bois brun et un plan de toilette blanc.
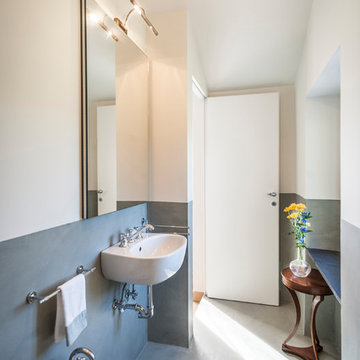
ph. by Luca Miserocchi
Cette image montre un WC et toilettes marin de taille moyenne avec un mur multicolore, sol en béton ciré, un lavabo suspendu, un sol gris et un bidet.
Cette image montre un WC et toilettes marin de taille moyenne avec un mur multicolore, sol en béton ciré, un lavabo suspendu, un sol gris et un bidet.
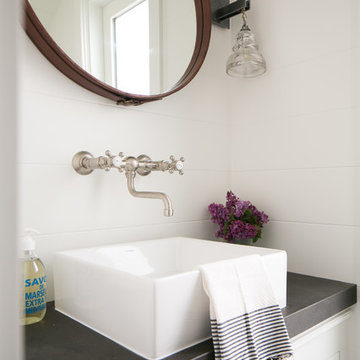
Ryan Garvin
Inspiration pour un WC et toilettes marin avec une vasque, des portes de placard blanches, un mur blanc, un placard avec porte à panneau encastré et un plan de toilette gris.
Inspiration pour un WC et toilettes marin avec une vasque, des portes de placard blanches, un mur blanc, un placard avec porte à panneau encastré et un plan de toilette gris.

Réalisation d'un WC et toilettes marin en bois brun de taille moyenne avec un placard en trompe-l'oeil, WC séparés, un carrelage bleu, un carrelage vert, un carrelage en pâte de verre, un mur bleu, un sol en bois brun, un lavabo intégré, un plan de toilette en surface solide et un sol marron.

In Southern California there are pockets of darling cottages built in the early 20th century that we like to call jewelry boxes. They are quaint, full of charm and usually a bit cramped. Our clients have a growing family and needed a modern, functional home. They opted for a renovation that directly addressed their concerns.
When we first saw this 2,170 square-foot 3-bedroom beach cottage, the front door opened directly into a staircase and a dead-end hallway. The kitchen was cramped, the living room was claustrophobic and everything felt dark and dated.
The big picture items included pitching the living room ceiling to create space and taking down a kitchen wall. We added a French oven and luxury range that the wife had always dreamed about, a custom vent hood, and custom-paneled appliances.
We added a downstairs half-bath for guests (entirely designed around its whimsical wallpaper) and converted one of the existing bathrooms into a Jack-and-Jill, connecting the kids’ bedrooms, with double sinks and a closed-off toilet and shower for privacy.
In the bathrooms, we added white marble floors and wainscoting. We created storage throughout the home with custom-cabinets, new closets and built-ins, such as bookcases, desks and shelving.
White Sands Design/Build furnished the entire cottage mostly with commissioned pieces, including a custom dining table and upholstered chairs. We updated light fixtures and added brass hardware throughout, to create a vintage, bo-ho vibe.
The best thing about this cottage is the charming backyard accessory dwelling unit (ADU), designed in the same style as the larger structure. In order to keep the ADU it was necessary to renovate less than 50% of the main home, which took some serious strategy, otherwise the non-conforming ADU would need to be torn out. We renovated the bathroom with white walls and pine flooring, transforming it into a get-away that will grow with the girls.
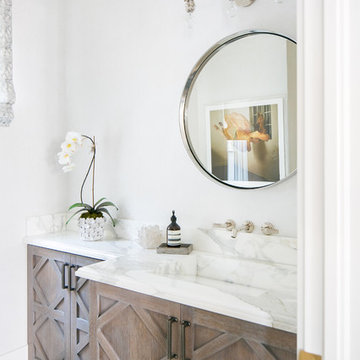
Idée de décoration pour un WC et toilettes marin avec un mur gris, un sol en carrelage de céramique et un lavabo intégré.

Coastal contemporary finishes and furniture designed by Interior Designer and Realtor Jessica Koltun in Dallas, TX. #designingdreams
Idée de décoration pour un WC et toilettes marin de taille moyenne avec un placard à porte shaker, des portes de placard grises, un mur blanc, un lavabo encastré, un sol blanc et un plan de toilette blanc.
Idée de décoration pour un WC et toilettes marin de taille moyenne avec un placard à porte shaker, des portes de placard grises, un mur blanc, un lavabo encastré, un sol blanc et un plan de toilette blanc.
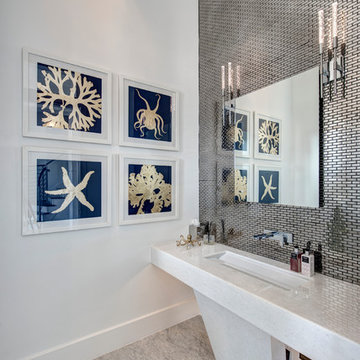
Cette photo montre un WC et toilettes bord de mer avec carrelage en métal, un mur blanc, un lavabo encastré, un sol gris et un plan de toilette blanc.

Jason Cook
Réalisation d'un WC et toilettes marin avec un mur beige, un sol en bois brun, une vasque, un plan de toilette en bois, un sol marron et un plan de toilette marron.
Réalisation d'un WC et toilettes marin avec un mur beige, un sol en bois brun, une vasque, un plan de toilette en bois, un sol marron et un plan de toilette marron.
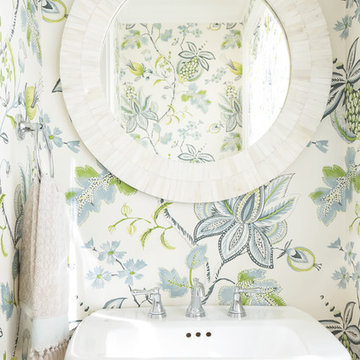
Mohindroo Interiors, Kathleen Page Photographer
Cette image montre un WC et toilettes marin avec un mur multicolore et un lavabo de ferme.
Cette image montre un WC et toilettes marin avec un mur multicolore et un lavabo de ferme.
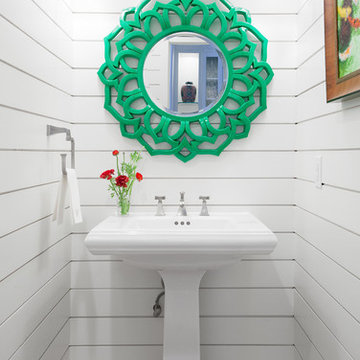
Aménagement d'un WC et toilettes bord de mer avec un lavabo de ferme et un mur blanc.

Idée de décoration pour un petit WC et toilettes marin en bois brun avec un placard à porte plane, un lavabo encastré, un plan de toilette en quartz, un plan de toilette blanc et meuble-lavabo sur pied.
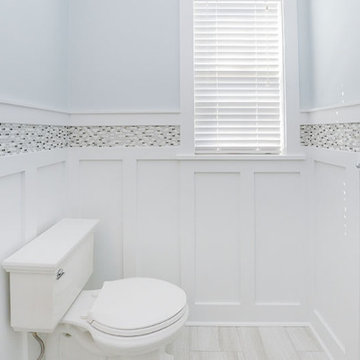
powder room with custom trimwork
Cette image montre un petit WC et toilettes marin avec un placard avec porte à panneau encastré, des portes de placard blanches, un carrelage noir et blanc, un mur bleu, un sol en carrelage imitation parquet, un sol gris et meuble-lavabo encastré.
Cette image montre un petit WC et toilettes marin avec un placard avec porte à panneau encastré, des portes de placard blanches, un carrelage noir et blanc, un mur bleu, un sol en carrelage imitation parquet, un sol gris et meuble-lavabo encastré.
2
