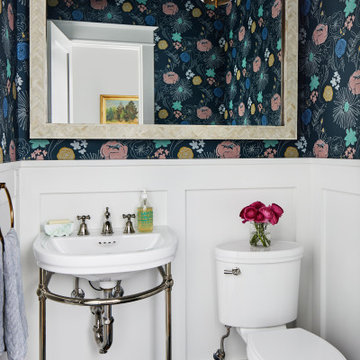Idées déco de WC et toilettes campagne avec différents habillages de murs
Trier par :
Budget
Trier par:Populaires du jour
41 - 60 sur 258 photos
1 sur 3

TEAM
Architect: LDa Architecture & Interiors
Interior Designer: LDa Architecture & Interiors
Builder: Kistler & Knapp Builders, Inc.
Landscape Architect: Lorayne Black Landscape Architect
Photographer: Greg Premru Photography

Light and Airy shiplap bathroom was the dream for this hard working couple. The goal was to totally re-create a space that was both beautiful, that made sense functionally and a place to remind the clients of their vacation time. A peaceful oasis. We knew we wanted to use tile that looks like shiplap. A cost effective way to create a timeless look. By cladding the entire tub shower wall it really looks more like real shiplap planked walls.
The center point of the room is the new window and two new rustic beams. Centered in the beams is the rustic chandelier.
Design by Signature Designs Kitchen Bath
Contractor ADR Design & Remodel
Photos by Gail Owens
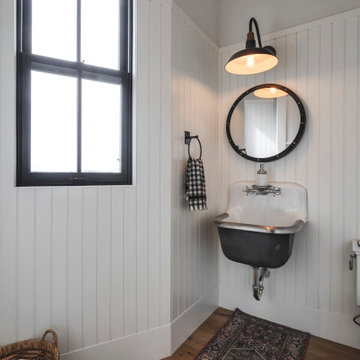
Idées déco pour un grand WC et toilettes campagne avec un mur blanc, parquet foncé, WC à poser, un lavabo suspendu, meuble-lavabo suspendu et du lambris.
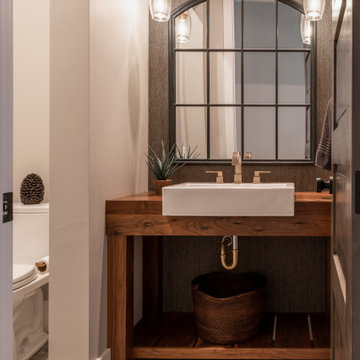
We wanted to create a unique powder room for this modern farmhouse. We designed a wood vanity with a furnishing look, added brick flooring and a herringbone wallpaper and finished with a paned iron mirror and modern pendant lighting.

Powder room off the kitchen with ship lap walls painted black and since we had some cypress left..we used it here.
Idées déco pour un WC et toilettes campagne en bois clair avec un placard avec porte à panneau encastré, un mur noir, parquet foncé, un lavabo encastré, un sol marron, un plan de toilette blanc, meuble-lavabo encastré et du lambris de bois.
Idées déco pour un WC et toilettes campagne en bois clair avec un placard avec porte à panneau encastré, un mur noir, parquet foncé, un lavabo encastré, un sol marron, un plan de toilette blanc, meuble-lavabo encastré et du lambris de bois.
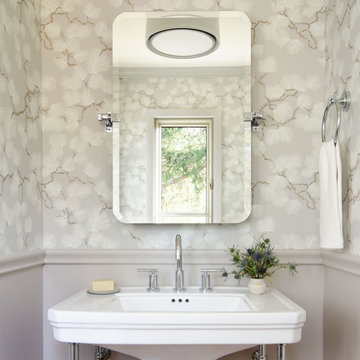
Inspiration pour un WC et toilettes rustique avec meuble-lavabo sur pied, du papier peint, un mur gris et un plan vasque.

Exemple d'un WC et toilettes nature de taille moyenne avec un mur blanc, un sol en ardoise, une grande vasque, un plan de toilette en granite, un sol gris, un plan de toilette gris, meuble-lavabo suspendu et du lambris de bois.
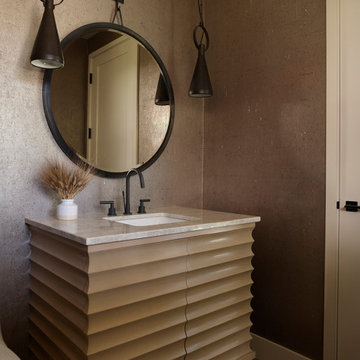
Réalisation d'un WC et toilettes champêtre en bois clair avec un mur marron, un sol en bois brun, un lavabo encastré, un sol marron, un plan de toilette beige, meuble-lavabo sur pied et du papier peint.
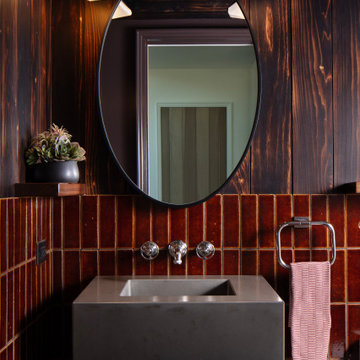
Exemple d'un WC et toilettes nature en bois brun et bois avec un placard à porte plane, un carrelage rouge, un mur marron, un lavabo intégré et un plan de toilette gris.

Exemple d'un WC et toilettes nature de taille moyenne avec un placard avec porte à panneau encastré, des portes de placard marrons, un mur blanc, parquet clair, un lavabo encastré, un plan de toilette en quartz, un sol marron, un plan de toilette blanc, meuble-lavabo encastré et du lambris de bois.

This bright powder bath is an ode to modern farmhouse with shiplap walls and patterned tile floors. The custom iron and white oak vanity adds a soft modern element.
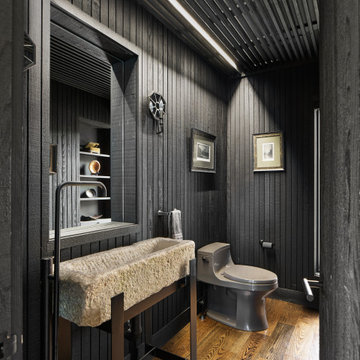
Inspiration pour un WC et toilettes rustique avec des portes de placard grises, WC à poser, un plan de toilette en calcaire, meuble-lavabo sur pied, un mur noir, un sol en bois brun, un plan vasque, un sol marron et du lambris.

Let me walk you through how this unique powder room layout was transformed into a charming space filled with vintage charm:
First, I took a good look at the layout of the powder room to see what I was working with. I wanted to keep any special features while making improvements where needed.
Next, I added vintage-inspired fixtures like a pedestal sink, faucet with exposed drain (key detail) along with beautiful lighting to give the space that old hotel charm. I made sure to choose pieces with intricate details and finishes that matched the vintage vibe.
Then, I picked out some statement wallpaper with bold, vintage patterns to really make the room pop. Think damask, floral, or geometric designs in rich colours that transport you back in time; hello William Morris.
Of course, no vintage-inspired space is complete without antique accessories. I added mirrors, sconces, and artwork with ornate frames and unique details to enhance the room's vintage charm.
To add warmth and texture, I chose luxurious textiles like hand towels with interesting detail. These soft, plush fabrics really make the space feel cozy and inviting.
For lighting, I installed vintage-inspired fixtures such as a gun metal pendant light along with sophisticated sconces topped with delicate cream shades to create a warm and welcoming atmosphere. I made sure they had dimmable bulbs so you can adjust the lighting to suit your mood.
To enhance the vintage charm even further, I added architectural details like wainscoting, shiplap and crown molding. These details really elevate the space and give it that old-world feel.
I also incorporated unique artifacts and vintage finds, like cowbells and vintage signage, to add character and interest to the room. These items were perfect for displaying in our cabinet as decorative accents.
Finally, I upgraded the hardware with vintage-inspired designs to complement the overall aesthetic of the space. I chose pieces with modern detailing and aged finishes for an authentic vintage look.
And there you have it! I was able to transform a unique powder room layout into a charming space reminiscent of an old hotel.
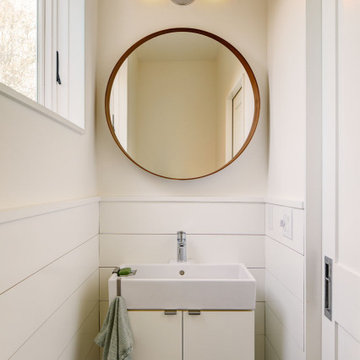
White wood cladding on the walls strikes the perfect modern coastal balance in the powder room of this West Seattle whole home remodel.
Builder: Blue Sound Construction, Inc.
Architect: MaKe Design
Photo: Alex Hayden
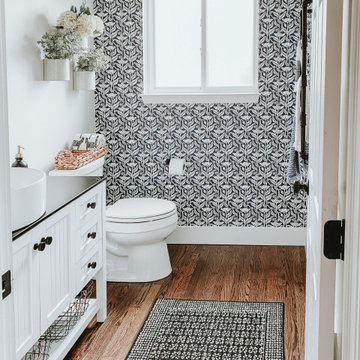
Cette image montre un WC et toilettes rustique de taille moyenne avec un placard à porte affleurante, des portes de placard blanches, WC séparés, un mur jaune, parquet foncé, une vasque, un plan de toilette en quartz modifié, un sol marron, un plan de toilette noir, meuble-lavabo sur pied et du papier peint.
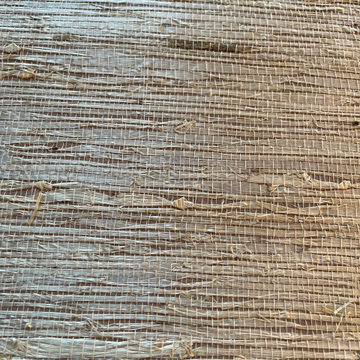
Idées déco pour un WC et toilettes campagne avec du papier peint.

Cette image montre un WC et toilettes rustique avec un placard à porte shaker, des portes de placard bleues, WC à poser, un mur gris, un sol en carrelage de céramique, un lavabo encastré, un plan de toilette en marbre, un sol multicolore, un plan de toilette blanc, meuble-lavabo sur pied, un plafond voûté et boiseries.

Adding the decorative molding to this powder room combined with the curved vanity transformed the space into a classic powder room befitting this fabulous home.

This stand-alone condominium blends traditional styles with modern farmhouse exterior features. Blurring the lines between condominium and home, the details are where this custom design stands out; from custom trim to beautiful ceiling treatments and careful consideration for how the spaces interact. The exterior of the home is detailed with white horizontal siding, vinyl board and batten, black windows, black asphalt shingles and accent metal roofing. Our design intent behind these stand-alone condominiums is to bring the maintenance free lifestyle with a space that feels like your own.
Idées déco de WC et toilettes campagne avec différents habillages de murs
3
