WC et Toilettes
Trier par :
Budget
Trier par:Populaires du jour
1 - 20 sur 117 photos
1 sur 3

Idée de décoration pour un WC et toilettes champêtre avec WC séparés, un mur gris, parquet foncé, un lavabo de ferme et un sol marron.

Réalisation d'un WC et toilettes champêtre en bois brun avec un placard en trompe-l'oeil, un mur gris, parquet foncé, un lavabo encastré, un sol marron et un plan de toilette gris.

Cette photo montre un petit WC et toilettes nature avec un placard à porte plane, des portes de placard grises, tous types de WC, un carrelage blanc, du carrelage en marbre, un mur bleu, parquet foncé, un lavabo encastré, un plan de toilette en quartz modifié, un sol marron, un plan de toilette blanc, meuble-lavabo suspendu, un plafond voûté et du papier peint.

Cette image montre un WC et toilettes rustique avec un placard à porte plane, des portes de placard blanches, un mur noir, parquet foncé, un lavabo encastré, un sol marron, un plan de toilette gris, meuble-lavabo sur pied et du papier peint.
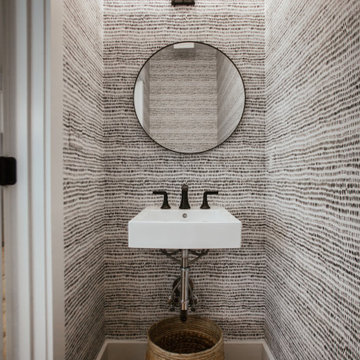
Réalisation d'un WC et toilettes champêtre avec un mur gris, parquet foncé, un lavabo suspendu et un sol marron.

Cette image montre un WC et toilettes rustique de taille moyenne avec WC séparés, un mur multicolore, parquet foncé, un lavabo de ferme et un sol marron.
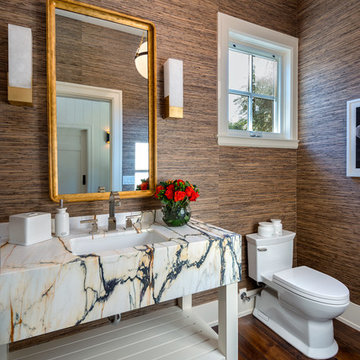
Bart Edson
Idées déco pour un WC et toilettes campagne avec un placard en trompe-l'oeil, des portes de placard blanches, WC à poser, un mur marron, parquet foncé, un lavabo encastré, un sol marron et un plan de toilette multicolore.
Idées déco pour un WC et toilettes campagne avec un placard en trompe-l'oeil, des portes de placard blanches, WC à poser, un mur marron, parquet foncé, un lavabo encastré, un sol marron et un plan de toilette multicolore.
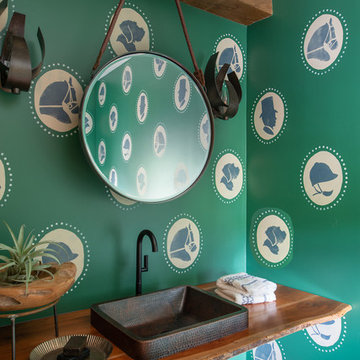
Idée de décoration pour un WC et toilettes champêtre avec un mur vert, parquet foncé, une vasque, un plan de toilette en bois, un sol marron et un plan de toilette marron.
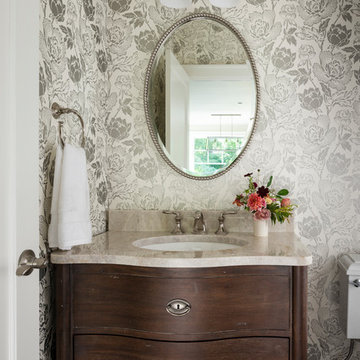
In the prestigious Enatai neighborhood in Bellevue, this mid 90’s home was in need of updating. Bringing this home from a bleak spec project to the feeling of a luxurious custom home took partnering with an amazing interior designer and our specialists in every field. Everything about this home now fits the life and style of the homeowner and is a balance of the finer things with quaint farmhouse styling.
RW Anderson Homes is the premier home builder and remodeler in the Seattle and Bellevue area. Distinguished by their excellent team, and attention to detail, RW Anderson delivers a custom tailored experience for every customer. Their service to clients has earned them a great reputation in the industry for taking care of their customers.
Working with RW Anderson Homes is very easy. Their office and design team work tirelessly to maximize your goals and dreams in order to create finished spaces that aren’t only beautiful, but highly functional for every customer. In an industry known for false promises and the unexpected, the team at RW Anderson is professional and works to present a clear and concise strategy for every project. They take pride in their references and the amount of direct referrals they receive from past clients.
RW Anderson Homes would love the opportunity to talk with you about your home or remodel project today. Estimates and consultations are always free. Call us now at 206-383-8084 or email Ryan@rwandersonhomes.com.

アンティーク家具を取り入れた和モダンの家
Cette image montre un WC et toilettes rustique de taille moyenne avec un placard en trompe-l'oeil, WC à poser, un carrelage multicolore, mosaïque, un mur blanc, parquet foncé, un lavabo encastré, un plan de toilette en bois, un sol marron et un plan de toilette bleu.
Cette image montre un WC et toilettes rustique de taille moyenne avec un placard en trompe-l'oeil, WC à poser, un carrelage multicolore, mosaïque, un mur blanc, parquet foncé, un lavabo encastré, un plan de toilette en bois, un sol marron et un plan de toilette bleu.
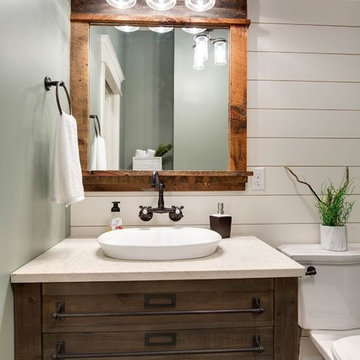
Aménagement d'un WC et toilettes campagne en bois foncé avec WC séparés, parquet foncé, une vasque et un plan de toilette en quartz modifié.
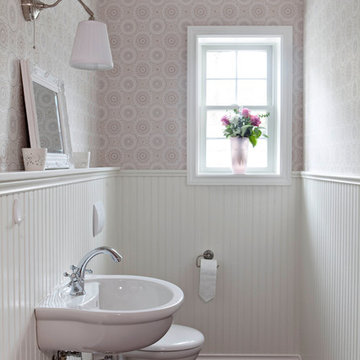
Ein Gäste WC mit typischer Holzvertäfelung.
Réalisation d'un WC suspendu champêtre avec un lavabo suspendu, parquet foncé et un mur multicolore.
Réalisation d'un WC suspendu champêtre avec un lavabo suspendu, parquet foncé et un mur multicolore.
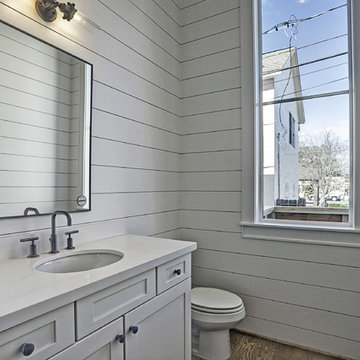
Cette photo montre un petit WC et toilettes nature avec un placard à porte shaker, des portes de placard blanches, WC séparés, un mur blanc, parquet foncé, un lavabo encastré, un plan de toilette en surface solide, un sol marron et un plan de toilette blanc.
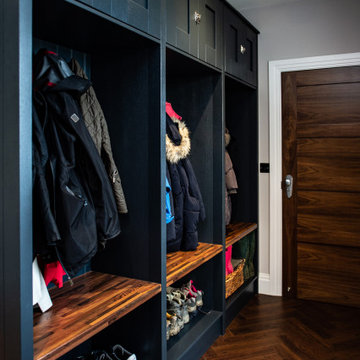
Réalisation d'un WC et toilettes champêtre de taille moyenne avec un placard à porte shaker, des portes de placard bleues, parquet foncé, un sol marron et meuble-lavabo encastré.
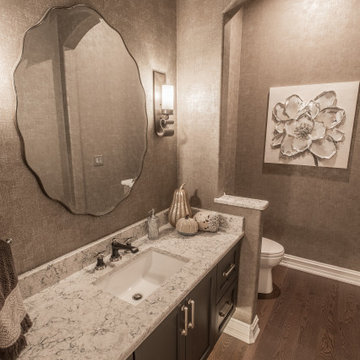
Cette image montre un grand WC et toilettes rustique avec un placard avec porte à panneau encastré, des portes de placard marrons, parquet foncé, un lavabo encastré, un sol marron, un plan de toilette gris, meuble-lavabo suspendu et du papier peint.
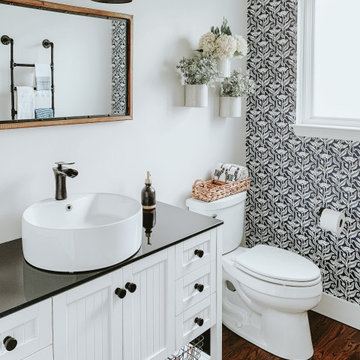
Exemple d'un WC et toilettes nature de taille moyenne avec un placard à porte affleurante, des portes de placard blanches, WC séparés, un mur jaune, parquet foncé, une vasque, un plan de toilette en quartz modifié, un sol marron, un plan de toilette noir, meuble-lavabo sur pied et du papier peint.

This transitional timber frame home features a wrap-around porch designed to take advantage of its lakeside setting and mountain views. Natural stone, including river rock, granite and Tennessee field stone, is combined with wavy edge siding and a cedar shingle roof to marry the exterior of the home with it surroundings. Casually elegant interiors flow into generous outdoor living spaces that highlight natural materials and create a connection between the indoors and outdoors.
Photography Credit: Rebecca Lehde, Inspiro 8 Studios

The farmhouse feel flows from the kitchen, through the hallway and all of the way to the powder room. This hall bathroom features a rustic vanity with an integrated sink. The vanity hardware is an urban rubbed bronze and the faucet is in a brushed nickel finish. The bathroom keeps a clean cut look with the installation of the wainscoting.
Photo credit Janee Hartman.

Cette photo montre un WC et toilettes nature avec WC à poser, un mur multicolore, parquet foncé, un lavabo de ferme, un sol marron, boiseries et du papier peint.
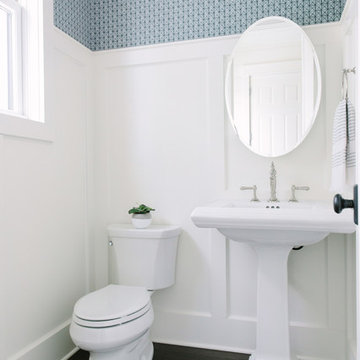
Stoffer Photography
Aménagement d'un WC et toilettes campagne de taille moyenne avec WC séparés, parquet foncé, un lavabo de ferme et un sol marron.
Aménagement d'un WC et toilettes campagne de taille moyenne avec WC séparés, parquet foncé, un lavabo de ferme et un sol marron.
1