Idées déco de WC et toilettes campagne avec un placard à porte shaker
Trier par :
Budget
Trier par:Populaires du jour
81 - 100 sur 237 photos
1 sur 3
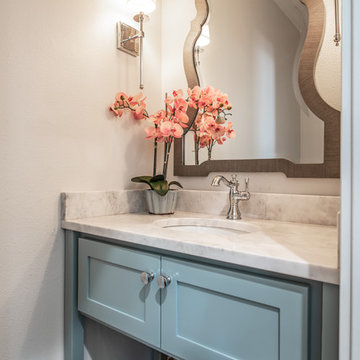
Aménagement d'un WC et toilettes campagne de taille moyenne avec un placard à porte shaker, des portes de placard bleues, un mur gris, un lavabo encastré, un plan de toilette en granite et un plan de toilette gris.
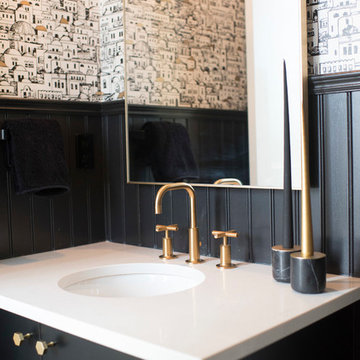
Brianna Hughes
Idées déco pour un WC et toilettes campagne avec un placard à porte shaker, des portes de placard noires, WC à poser, un carrelage noir, un mur noir, un sol en carrelage de céramique, un lavabo posé, un plan de toilette en quartz modifié et un sol noir.
Idées déco pour un WC et toilettes campagne avec un placard à porte shaker, des portes de placard noires, WC à poser, un carrelage noir, un mur noir, un sol en carrelage de céramique, un lavabo posé, un plan de toilette en quartz modifié et un sol noir.
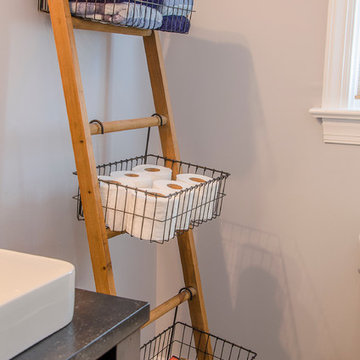
Ladder organization in the powder room/half bath remodel
Aménagement d'un WC et toilettes campagne en bois foncé avec un placard à porte shaker, WC séparés, un carrelage gris, un mur gris, un sol en carrelage de céramique, une vasque et un plan de toilette en stéatite.
Aménagement d'un WC et toilettes campagne en bois foncé avec un placard à porte shaker, WC séparés, un carrelage gris, un mur gris, un sol en carrelage de céramique, une vasque et un plan de toilette en stéatite.

This stand-alone condominium takes a bold step with dark, modern farmhouse exterior features. Once again, the details of this stand alone condominium are where this custom design stands out; from custom trim to beautiful ceiling treatments and careful consideration for how the spaces interact. The exterior of the home is detailed with dark horizontal siding, vinyl board and batten, black windows, black asphalt shingles and accent metal roofing. Our design intent behind these stand-alone condominiums is to bring the maintenance free lifestyle with a space that feels like your own.
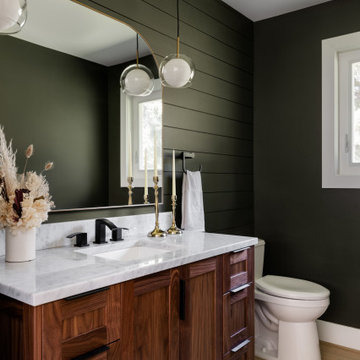
Inspiration pour un WC et toilettes rustique en bois foncé de taille moyenne avec un placard à porte shaker, WC séparés, un mur vert, un sol en vinyl, un lavabo encastré, un plan de toilette en marbre, un sol beige, un plan de toilette gris, meuble-lavabo sur pied et du lambris de bois.
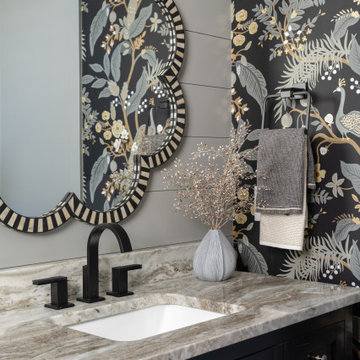
In this beautiful farmhouse style home, our Carmel design-build studio planned an open-concept kitchen filled with plenty of storage spaces to ensure functionality and comfort. In the adjoining dining area, we used beautiful furniture and lighting that mirror the lovely views of the outdoors. Stone-clad fireplaces, furnishings in fun prints, and statement lighting create elegance and sophistication in the living areas. The bedrooms are designed to evoke a calm relaxation sanctuary with plenty of natural light and soft finishes. The stylish home bar is fun, functional, and one of our favorite features of the home!
---
Project completed by Wendy Langston's Everything Home interior design firm, which serves Carmel, Zionsville, Fishers, Westfield, Noblesville, and Indianapolis.
For more about Everything Home, see here: https://everythinghomedesigns.com/
To learn more about this project, see here:
https://everythinghomedesigns.com/portfolio/farmhouse-style-home-interior/
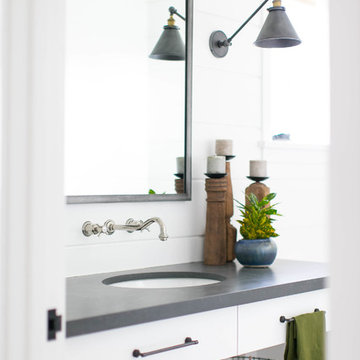
Build: Graystone Custom Builders, Interior Design: Blackband Design, Photography: Ryan Garvin
Idée de décoration pour un WC et toilettes champêtre de taille moyenne avec un placard à porte shaker, des portes de placard blanches, un carrelage blanc, un mur blanc, un sol en bois brun, un lavabo encastré, un sol beige et un plan de toilette gris.
Idée de décoration pour un WC et toilettes champêtre de taille moyenne avec un placard à porte shaker, des portes de placard blanches, un carrelage blanc, un mur blanc, un sol en bois brun, un lavabo encastré, un sol beige et un plan de toilette gris.
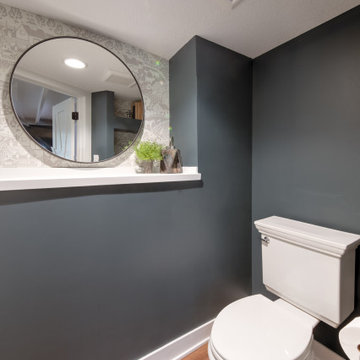
Exemple d'un petit WC et toilettes nature avec un placard à porte shaker, des portes de placard grises, un mur gris, un sol en bois brun, une vasque, un plan de toilette en quartz, un sol marron, un plan de toilette blanc, meuble-lavabo sur pied et poutres apparentes.

A modern country home for a busy family with young children. The home remodel included enlarging the footprint of the kitchen to allow a larger island for more seating and entertaining, as well as provide more storage and a desk area. The pocket door pantry and the full height corner pantry was high on the client's priority list. From the cabinetry to the green peacock wallpaper and vibrant blue tiles in the bathrooms, the colourful touches throughout the home adds to the energy and charm. The result is a modern, relaxed, eclectic aesthetic with practical and efficient design features to serve the needs of this family.
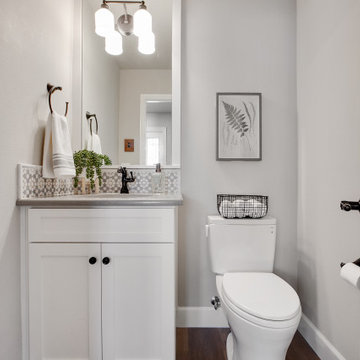
The powder bathroom features built-in white painted shaker cabinets with gray quartz countertops.
Cette image montre un petit WC et toilettes rustique avec un placard à porte shaker, des portes de placard blanches, WC à poser, un carrelage gris, un mur gris, un sol en bois brun, un lavabo posé, un plan de toilette en quartz modifié, un sol marron, un plan de toilette gris et meuble-lavabo encastré.
Cette image montre un petit WC et toilettes rustique avec un placard à porte shaker, des portes de placard blanches, WC à poser, un carrelage gris, un mur gris, un sol en bois brun, un lavabo posé, un plan de toilette en quartz modifié, un sol marron, un plan de toilette gris et meuble-lavabo encastré.
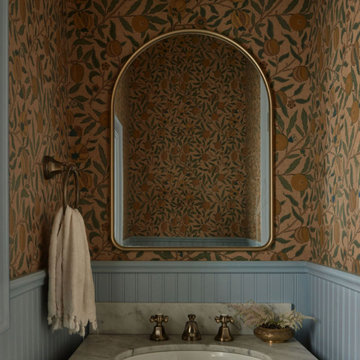
Aménagement d'un WC et toilettes campagne avec un placard à porte shaker, WC séparés, un lavabo encastré, un plan de toilette en marbre, meuble-lavabo sur pied et du lambris de bois.
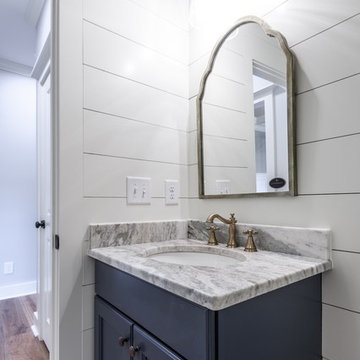
Exemple d'un WC et toilettes nature de taille moyenne avec un placard à porte shaker, des portes de placard bleues, un sol en carrelage de céramique, WC séparés, un mur blanc, un lavabo encastré, un plan de toilette en marbre, un sol multicolore et un plan de toilette gris.
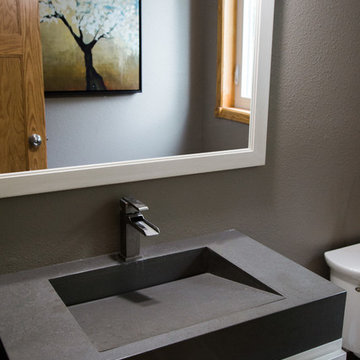
Cette image montre un petit WC et toilettes rustique avec un placard à porte shaker, des portes de placard blanches, un mur gris, un sol en bois brun et un lavabo intégré.

Inspiration pour un WC et toilettes rustique de taille moyenne avec un placard à porte shaker, des portes de placard blanches, WC séparés, un carrelage bleu, des carreaux de porcelaine, un sol en carrelage de porcelaine, une vasque et un plan de toilette en quartz.
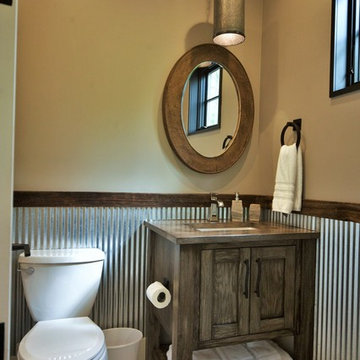
Exemple d'un WC et toilettes nature en bois brun de taille moyenne avec un placard à porte shaker, WC à poser, un mur marron, un lavabo encastré, un plan de toilette en bois et un plan de toilette marron.
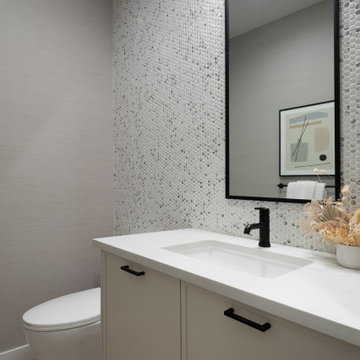
Cette image montre un petit WC et toilettes rustique avec un placard à porte shaker, des portes de placard beiges, WC à poser, un carrelage gris, du carrelage en marbre, un mur beige, sol en stratifié, un lavabo encastré, un plan de toilette en quartz, un sol beige, un plan de toilette blanc et meuble-lavabo encastré.
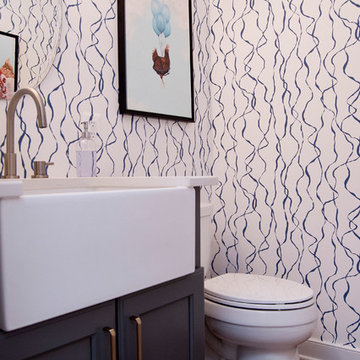
Our heavily traffic'd powder room was given special treatment with an apron sink and fun lively wallpaper and art.
Idées déco pour un petit WC et toilettes campagne avec un placard à porte shaker, des portes de placard grises, WC séparés, un mur blanc, un sol en bois brun, une grande vasque, un plan de toilette en quartz modifié, un sol marron et un plan de toilette blanc.
Idées déco pour un petit WC et toilettes campagne avec un placard à porte shaker, des portes de placard grises, WC séparés, un mur blanc, un sol en bois brun, une grande vasque, un plan de toilette en quartz modifié, un sol marron et un plan de toilette blanc.
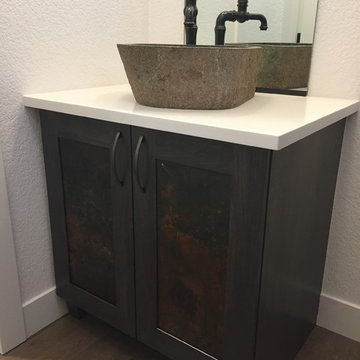
Powder bathroom that uses mixed metals to achieve an older look with a modern twist. Custom metal panels inserted into a dark stained cabinet. Granite sink with old time faucet just finishes the look.
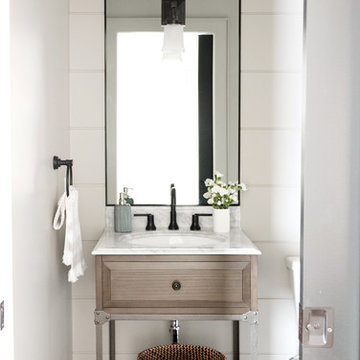
Cette photo montre un WC et toilettes nature en bois vieilli avec un placard à porte shaker, WC à poser, un mur gris, parquet clair, un lavabo encastré, un plan de toilette en quartz et un plan de toilette blanc.
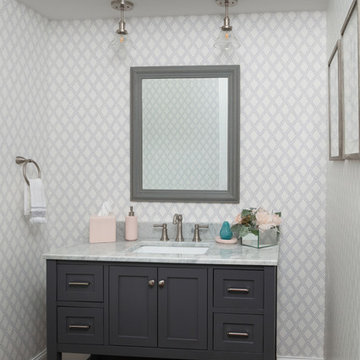
Réalisation d'un petit WC et toilettes champêtre avec un placard à porte shaker, des portes de placard grises, un mur gris, un sol en bois brun, un lavabo encastré, un plan de toilette en marbre, un sol marron et un plan de toilette blanc.
Idées déco de WC et toilettes campagne avec un placard à porte shaker
5