Idées déco de WC et toilettes classiques avec carreaux de ciment au sol
Trier par :
Budget
Trier par:Populaires du jour
141 - 160 sur 166 photos
1 sur 3
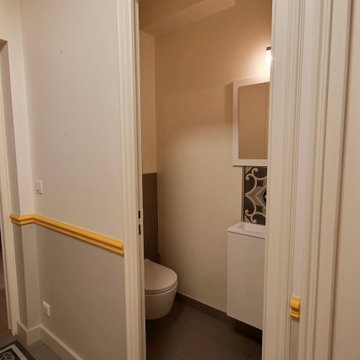
Exemple d'un petit WC suspendu chic avec un carrelage gris, des carreaux de béton, un mur blanc, carreaux de ciment au sol, un lavabo suspendu et un sol gris.
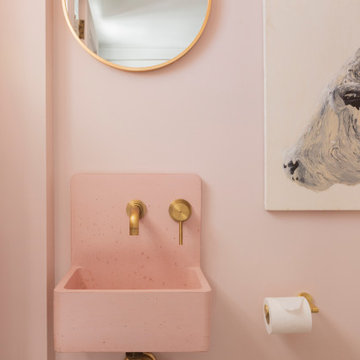
Under the stair powder room with black and white geometric floor tile and an adorable pink wall mounted sink with brushed brass wall mounted faucet
Réalisation d'un petit WC et toilettes tradition avec WC séparés, un mur rose, carreaux de ciment au sol, un lavabo suspendu, un sol noir et un plan de toilette rose.
Réalisation d'un petit WC et toilettes tradition avec WC séparés, un mur rose, carreaux de ciment au sol, un lavabo suspendu, un sol noir et un plan de toilette rose.
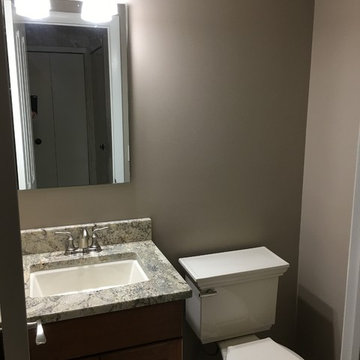
Inspiration pour un WC et toilettes traditionnel en bois foncé avec un placard à porte shaker, WC séparés, un mur beige, carreaux de ciment au sol, un plan de toilette en granite et un sol beige.

The barn door opens to reveal eclectic powder bath with custom cement floor tiles and quartzite countertop.
Idée de décoration pour un WC et toilettes tradition en bois brun de taille moyenne avec un placard avec porte à panneau surélevé, WC à poser, un carrelage multicolore, un carrelage de pierre, un mur beige, une vasque, un plan de toilette en quartz et carreaux de ciment au sol.
Idée de décoration pour un WC et toilettes tradition en bois brun de taille moyenne avec un placard avec porte à panneau surélevé, WC à poser, un carrelage multicolore, un carrelage de pierre, un mur beige, une vasque, un plan de toilette en quartz et carreaux de ciment au sol.
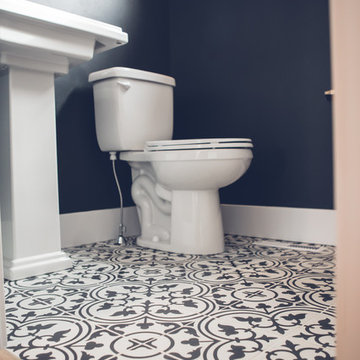
Idée de décoration pour un WC et toilettes tradition de taille moyenne avec WC séparés, un mur bleu, carreaux de ciment au sol, un lavabo de ferme et un sol multicolore.
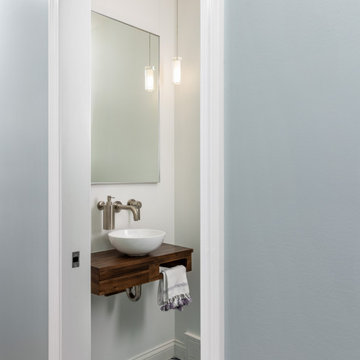
Our clients came to us wanting to create a kitchen that better served their day-to-day, to add a powder room so that guests were not using their primary bathroom, and to give a refresh to their primary bathroom.
Our design plan consisted of reimagining the kitchen space, adding a powder room and creating a primary bathroom that delighted our clients.
In the kitchen we created more integrated pantry space. We added a large island which allowed the homeowners to maintain seating within the kitchen and utilized the excess circulation space that was there previously. We created more space on either side of the kitchen range for easy back and forth from the sink to the range.
To add in the powder room we took space from a third bedroom and tied into the existing plumbing and electrical from the basement.
Lastly, we added unique square shaped skylights into the hallway. This completely brightened the hallway and changed the space.
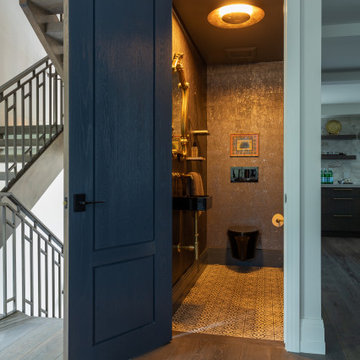
Inspiration pour un petit WC suspendu traditionnel avec un carrelage marron, des carreaux de porcelaine, un mur marron, carreaux de ciment au sol, un lavabo suspendu et un sol multicolore.
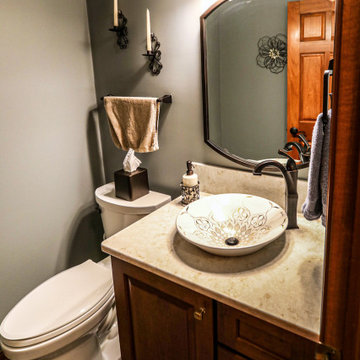
In this powder room, a 30" Medallion Gold Parkplace Raised Panel vanity in Maple Rumberry stain was installed with a Viatera Clarino quartz countertop with 6" backsplash. Dressel dryden faucet, 3-light vanity fixtures, decorative mirror in Olde Bronze finish. Kohler vessel sink and Cimarron comfort height toilet.
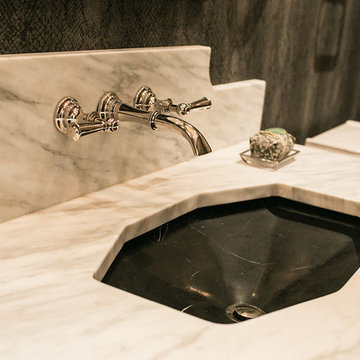
Cette image montre un WC et toilettes traditionnel de taille moyenne avec un placard avec porte à panneau encastré, des portes de placard noires, WC séparés, un mur noir, carreaux de ciment au sol, un lavabo encastré, un plan de toilette en marbre et un sol noir.
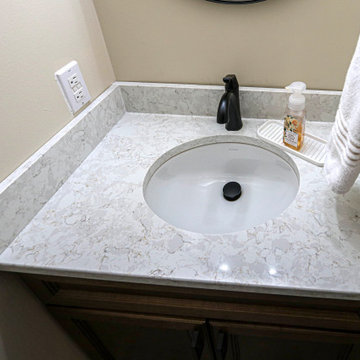
Waypoint 750F flat panel maple vanity with Spice stain. With Blackrock hardware in Black Bronze. The countertop is Silestone Lusso quartz with 4” backsplash with Delta faucet in black and a Kohler Caxton oval undermount sink. Toto Entranda toilet. On the floor is Monochrome Lotus 8x8 deco tile. A pocket door was installed for more space.
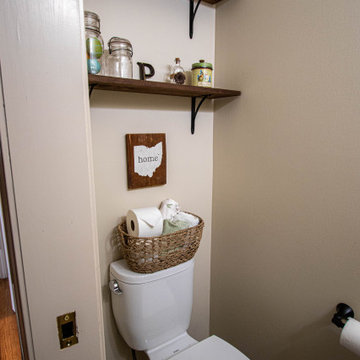
Waypoint 750F flat panel maple vanity with Spice stain. With Blackrock hardware in Black Bronze. The countertop is Silestone Lusso quartz with 4” backsplash with Delta faucet in black and a Kohler Caxton oval undermount sink. Toto Entranda toilet. On the floor is Monochrome Lotus 8x8 deco tile. A pocket door was installed for more space.
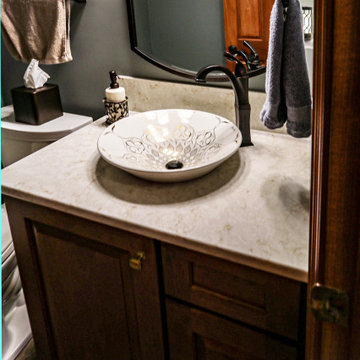
In this powder room, a 30" Medallion Gold Parkplace Raised Panel vanity in Maple Rumberry stain was installed with a Viatera Clarino quartz countertop with 6" backsplash. Dressel dryden faucet, 3-light vanity fixtures, decorative mirror in Olde Bronze finish. Kohler vessel sink and Cimarron comfort height toilet.
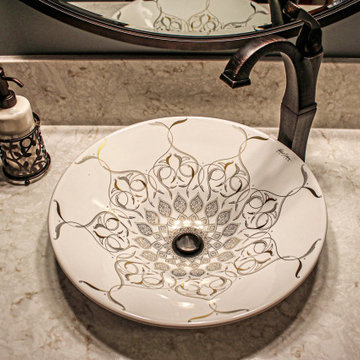
In this powder room, a 30" Medallion Gold Parkplace Raised Panel vanity in Maple Rumberry stain was installed with a Viatera Clarino quartz countertop with 6" backsplash. Dressel dryden faucet, 3-light vanity fixtures, decorative mirror in Olde Bronze finish. Kohler vessel sink and Cimarron comfort height toilet.
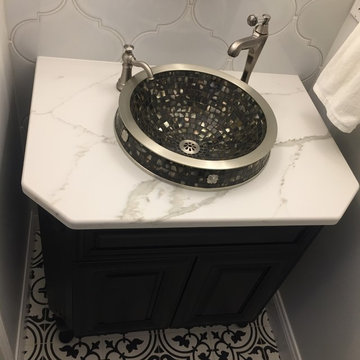
Cette photo montre un WC et toilettes chic avec un placard en trompe-l'oeil, des portes de placard noires, un carrelage blanc, des carreaux de céramique, carreaux de ciment au sol, un plan de toilette en marbre, un sol noir et un plan de toilette blanc.
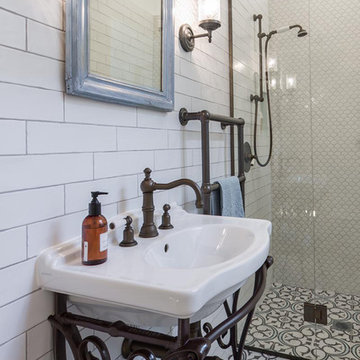
This powder room, which cleverly doubles as a guest bathroom, makes a bold statement with dark Bronze fittings and patterned tiles giving an industrial yet pretty vibe.
Designer: Natalie Du Bois
Photographer: Kallan MacLeod
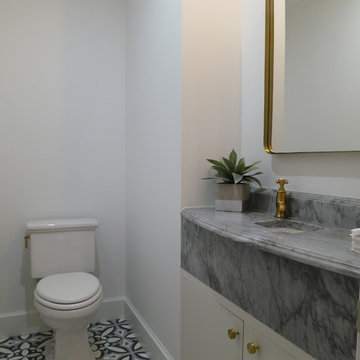
Custom vanity with Bardiglio marble curved countertop and tiny undermount sink from KALLISTA and unlacquered brass faucet from WATERWORKS STUDIO. RH Bristol mirror with WATERWORKS sconce above and WATERWORKS Promenade tile in Cluny with WATERWORKS Ottis toilet.
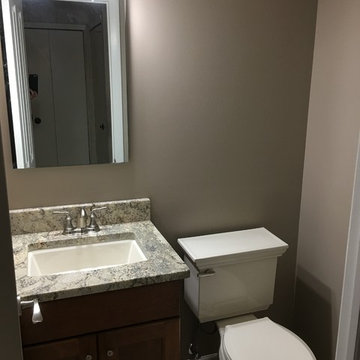
Idées déco pour un WC et toilettes classique en bois foncé avec un placard à porte shaker, WC séparés, un mur beige, carreaux de ciment au sol, un plan de toilette en granite et un sol beige.
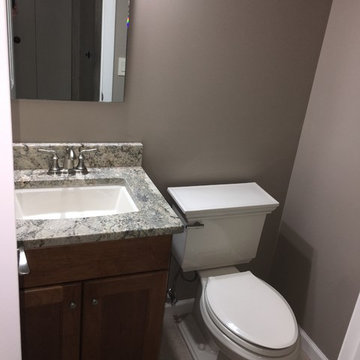
Cette photo montre un WC et toilettes chic en bois foncé avec un placard à porte shaker, WC séparés, un mur beige, carreaux de ciment au sol, un plan de toilette en granite et un sol beige.
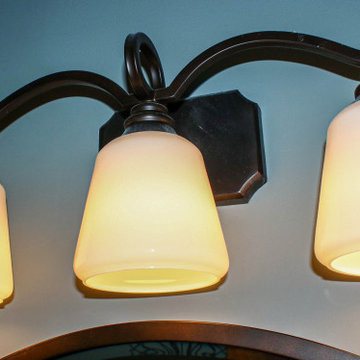
In this powder room, a 30" Medallion Gold Parkplace Raised Panel vanity in Maple Rumberry stain was installed with a Viatera Clarino quartz countertop with 6" backsplash. Dressel dryden faucet, 3-light vanity fixtures, decorative mirror in Olde Bronze finish. Kohler vessel sink and Cimarron comfort height toilet.
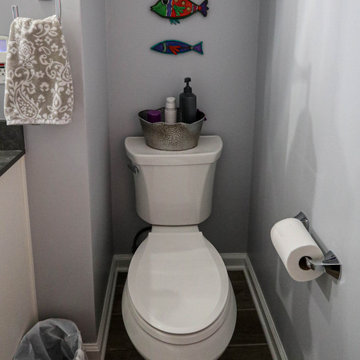
In this guest bathroom, Medallion Raised Panel Maple vanity in White Icing Classic Paint with matching Framed Mirror was installed. On the countertop is Zodiaq Concrete Carrara Quartz with undermount white oval sink. On the floor is DalTile 6x36 Trellis Oak Tile in Smoke. A Barclay Clawfoot Acrylic Tub and Moen Voss Collection includes tub faucet, towel ring, robe hook, paper holder, two handle sink faucet and towel bar. Kohler two-piece toilet.
Idées déco de WC et toilettes classiques avec carreaux de ciment au sol
8