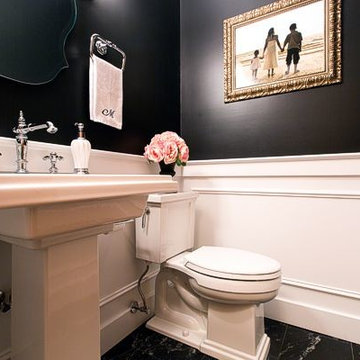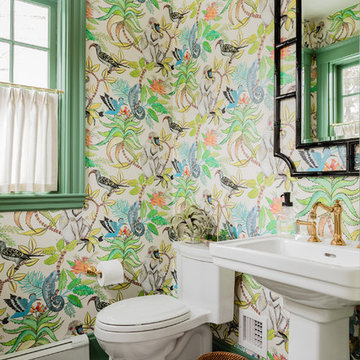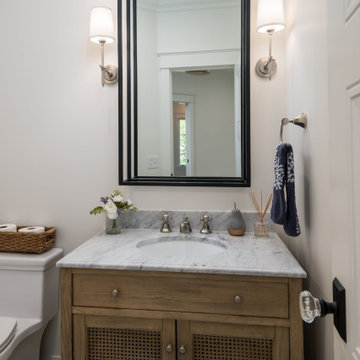Idées déco de WC et toilettes classiques avec tous types de WC
Trier par:Populaires du jour
1 - 20 sur 8 455 photos

Exemple d'un WC suspendu chic avec un mur vert, un sol en bois brun, un lavabo suspendu et un sol marron.

This powder room room use to have plaster walls and popcorn ceilings until we transformed this bathroom to something fun and cheerful so your guest will always be wow'd when they use it. The fun palm tree wallpaper really brings a lot of fun to this space. This space is all about the wallpaper. Decorative Moulding was applied on the crown to give this space more detail.
JL Interiors is a LA-based creative/diverse firm that specializes in residential interiors. JL Interiors empowers homeowners to design their dream home that they can be proud of! The design isn’t just about making things beautiful; it’s also about making things work beautifully. Contact us for a free consultation Hello@JLinteriors.design _ 310.390.6849_ www.JLinteriors.design

Powder room under the stairwell (IMOTO Photo)
Exemple d'un petit WC et toilettes chic avec un mur vert, un sol en bois brun, un lavabo suspendu, un sol marron et WC séparés.
Exemple d'un petit WC et toilettes chic avec un mur vert, un sol en bois brun, un lavabo suspendu, un sol marron et WC séparés.

Custom mouldings, black granite tile flooring and Kohler fixtures give this traditional powder room a contemporary look. Design - ASLAN Design and Renovation, Photo by Mark Gutierrez

These homeowners came to us to renovate a number of areas of their home. In their formal powder bath they wanted a sophisticated polished room that was elegant and custom in design. The formal powder was designed around stunning marble and gold wall tile with a custom starburst layout coming from behind the center of the birds nest round brass mirror. A white floating quartz countertop houses a vessel bowl sink and vessel bowl height faucet in polished nickel, wood panel and molding’s were painted black with a gold leaf detail which carried over to the ceiling for the WOW.

Tiny powder room with a vintage feel.
Réalisation d'un petit WC et toilettes tradition avec un mur bleu, un sol en carrelage de porcelaine, un sol marron, un plan de toilette blanc, WC séparés, un lavabo de ferme et boiseries.
Réalisation d'un petit WC et toilettes tradition avec un mur bleu, un sol en carrelage de porcelaine, un sol marron, un plan de toilette blanc, WC séparés, un lavabo de ferme et boiseries.

A beveled wainscot tile base, chair rail tile, brass hardware/plumbing, and a contrasting blue, embellish the new powder room.
Réalisation d'un petit WC et toilettes tradition avec un carrelage blanc, des carreaux de céramique, un mur bleu, un sol en carrelage de porcelaine, un lavabo suspendu, un sol multicolore, WC à poser et un placard sans porte.
Réalisation d'un petit WC et toilettes tradition avec un carrelage blanc, des carreaux de céramique, un mur bleu, un sol en carrelage de porcelaine, un lavabo suspendu, un sol multicolore, WC à poser et un placard sans porte.

Cette image montre un petit WC et toilettes traditionnel avec WC séparés, un mur gris, un plan vasque, un sol multicolore, un plan de toilette gris, un placard en trompe-l'oeil et un plan de toilette en marbre.

Amazing 37 sq. ft. bathroom transformation. Our client wanted to turn her bathtub into a shower, and bring light colors to make her small bathroom look more spacious. Instead of only tiling the shower, which would have visually shortened the plumbing wall, we created a feature wall made out of cement tiles to create an illusion of an elongated space. We paired these graphic tiles with brass accents and a simple, yet elegant white vanity to contrast this feature wall. The result…is pure magic ✨

Cette image montre un petit WC et toilettes traditionnel en bois foncé avec un mur gris, un sol en carrelage de céramique, un plan de toilette en marbre, WC séparés, des carreaux de miroir, une vasque, un placard sans porte, un carrelage blanc, un carrelage beige, un carrelage noir et un sol blanc.

This pretty powder bath is part of a whole house design and renovation by Haven Design and Construction. The herringbone marble flooring provides a subtle pattern that reflects the gray and white color scheme of this elegant powder bath. A soft gray wallpaper with beaded octagon geometric design provides sophistication to the tiny jewelbox powder room, while the gold and glass chandelier adds drama. The furniture detailing of the custom vanity cabinet adds further detail. This powder bath is sure to impress guests.

Aménagement d'un petit WC et toilettes classique avec des portes de placard blanches, WC séparés, un mur blanc, un sol en carrelage de terre cuite, un lavabo de ferme, un sol blanc et du papier peint.

Cette image montre un WC et toilettes traditionnel avec WC à poser, un mur multicolore, un sol en carrelage de terre cuite, un lavabo de ferme et un sol multicolore.

Clients wanted to keep a powder room on the first floor and desired to relocate it away from kitchen and update the look. We needed to minimize the powder room footprint and tuck it into a service area instead of an open public area.
We minimize the footprint and tucked the PR across from the basement stair which created a small ancillary room and buffer between the adjacent rooms. We used a small wall hung basin to make the small room feel larger by exposing more of the floor footprint. Wainscot paneling was installed to create balance, scale and contrasting finishes.
The new powder room exudes simple elegance from the polished nickel hardware, rich contrast and delicate accent lighting. The space is comfortable in scale and leaves you with a sense of eloquence.
Jonathan Kolbe, Photographer

Cette photo montre un petit WC et toilettes chic avec WC à poser, un carrelage gris, du carrelage en marbre, un mur vert, parquet foncé et un lavabo suspendu.

Photo: Denison Lourenco
Inspiration pour un WC et toilettes traditionnel avec un lavabo encastré, un placard à porte shaker, des portes de placard blanches, un plan de toilette en stéatite, WC à poser et un plan de toilette gris.
Inspiration pour un WC et toilettes traditionnel avec un lavabo encastré, un placard à porte shaker, des portes de placard blanches, un plan de toilette en stéatite, WC à poser et un plan de toilette gris.

Photo: Daniel Koepke
Inspiration pour un petit WC et toilettes traditionnel avec un lavabo suspendu, un carrelage gris, des carreaux en allumettes, WC séparés, un mur beige et un sol en bois brun.
Inspiration pour un petit WC et toilettes traditionnel avec un lavabo suspendu, un carrelage gris, des carreaux en allumettes, WC séparés, un mur beige et un sol en bois brun.

Inspiration pour un WC et toilettes traditionnel de taille moyenne avec un placard en trompe-l'oeil, des portes de placard marrons, WC à poser, un mur blanc, un sol en carrelage de terre cuite, un lavabo encastré, un plan de toilette en marbre, un sol blanc, un plan de toilette blanc et meuble-lavabo sur pied.

Modern and elegant was what this busy family with four kids was looking for in this powder room renovation. The natural light picks up the opulence in the wallpaper, mirror and fixtures. Wainscoting complements the simple lines while being easy to clean. We custom-made the vanity with beautiful wood grain and a durable carrara marble top. The beveled mirror throws light and the fixture adds soft warm light.

Inspiration pour un petit WC et toilettes traditionnel avec WC séparés, un mur beige, un sol en carrelage de terre cuite, un lavabo suspendu, un sol multicolore et boiseries.
Idées déco de WC et toilettes classiques avec tous types de WC
1