Idées déco de WC et toilettes classiques avec un carrelage gris
Trier par :
Budget
Trier par:Populaires du jour
141 - 160 sur 1 019 photos
1 sur 3
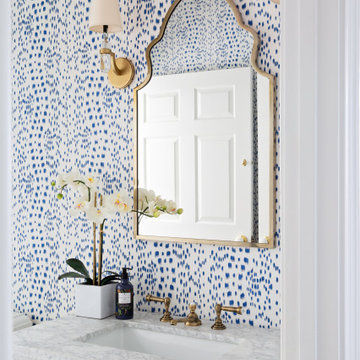
Cette image montre un WC et toilettes traditionnel avec un carrelage gris, un mur bleu et un lavabo encastré.

Goals
While their home provided them with enough square footage, the original layout caused for many rooms to be underutilized. The closed off kitchen and dining room were disconnected from the other common spaces of the home causing problems with circulation and limited sight-lines. A tucked-away powder room was also inaccessible from the entryway and main living spaces in the house.
Our Design Solution
We sought out to improve the functionality of this home by opening up walls, relocating rooms, and connecting the entryway to the mudroom. By moving the kitchen into the formerly over-sized family room, it was able to really become the heart of the home with access from all of the other rooms in the house. Meanwhile, the adjacent family room was made into a cozy, comfortable space with updated fireplace and new cathedral style ceiling with skylights. The powder room was relocated to be off of the entry, making it more accessible for guests.
A transitional style with rustic accents was used throughout the remodel for a cohesive first floor design. White and black cabinets were complimented with brass hardware and custom wood features, including a hood top and accent wall over the fireplace. Between each room, walls were thickened and archway were put in place, providing the home with even more character.
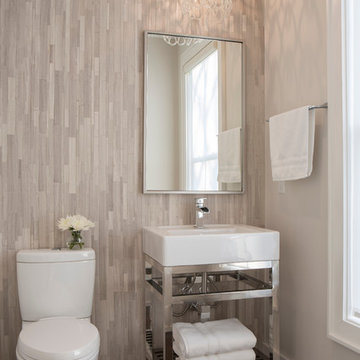
Idée de décoration pour un WC et toilettes tradition avec un carrelage gris, un mur gris, parquet foncé et une vasque.
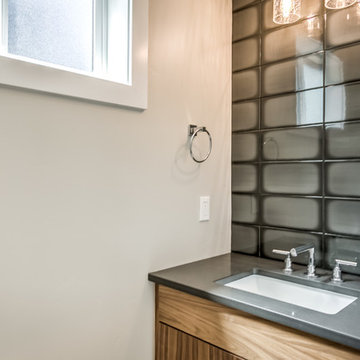
Cette photo montre un WC et toilettes chic en bois brun de taille moyenne avec un placard à porte plane, un carrelage gris, un carrelage en pâte de verre, un mur blanc, un lavabo encastré, un plan de toilette en quartz modifié et un plan de toilette gris.

Jane Beiles
Cette image montre un petit WC et toilettes traditionnel en bois foncé avec un placard en trompe-l'oeil, un carrelage gris, un carrelage blanc, mosaïque, un mur gris, un sol en marbre, un lavabo encastré, un plan de toilette en quartz modifié et un plan de toilette blanc.
Cette image montre un petit WC et toilettes traditionnel en bois foncé avec un placard en trompe-l'oeil, un carrelage gris, un carrelage blanc, mosaïque, un mur gris, un sol en marbre, un lavabo encastré, un plan de toilette en quartz modifié et un plan de toilette blanc.
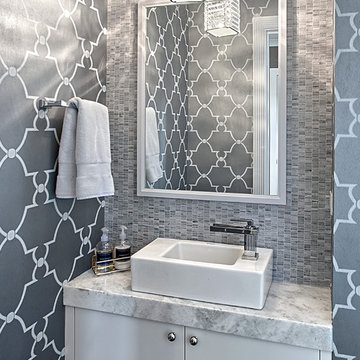
Compact powder room has layers of gray tones with wallpaper, backsplash and vessel sink. Floating vanity. Norman Sizemore-Photographer
Aménagement d'un petit WC et toilettes classique avec un placard à porte plane, des portes de placard blanches, un mur gris, une vasque, un plan de toilette en marbre, un carrelage gris, mosaïque, un plan de toilette gris, meuble-lavabo suspendu et du papier peint.
Aménagement d'un petit WC et toilettes classique avec un placard à porte plane, des portes de placard blanches, un mur gris, une vasque, un plan de toilette en marbre, un carrelage gris, mosaïque, un plan de toilette gris, meuble-lavabo suspendu et du papier peint.
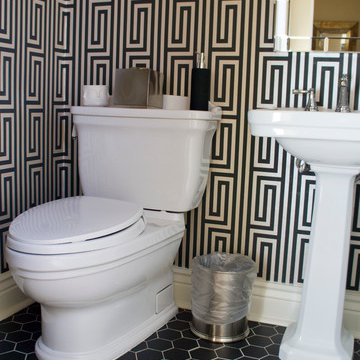
Funky vintage style powder room with a contemporary twist in a 1920's Denver home
Aménagement d'un petit WC et toilettes classique avec WC séparés, un carrelage gris, un mur multicolore, un sol en carrelage de porcelaine et un lavabo de ferme.
Aménagement d'un petit WC et toilettes classique avec WC séparés, un carrelage gris, un mur multicolore, un sol en carrelage de porcelaine et un lavabo de ferme.

The old wine bar took up to much space and was out dated. A new refreshed look with a bit of bling helps to add a focal point to the room. The wine bar and powder room are adjacent to one another so creating a cohesive, elegant look was needed. The wine bar cabinets are glazed, distressed and antiqued to create an old world feel. This is balanced with iridescent tile so the look doesn't feel to rustic. The powder room is marble using different sizes for interest, and accented with a feature wall of marble mosaic. A mirrored tile is used in the shower to complete the elegant look.
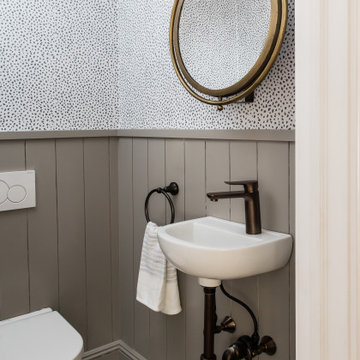
Aménagement d'un WC suspendu classique de taille moyenne avec un placard avec porte à panneau encastré, des portes de placard blanches, un carrelage gris, un carrelage imitation parquet, un mur multicolore, un sol en galet, un lavabo suspendu, un plan de toilette en surface solide, un sol multicolore, un plan de toilette blanc et du papier peint.
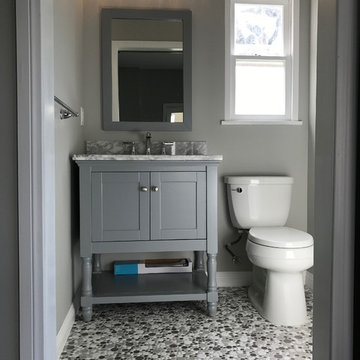
Adding a powder room to a game room in the garage.
Idées déco pour un WC et toilettes classique de taille moyenne avec un placard à porte shaker, des portes de placard grises, WC séparés, un carrelage gris, un mur blanc, un sol en galet, un lavabo encastré, un plan de toilette en marbre, un sol multicolore et un plan de toilette gris.
Idées déco pour un WC et toilettes classique de taille moyenne avec un placard à porte shaker, des portes de placard grises, WC séparés, un carrelage gris, un mur blanc, un sol en galet, un lavabo encastré, un plan de toilette en marbre, un sol multicolore et un plan de toilette gris.
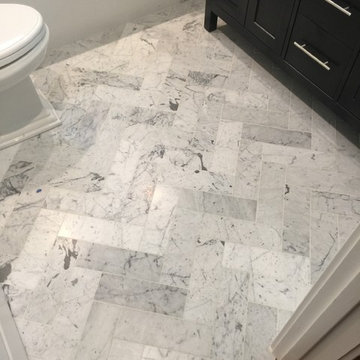
Aménagement d'un petit WC et toilettes classique avec un placard à porte shaker, des portes de placard noires, WC séparés, un carrelage gris, un mur blanc, un sol en marbre, un lavabo encastré, un plan de toilette en marbre et des carreaux en allumettes.
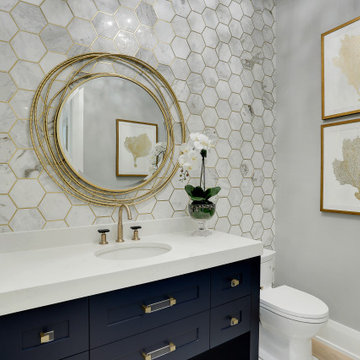
powder room with Carrara marble and brass
Inspiration pour un grand WC et toilettes traditionnel avec des portes de placard bleues, un carrelage gris, un plan de toilette en quartz modifié et meuble-lavabo sur pied.
Inspiration pour un grand WC et toilettes traditionnel avec des portes de placard bleues, un carrelage gris, un plan de toilette en quartz modifié et meuble-lavabo sur pied.

Dreams come true in this Gorgeous Transitional Mountain Home located in the desirable gated-community of The RAMBLE. Luxurious Calcutta Gold Marble Kitchen Island, Perimeter Countertops and Backsplash create a Sleek, Modern Look while the 21′ Floor-to-Ceiling Stone Fireplace evokes feelings of Rustic Elegance. Pocket Doors can be tucked away, opening up to the covered Screened-In Patio creating an extra large space for sacred time with friends and family. The Eze Breeze Window System slide down easily allowing a cool breeze to flow in with sounds of birds chirping and the leaves rustling in the trees. Curl up on the couch in front of the real wood burning fireplace while marinated grilled steaks are turned over on the outdoor stainless-steel grill. The Marble Master Bath offers rejuvenation with a free-standing jetted bath tub and extra large shower complete with double sinks.
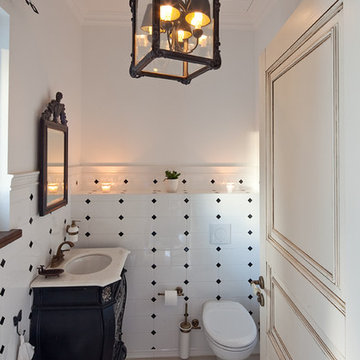
Réalisation d'un WC suspendu tradition avec un carrelage noir et blanc, un carrelage gris et un lavabo encastré.
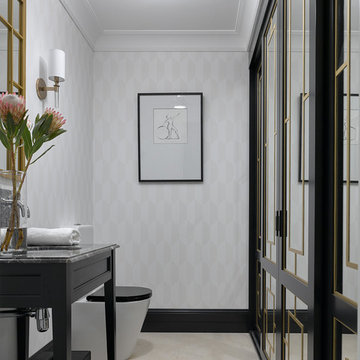
Сергей Ананьев
Aménagement d'un WC et toilettes classique de taille moyenne avec des portes de placard noires, WC séparés, un sol en carrelage de porcelaine, un lavabo encastré, un plan de toilette en marbre, un sol beige et un carrelage gris.
Aménagement d'un WC et toilettes classique de taille moyenne avec des portes de placard noires, WC séparés, un sol en carrelage de porcelaine, un lavabo encastré, un plan de toilette en marbre, un sol beige et un carrelage gris.

Powder Room with wainscoting and tall ceiling.
Idées déco pour un grand WC et toilettes classique avec un placard avec porte à panneau encastré, des portes de placard blanches, WC à poser, un mur gris, un sol en bois brun, un lavabo encastré, un plan de toilette en quartz modifié, un carrelage gris, un sol marron, un plan de toilette blanc, meuble-lavabo suspendu et boiseries.
Idées déco pour un grand WC et toilettes classique avec un placard avec porte à panneau encastré, des portes de placard blanches, WC à poser, un mur gris, un sol en bois brun, un lavabo encastré, un plan de toilette en quartz modifié, un carrelage gris, un sol marron, un plan de toilette blanc, meuble-lavabo suspendu et boiseries.
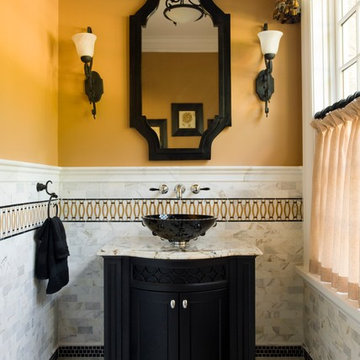
Réalisation d'un WC et toilettes tradition avec un placard en trompe-l'oeil, des portes de placard noires, un carrelage gris, un carrelage multicolore, une vasque et un sol multicolore.
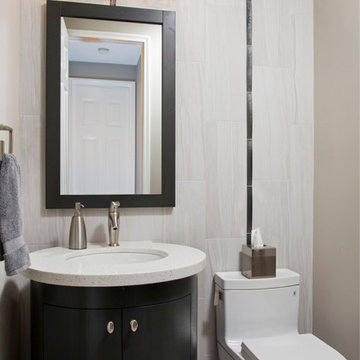
Photographer: David Verdugo
Inspiration pour un petit WC et toilettes traditionnel avec un placard à porte plane, WC à poser, un carrelage gris, des carreaux de céramique, un mur gris, un sol en carrelage de céramique, un lavabo encastré, un plan de toilette en quartz modifié et des portes de placard noires.
Inspiration pour un petit WC et toilettes traditionnel avec un placard à porte plane, WC à poser, un carrelage gris, des carreaux de céramique, un mur gris, un sol en carrelage de céramique, un lavabo encastré, un plan de toilette en quartz modifié et des portes de placard noires.
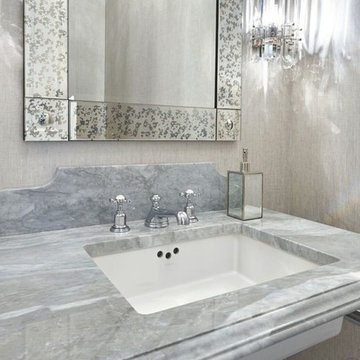
Stunning Bardiglio Polished Marble Counter Top with a Cove / Dupont edge detail. Decorative back-splash transforms this into a beautiful piece of art.
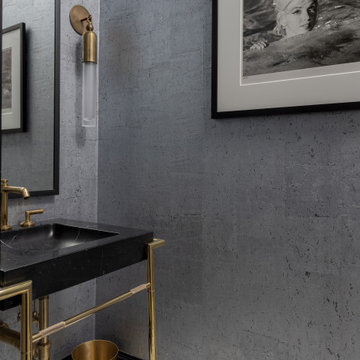
Photography by Michael J. Lee Photography
Idée de décoration pour un petit WC et toilettes tradition avec des portes de placard noires, WC séparés, un carrelage gris, un mur gris, un sol en carrelage de porcelaine, un lavabo intégré, un plan de toilette en granite, un sol blanc, un plan de toilette noir, meuble-lavabo sur pied et du papier peint.
Idée de décoration pour un petit WC et toilettes tradition avec des portes de placard noires, WC séparés, un carrelage gris, un mur gris, un sol en carrelage de porcelaine, un lavabo intégré, un plan de toilette en granite, un sol blanc, un plan de toilette noir, meuble-lavabo sur pied et du papier peint.
Idées déco de WC et toilettes classiques avec un carrelage gris
8