Idées déco de WC et toilettes classiques avec un carrelage noir et blanc
Trier par :
Budget
Trier par:Populaires du jour
21 - 40 sur 140 photos
1 sur 3

Blue vanity cabinet with half circle cabinet pulls. Marble tile backsplash and gold fixtures and mirror.
Idée de décoration pour un WC et toilettes tradition de taille moyenne avec un placard à porte shaker, des portes de placard bleues, WC séparés, un carrelage noir et blanc, du carrelage en marbre, un mur gris, un sol en bois brun, un lavabo encastré, un plan de toilette en quartz modifié, un sol jaune, un plan de toilette blanc et meuble-lavabo encastré.
Idée de décoration pour un WC et toilettes tradition de taille moyenne avec un placard à porte shaker, des portes de placard bleues, WC séparés, un carrelage noir et blanc, du carrelage en marbre, un mur gris, un sol en bois brun, un lavabo encastré, un plan de toilette en quartz modifié, un sol jaune, un plan de toilette blanc et meuble-lavabo encastré.
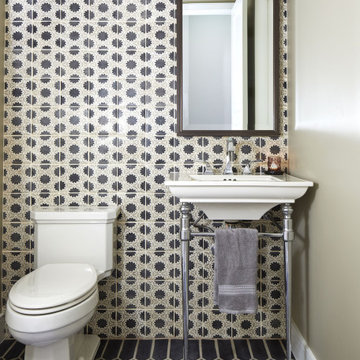
Paradise Ranch Powder Room
Inspiration pour un WC et toilettes traditionnel avec un carrelage noir et blanc, un mur gris, un plan vasque et un sol noir.
Inspiration pour un WC et toilettes traditionnel avec un carrelage noir et blanc, un mur gris, un plan vasque et un sol noir.
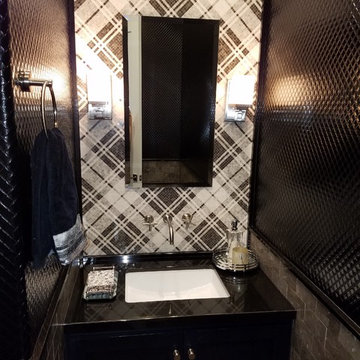
Idées déco pour un WC et toilettes classique de taille moyenne avec un placard à porte shaker, des portes de placard noires, un carrelage noir et blanc, un carrelage gris, un carrelage multicolore, un carrelage blanc, mosaïque, un mur multicolore, un lavabo encastré, un plan de toilette en quartz et un plan de toilette noir.
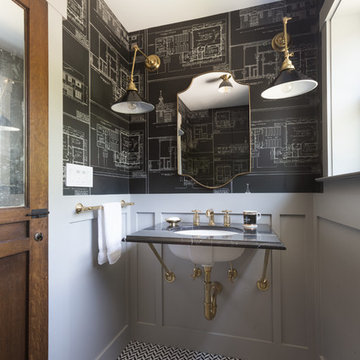
David Duncan Livingston
Réalisation d'un petit WC et toilettes tradition avec un plan de toilette en marbre, un mur gris, un sol en carrelage de terre cuite, un carrelage noir, un carrelage blanc, un carrelage noir et blanc et un lavabo encastré.
Réalisation d'un petit WC et toilettes tradition avec un plan de toilette en marbre, un mur gris, un sol en carrelage de terre cuite, un carrelage noir, un carrelage blanc, un carrelage noir et blanc et un lavabo encastré.
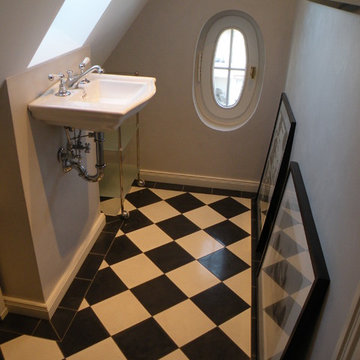
Devon&Devon Ausstattung,
die Wände mit geöltem Edelputz aus Kalk,
am Boden afrikanische Zementfliesen mit Fries
Inspiration pour un petit WC et toilettes traditionnel avec un carrelage noir et blanc, un mur gris, une grande vasque et un sol en carrelage de céramique.
Inspiration pour un petit WC et toilettes traditionnel avec un carrelage noir et blanc, un mur gris, une grande vasque et un sol en carrelage de céramique.

Jame French
Cette image montre un petit WC et toilettes traditionnel avec un mur gris, un sol en carrelage de porcelaine, un carrelage noir et blanc, un carrelage blanc, un plan vasque, WC séparés et un sol multicolore.
Cette image montre un petit WC et toilettes traditionnel avec un mur gris, un sol en carrelage de porcelaine, un carrelage noir et blanc, un carrelage blanc, un plan vasque, WC séparés et un sol multicolore.
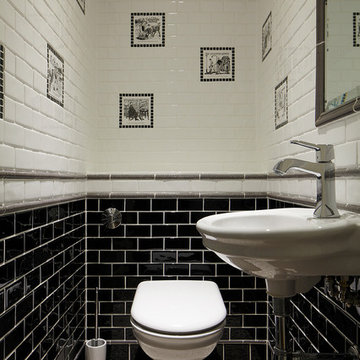
Aménagement d'un WC et toilettes classique avec un lavabo suspendu, un carrelage métro, WC à poser et un carrelage noir et blanc.

This sophisticated powder bath creates a "wow moment" for guests when they turn the corner. The large geometric pattern on the wallpaper adds dimension and a tactile beaded texture. The custom black and gold vanity cabinet is the star of the show with its brass inlay around the cabinet doors and matching brass hardware. A lovely black and white marble top graces the vanity and compliments the wallpaper. The custom black and gold mirror and a golden lantern complete the space. Finally, white oak wood floors add a touch of warmth and a hot pink orchid packs a colorful punch.
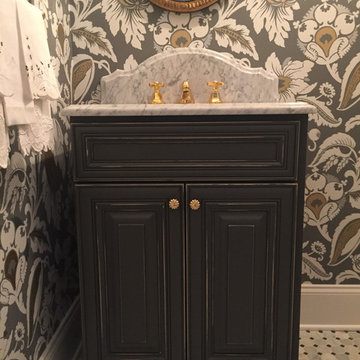
This traditional powder room design brings a touch of glamor to the home. The distressed finish vanity cabinet is topped with a Carrara countertop, and accented with polished brass hardware and faucets. This is complemented by the wallpaper color scheme and the classic marble tile floor design. These elements come together to create a one-of-a-kind space for guests to freshen up.
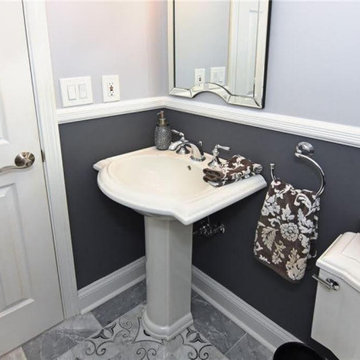
An interior design collaboration with the homeowners offers a well connected transitional style throughout the home. From an open concept kitchen and family room, to a guest powder room, spacious Master Bathroom, and coordination of paint and window treatments for the Living Room, Dining Room, and Master Bedroom. Interior Design by True Identity Concepts.

Cette image montre un WC et toilettes traditionnel en bois brun de taille moyenne avec un placard en trompe-l'oeil, un carrelage noir et blanc, un mur gris, un sol en carrelage de porcelaine, un lavabo encastré, un plan de toilette en granite, un sol blanc, un plan de toilette blanc et meuble-lavabo sur pied.
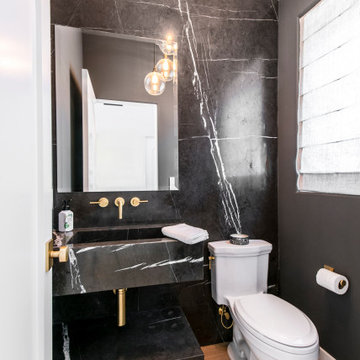
Idée de décoration pour un WC et toilettes tradition de taille moyenne avec des portes de placard noires, WC à poser, un carrelage noir et blanc, du carrelage en marbre, un mur blanc, parquet clair, un lavabo intégré, un plan de toilette en marbre, un sol marron, un plan de toilette noir et meuble-lavabo encastré.
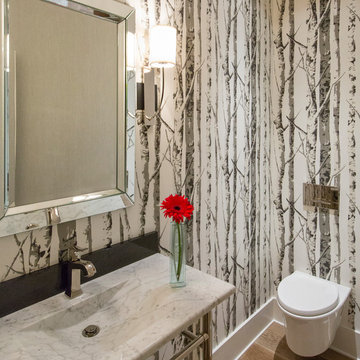
A creative spin on a half bathroom meant to feel outdoors, yet contemporary.
Aménagement d'un WC suspendu classique avec un carrelage noir et blanc, des dalles de pierre, un mur noir, parquet clair, un lavabo intégré, un plan de toilette en marbre et un sol beige.
Aménagement d'un WC suspendu classique avec un carrelage noir et blanc, des dalles de pierre, un mur noir, parquet clair, un lavabo intégré, un plan de toilette en marbre et un sol beige.
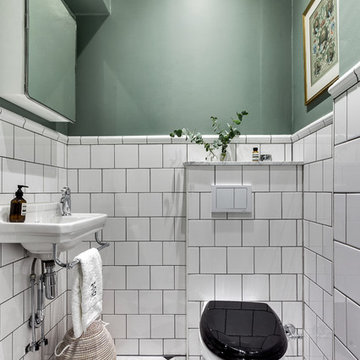
Sibyllegatan 9
Foto: Henrik Nero
Réalisation d'un petit WC suspendu tradition avec un carrelage noir et blanc, un carrelage blanc, un mur vert, un lavabo suspendu, des carreaux de porcelaine et un sol multicolore.
Réalisation d'un petit WC suspendu tradition avec un carrelage noir et blanc, un carrelage blanc, un mur vert, un lavabo suspendu, des carreaux de porcelaine et un sol multicolore.

This gorgeous Main Bathroom starts with a sensational entryway a chandelier and black & white statement-making flooring. The first room is an expansive dressing room with a huge mirror that leads into the expansive main bath. The soaking tub is on a raised platform below shuttered windows allowing a ton of natural light as well as privacy. The giant shower is a show stopper with a seat and walk-in entry.
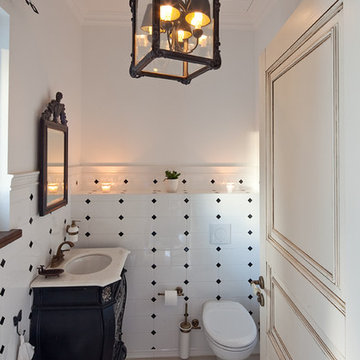
Réalisation d'un WC suspendu tradition avec un carrelage noir et blanc, un carrelage gris et un lavabo encastré.
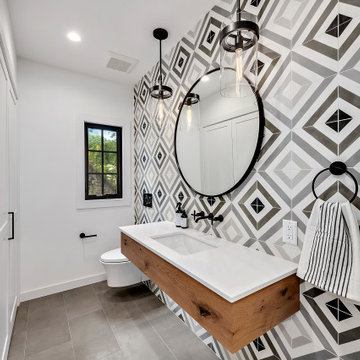
Exemple d'un WC suspendu chic en bois brun avec un placard à porte plane, un carrelage noir et blanc, un carrelage gris, un mur blanc, un lavabo encastré et un sol gris.
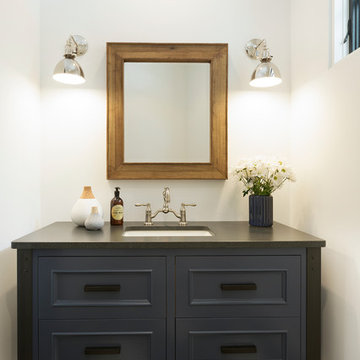
Spacecrafting
Cette image montre un WC et toilettes traditionnel avec un placard avec porte à panneau encastré, des portes de placard bleues, un carrelage noir et blanc, un mur blanc, un lavabo encastré, un sol multicolore et un plan de toilette gris.
Cette image montre un WC et toilettes traditionnel avec un placard avec porte à panneau encastré, des portes de placard bleues, un carrelage noir et blanc, un mur blanc, un lavabo encastré, un sol multicolore et un plan de toilette gris.
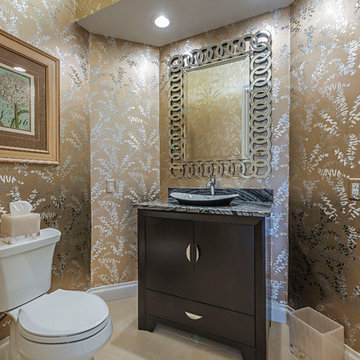
Completely chic and modern powder room to surprise guests.
Cette image montre un petit WC et toilettes traditionnel en bois foncé avec un placard en trompe-l'oeil, WC à poser, un carrelage noir et blanc, du carrelage en marbre, un mur multicolore, un sol en carrelage de porcelaine, une vasque, un plan de toilette en marbre, un sol beige et un plan de toilette gris.
Cette image montre un petit WC et toilettes traditionnel en bois foncé avec un placard en trompe-l'oeil, WC à poser, un carrelage noir et blanc, du carrelage en marbre, un mur multicolore, un sol en carrelage de porcelaine, une vasque, un plan de toilette en marbre, un sol beige et un plan de toilette gris.
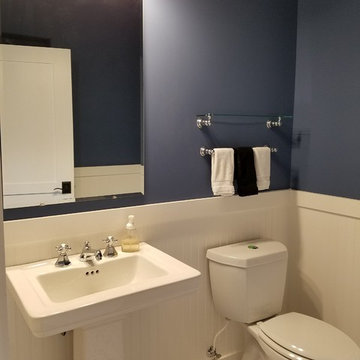
Powder Room includes a black & white octagon & dot ceramic tile mosaic floor and white fixtures. Dark blue walls finish the clean neat space.
Réalisation d'un petit WC et toilettes tradition avec WC séparés, un carrelage noir et blanc, des carreaux de céramique, un mur bleu, un sol en carrelage de terre cuite, un lavabo de ferme, un plan de toilette en surface solide et un sol multicolore.
Réalisation d'un petit WC et toilettes tradition avec WC séparés, un carrelage noir et blanc, des carreaux de céramique, un mur bleu, un sol en carrelage de terre cuite, un lavabo de ferme, un plan de toilette en surface solide et un sol multicolore.
Idées déco de WC et toilettes classiques avec un carrelage noir et blanc
2