Idées déco de WC et toilettes classiques avec un lavabo posé
Trier par :
Budget
Trier par:Populaires du jour
121 - 140 sur 992 photos
1 sur 3

The powder room vanity was replaced with a black shaker style cabinet and quartz countertop. The bold wallpaper has gold flowers on a black and white background. A brass sconce, faucet and mirror compliment the wallpaper.
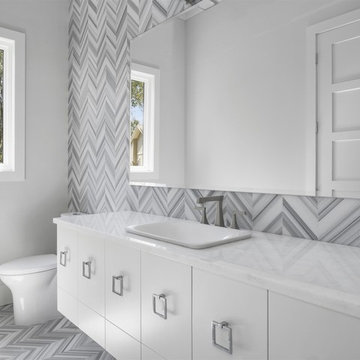
Idées déco pour un grand WC et toilettes classique avec un placard à porte plane, des portes de placard blanches, WC séparés, un carrelage gris, un carrelage blanc, un mur gris, un lavabo posé, un sol gris et un plan de toilette blanc.
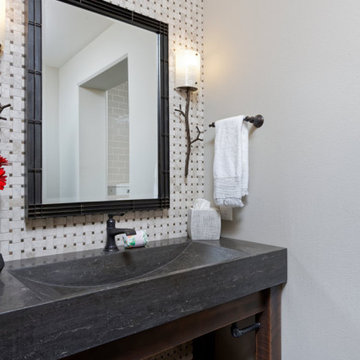
The first thing you notice about this property is the stunning views of the mountains, and our clients wanted to showcase this. We selected pieces that complement and highlight the scenery. Our clients were in love with their brown leather couches, so we knew we wanted to keep them from the beginning. This was the focal point for the selections in the living room, and we were able to create a cohesive, rustic, mountain-chic space. The home office was another critical part of the project as both clients work from home. We repurposed a handmade table that was made by the client’s family and used it as a double-sided desk. We painted the fireplace in a gorgeous green accent to make it pop.
Finding the balance between statement pieces and statement views made this project a unique and incredibly rewarding experience.
---
Project designed by Miami interior designer Margarita Bravo. She serves Miami as well as surrounding areas such as Coconut Grove, Key Biscayne, Miami Beach, North Miami Beach, and Hallandale Beach.
For more about MARGARITA BRAVO, click here: https://www.margaritabravo.com/
To learn more about this project, click here: https://www.margaritabravo.com/portfolio/mountain-chic-modern-rustic-home-denver/

Free ebook, Creating the Ideal Kitchen. DOWNLOAD NOW
This project started out as a kitchen remodel but ended up as so much more. As the original plan started to take shape, some water damage provided the impetus to remodel a small upstairs hall bath. Once this bath was complete, the homeowners enjoyed the result so much that they decided to set aside the kitchen and complete a large master bath remodel. Once that was completed, we started planning for the kitchen!
Doing the bump out also allowed the opportunity for a small mudroom and powder room right off the kitchen as well as re-arranging some openings to allow for better traffic flow throughout the entire first floor. The result is a comfortable up-to-date home that feels both steeped in history yet allows for today’s style of living.
Designed by: Susan Klimala, CKD, CBD
Photography by: Mike Kaskel
For more information on kitchen and bath design ideas go to: www.kitchenstudio-ge.com
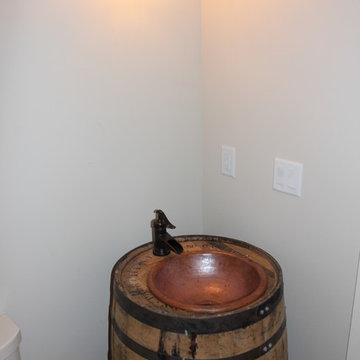
This is the half bath just off the wine room. We used an old whiskey barrel from High West Distillery in Park City to hold the hammered copper sink.
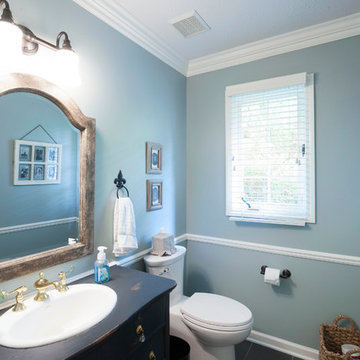
Réalisation d'un petit WC et toilettes tradition en bois vieilli avec un lavabo posé, un placard en trompe-l'oeil, un plan de toilette en bois, WC séparés, un mur gris et un sol en carrelage de porcelaine.
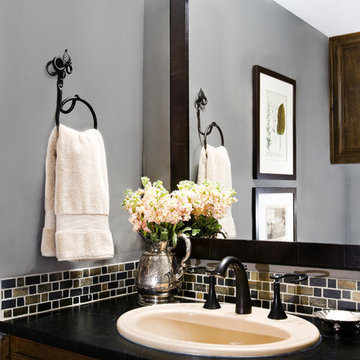
New Selections: Minas Black soapstone, paint, slate backsplash, handtowles, art work, custom framed mirror
Brio Photography
Inspiration pour un WC et toilettes traditionnel avec un lavabo posé, un carrelage multicolore et un plan de toilette noir.
Inspiration pour un WC et toilettes traditionnel avec un lavabo posé, un carrelage multicolore et un plan de toilette noir.
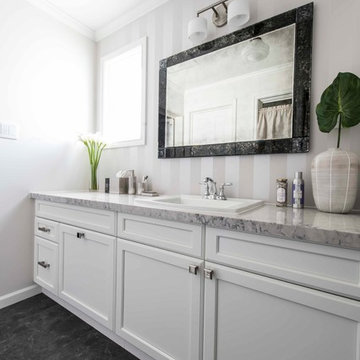
高級ホテルをイメージして作られた洗面室は、キャビネットの中に便利なランドリーシュートがあり、洗濯物を2階から1階へと運べるなど、デザイン性とともに暮らしの機能性も実現している。© Maple Homes International.
Inspiration pour un WC et toilettes traditionnel avec des portes de placard blanches, un lavabo posé, un plan de toilette en marbre, un mur blanc et un sol noir.
Inspiration pour un WC et toilettes traditionnel avec des portes de placard blanches, un lavabo posé, un plan de toilette en marbre, un mur blanc et un sol noir.
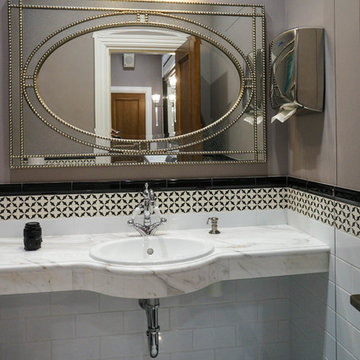
Общественный санузел в офисном здании.
Автор: Антон Джавахян
Фото: Антон Джавахян
Визуализации: Наталия Пряхина
Inspiration pour un petit WC suspendu traditionnel avec un carrelage blanc, des carreaux de céramique, un mur marron, un sol en carrelage de porcelaine, un lavabo posé, un plan de toilette en marbre, un sol blanc et un plan de toilette blanc.
Inspiration pour un petit WC suspendu traditionnel avec un carrelage blanc, des carreaux de céramique, un mur marron, un sol en carrelage de porcelaine, un lavabo posé, un plan de toilette en marbre, un sol blanc et un plan de toilette blanc.
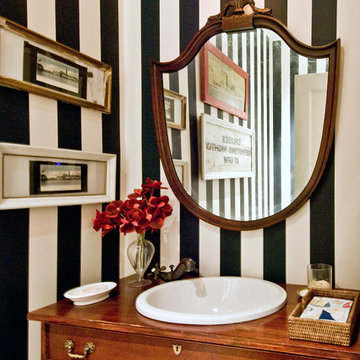
Réalisation d'un WC et toilettes tradition en bois brun avec un placard en trompe-l'oeil, un lavabo posé et un mur multicolore.
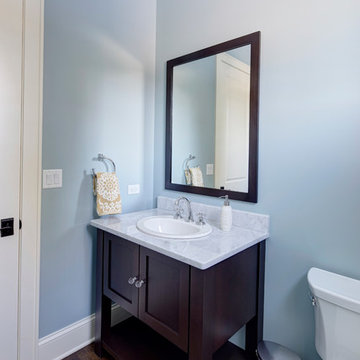
Eric Hausman
Exemple d'un WC et toilettes chic en bois foncé avec un lavabo posé, un placard en trompe-l'oeil, un plan de toilette en granite et WC séparés.
Exemple d'un WC et toilettes chic en bois foncé avec un lavabo posé, un placard en trompe-l'oeil, un plan de toilette en granite et WC séparés.
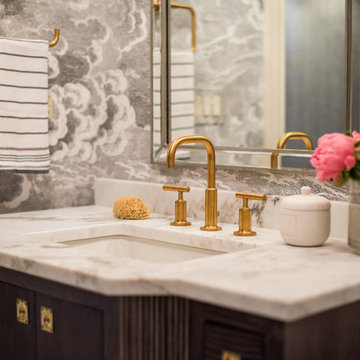
Sarah Shields Photography
Exemple d'un WC et toilettes chic en bois foncé de taille moyenne avec un placard avec porte à panneau encastré, WC à poser, un carrelage blanc, un mur gris, un sol en marbre, un lavabo posé et un plan de toilette en marbre.
Exemple d'un WC et toilettes chic en bois foncé de taille moyenne avec un placard avec porte à panneau encastré, WC à poser, un carrelage blanc, un mur gris, un sol en marbre, un lavabo posé et un plan de toilette en marbre.

Cette image montre un petit WC et toilettes traditionnel avec un placard sans porte, des portes de placard blanches, WC à poser, un mur noir, un lavabo posé, un plan de toilette en quartz modifié, un plan de toilette blanc, meuble-lavabo suspendu et du papier peint.
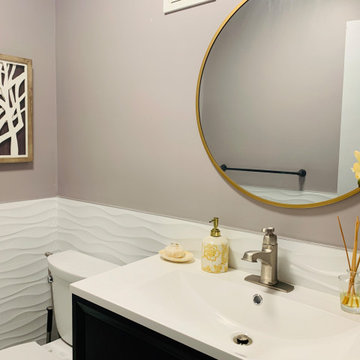
Cette photo montre un petit WC et toilettes chic avec un placard à porte plane, des portes de placard noires, WC à poser, des carreaux de céramique, un sol en marbre, un lavabo posé, un plan de toilette en quartz, un sol blanc et un plan de toilette blanc.
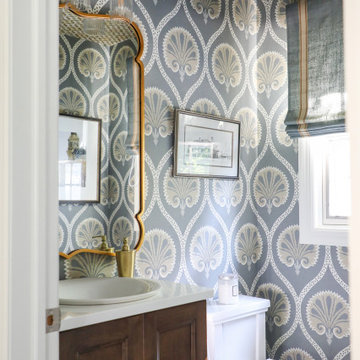
Cette photo montre un WC et toilettes chic en bois brun avec un placard en trompe-l'oeil, un mur gris, un lavabo posé et un plan de toilette blanc.

Paint, hardware, wallpaper totally transformed what was a cookie cutter builder's generic powder room.
Cette photo montre un petit WC et toilettes chic avec un carrelage marron, des carreaux de céramique, un plan de toilette en quartz modifié, un plan de toilette beige, meuble-lavabo encastré, du papier peint, boiseries, un mur multicolore et un lavabo posé.
Cette photo montre un petit WC et toilettes chic avec un carrelage marron, des carreaux de céramique, un plan de toilette en quartz modifié, un plan de toilette beige, meuble-lavabo encastré, du papier peint, boiseries, un mur multicolore et un lavabo posé.
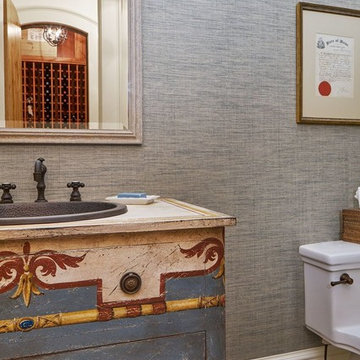
Inspiration pour un WC et toilettes traditionnel en bois vieilli de taille moyenne avec un placard en trompe-l'oeil, WC à poser, un mur bleu, un sol en bois brun, un lavabo posé et un plan de toilette en bois.
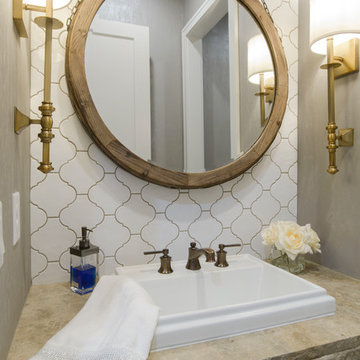
Cette photo montre un WC et toilettes chic avec un carrelage blanc, des carreaux de céramique, un mur gris, un lavabo posé et un plan de toilette beige.

Idée de décoration pour un petit WC et toilettes tradition avec un placard avec porte à panneau encastré, des portes de placard blanches, WC à poser, un mur blanc, un sol en bois brun, un lavabo posé, un plan de toilette en marbre, un sol marron, un plan de toilette blanc, meuble-lavabo sur pied et du lambris de bois.
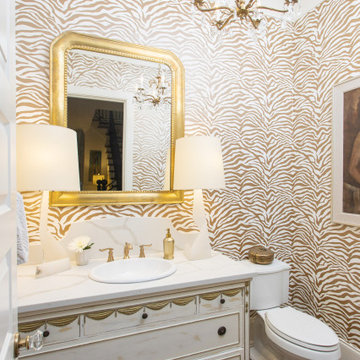
Aménagement d'un WC et toilettes classique de taille moyenne avec un placard en trompe-l'oeil, un lavabo posé, un plan de toilette en quartz modifié, un plan de toilette blanc, meuble-lavabo sur pied et du papier peint.
Idées déco de WC et toilettes classiques avec un lavabo posé
7