Idées déco de WC et toilettes classiques avec un mur jaune
Trier par :
Budget
Trier par:Populaires du jour
81 - 100 sur 183 photos
1 sur 3
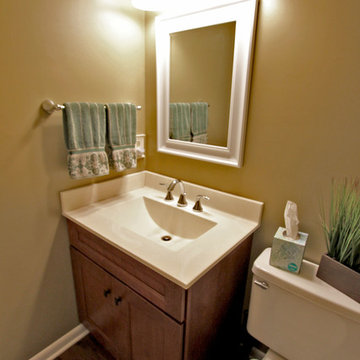
his powder room was updated with Medallion Cherry Providence Flat Panel Amaretto vanity, Atlas Sutton Place Collection hardware in Modern Bronze Finish. With a Cultured Marble countertop with integrated backsplash, wave bowl color: wheat, matt finish. Moen Eva widespread lavatory faucet in chrome with matching paper holder. Carrara smooth solid core interior door.
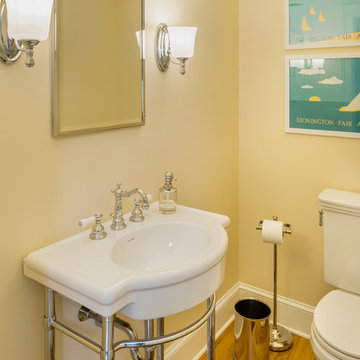
Exemple d'un petit WC et toilettes chic avec un mur jaune, parquet clair et un lavabo intégré.
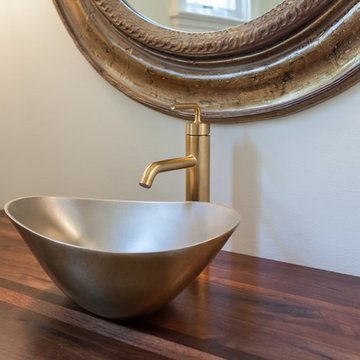
Exemple d'un WC et toilettes chic avec un placard en trompe-l'oeil, des portes de placard bleues, un mur jaune, un sol en bois brun, une vasque, un plan de toilette en bois, un sol marron et un plan de toilette marron.
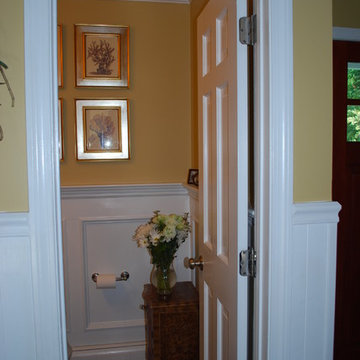
Powder room off foyer.
Idée de décoration pour un petit WC et toilettes tradition avec un lavabo de ferme, WC à poser, un mur jaune et un sol en bois brun.
Idée de décoration pour un petit WC et toilettes tradition avec un lavabo de ferme, WC à poser, un mur jaune et un sol en bois brun.
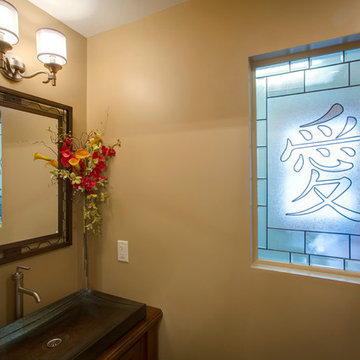
Sutter Photographers
2014 CotY Award - Entire House Under $250,000
-Interior window with stained glass overlay transfers light from exterior window in the adjacent laundry room while preserving privacy.
-"Falling Water" sink by Kohler beautifully complements the glass panel; the design was selected by the homeowner and signifies "Love and Happiness".
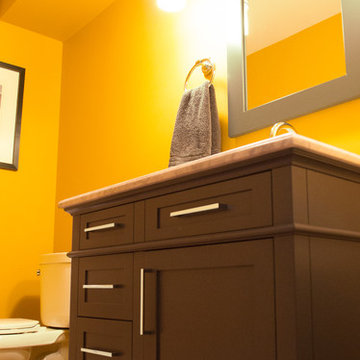
Idées déco pour un petit WC et toilettes classique avec un placard à porte shaker, des portes de placard marrons, WC séparés, un mur jaune, un lavabo encastré, un plan de toilette en marbre et un plan de toilette gris.
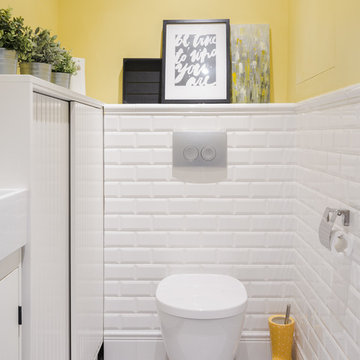
Дина Александрова
Idée de décoration pour un WC suspendu tradition avec un carrelage blanc, un carrelage métro et un mur jaune.
Idée de décoration pour un WC suspendu tradition avec un carrelage blanc, un carrelage métro et un mur jaune.
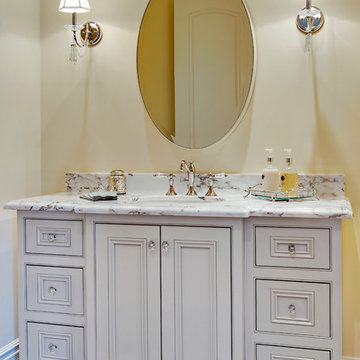
Aménagement d'un petit WC et toilettes classique avec un placard à porte affleurante, des portes de placard blanches, un plan de toilette en marbre, un carrelage blanc, un mur jaune, parquet foncé et un lavabo encastré.
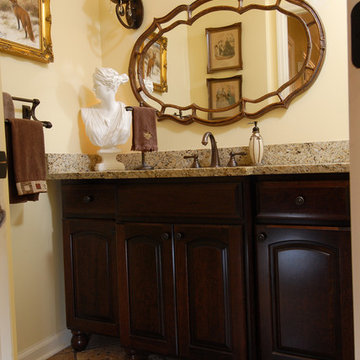
Cette image montre un WC et toilettes traditionnel en bois foncé de taille moyenne avec un placard en trompe-l'oeil, un mur jaune, un sol en calcaire, un lavabo encastré, un plan de toilette en granite, un sol multicolore et un plan de toilette gris.
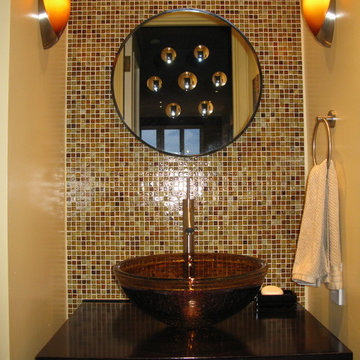
Cette photo montre un petit WC et toilettes chic avec une vasque, des portes de placard noires, un carrelage multicolore, mosaïque, un placard à porte plane, un mur jaune et un plan de toilette en quartz modifié.
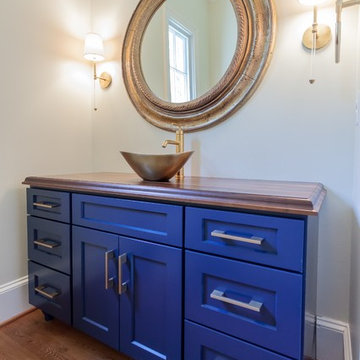
Cette photo montre un WC et toilettes chic avec un placard en trompe-l'oeil, des portes de placard bleues, un mur jaune, un sol en bois brun, une vasque, un plan de toilette en bois, un sol marron et un plan de toilette marron.
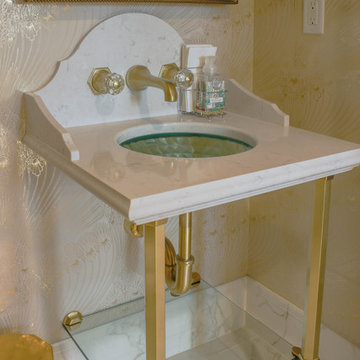
Cette image montre un petit WC et toilettes traditionnel avec un mur jaune, un sol en marbre, un plan vasque, un plan de toilette en quartz modifié, un sol blanc et un plan de toilette blanc.
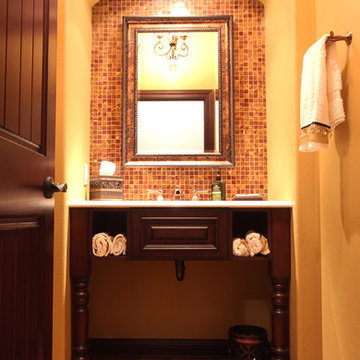
This traditional powder bathroom has a lot of details that make it special. The dark stained cabinets add richness. The arch way over the sink brings the lighting closer to the sink user since the ceilings are an impressive 10' tall. The vanity was built out of cabinetry to make the piece look like furniture instead of a traditional cabinet. A tile backsplash was used on the entire wall behind the sink. A copper sink adds warmth as does the onyx tile that was used diagonally on the floor.
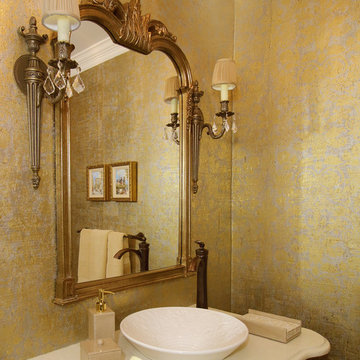
A traditional mirror hangs centered ornate crystal wall sconces. A white ceramic vessel sink sits on top of a shaped marble counter top.
Réalisation d'un WC et toilettes tradition de taille moyenne avec un placard en trompe-l'oeil, des portes de placard marrons, WC à poser, un carrelage beige, un mur jaune, un sol en marbre, une vasque, un plan de toilette en marbre et un sol beige.
Réalisation d'un WC et toilettes tradition de taille moyenne avec un placard en trompe-l'oeil, des portes de placard marrons, WC à poser, un carrelage beige, un mur jaune, un sol en marbre, une vasque, un plan de toilette en marbre et un sol beige.
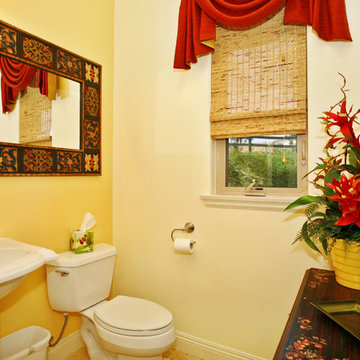
Preview First Photography
Aménagement d'un WC et toilettes classique de taille moyenne avec un lavabo de ferme, un placard en trompe-l'oeil, un plan de toilette en bois, WC séparés et un mur jaune.
Aménagement d'un WC et toilettes classique de taille moyenne avec un lavabo de ferme, un placard en trompe-l'oeil, un plan de toilette en bois, WC séparés et un mur jaune.
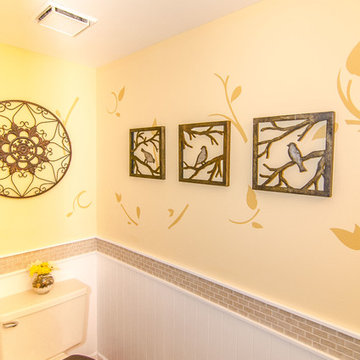
Virtual Vista Photography
Idées déco pour un WC et toilettes classique de taille moyenne avec un lavabo posé, WC à poser, un carrelage beige, des carreaux de céramique, un mur jaune et un sol en bois brun.
Idées déco pour un WC et toilettes classique de taille moyenne avec un lavabo posé, WC à poser, un carrelage beige, des carreaux de céramique, un mur jaune et un sol en bois brun.
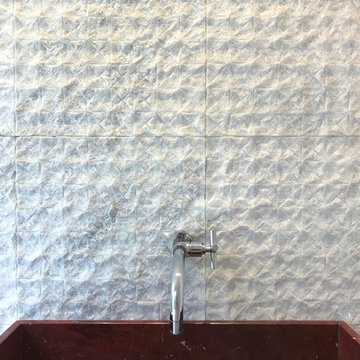
Using white marble and keeping in mind the stone vein this wall was stone carved.
Parede entalhada de marmore branco, usando uma única chapa seguimos todo o veio da pedra nesta instalação.
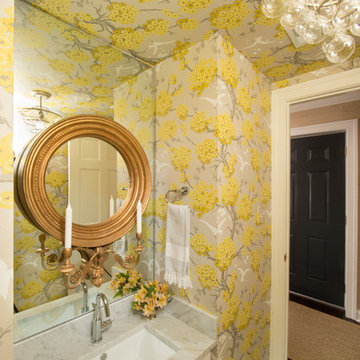
Coyle Studios
Aménagement d'un petit WC et toilettes classique avec un lavabo encastré, un placard avec porte à panneau surélevé, des portes de placard blanches, un plan de toilette en marbre, un carrelage gris, un mur jaune et un sol en marbre.
Aménagement d'un petit WC et toilettes classique avec un lavabo encastré, un placard avec porte à panneau surélevé, des portes de placard blanches, un plan de toilette en marbre, un carrelage gris, un mur jaune et un sol en marbre.

Nestled on a corner lot in the Madrona neighborhood, we chose to exploit the abundance of natural light in this 1905 home. We worked with Board & Vellum to remodel this residence from the dining and living rooms to the kitchen and powder room. Our client loved bold rich colors, perfect in combination with the natural lighting of the home. We used blue hues throughout, mirroring the palette in the details of the accessories and artwork. We balanced the deep shades in the kitchen with coastal grey quartz and honed Calacatta Marble backsplash, extending from the countertop to the ceiling. Filling the main space with comfortable furniture married with a collection of colors, textures, and patterns proved for cohesive balanced style.
DATE COMPLETED – 2016
LOCATION – SEATTLE, WA
PHOTOGRAPHY – JOHN GRANEN PHOTOGRAPHY
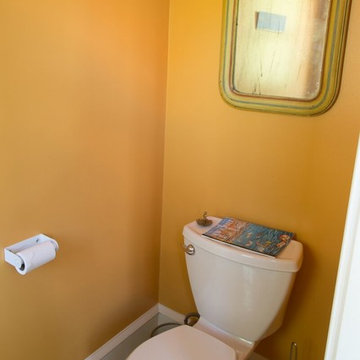
Cette photo montre un petit WC et toilettes chic avec un placard à porte plane, des portes de placard blanches, WC séparés et un mur jaune.
Idées déco de WC et toilettes classiques avec un mur jaune
5