Idées déco de WC et toilettes classiques avec un placard à porte plane
Trier par :
Budget
Trier par:Populaires du jour
101 - 120 sur 1 782 photos
1 sur 3
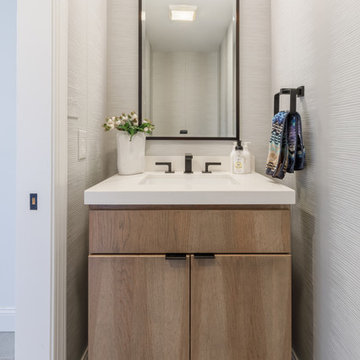
This colonial home in Penn Valley, PA, needed a complete interior renovation. Working closely with the owners, we renovated all three floors plus the basement. Now the house is bright and light, featuring open layouts, loads of natural light, and a clean design maximizing family living areas. Highlights include:
- creating a guest suite in the third floor/attic
- installing custom millwork and moulding in the curved staircase and foyer
- creating a stunning, contemporary kitchen, with marble counter tops, white subway tile back splash, and an eating nook.
RUDLOFF Custom Builders has won Best of Houzz for Customer Service in 2014, 2015 and 2016. We also were voted Best of Design in 2016, 2017 and 2018, which only 2% of professionals receive. Rudloff Custom Builders has been featured on Houzz in their Kitchen of the Week, What to Know About Using Reclaimed Wood in the Kitchen as well as included in their Bathroom WorkBook article. We are a full service, certified remodeling company that covers all of the Philadelphia suburban area. This business, like most others, developed from a friendship of young entrepreneurs who wanted to make a difference in their clients’ lives, one household at a time. This relationship between partners is much more than a friendship. Edward and Stephen Rudloff are brothers who have renovated and built custom homes together paying close attention to detail. They are carpenters by trade and understand concept and execution. RUDLOFF CUSTOM BUILDERS will provide services for you with the highest level of professionalism, quality, detail, punctuality and craftsmanship, every step of the way along our journey together.
Specializing in residential construction allows us to connect with our clients early on in the design phase to ensure that every detail is captured as you imagined. One stop shopping is essentially what you will receive with RUDLOFF CUSTOM BUILDERS from design of your project to the construction of your dreams, executed by on-site project managers and skilled craftsmen. Our concept, envision our client’s ideas and make them a reality. Our mission; CREATING LIFETIME RELATIONSHIPS BUILT ON TRUST AND INTEGRITY.
Photo credit: JMB Photoworks
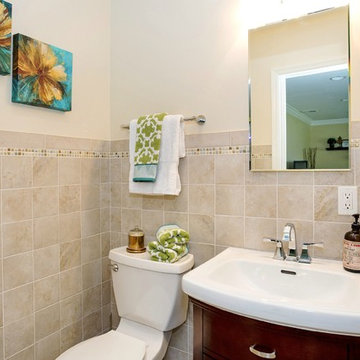
Jump Visual
Vacant Staging - Islip, New York
Aménagement d'un petit WC et toilettes classique en bois foncé avec un placard à porte plane, WC séparés, un carrelage beige, des carreaux de céramique et un mur beige.
Aménagement d'un petit WC et toilettes classique en bois foncé avec un placard à porte plane, WC séparés, un carrelage beige, des carreaux de céramique et un mur beige.

The powder room design really pulls all of the spaces together, combining a modern aesthetic with elegant tones and textures. We designed a floating vanity in the same walnut finish seen throughout the home. This time, we opted for a more minimal profile and a mitered edge marble countertop to add that modern feel. Then we installed a geometric marble floor tile and a luxe wallcovering to introduce rich textures that add a touch of elegance. The brass faucet from Dornbracht adds a pop of warmth with clean lines and a minimal look, while the polished nickel light fixtures add a classic sparkle.
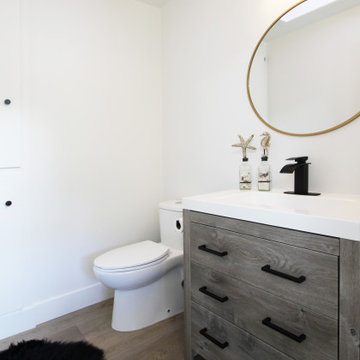
Cette photo montre un petit WC et toilettes chic en bois brun avec un placard à porte plane, WC à poser, un mur blanc, un sol en vinyl, un lavabo intégré, un sol marron, un plan de toilette blanc et meuble-lavabo sur pied.
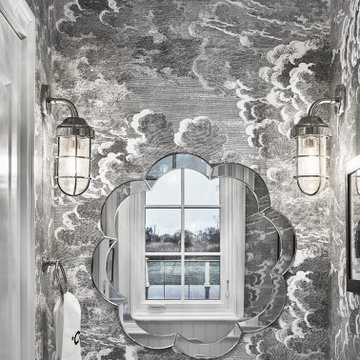
Idée de décoration pour un WC et toilettes tradition avec un placard à porte plane, des portes de placard grises, un carrelage gris, un mur gris, un lavabo encastré, un plan de toilette blanc, meuble-lavabo sur pied et du papier peint.

Recipient of the "Best Powder Room" award in the national 2018 Kitchen & Bath Design Awards. The judges at Kitchen & Bath Design News Magazine called it “unique and architectural.” This cozy powder room is tucked beneath a curving main stairway, which became an intriguing ceiling in this unique space. Because of that dramatic feature, I created an equally bold design throughout. Among the major features are a chocolate glazed ceramic tile focal wall, contemporary, flat-panel cabinetry and a leathered quartzite countertop. I added wall sconces instead of a chandelier, which would have blocked the view of the stairway overhead.
Photo by Brian Gassel

In the powder room, a floating walnut vanity maximizes space. Schoolhouse Electric sconces flank a deckle-edged oval mirror.
Photography by Brett Beyer
Sconces: Schoolhouse Electric.
Paint: Ben Moore “Maple Leaf Red” 2084-20.
Mirror: Shades of Light.
Vanity: vintage walnut.
Sink: Decolav.

Twist Tours
Cette photo montre un WC et toilettes chic de taille moyenne avec un placard à porte plane, des portes de placard bleues, un carrelage blanc, un carrelage métro, un mur gris, carreaux de ciment au sol, un lavabo encastré, un plan de toilette en quartz modifié, un sol bleu et un plan de toilette gris.
Cette photo montre un WC et toilettes chic de taille moyenne avec un placard à porte plane, des portes de placard bleues, un carrelage blanc, un carrelage métro, un mur gris, carreaux de ciment au sol, un lavabo encastré, un plan de toilette en quartz modifié, un sol bleu et un plan de toilette gris.
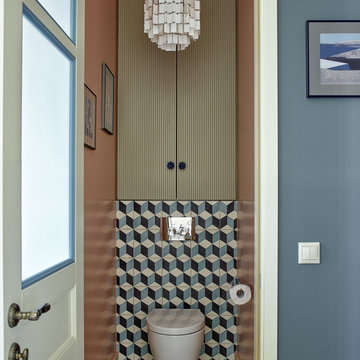
Сергей Ананьев
Idée de décoration pour un WC suspendu tradition avec un placard à porte plane et un carrelage bleu.
Idée de décoration pour un WC suspendu tradition avec un placard à porte plane et un carrelage bleu.

Exemple d'un petit WC et toilettes chic en bois brun avec un placard à porte plane, un mur vert, un lavabo intégré, un sol multicolore, un plan de toilette blanc et meuble-lavabo sur pied.
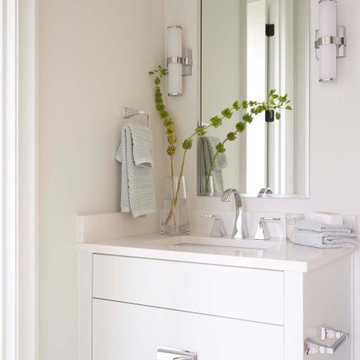
Exemple d'un WC et toilettes chic avec un placard à porte plane, des portes de placard blanches, un mur blanc, un lavabo encastré et un plan de toilette blanc.
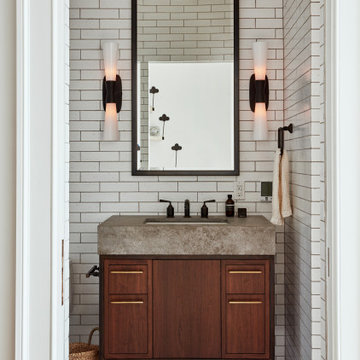
Réalisation d'un WC et toilettes tradition en bois foncé avec un placard à porte plane, un carrelage blanc, un lavabo encastré, un sol gris et un plan de toilette gris.
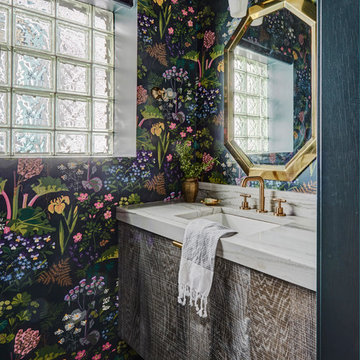
Réalisation d'un WC et toilettes tradition en bois brun avec un placard à porte plane, un mur multicolore, un lavabo encastré, un sol noir et un plan de toilette blanc.
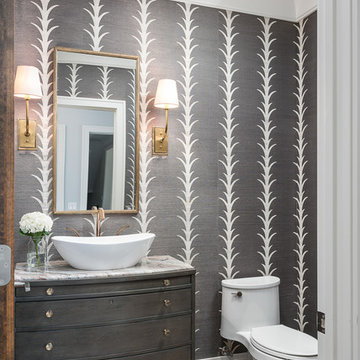
Picture Perfect House
Idée de décoration pour un WC et toilettes tradition avec un placard à porte plane, des portes de placard grises, WC à poser, un mur gris, parquet foncé, une vasque, un sol marron et un plan de toilette blanc.
Idée de décoration pour un WC et toilettes tradition avec un placard à porte plane, des portes de placard grises, WC à poser, un mur gris, parquet foncé, une vasque, un sol marron et un plan de toilette blanc.
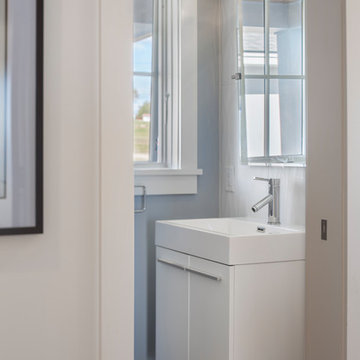
Photographer: Anthony Crisafulli
Cette photo montre un WC et toilettes chic de taille moyenne avec un placard à porte plane, des portes de placard blanches, un mur bleu, un sol en ardoise, un lavabo intégré et un sol gris.
Cette photo montre un WC et toilettes chic de taille moyenne avec un placard à porte plane, des portes de placard blanches, un mur bleu, un sol en ardoise, un lavabo intégré et un sol gris.
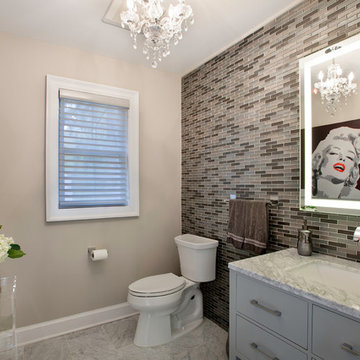
Iris Bachman Photography
Réalisation d'un WC et toilettes tradition de taille moyenne avec un placard à porte plane, des portes de placard grises, WC séparés, un carrelage gris, un carrelage en pâte de verre, un mur gris, un sol en marbre, un lavabo encastré, un plan de toilette en marbre, un sol gris et un plan de toilette blanc.
Réalisation d'un WC et toilettes tradition de taille moyenne avec un placard à porte plane, des portes de placard grises, WC séparés, un carrelage gris, un carrelage en pâte de verre, un mur gris, un sol en marbre, un lavabo encastré, un plan de toilette en marbre, un sol gris et un plan de toilette blanc.
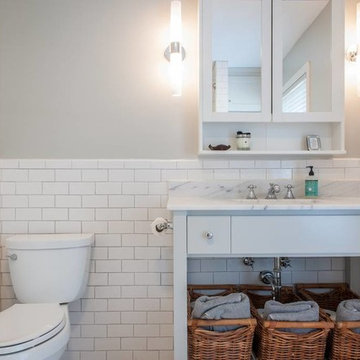
Photography by Fidelis Creative Agency
Cette photo montre un WC et toilettes chic de taille moyenne avec un placard à porte plane, des portes de placard grises, WC séparés, un carrelage blanc, un carrelage métro, un mur beige, un lavabo encastré et un plan de toilette en marbre.
Cette photo montre un WC et toilettes chic de taille moyenne avec un placard à porte plane, des portes de placard grises, WC séparés, un carrelage blanc, un carrelage métro, un mur beige, un lavabo encastré et un plan de toilette en marbre.
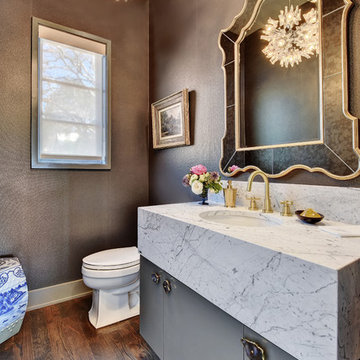
Twist Tours
Exemple d'un WC et toilettes chic avec un placard à porte plane, des portes de placard grises, un mur marron, un sol en bois brun, un lavabo encastré et un plan de toilette blanc.
Exemple d'un WC et toilettes chic avec un placard à porte plane, des portes de placard grises, un mur marron, un sol en bois brun, un lavabo encastré et un plan de toilette blanc.
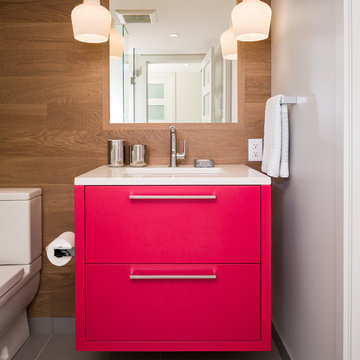
After living in their 1,300 square foot condo for about twenty years it was a time for something new. Rather than moving into a cookie-cutter development, these clients chose to embrace their love of colour and location and opted for a complete renovation instead. An expanded “welcome home” entry and more roomy closet space were starting points to rework the plan for modern living. The kitchen now opens onto the living and dining room and hits of saturated colour bring every room to life. Oak floors, hickory and lacquered millwork provide a warm backdrop for new and refurbished mid-century modern classics. Solid copper pulls from Sweden, owl wallpaper from England and a custom wool and silk rug from Nepal make the client’s own Venetian chandelier feel internationally at home.
Photo: Lucas Finlay
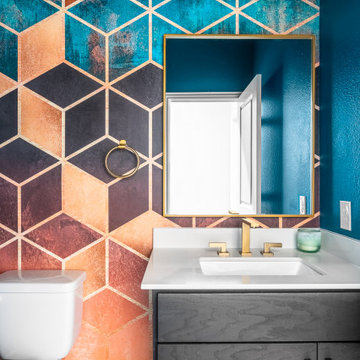
Cette image montre un petit WC et toilettes traditionnel avec un placard à porte plane, des portes de placard noires, un mur vert, un plan de toilette en quartz modifié, un plan de toilette blanc, meuble-lavabo encastré et du papier peint.
Idées déco de WC et toilettes classiques avec un placard à porte plane
6